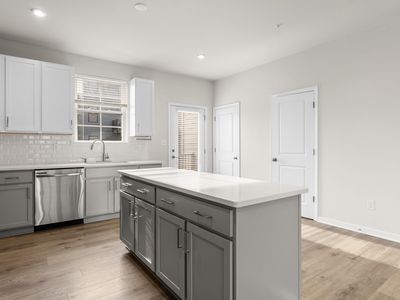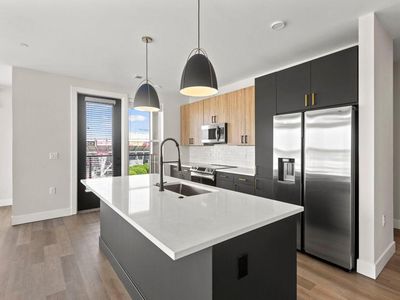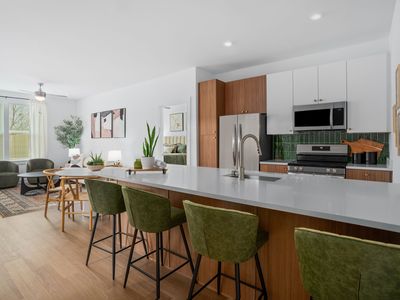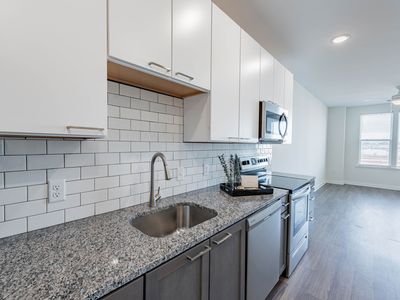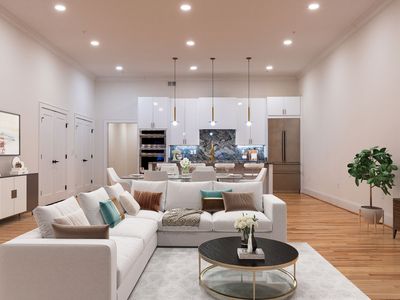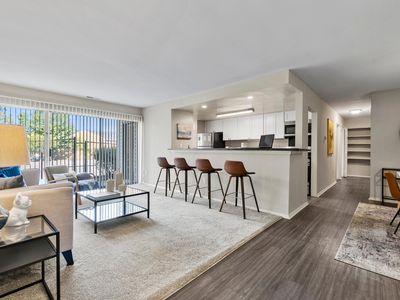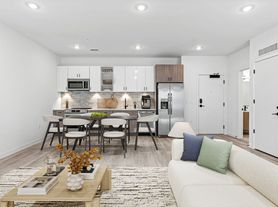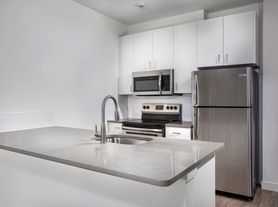Welcome Home to Abbington West End, conveniently located in the West End of Richmond near everything, including Innsbrook, Short Pump, and Glen Allen. Outstanding clubhouse & amenities include a resort-inspired pool and expansive sundeck with Wi-Fi, 24-hour cardio/strength fitness center featuring LifeFitness equipment with interactive outdoor courses, smart phone connectivity, virtual trainer app, and more; 24-hour business center with Wi-Fi and wireless printing, picnic pavilion with gas grills, playground, and dog park! Our apartment homes feature maple cabinetry, sleek black appliances, and designer countertops, Washer/dryer included in each home! Apply online TODAY! Note: Prices shown are for 10-14 month lease terms. Your rental rate will depend on the apartment home, move-in date, and lease term chosen. Apartments are individually priced based on your needs and our availability. Rental rates subject to change.
Special offer
Abbington West End
4401 Sprenkle Ln, Henrico, VA 23228
- Special offer! Schedule a tour or contact us today to learn about any current specials!
Apartment building
1-3 beds
Pet-friendly
Air conditioning (central)
In-unit laundry (W/D)
Available units
Price may not include required fees and charges
Price may not include required fees and charges.
Unit , sortable column | Sqft, sortable column | Available, sortable column | Base rent, sorted ascending |
|---|---|---|---|
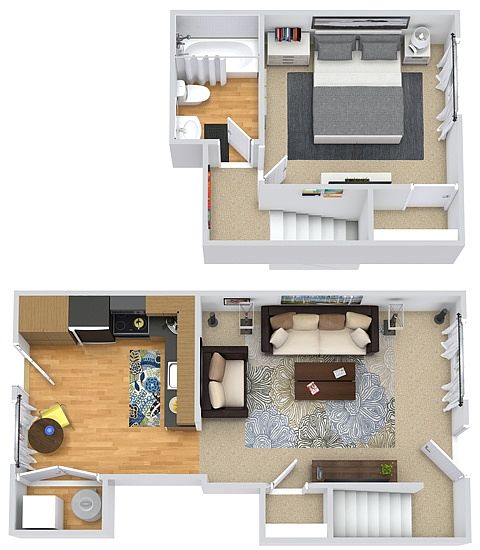 | 625 | Now | $1,244 |
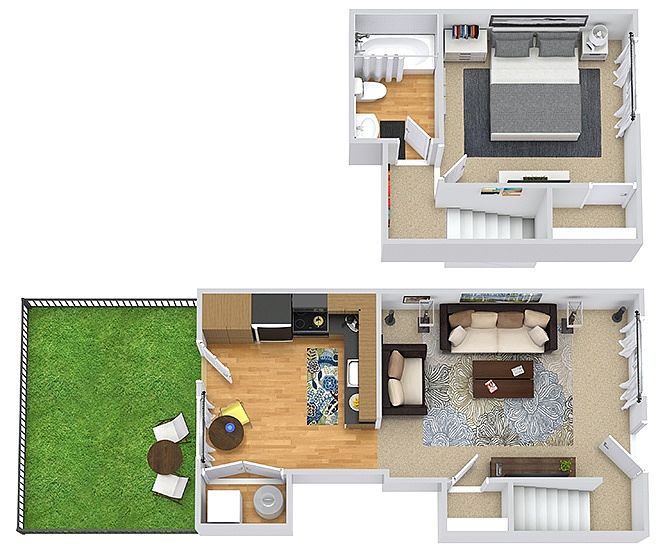 | 625 | Now | $1,299 |
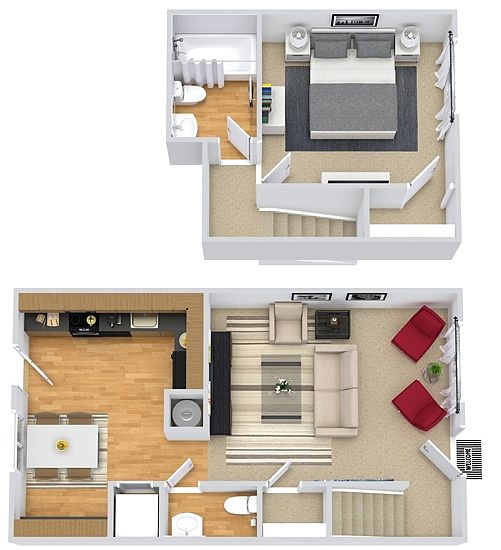 | 648 | Dec 6 | $1,309 |
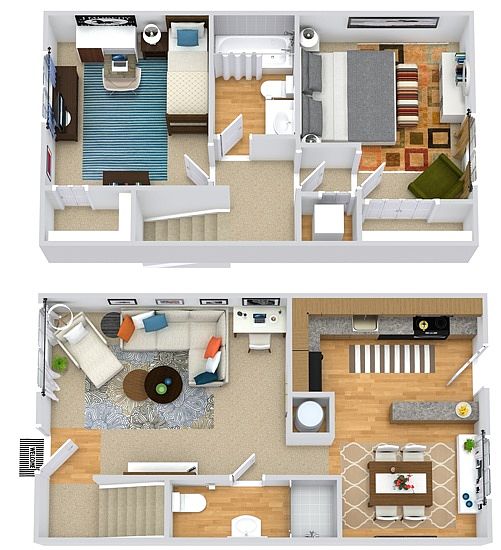 | 823 | Jan 10 | $1,449 |
 | 823 | Jan 17 | $1,449 |
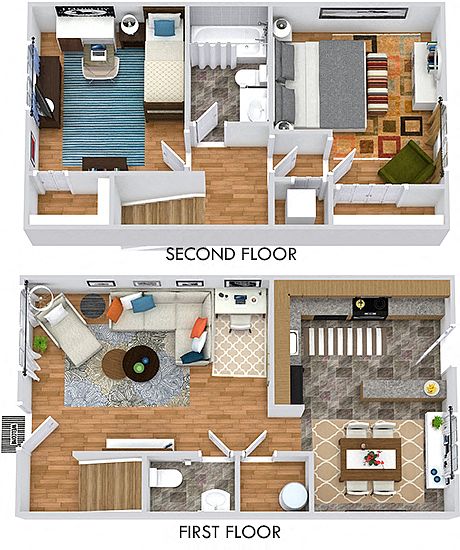 | 797 | Dec 19 | $1,449 |
 | 797 | Dec 6 | $1,449 |
 | 797 | Feb 14 | $1,449 |
 | 823 | Feb 14 | $1,469 |
 | 823 | Dec 27 | $1,469 |
 | 797 | Jan 31 | $1,469 |
 | 797 | Jan 24 | $1,469 |
 | 797 | Dec 6 | $1,479 |
 | 823 | Jan 17 | $1,489 |
 | 823 | Jan 24 | $1,489 |
What's special
Virtual trainer appSleek black appliancesLifefitness equipmentResort-inspired poolDog parkDesigner countertopsMaple cabinetry
Office hours
| Day | Open hours |
|---|---|
| Mon - Fri: | 10 am - 6 pm |
| Sat: | 10 am - 5 pm |
| Sun: | 1 pm - 5 pm |
Facts, features & policies
Building Amenities
Community Rooms
- Business Center: 24-Hour Business Center with Computers and Wireles
- Club House: Clubhouse with Coffee Bar and Wi-Fi
- Fitness Center: 24-Hour Cardio and Strength Training Fitness Cente
Other
- In Unit: Washer/Dryer Included
- Swimming Pool: Resort-style Pool and Sundeck with Wi-Fi
Outdoor common areas
- Patio: Private Entrance & Patio
- Playground
Services & facilities
- On-Site Maintenance: OnSiteMaintenance
- On-Site Management: OnSiteManagement
- Online Rent Payment
- Pet Park
- Storage Space
Unit Features
Appliances
- Dishwasher
- Dryer: Washer/Dryer Included
- Microwave Oven: Built-in Microwave
- Refrigerator
- Washer: Washer/Dryer Included
Cooling
- Central Air Conditioning
Flooring
- Carpet: Carpet in Bedrooms
- Hardwood: Hardwood Vinyl Flooring*
Internet/Satellite
- Cable TV Ready: Cable Ready
- High-speed Internet Ready: High Speed Internet Available
Policies
Parking
- None
Lease terms
- 2, 3, 4, 5, 6, 7, 8, 9, 10, 11, 12, 13, 14
Pet essentials
- DogsAllowedNumber allowed2
- CatsAllowedNumber allowed3
Additional details
$300 pet fee for first pet; $200 pet fee for each additional pet. $25 monthly per pet. Up to 3 pets permitted (2 dogs max). 100 lbs. weight limit per pet. Breed restrictions apply.
Pet amenities
Pet Park
Special Features
- 24-hour Emergency Maintenance
- All Major Credit Cards Accepted
- Apartment Ratings Top Rated Community
- Area Schools: Johnson Or Holladay Elementary, Brookland Middle, J.r. Tucker High School
- Convenient To Grtc And Amtrak
- Energy Efficient Heating/cooling System
- Fenced-in Yard Available*
- Maple Cabinetry
- Move-in Satisfaction Guarantee
- Online Resident Services
- Picnic Pavilion With Grills
- Window Coverings
Neighborhood: 23228
Areas of interest
Use our interactive map to explore the neighborhood and see how it matches your interests.
Travel times
Walk, Transit & Bike Scores
Walk Score®
/ 100
Car-DependentBike Score®
/ 100
Somewhat BikeableNearby schools in Henrico
GreatSchools rating
- 3/10Holladay Elementary SchoolGrades: PK-5Distance: 1.1 mi
- 3/10Brookland Middle SchoolGrades: 6-8Distance: 2.3 mi
- 3/10Tucker High SchoolGrades: 9-12Distance: 2.2 mi
Frequently asked questions
What is the walk score of Abbington West End?
Abbington West End has a walk score of 24, it's car-dependent.
What schools are assigned to Abbington West End?
The schools assigned to Abbington West End include Holladay Elementary School, Brookland Middle School, and Tucker High School.
Does Abbington West End have in-unit laundry?
Yes, Abbington West End has in-unit laundry for some or all of the units.
What neighborhood is Abbington West End in?
Abbington West End is in the 23228 neighborhood in Henrico, VA.
What are Abbington West End's policies on pets?
A maximum of 3 cats are allowed per unit. A maximum of 2 dogs are allowed per unit.
