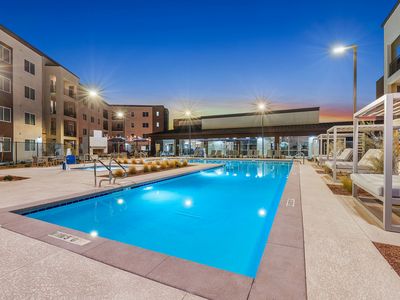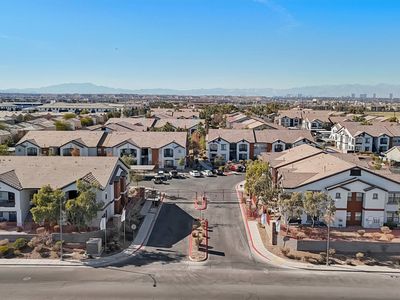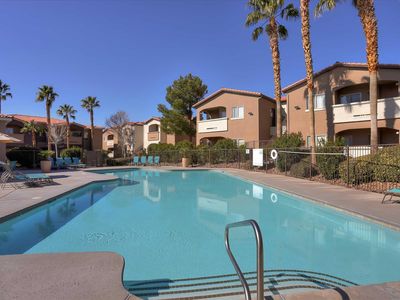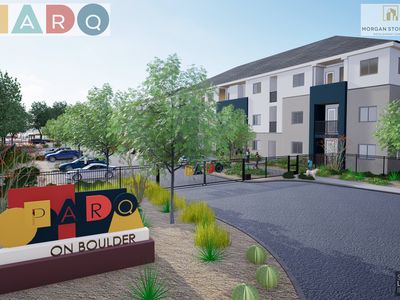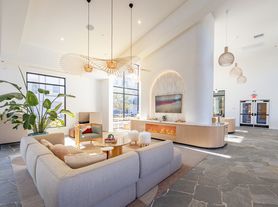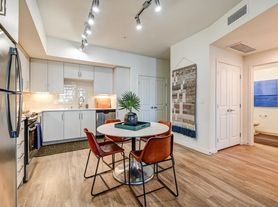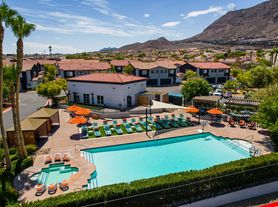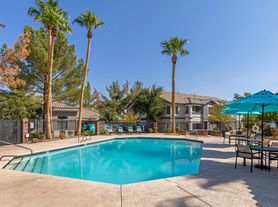Verona Apartments
6765 Tulip Falls Dr, Henderson, NV 89011
- Special offer! 1 month FREE if leased by 11/15/25!*
*RESTRICTIONS APPLY. CONTACT US FOR DETAILS.
Available units
Unit , sortable column | Sqft, sortable column | Available, sortable column | Base rent, sorted ascending | , sortable column |
|---|---|---|---|---|
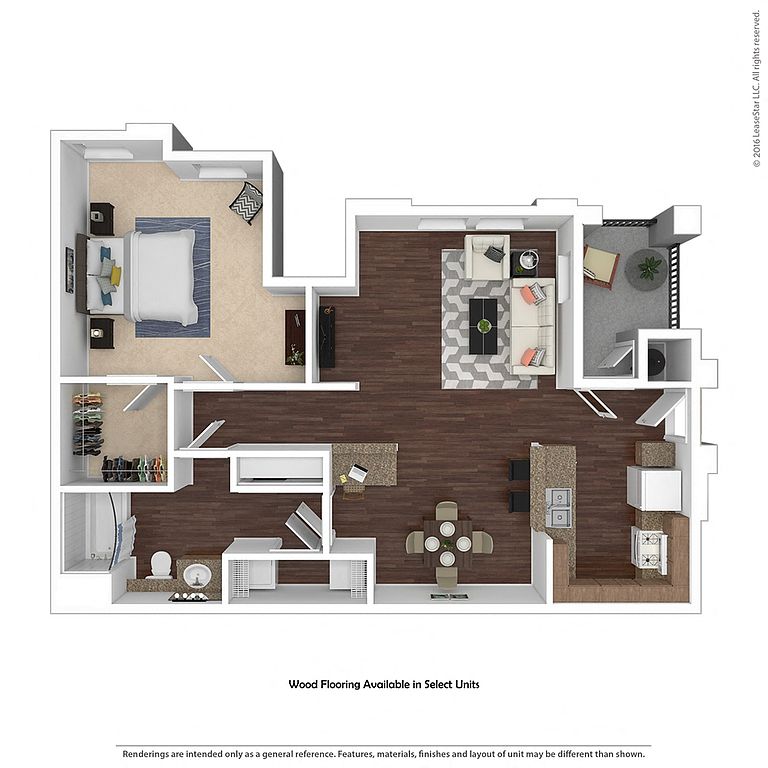 | 888 | Now | $1,293 | |
 | 888 | Now | $1,327 | |
 | 847 | Now | $1,332 | |
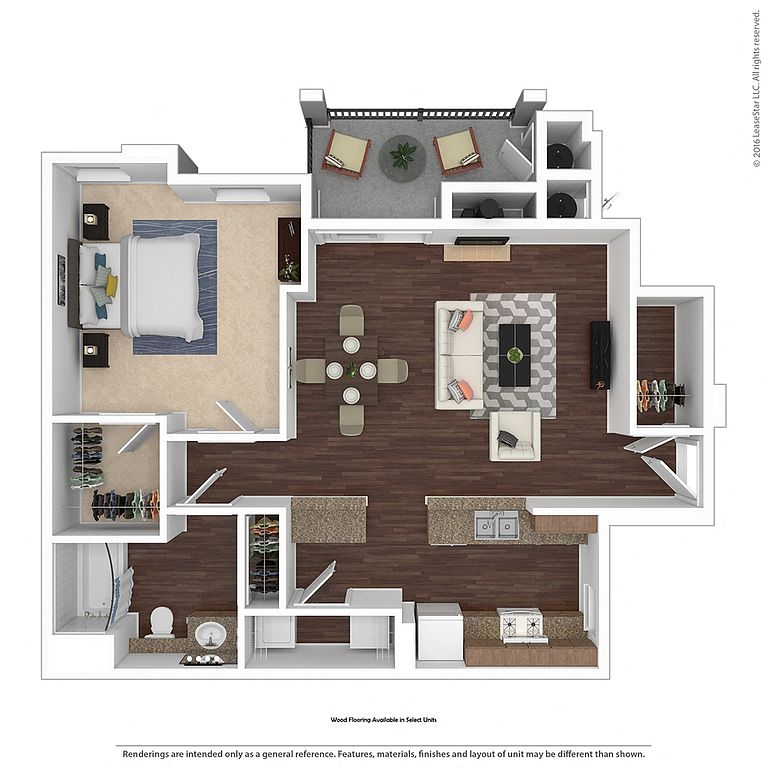 | 789 | Now | $1,357 | |
 | 847 | Now | $1,361 | |
 | 789 | Now | $1,400 | |
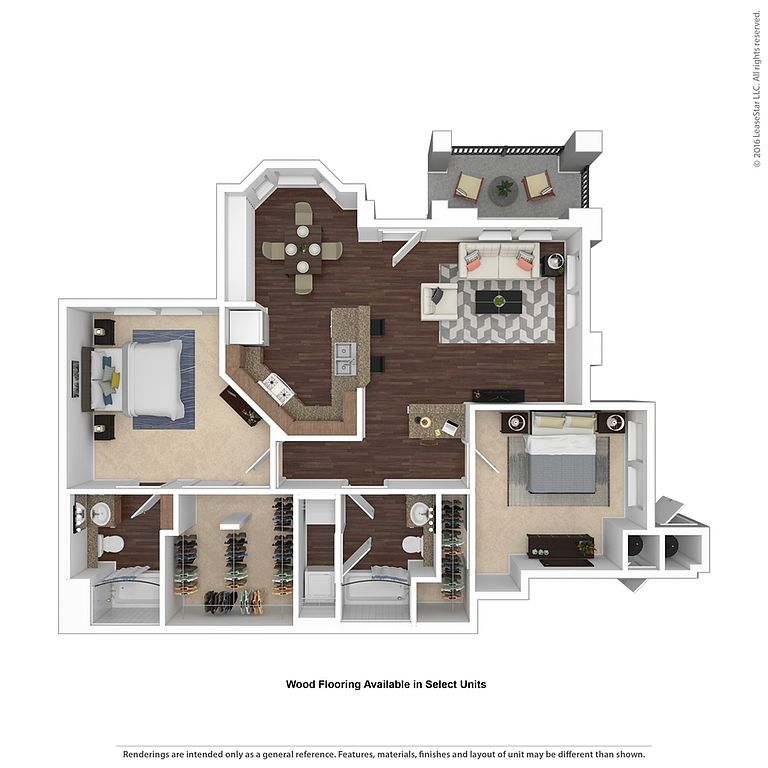 | 1,093 | Now | $1,414 | |
 | 1,093 | Dec 19 | $1,414 | |
 | 888 | Now | $1,454 | |
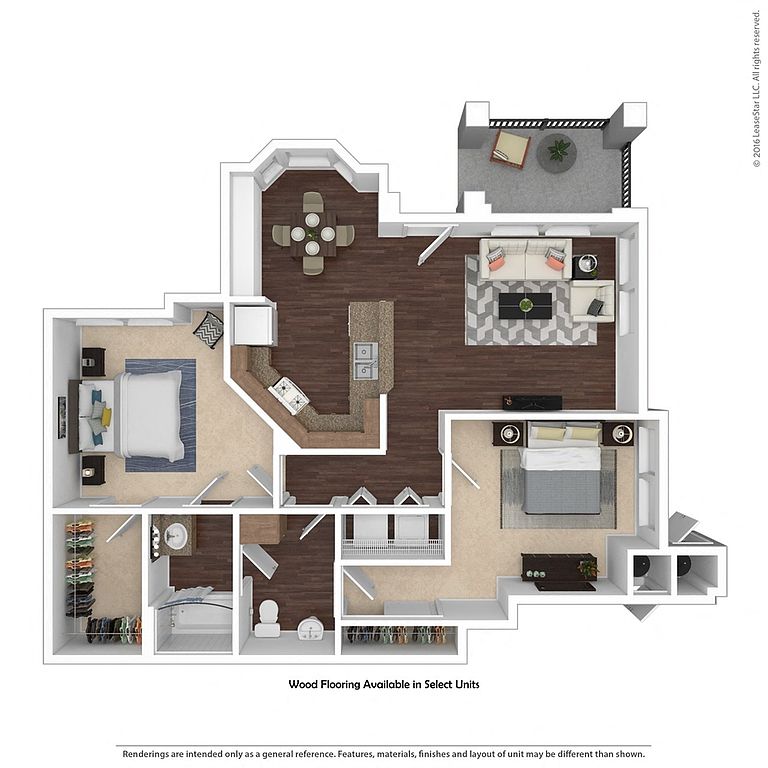 | 977 | Now | $1,506 | |
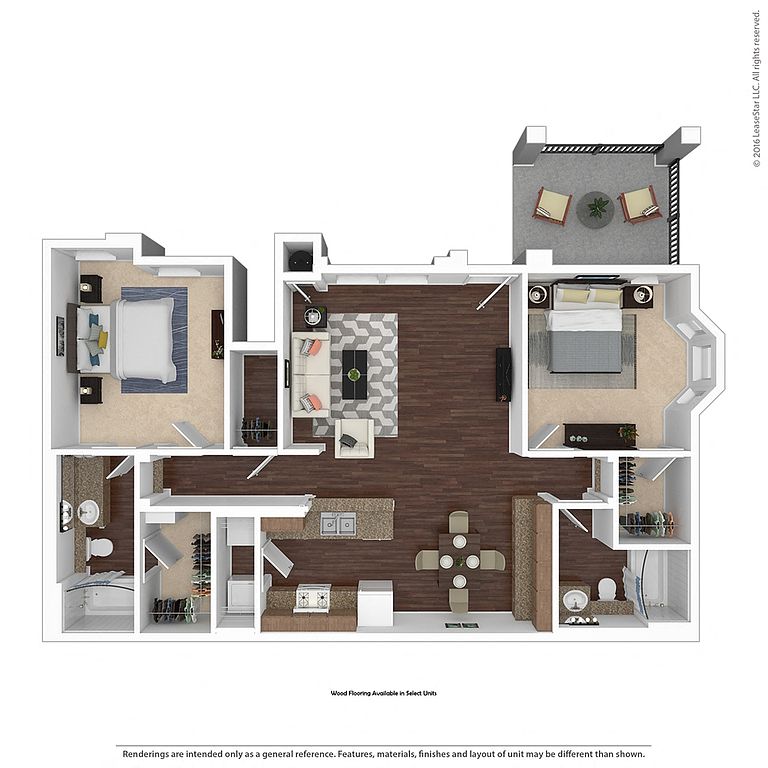 | 1,142 | Nov 20 | $1,532 | |
 | 977 | Now | $1,536 | |
 | 807 | Nov 14 | $1,547 | |
 | 977 | Nov 19 | $1,582 | |
 | 1,045 | Now | $1,594 | |
What's special
3D tours
 Zillow 3D Tour 1
Zillow 3D Tour 1 Zillow 3D Tour 2
Zillow 3D Tour 2 Zillow 3D Tour 3
Zillow 3D Tour 3 Zillow 3D Tour 4
Zillow 3D Tour 4
Property map
Tap on any highlighted unit to view details on availability and pricing
Facts, features & policies
Building Amenities
Community Rooms
- Business Center: Co-working lounge with complimentary Wi-Fi
- Club House: Resident social lounge with billiards table and sh
- Fitness Center: State-of-the-art fitness center
- Recreation Room: Poolside green space with recreational games
Other
- In Unit: In-home washer and dryer
- Swimming Pool: Relaxing resort-style pool with sundeck
Outdoor common areas
- Patio: Private balcony or patio
Unit Features
Appliances
- Dryer: In-home washer and dryer
- Washer: In-home washer and dryer
Cooling
- Air Conditioning: Air conditioning with programmable thermostat
Other
- Fireplace: Electric fireplace
Policies
Parking
- Parking Lot: Other
Lease terms
- 2, 3, 4, 5, 6, 7, 8, 9, 10, 11, 12, 13, 14, 15
Pet essentials
- DogsAllowedMonthly dog rent$50One-time dog fee$500
- CatsAllowedMonthly cat rent$50One-time cat fee$500
Additional details
Special Features
- Better On-site Parking Solutions With Zark
- Breakfast Bar And Built-in Wine Rack
- Built To Green Globes Building Certification
- Built-in Desk
- Deep Soaker Style Bathtubs
- Easy Access To Sr-582 And Interstate 515
- Flexible Rent Payment Schedule With Flex Rent
- Oversized Walk-in Closets
- Pet Friendly (breed Restrictions Apply)
- Polished Granite Kitchen Countertops
- Vaulted Ceilings*
Reviews
4.0
5.0
| May 27, 2018
Property
Management
Knowlegable, well informed and friendly staff.
Neighborhood: Midway
Areas of interest
Use our interactive map to explore the neighborhood and see how it matches your interests.
Travel times
Nearby schools in Henderson
GreatSchools rating
- 5/10Jim Thorpe Elementary SchoolGrades: PK-5Distance: 1.8 mi
- 3/10Francis H Cortney Junior High SchoolGrades: 6-8Distance: 2.1 mi
- 3/10Basic Academy of Int'l Studies High SchoolGrades: 9-12Distance: 4.6 mi
Frequently asked questions
Verona Apartments has a walk score of 33, it's car-dependent.
Verona Apartments has a transit score of 38, it has some transit.
The schools assigned to Verona Apartments include Jim Thorpe Elementary School, Francis H Cortney Junior High School, and Basic Academy of Int'l Studies High School.
Yes, Verona Apartments has in-unit laundry for some or all of the units.
Verona Apartments is in the Midway neighborhood in Henderson, NV.
This building has a one time fee of $500 and monthly fee of $50 for dogs. This building has a one time fee of $500 and monthly fee of $50 for cats.
Yes, 3D and virtual tours are available for Verona Apartments.
