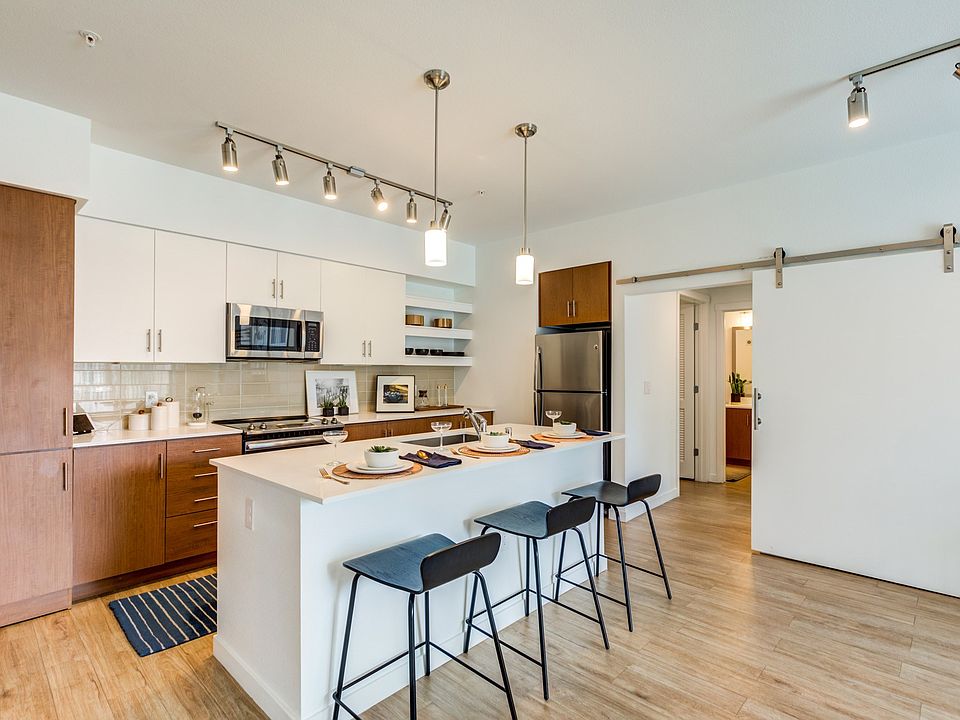1 unit available Jun 14
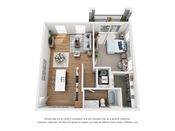
Special offer!
Price shown is Base Rent, does not include non-optional fees and utilities. Review Building overview for details.1 unit available Jun 14

3 units avail. now | 2 avail. May 7-Jun 4
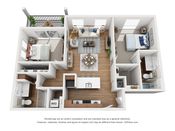
1 unit avail. now | 4 avail. Apr 26-May 31
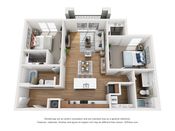
1 unit available Jun 27
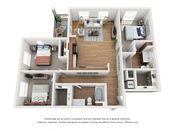
| Day | Open hours |
|---|---|
| Mon - Fri: | 10 am - 6 pm |
| Sat: | 9 am - 5 pm |
| Sun: | 9 am - 5 pm |
Tap on any highlighted unit to view details on availability and pricing
Select a unit-type to view your estimated move-in costs.
Estimated Monthly Total (a/k/a Total Monthly Leasing Price) includes base rent, all monthly mandatory and any user-selected optional fees. Excludes variable, usage-based, and required charges due at or prior to move-in or at move-out. Security Deposit may change based on screening results, but total will not exceed legal maximums. Some items may be taxed under applicable law. Some fees may not apply to rental homes subject to an affordable program. All fees are subject to application and/or lease terms. Prices and availability subject to change. Resident is responsible for damages beyond ordinary wear and tear. Resident may need to maintain insurance and to activate and maintain utility services, including but not limited to electricity, water, gas, and internet, per the lease. Additional fees may apply as detailed in the application and/or lease agreement, which can be requested prior to applying.
Use our interactive map to explore the neighborhood and see how it matches your interests.
The Well has a walk score of 36, it's car-dependent.
The Well has a transit score of 37, it has some transit.
The schools assigned to The Well include Jim Thorpe Elementary School, Francis H Cortney Junior High School, and Basic Academy of Int'l Studies High School.
Yes, The Well has in-unit laundry for some or all of the units.
The Well is in the Midway neighborhood in Henderson, NV.
Cats are allowed, with a maximum weight restriction of 75lbs. A maximum of 2 cats are allowed per unit. To have a cat at The Well there is a required deposit of $150. This building has a one time fee of $200 and monthly fee of $35 for cats. Dogs are allowed, with a maximum weight restriction of 75lbs. A maximum of 2 dogs are allowed per unit. To have a dog at The Well there is a required deposit of $150. This building has a one time fee of $200 and monthly fee of $35 for dogs.
Yes, 3D and virtual tours are available for The Well.
