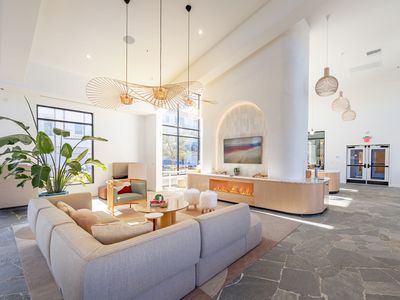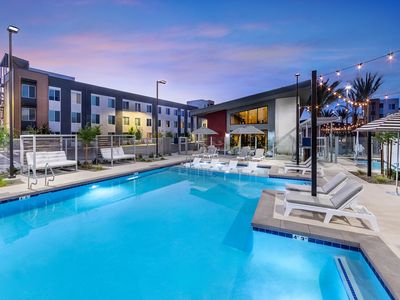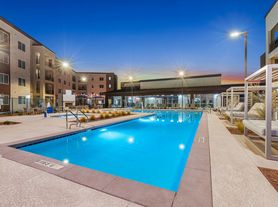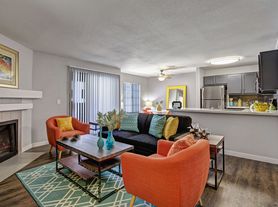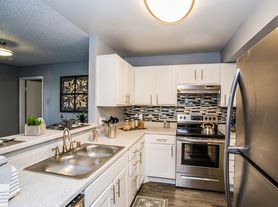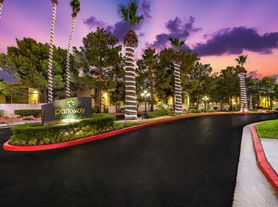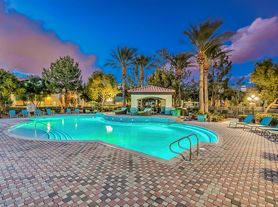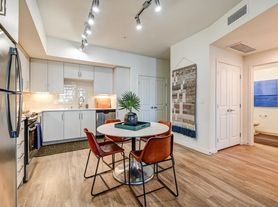Welcome to The Passage Apartments by Picerne. The Passage Apartments by Picerne is delighted to provide several expansive floor plans with one, two, and three bedrooms. Our Phase I homes feature gourmet kitchens with upgraded appliances, vaulted or 9-foot ceilings, and plank style flooring. Phase II apartments offer deluxe kitchens with stainless steel appliances, granite countertops, and plank style flooring. Our Phase II townhomes include an attached two-car garage and a designer kitchen backsplash. All of our amazing homes feature spacious walk-in closets, full-size washer and dryer, ceiling fans, and a personal patio or balcony.
Special offer
The Passage by Picerne
2950 N Green Valley Pkwy, Henderson, NV 89014
- Special offer! Offering up to $1000 off move-in costs on select apartments - plus when you move in by 11/26/25, you'll receive a $300 gift card!* *Restrictions apply, OAC.
Apartment building
1-2 beds
Pet-friendly
Other parking
In-unit laundry (W/D)
Available units
Price may not include required fees and charges
Price may not include required fees and charges.
Unit , sortable column | Sqft, sortable column | Available, sortable column | Base rent, sorted ascending |
|---|---|---|---|
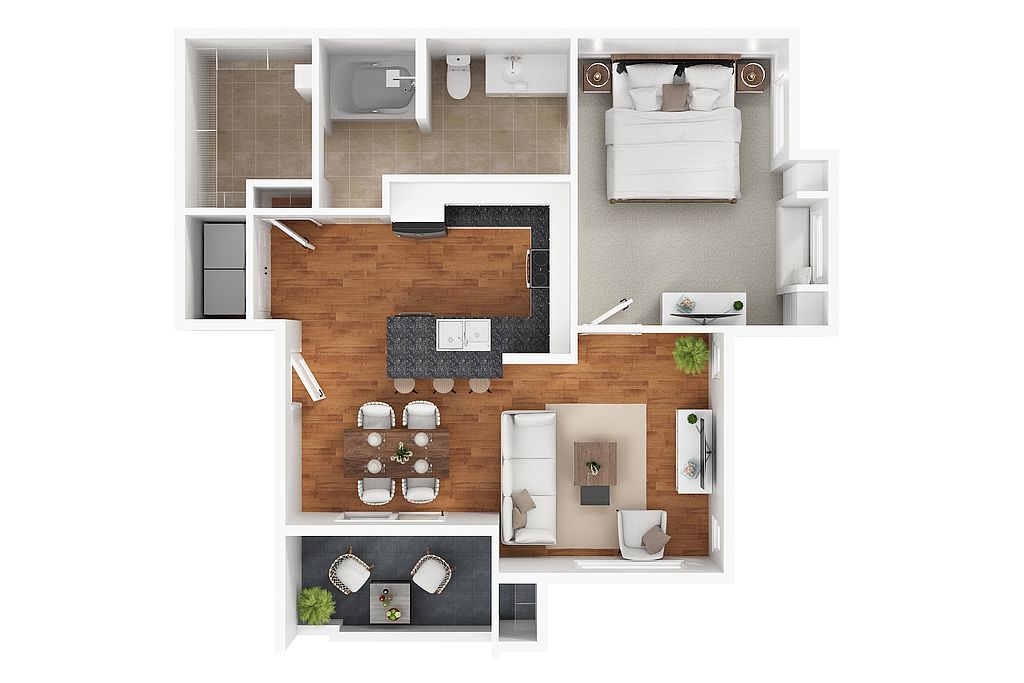 | 751 | Nov 21 | $1,460 |
 | 751 | Nov 21 | $1,460 |
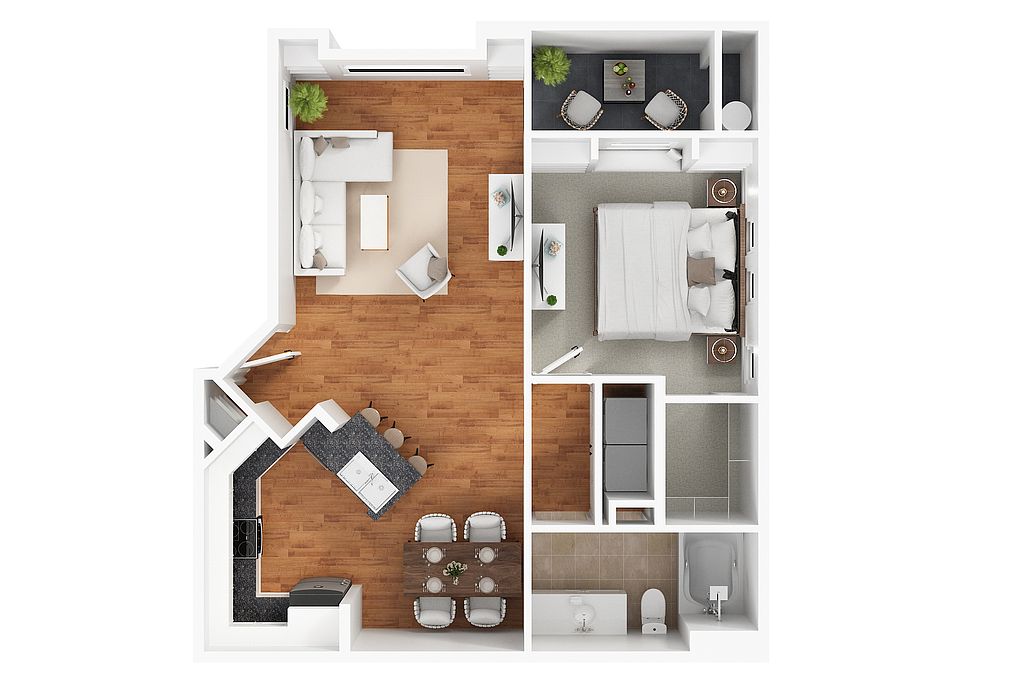 | 757 | Nov 28 | $1,460 |
 | 751 | Jan 24 | $1,470 |
 | 751 | Dec 11 | $1,525 |
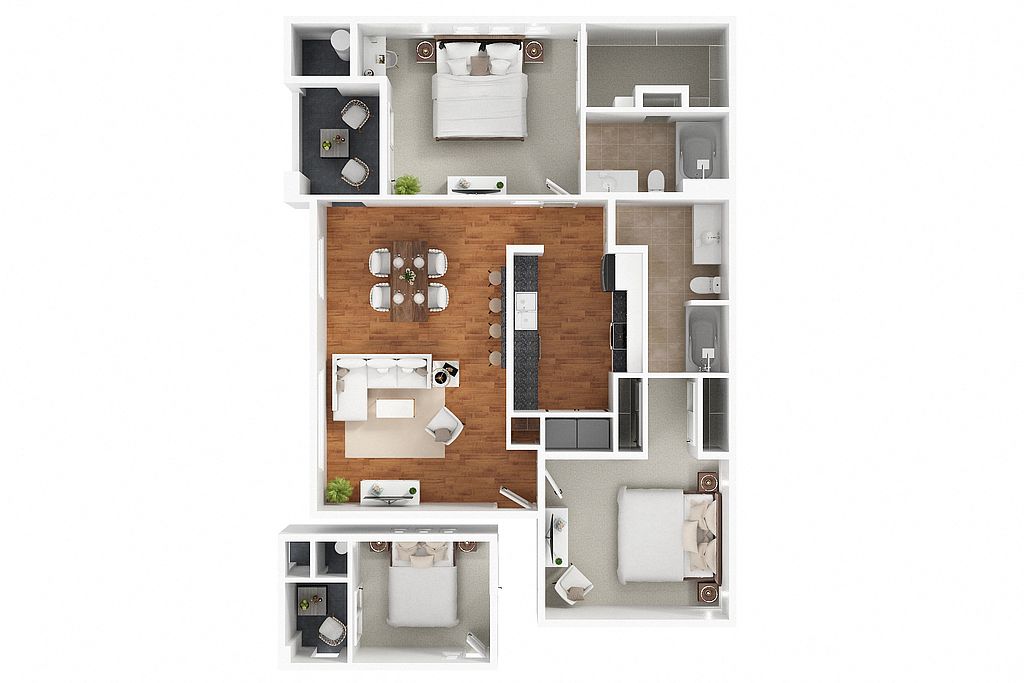 | 1,182 | Nov 26 | $1,709 |
 | 1,182 | Now | $1,709 |
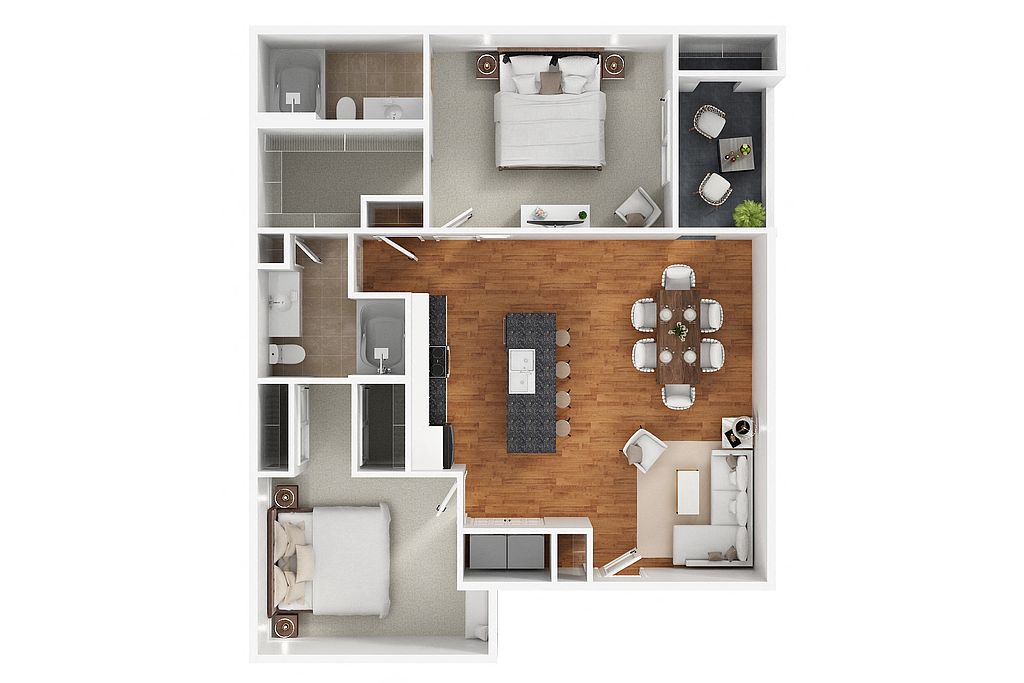 | 1,140 | Now | $1,730 |
 | 1,182 | Nov 25 | $1,750 |
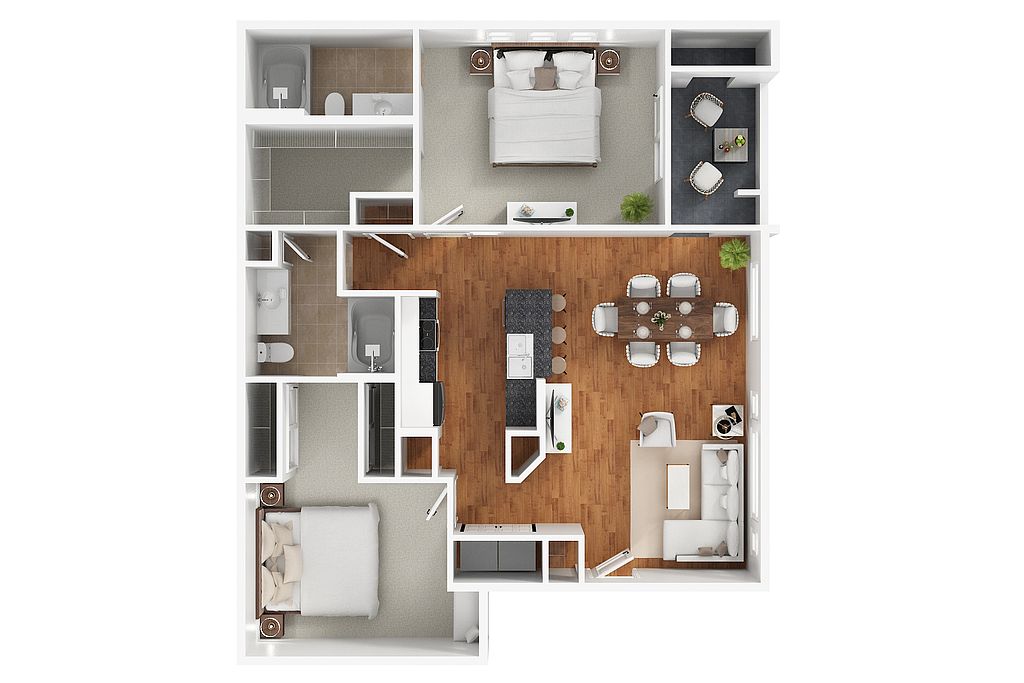 | 1,140 | Jan 12 | $1,750 |
 | 1,182 | Jan 5 | $1,775 |
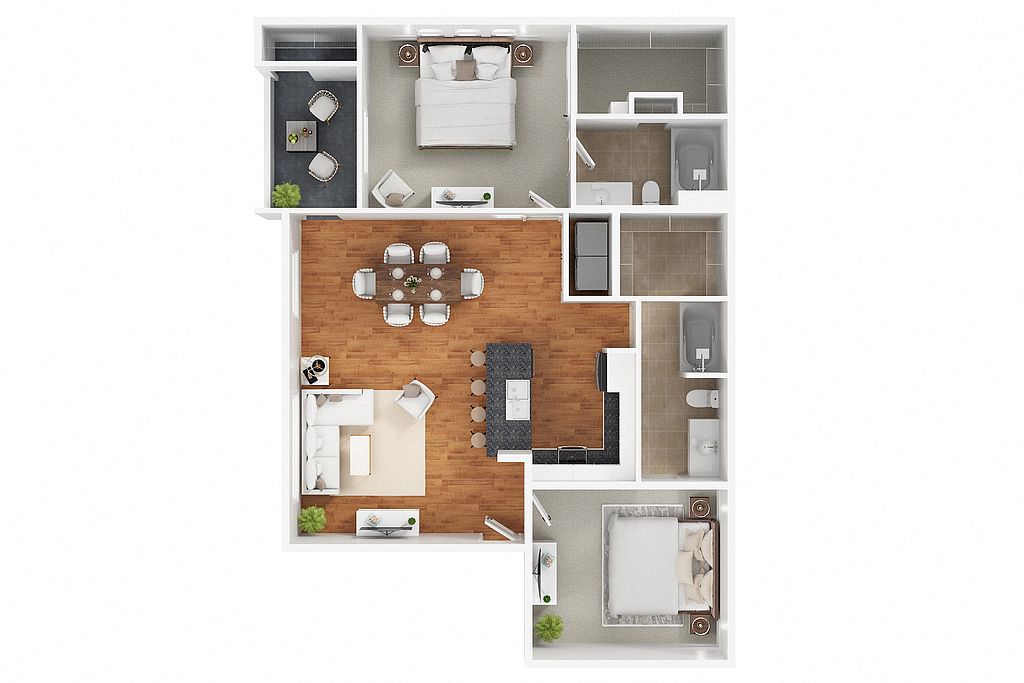 | 1,175 | Now | $1,775 |
 | 1,175 | Now | $1,775 |
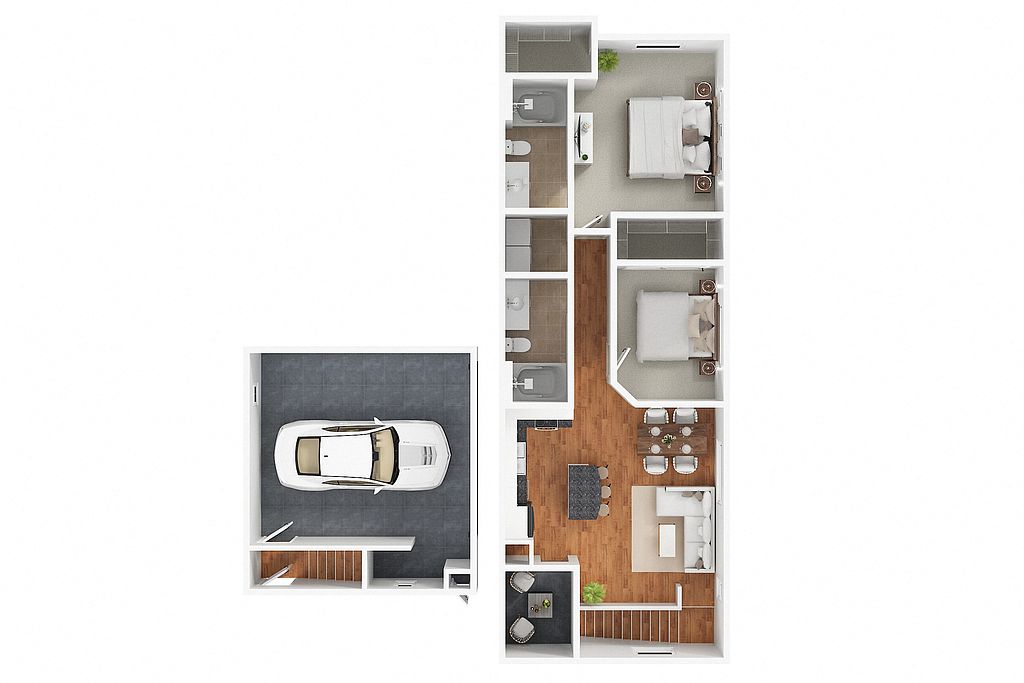 | 1,024 | Now | $1,909 |
 | 1,140 | Jan 8 | $1,920 |
What's special
Plank style flooringDeluxe kitchensDesigner kitchen backsplashUpgraded appliancesPersonal patio or balconyStainless steel appliancesGourmet kitchens
Office hours
| Day | Open hours |
|---|---|
| Mon: | 9:30 am - 5:30 pm |
| Tue: | 10 am - 5:30 pm |
| Wed: | 9:30 am - 5:30 pm |
| Thu: | 9:30 am - 5:30 pm |
| Fri: | 9:30 am - 5:30 pm |
| Sat: | 10 am - 5 pm |
| Sun: | Closed |
Facts, features & policies
Building Amenities
Community Rooms
- Lounge: Fireside Lounge
Other
- In Unit: Phase I & II - Full-Size Washer and Dryer
- Swimming Pool: Two Resort-Style Pools, One Seasonally Heated
Outdoor common areas
- Garden: Phase I - Garden Tub
Security
- Gated Entry: Gated Community with Remote Control Access
Services & facilities
- Package Service: Package Lockers with Alerts and 24-Hour Access
- Pet Park: Pet Park with Agility Equipment
Unit Features
Appliances
- Dryer: Phase I & II - Full-Size Washer and Dryer
- Stove: Phase II - Gas Stove
- Washer: Phase I & II - Full-Size Washer and Dryer
Other
- Balcony: Phase I & II - Personal Patio or Balcony
- Fireplace: Veranda Style Patio with Fireplace
- Patio Balcony: Phase I & II - Personal Patio or Balcony
Policies
Parking
- Parking Available: Garages and Covered Parking Available
- Parking Lot: Other
Lease terms
- 6, 7, 8, 9, 10, 11, 12, 13, 14, 15
Pet essentials
- DogsAllowedMonthly dog rent$30One-time dog fee$300
- CatsAllowedMonthly cat rent$30One-time cat fee$300
Additional details
Two pets maximum with a limit of 70 pounds or less. Restrictions: Breed restrictions apply.
Pet amenities
Pet Park: Pet Park with Agility Equipment
Special Features
- 24-hour Emergency Maintenance Service
- Barbeque/picnic Plazas
- Bocce Ball Court And Bag Toss
- Close Proximity To I-95 And I-215
- Covered Ramadas
- Electric Car Charging Stations
- Online Portal With Rent Payment
- Pet Wash Spa
- Phase I & Ii - Spacious Walk-in Closets
- Phase I & Ii - Vaulted Or Nine Foot Ceilings
- Phase I - Art Niche
- Phase I - Built-in Shelving
- Phase I - Gourmet Kitchens
- Phase I - Linen Closet
- Phase I - Mirrored Closet Doors
- Phase I - Pantry
- Phase I - Window Seat
- Phase Ii - Designer Kitchen Backsplash
- Phase Ii - Expansive 1 And 2 Bedroom Residences
- Phase Ii - Granite Countertops
- Phase Ii - Pendant Lighting
- Phase Ii - Plank Style Flooring
- Phase Ii - Usb Outlet
- Private Poolside Cabanas
- Recycling Program
- Shuffle Board
- Two Hydrotherapy Spas
- Wifi Available Across Entire Oasis
Neighborhood: Green Valley North
Areas of interest
Use our interactive map to explore the neighborhood and see how it matches your interests.
Travel times
Walk, Transit & Bike Scores
Walk Score®
/ 100
Car-DependentTransit Score®
/ 100
Some TransitBike Score®
/ 100
Somewhat BikeableNearby schools in Henderson
GreatSchools rating
- 8/10Harriet Treem Elementary SchoolGrades: PK-5Distance: 1.4 mi
- 3/10Francis H Cortney Junior High SchoolGrades: 6-8Distance: 1.8 mi
- 4/10Del Sol High SchoolGrades: 9-12Distance: 1.6 mi
Frequently asked questions
What is the walk score of The Passage by Picerne?
The Passage by Picerne has a walk score of 10, it's car-dependent.
What is the transit score of The Passage by Picerne?
The Passage by Picerne has a transit score of 31, it has some transit.
What schools are assigned to The Passage by Picerne?
The schools assigned to The Passage by Picerne include Harriet Treem Elementary School, Francis H Cortney Junior High School, and Del Sol High School.
Does The Passage by Picerne have in-unit laundry?
Yes, The Passage by Picerne has in-unit laundry for some or all of the units.
What neighborhood is The Passage by Picerne in?
The Passage by Picerne is in the Green Valley North neighborhood in Henderson, NV.
What are The Passage by Picerne's policies on pets?
This building has a one time fee of $300 and monthly fee of $30 for dogs. This building has a one time fee of $300 and monthly fee of $30 for cats.
There are 8+ floor plans availableWith 50% more variety than properties in the area, you're sure to find a place that fits your lifestyle.
