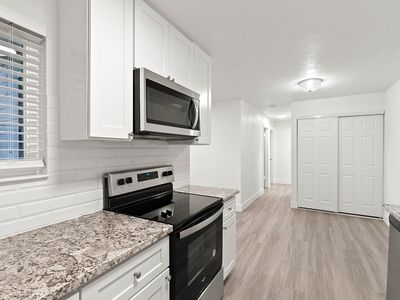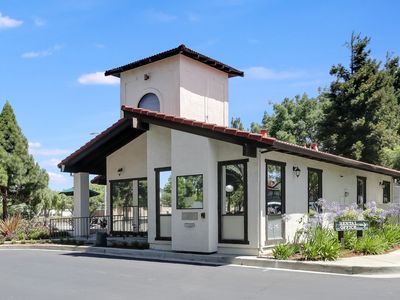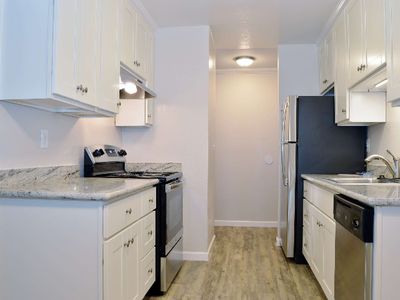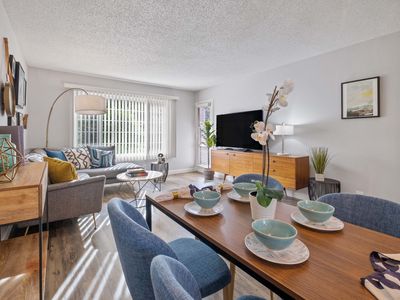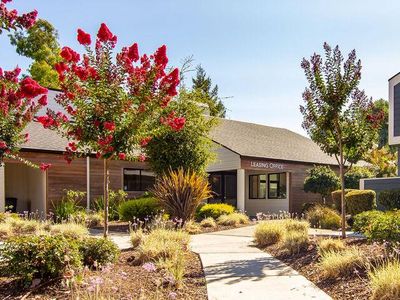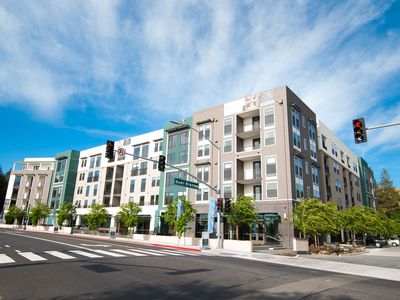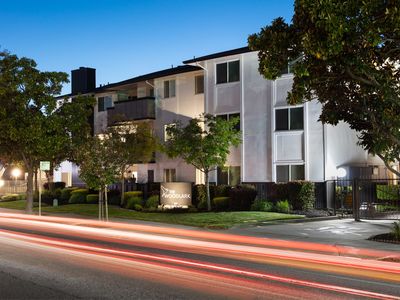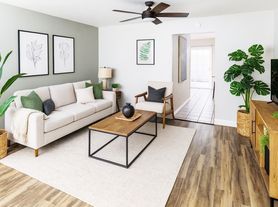Legacy at Hayward
28168 Mission Blvd, Hayward, CA 94544
- Special offer! Holiday Specials!
4 Weeks Free On Studios & 1-Bedrooms
6 Weeks Free On The 2-Bedrooms
2 Months Free On The 3-Bedrooms
Available units
Unit , sortable column | Sqft, sortable column | Available, sortable column | Base rent, sorted ascending |
|---|---|---|---|
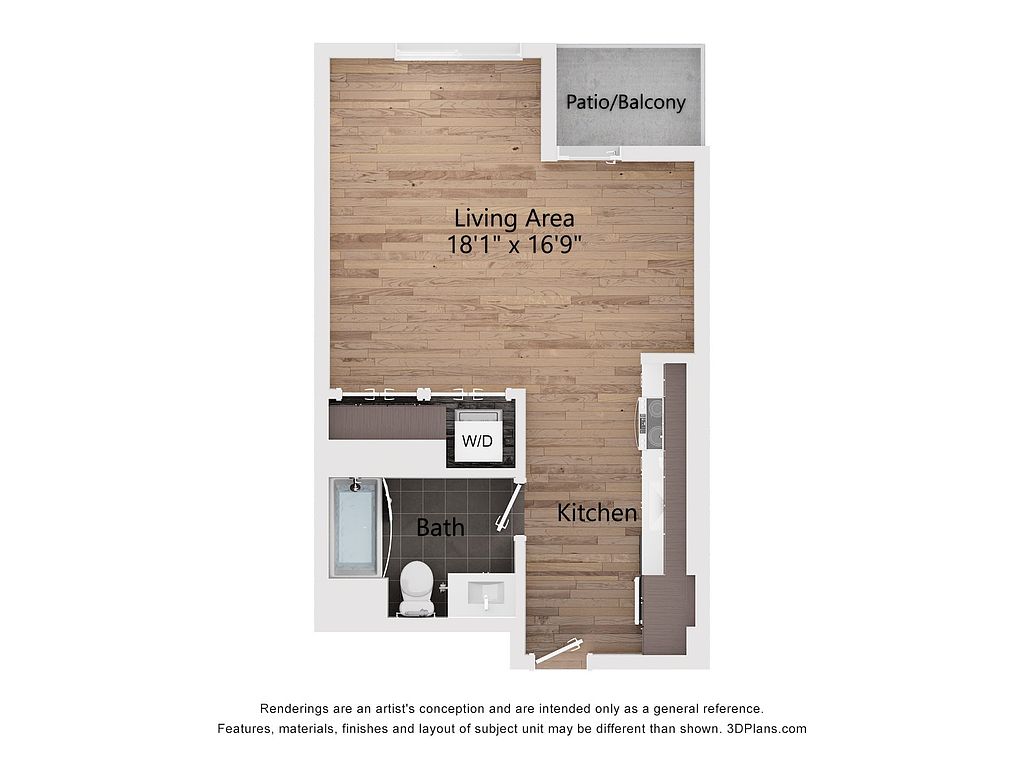 | 529 | Dec 6 | $2,861 |
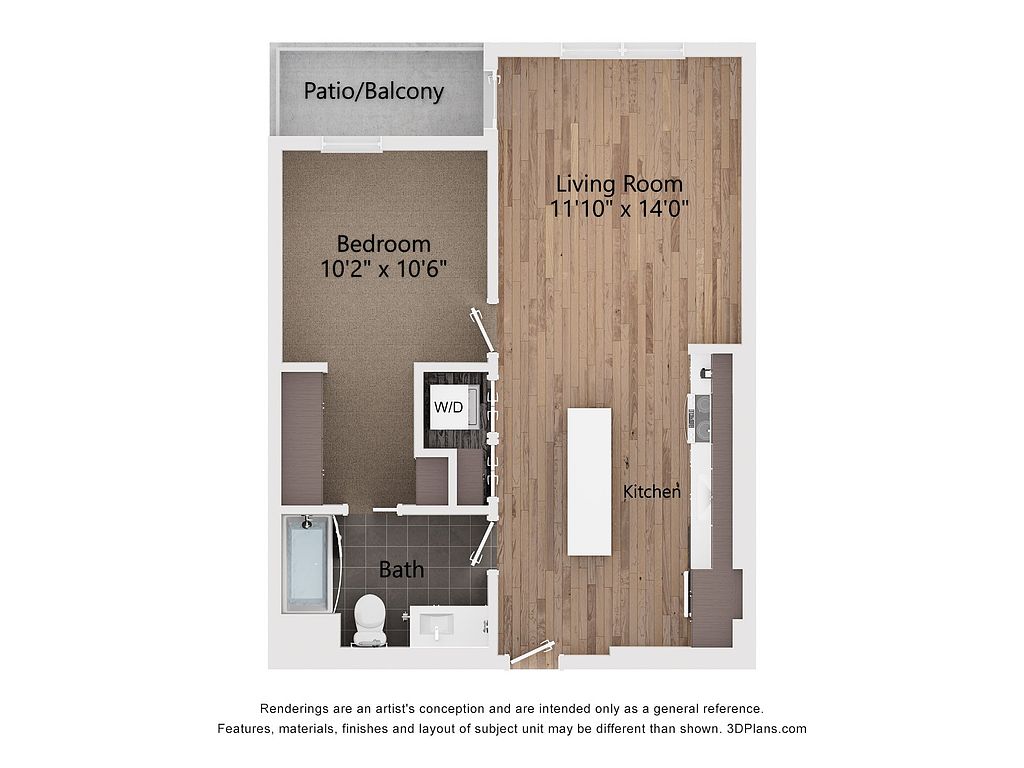 | 669 | Dec 9 | $3,070 |
 | 669 | Dec 19 | $3,145 |
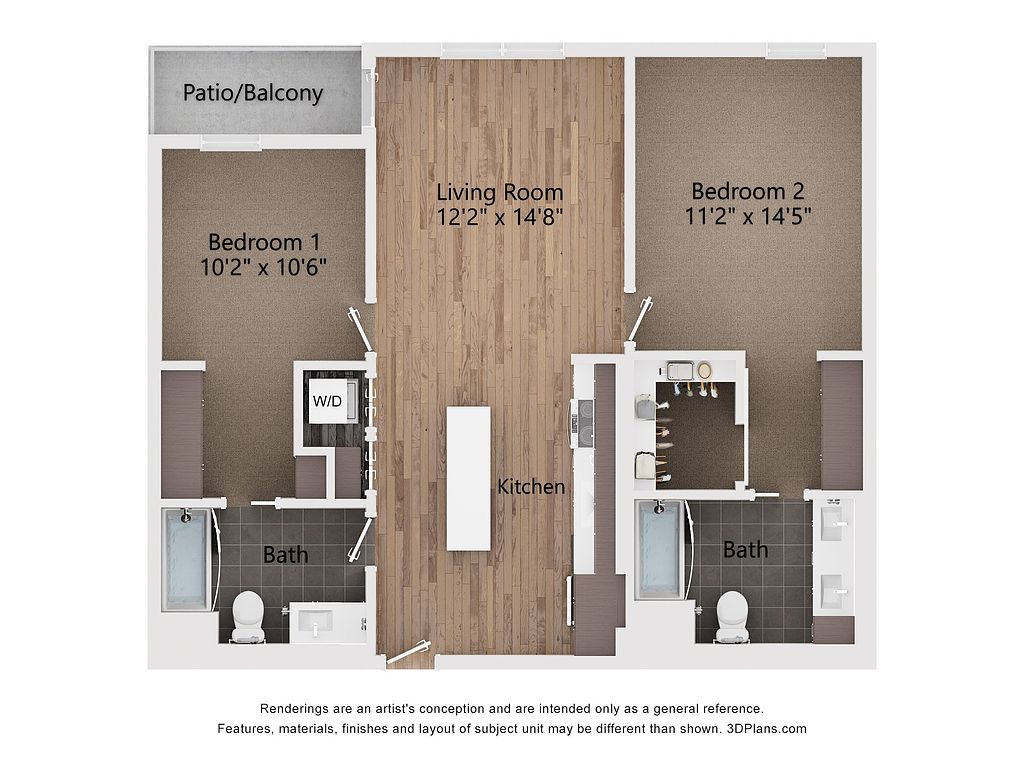 | 1,035 | Now | $3,885 |
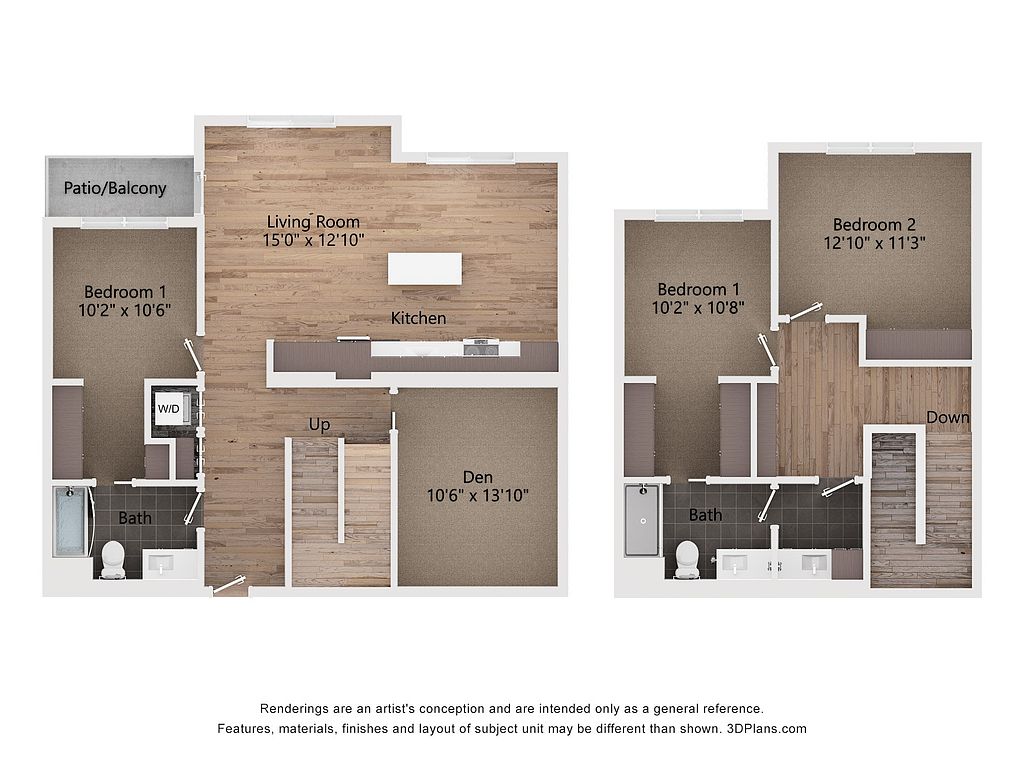 | 1,659 | Now | $4,499 |
What's special
| Day | Open hours |
|---|---|
| Mon: | Closed |
| Tue: | 10 am - 6 pm |
| Wed: | 10 am - 6 pm |
| Thu: | 10 am - 6 pm |
| Fri: | 10 am - 6 pm |
| Sat: | 10 am - 6 pm |
| Sun: | Closed |
Property map
Tap on any highlighted unit to view details on availability and pricing
Facts, features & policies
Building Amenities
Community Rooms
- Business Center: Business Lounge/Conference Room Equipped with Data
- Club House
- Fitness Center
Other
- In Unit: Full -Size Washer and Dryer
- Swimming Pool: Saltwater Pool and Spa
Outdoor common areas
- Patio: Large Soundproof Windows and Patio Doors
Security
- Gated Entry: Gate
Services & facilities
- Bicycle Storage: Bike Storage
- Elevator
- On-Site Maintenance: OnSiteMaintenance
- On-Site Management: OnSiteManagement
View description
- Sky Deck with Views of Bay Area
Unit Features
Appliances
- Dishwasher
- Dryer: Full -Size Washer and Dryer
- Garbage Disposal: Disposal
- Microwave Oven: Electric Range with Microwave
- Washer: Full -Size Washer and Dryer
Cooling
- Central Air Conditioning: Central Air Conditioning and Heating
Flooring
- Tile: Tile Surround and Tile Flooring in Bathrooms
Other
- Patio Balcony: Large Soundproof Windows and Patio Doors
Policies
Parking
- Detached Garage: Garage Lot
- Garage: Parking Garage
- Parking Lot: First Parking Space Free
Lease terms
- 14
Pet essentials
- DogsAllowedMonthly dog rent$50
- CatsAllowedMonthly cat rent$25
Additional details
Special Features
- Barbecues And Fire Pits
- Courtyard
- Media Room
- Moveable Kitchen Islands
- Outdoor Furniture And Dining Areas
- Service From At&t And Comcast Available
- Smart Thermostats And Mobile Access Entry Doors
- Spa
- Stainless Steel Ge Kitchen Appliances
- Studios, One-, Two- & Three-bedroom Floor Plans
- Tesla & Universal Ev Car Charging Stations
- Under Cabinet Lighting In Kitchen
- Upgraded Roller Shades Throughout
- Walking Distance To Bart
- Wi-fi In Amenity Spaces
Neighborhood: Mission-Garin
- Transit AccessConvenient access to buses, trains, and public transit for easy commuting.Commuter FriendlyStreamlined routes and connections make daily commuting simple.Green SpacesScenic trails and gardens with private, less-crowded natural escapes.Dining SceneFrom casual bites to fine dining, a haven for food lovers.
Set in South Hayward at the base of the East Bay hills, 94544 blends suburban calm with urban convenience and a mild Mediterranean climate. The area is known for its diverse, welcoming community, family and pet friendly parks, and a casual dining scene along Mission Boulevard and Tennyson Road featuring taquerias, Filipino and Vietnamese eateries, and cozy coffee spots. Everyday needs are covered by neighborhood shopping centers, local markets, and the Weekes Branch Library and community center, with larger retail just nearby at Southland Mall. Nature lovers head to Garin and Dry Creek Pioneer Regional Parks for panoramic hikes, spring wildflowers, and traces of Hayward’s orchard and ranching history, plus greenways like Eden and pocket parks such as Tennyson and Cannery Park. South Hayward BART, AC Transit routes, and quick access to I‑880 and CA‑92 make it commuter friendly. According to Zillow’s recent market trends, the median asking rent has hovered in the mid‑$2,000s, with typical listings ranging from the low $2,000s to the low $3,000s in recent months.
Powered by Zillow data and AI technology.
Areas of interest
Use our interactive map to explore the neighborhood and see how it matches your interests.
Travel times
Walk, Transit & Bike Scores
Nearby schools in Hayward
GreatSchools rating
- 3/10Treeview ElementaryGrades: K-6Distance: 1.4 mi
- 2/10Cesar Chavez Middle SchoolGrades: 7, 8Distance: 0.5 mi
- 3/10Tennyson High SchoolGrades: 9-12Distance: 0.8 mi
Frequently asked questions
Legacy at Hayward has a walk score of 70, it's very walkable.
Legacy at Hayward has a transit score of 54, it has good transit.
The schools assigned to Legacy at Hayward include Treeview Elementary, Cesar Chavez Middle School, and Tennyson High School.
Yes, Legacy at Hayward has in-unit laundry for some or all of the units.
Legacy at Hayward is in the Mission-Garin neighborhood in Hayward, CA.
This building has monthly fee of $50 for dogs. This building has monthly fee of $25 for cats.
