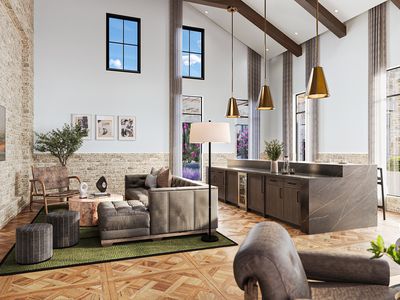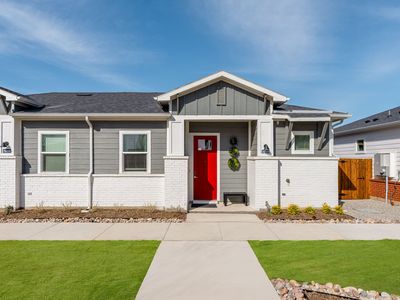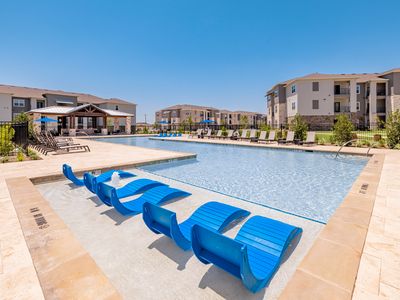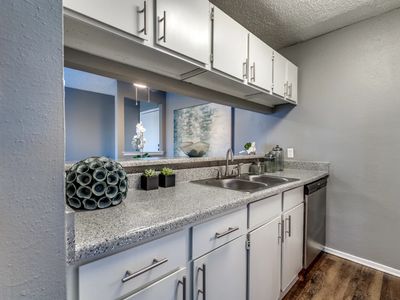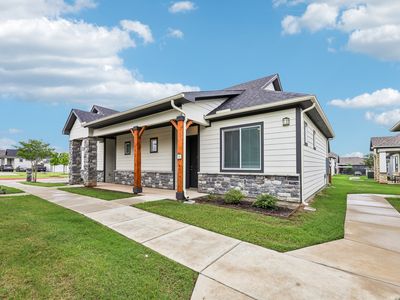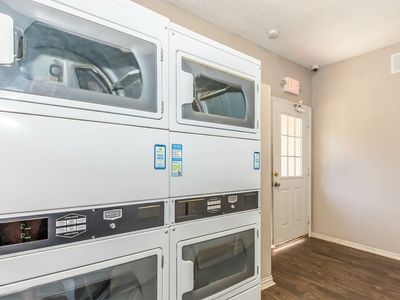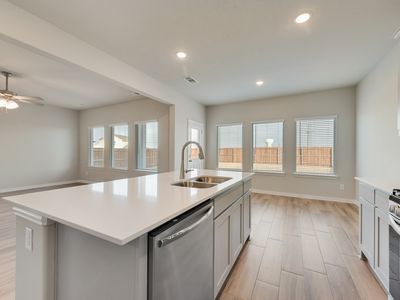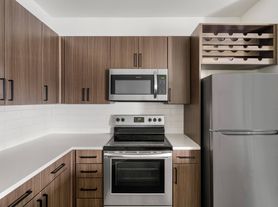With thoughtful design and upscale amenities, Sire Wellington Apartments brings luxury living to Haslet, TX in North Fort Worth. Our spacious one, two, and three bedroom apartments offer up to 1,691 sq. ft. of style and comfort. Inside, enjoy high ceilings, faux-wood flooring, Nest thermostats, modern lighting, large closets, and gourmet kitchens with granite countertops, shaker cabinets, stainless steel appliances, and wine racks. Select homes feature walk-in showers, soaking tubs, patios, and more. Beyond your home, relax in our saltwater pool, socialize in the speakeasy lounge, or work out in the two-story fitness center. Additional perks include a movie room, clubhouse kitchens, pet spa, business center, private offices, Luxer package lockers, dog park, and garage options. Tour your future home today!
Special offer
Sire Wellington
11901 Willow Springs Rd, Haslet, TX 76052
- Special offer! Lease Today & Receive Up To 10 Weeks Free + Special Rates! Limited time offer & exclusions apply.
Apartment building
1-3 beds
Pet-friendly
Other parking
In-unit washer
Available units
Price may not include required fees and charges
Price may not include required fees and charges.
Unit , sortable column | Sqft, sortable column | Available, sortable column | Base rent, sorted ascending |
|---|---|---|---|
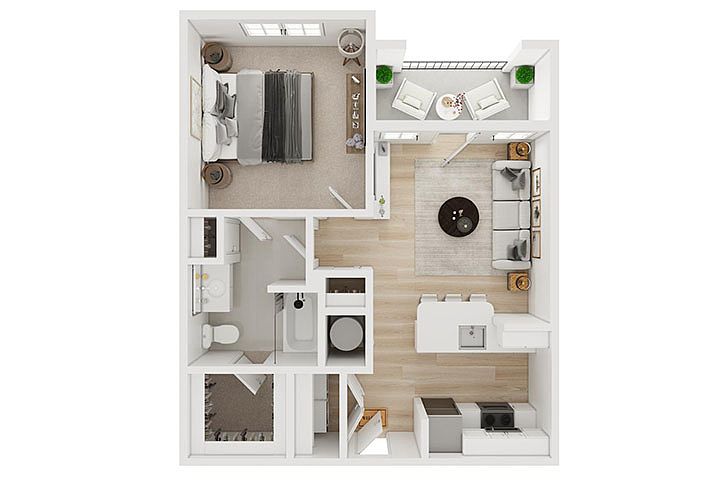 | 684 | Nov 17 | $1,379 |
 | 684 | Dec 28 | $1,429 |
 | 684 | Now | $1,429 |
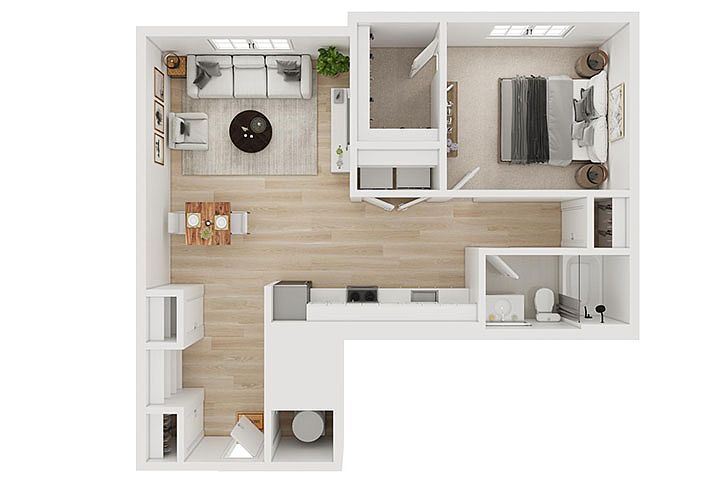 | 861 | Now | $1,530 |
 | 861 | Now | $1,554 |
 | 861 | Nov 10 | $1,579 |
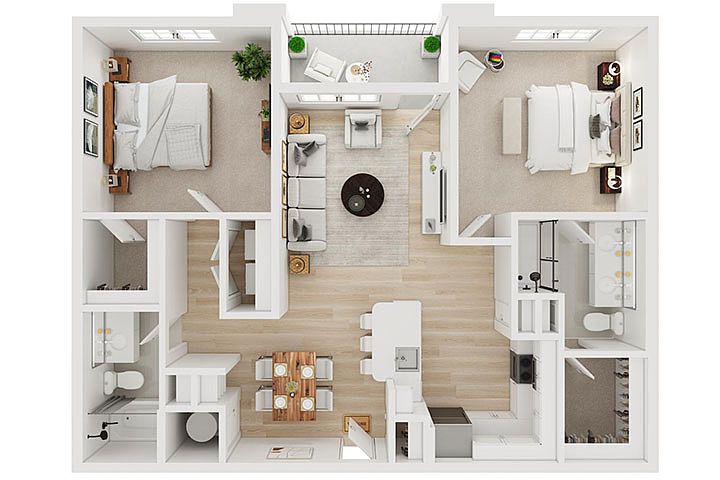 | 1,149 | Dec 11 | $1,726 |
 | 1,149 | Nov 30 | $1,726 |
 | 1,149 | Jan 18 | $1,738 |
 | 1,149 | Nov 21 | $1,753 |
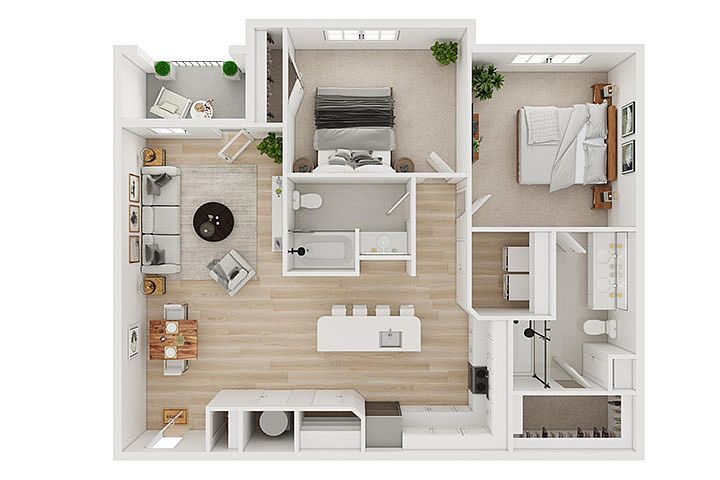 | 1,181 | Now | $1,755 |
 | 1,181 | Now | $1,755 |
 | 1,149 | Dec 6 | $1,756 |
 | 1,149 | Nov 11 | $1,776 |
 | 1,181 | Dec 22 | $1,795 |
What's special
Pet washing station
Clean pets, cleaner home
A pet washing station is rare. Less than 3% of buildings in Tarrant County have this feature.
Modern lightingSaltwater poolShaker cabinetsGranite countertopsFaux-wood flooringHigh ceilingsStainless steel appliances
Property map
Tap on any highlighted unit to view details on availability and pricing
Use ctrl + scroll to zoom the map
Facts, features & policies
Building Amenities
Community Rooms
- Business Center
- Club House: Clubhouse kitchens with lounging areas and TVs
- Conference Room
- Game Room
- Lounge: Gourmet coffee and hot tea lounge
- Pet Washing Station
Other
- Swimming Pool: Saltwater pool with Wi-Fi
Outdoor common areas
- Barbecue: Grill areas
- Patio: Patio/Balcony *
Services & facilities
- Online Rent Payment: Online rent payment and maintenance requests
- Package Service: 24/7 Luxer package lockers
- Pet Park
Unit Features
Appliances
- Refrigerator: Side by Side Refrigerator with Ice Dispenser *
- Washer: Washer & Dryler
Cooling
- Ceiling Fan: Ceiling fans with lighting
Flooring
- Tile: Designer tile backsplashes
Other
- Patio Balcony: Patio/Balcony *
Policies
Parking
- Parking Lot: Other
Pet essentials
- DogsAllowedMonthly dog rent$20One-time dog fee$500
- CatsAllowedMonthly cat rent$20One-time cat fee$500
Additional details
Cats & dogs welcome, one-time pet fee ($400 for 1 pet/$500 for 2 pets) Restrictions: Breed Restrictions Apply.
Pet amenities
Pet Park
Special Features
- 2" Faux-wooden Flooring
- Attached Garages
- Bike Repair And Storage Room
- Built In Shelves *
- Built-in Shelving
- Car Care Center
- Central Mail Location
- Double Sink Vanities
- Ev Charging
- Executive Chef Undermount Sinks
- Framed Vanity Mirrors
- Gourmet Kitchens
- Granite Countertops
- Home Intrusion Alarms
- Large Soaking Tubs
- Large Walk-in Closets *
- Linen Closet
- Lofty 9' To 10' Ceilings
- Modern Pendant Lighting
- Movie Theater/media Room
- Mudroom
- Nest Thermostats
- Pantry
- Rental Spaces
- Separate Tub/shower *
- Shaker Panel Cabinetry With A Wine Rack
- Speakeasy With A Bar And Tv
- Stainless Steel Appliances
- Sun Shelves And Cabanas
- Three Private Offices
- Upscale Wood-finish Flooring
- Usb Charging
- Walk-in Showers
- Yoga Room
Neighborhood: 76052
Areas of interest
Use our interactive map to explore the neighborhood and see how it matches your interests.
Travel times
Nearby schools in Haslet
GreatSchools rating
- 7/10Carl E Schluter Elementary SchoolGrades: PK-5Distance: 0.6 mi
- 6/10Leo Adams MiddleGrades: 6-8Distance: 0.6 mi
- 7/10V R Eaton High SchoolGrades: 9-12Distance: 0.4 mi
Frequently asked questions
What is the walk score of Sire Wellington?
Sire Wellington has a walk score of 6, it's car-dependent.
What schools are assigned to Sire Wellington?
The schools assigned to Sire Wellington include Carl E Schluter Elementary School, Leo Adams Middle, and V R Eaton High School.
What neighborhood is Sire Wellington in?
Sire Wellington is in the 76052 neighborhood in Haslet, TX.
What are Sire Wellington's policies on pets?
This building has a one time fee of $500 and monthly fee of $20 for dogs. This building has a one time fee of $500 and monthly fee of $20 for cats.
There are 10+ floor plans availableWith 83% more variety than properties in the area, you're sure to find a place that fits your lifestyle.
