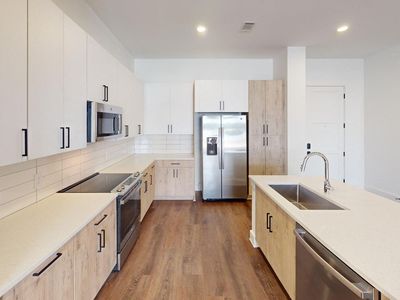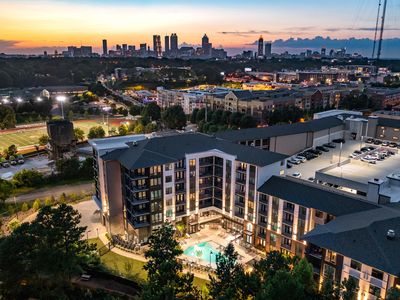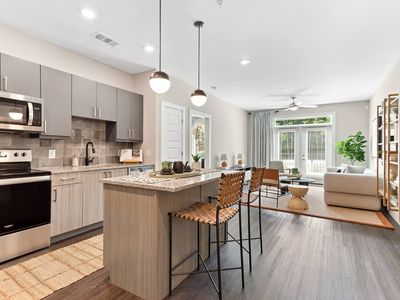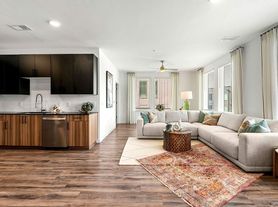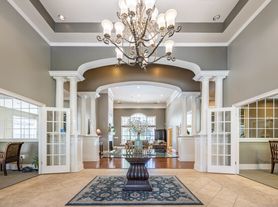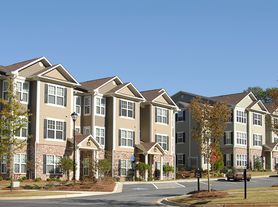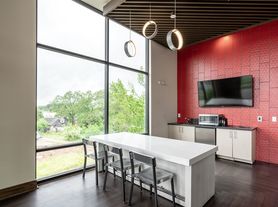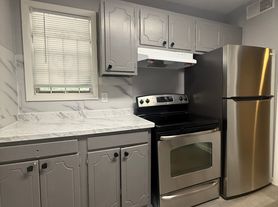Discover the perfect blend of historic charm and modern living in Hapeville, GA. At 801 North Central, our brand new 2, 3 & 4-bedroom townhomes for rent feature everything you desire and more. Pick your choice of white or gray cabinetry in your custom-inspired kitchen. Enjoy a glass of wine on your private balcony as you watch the sunset. Play fetch with Fido in your private fenced yard. Located conveniently just south of Atlanta, with easy access to I-85, we are near all the hottest spots in town. Hapeville is a small-town gem that boasts a delightful downtown area featuring shops and eateries, such as Louisiana Bistreaux, and is conveniently close to Hartsfield-Jackson Atlanta International Airport. Parks and green spaces like the Hapeville Rail Trail are abundant. Being near Delta Air Lines headquarters, our location is a haven for aviation buffs. Immerse yourself in an inspired lifestyle surrounded by stunning community art and murals that will leave you in awe. It's all right here for you at 801 North Central.
801 North Central
Special offer
801 North Central
801 N Central Ave, Hapeville, GA 30354
- Special offer! Enjoy Up To Eight Weeks Free or Four Weeks Free + A $500 Gift Card On Select Homes!: Contact Us for Details
Townhomes
2-4 beds
Pet-friendly
Air conditioning (central)
In-unit laundry (W/D)
Available units
Price may not include required fees and charges
Price may not include required fees and charges.
Unit , sortable column | Sqft, sortable column | Available, sortable column | Base rent, sorted ascending |
|---|---|---|---|
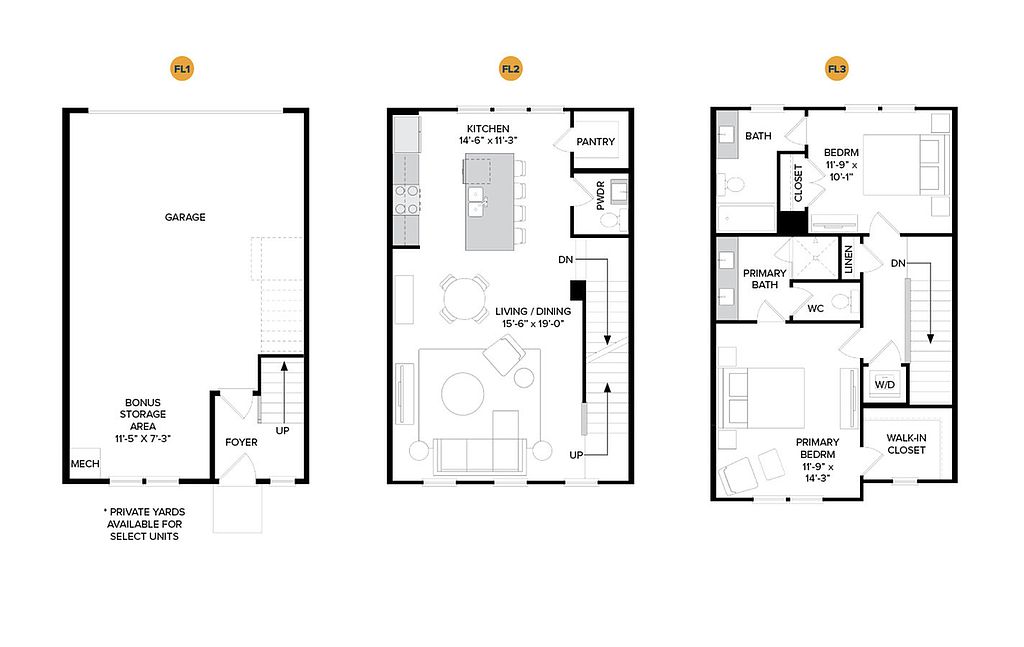 | 1,337 | Now | $2,800 |
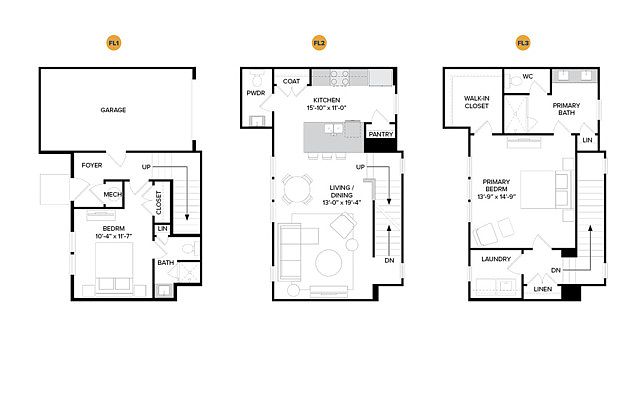 | 1,337 | Now | $2,825 |
 | 1,337 | Now | $2,920 |
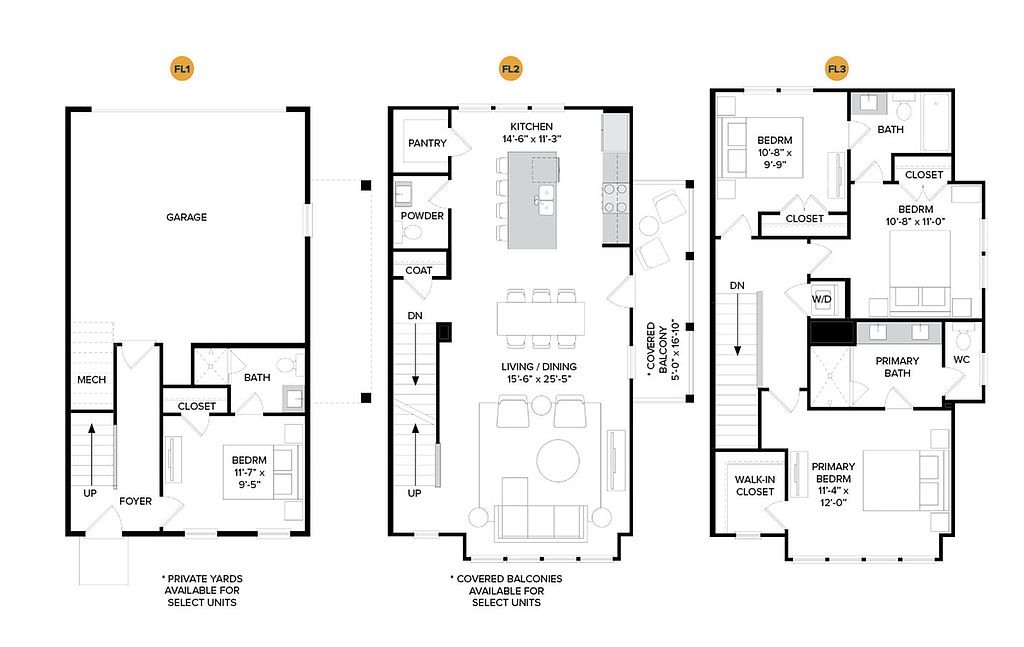 | 1,836 | Dec 10 | $3,580 |
What's special
Deck
Grab your shades
This building features access to a deck. Less than 5% of buildings in Fulton County have this amenity.
Property map
Tap on any highlighted unit to view details on availability and pricing
Use ctrl + scroll to zoom the map
Facts, features & policies
Community Amenities
Other
- In Unit: Full-Size Washer & Dryer in Every Home
Outdoor common areas
- Barbecue: Gas Grilling Stations
- Deck: Private Balcony or Deck for Select Homes
- Lawn
Security
- Controlled Access: Controlled-Access Community
Services & facilities
- 24 Hour Maintenance: 24-hour maintenance
- On-Site Management: Professional Management
- Online Maintenance Portal
- Online Rent Payment
- Pet Park
Unit Features
Appliances
- Dishwasher
- Dryer: Full-Size Washer & Dryer in Every Home
- Garbage Disposal
- Microwave Oven: Microwave
- Oven
- Range
- Refrigerator
- Washer: Full-Size Washer & Dryer in Every Home
Cooling
- Central Air Conditioning
Flooring
- Vinyl: Luxury Vinyl Plank Flooring Throughout
Heating
- Electric
Internet/Satellite
- High-speed Internet Ready: High speed internet
Other
- Balcony: Patio or balcony
- Brand New 2, 3 & 4 Bedroom Townhomes
- Chef-inspired Kitchens With Choice Of White Or Gray Custom Cabinetry
- Dual Vanity In Primary Bathrooms
- Fenced Private Yards For Select Homes
- Patio Balcony: Patio or balcony
- Quartz Countertops With Tile Backsplash
- Sleek Black Moen Gibson Fixtures
- Smart Features Including Video Doorbell, Thermostat & Interior Lighting Controls
- Spacious 10' Ceilings In Living & Kitchen Areas
- Spacious Walk-in Shower In Primary Bathrooms
Policies
Parking
- Garage: Full Two-Car Garage with EV Capabilities
- Parking Available: Ample Visitor & Reserved Parking Available
Lease terms
- 12 months, 13 months, 14 months, 15 months
Pet essentials
- DogsAllowedNumber allowed2Monthly dog rent$25One-time dog fee$350
- CatsAllowedNumber allowed2Monthly cat rent$25One-time cat fee$350
Restrictions
Breed Restrictions are as follows: Tosa Inu/Ken, American Bandogge, Cane Corso, Rottweiler, Doberman, Pit Bull, Bull Terrier, Staffordshire Terrier, Dogo Argentino, Boer Boel, Gull Dong, Basenji, Mastiff, Perro de Presa Canario, Fila Brasiliero, Wolf Hybrid, Caucasian Oucharka, Alaskan Malamutes, Kangal, German Shepard, Shepard, Chow, Spitz, Akita, Reptiles, Rabbits and Pot Bellied Pigs. Mixed breeds containing these bloodlines are also prohibited.
Pet amenities
Pet Park
Special Features
- 24-hour Emergency Maintenance
- 5-min Drive To Hartsfield Airport & 7-min Drive To The South Beltline
- Boutique Community Lifestyle With 68 Homes
- Conveniently Located Near I-75
- Courtyard: Open Courtyards & Large Fire Pit for Gatherings
- Lush Landscaping
- Pet-friendly Community With Fenced Dog Walk
- Walkable To Historic Downtown Hapeville With Retail & Restaurants
Neighborhood: 30354
Areas of interest
Use our interactive map to explore the neighborhood and see how it matches your interests.
Travel times
Walk, Transit & Bike Scores
Walk Score®
/ 100
Somewhat WalkableBike Score®
/ 100
Somewhat BikeableNearby schools in Hapeville
GreatSchools rating
- 5/10Hapeville Elementary SchoolGrades: PK-5Distance: 0.7 mi
- 6/10Paul D. West Middle SchoolGrades: 6-8Distance: 3.4 mi
- 3/10Tri-Cities High SchoolGrades: 9-12Distance: 2 mi
Frequently asked questions
What is the walk score of 801 North Central?
801 North Central has a walk score of 69, it's somewhat walkable.
What schools are assigned to 801 North Central?
The schools assigned to 801 North Central include Hapeville Elementary School, Paul D. West Middle School, and Tri-Cities High School.
Does 801 North Central have in-unit laundry?
Yes, 801 North Central has in-unit laundry for some or all of the units.
What neighborhood is 801 North Central in?
801 North Central is in the 30354 neighborhood in Hapeville, GA.
What are 801 North Central's policies on pets?
A maximum of 2 cats are allowed per unit. This community has a one time fee of $350 and monthly fee of $25 for cats. A maximum of 2 dogs are allowed per unit. This community has a one time fee of $350 and monthly fee of $25 for dogs.
