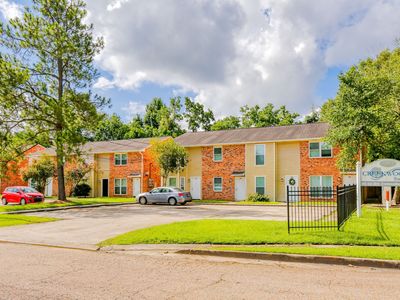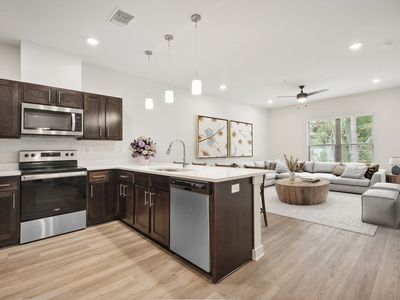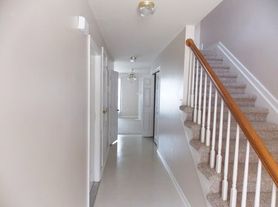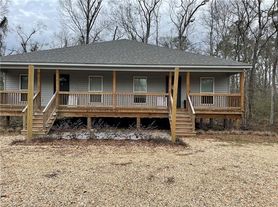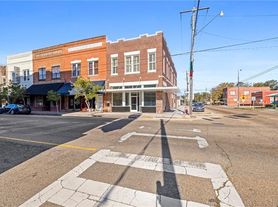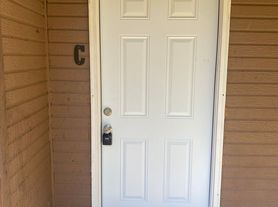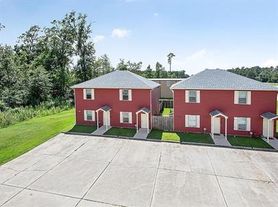The Waters at Hammond
1600 Bauerle Rd, Hammond, LA 70403
- Special offer! Price shown is Base Rent, does not include non-optional fees and utilities. Review Building overview for details.
Available units
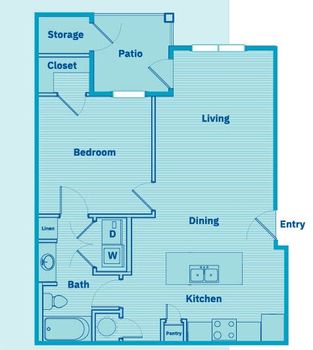
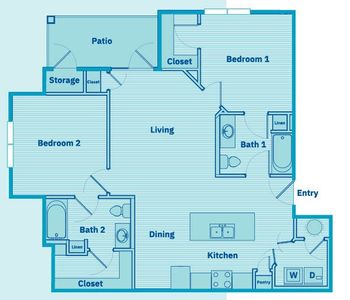
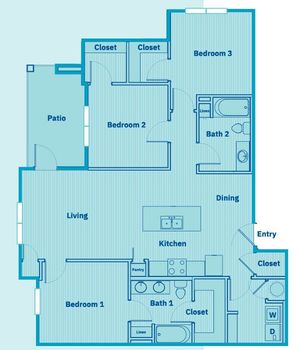
What's special
Office hours
| Day | Open hours |
|---|---|
| Mon: | 9 am - 6 pm |
| Tue: | 9 am - 6 pm |
| Wed: | 10 am - 6 pm |
| Thu: | 9 am - 6 pm |
| Fri: | 9 am - 6 pm |
| Sat: | 10 am - 4 pm |
| Sun: | Closed |
Property map
Tap on any highlighted unit to view details on availability and pricing
Facts, features & policies
Building Amenities
Community Rooms
- Club House
- Fitness Center: State of the Art Fitness Center
- Pet Washing Station
- Recreation Room: Game Room with Pool Table
Other
- In Unit: Full Size Washer Dryer
- Shared: Laundry Room
- Swimming Pool: Gas Grills in Pool Area
Outdoor common areas
- Patio: Private Patio & Balcony
- Playground
- Trail: Lighted Walking Trail
Security
- Gated Entry
Services & facilities
- 24 Hour Maintenance
- Online Rent Payment
- Pet Park: Bark Park
- Storage Space
- Valet Trash: Door to Door Trash Pickup
Unit Features
Appliances
- Dishwasher
- Dryer: Full Size Washer Dryer
- Garbage Disposal: Disposal
- Microwave Oven: Microwave
- Range
- Refrigerator
- Stove: Glasstop Stove
- Washer: Full Size Washer Dryer
Cooling
- Ceiling Fan
Other
- 5 Panel Interior Doors
- Birch Sarsaparilla Cabinets
- Custom Light Features
- Double Sink Vanity: Double Vanity
- Exterior Storage
- Faux Wood Blinds
- Gooseneck Faucets
- Hard Surface Counter Tops: 3cm Granite Countertops
- Interior Led Lighting
- Kitchen Island
- Pantry: Full Size Pantry
- Stainless Steel Appliances
- Subway Style Backsplash
- Undermount Sink
- Usb Port Outlets
- Walk-in Closet: Walk-In Closets
- Wood Closet Shelving
- Wood Style Flooring
Policies
Lease terms
- Available months 6, 7, 8, 9, 10, 11, 12, 13, 14, 15
Pets
Cats
- Allowed
- 2 pet max
- $250 one time fee
- Restrictions: Pet Friendly! We welcome 2 pets per apartment home. There is a $250 one time non-refundable pet fee. Pet rent is $15 per month. There is a weight limit of 100 pounds per pet, and aggressive breeds are prohibited. Please call our leasing office for complete pet policy information.
Dogs
- Allowed
- 2 pet max
- $250 one time fee
- Restrictions: Pet Friendly! We welcome 2 pets per apartment home. There is a $250 one time non-refundable pet fee. Pet rent is $15 per month. There is a weight limit of 100 pounds per pet, and aggressive breeds are prohibited. Please call our leasing office for complete pet policy information.
Parking
- covered: Covered Parking
Special Features
- 45 Day Move-in Guarantee
- 48 Hr Service Guarantee
- Car Wash Area: Car Wash & Vacuum
- Cardio Room
- Co-working Area With Wi-fi
- Community Ice Machine
- Firepit Seating Area
- Lake With Fountains
- Lifestyle Fitness Program
- Monthly Community Events
- Parcel Locker Room
- Pool Table
- Starbucks Coffee Bar
- Yoga Area
Neighborhood: 70403
Areas of interest
Use our interactive map to explore the neighborhood and see how it matches your interests.
Travel times
Nearby schools in Hammond
GreatSchools rating
- 4/10Woodland Park Elementary Magnet SchoolGrades: PK-3Distance: 1.1 mi
- 3/10Greenville Park Leadership AcademyGrades: 4-8Distance: 0.9 mi
- 4/10Hammond High Magnet SchoolGrades: 9-12Distance: 5.4 mi
Market Trends
Rental market summary
The average rent for all beds and all property types in Hammond, LA is $1,125.
$1,125
+$25
+$125
107
Frequently asked questions
The Waters at Hammond has a walk score of 36, it's car-dependent.
The schools assigned to The Waters at Hammond include Woodland Park Elementary Magnet School, Greenville Park Leadership Academy, and Hammond High Magnet School.
Yes, The Waters at Hammond has in-unit laundry for some or all of the units. The Waters at Hammond also has shared building laundry.
The Waters at Hammond is in the 70403 neighborhood in Hammond, LA.
A maximum of 2 cats are allowed per unit. A maximum of 2 dogs are allowed per unit.
