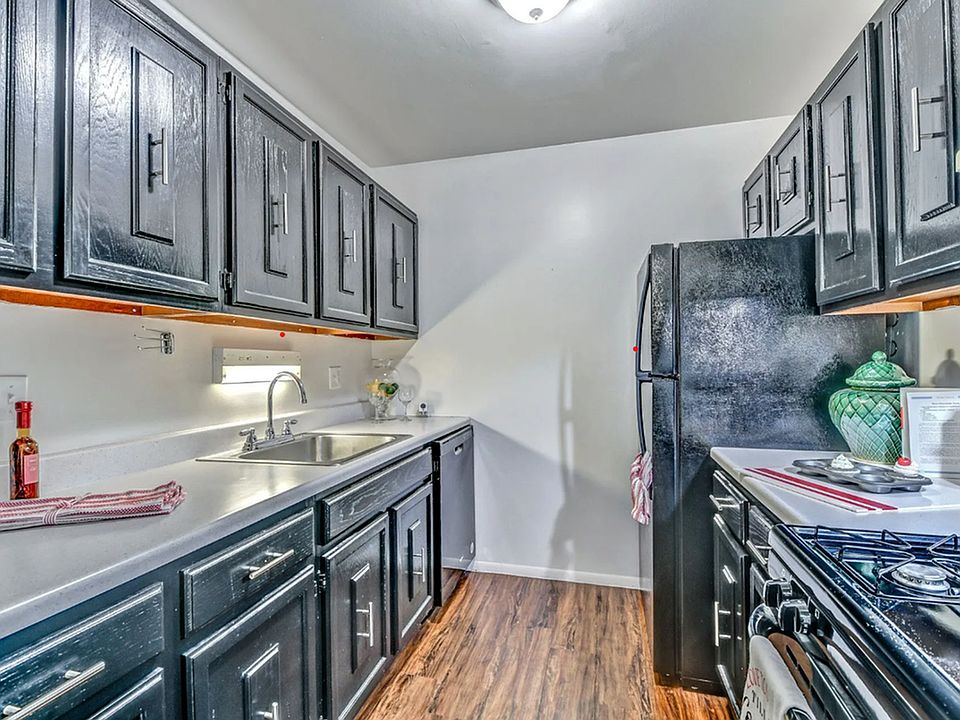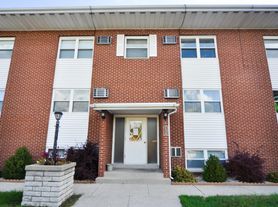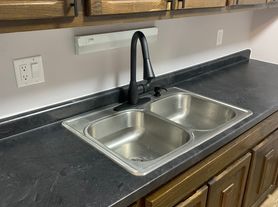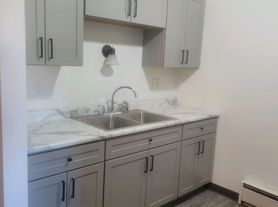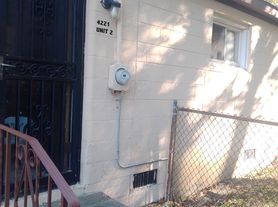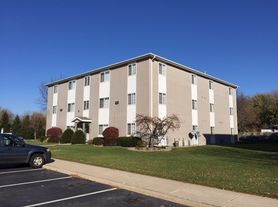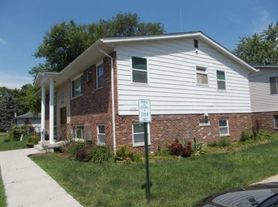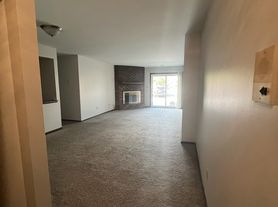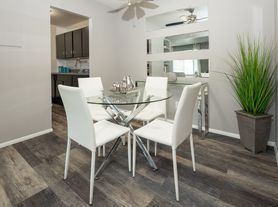
Kitchen
What's special
3D tours
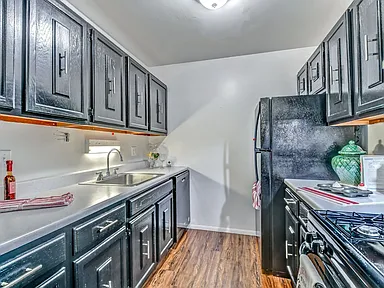 3 BD, 2 BA
3 BD, 2 BA 1BR, 1BA- 672 SQFT
1BR, 1BA- 672 SQFT 3BR, 2BA -1288SQFT
3BR, 2BA -1288SQFT 2BR, 1BA - 887SQFT
2BR, 1BA - 887SQFT
Facts, features & policies
Building Amenities
Community Rooms
- Business Center
- Club House
- Game Room: Billiards Room
Other
- Shared: Laundry Facilities
- Swimming Pool: Indoor Pool
Outdoor common areas
- Sundeck
Services & facilities
- On-Site Maintenance
- On-Site Management
- Pet Park
Unit Features
Appliances
- Dishwasher
- Range: Gas Range
Cooling
- Air Conditioning: Air Conditioner
Internet/Satellite
- High-speed Internet Ready: High Speed Internet
Other
- Private Balcony/patio In Select Apartments
- Semi-private Entry
- Spacious Closets
- Tub/shower
- Window Coverings
Policies
Lease terms
- 7 months, 8 months, 9 months, 10 months, 11 months, 12 months, 13 months, 14 months
Pet essentials
- Small dogsAllowed
- DogsAllowedNumber allowed2Weight limit (lbs.)50Monthly dog rent$30One-time dog fee$300
- CatsAllowedNumber allowed2Monthly cat rent$30One-time cat fee$300
Restrictions
Additional details
Pet amenities
Special Features
- 24-hour Emergency Maintenance
- Acceptscreditcardpayments
- Acceptselectronicpayments
- Online Payment Portal
- Petsallowed: Pet Friendly
Neighborhood: 46319
Areas of interest
Use our interactive map to explore the neighborhood and see how it matches your interests.
Walk, Transit & Bike Scores
Nearby schools in Griffith
GreatSchools rating
- NAElsie Wadsworth Elementary SchoolGrades: PK-2Distance: 1.5 mi
- 2/10Longfellow Elementary SchoolGrades: K-4Distance: 1.3 mi
- 3/10Calumet High SchoolGrades: 9-12Distance: 0.5 mi
Frequently asked questions
Park West has a walk score of 50, it's somewhat walkable.
The schools assigned to Park West include Elsie Wadsworth Elementary School, Longfellow Elementary School, and Calumet High School.
No, but Park West has shared building laundry.
Park West is in the 46319 neighborhood in Griffith, IN.
A maximum of 2 cats are allowed per unit. This building has a one time fee of $300 and monthly fee of $30 for cats. Dogs are allowed, with a maximum weight restriction of 50lbs. A maximum of 2 dogs are allowed per unit. This building has a one time fee of $300 and monthly fee of $30 for dogs.
Yes, 3D and virtual tours are available for Park West.
Do you manage this property?
Claiming gives you access to insights and data about this property.
