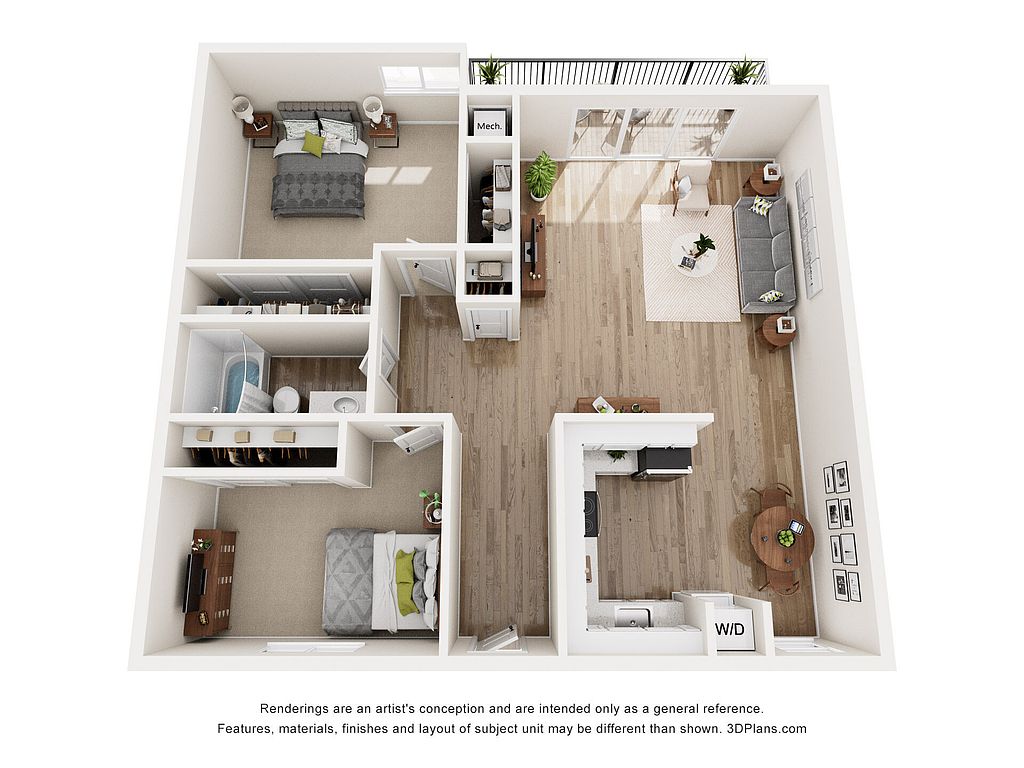Available units
Unit , sortable column | Sqft, sortable column | Available, sortable column | Base rent, sorted ascending |
|---|---|---|---|
 | 954 | Now | $1,350 |
What's special
Facts, features & policies
Building Amenities
Other
- In Unit: Stackable Washer & Dryer In Unie
Outdoor common areas
- Patio: Private Patio
Services & facilities
- On-Site Maintenance
- On-Site Management
View description
- View: Views of Gresham Golf Course in Select Home
Unit Features
Appliances
- Dishwasher
- Dryer: Stackable Washer & Dryer In Unie
- Garbage Disposal: Disposal
- Range
- Refrigerator
- Washer: Stackable Washer & Dryer In Unie
Cooling
- Ceiling Fan
Flooring
- Carpet
- Vinyl: Vinyl Flooring
Internet/Satellite
- High-speed Internet Ready: High Speed Internet Available
Other
- Laminate Counter Tops
- Linen Closet
- Private Balcony
- Spacious Floor Plans
- Window Coverings
Policies
Pet essentials
- DogsAllowedNumber allowed2Weight limit (lbs.)75Monthly dog rent$35Dog deposit$300
- CatsAllowedNumber allowed2Weight limit (lbs.)75Monthly cat rent$35Cat deposit$300
- FishAllowedNumber allowed2Weight limit (lbs.)75Monthly fish rent$35Fish deposit$300
- OtherAllowedNumber allowed2Weight limit (lbs.)75Monthly pet rent$35Pet deposit$300
Restrictions
Additional details
Special Features
- Classic 1 & 2 Bedroom Homes
- Newly Renovated Homes
- Pet-Friendly Homes
Neighborhood: Northeast
Areas of interest
Use our interactive map to explore the neighborhood and see how it matches your interests.
Travel times
Walk, Transit & Bike Scores
Nearby schools in Gresham
GreatSchools rating
- 2/10Hall Elementary SchoolGrades: K-5Distance: 7737.1 mi
- 1/10Gordon Russell Middle SchoolGrades: 6-8Distance: 7737.3 mi
- 6/10Sam Barlow High SchoolGrades: 9-12Distance: 7735.6 mi
Frequently asked questions
Ironwood Greens has a walk score of 79, it's very walkable.
Ironwood Greens has a transit score of 56, it has good transit.
The schools assigned to Ironwood Greens include Hall Elementary School, Gordon Russell Middle School, and Sam Barlow High School.
Yes, Ironwood Greens has in-unit laundry for some or all of the units.
Ironwood Greens is in the Northeast neighborhood in Gresham, OR.
Fish are allowed, with a maximum weight restriction of 75lbs. A maximum of 2 fish are allowed per unit. To have a fish at Ironwood Greens there is a required deposit of $300. This building has monthly fee of $35 for fish. Dogs are allowed, with a maximum weight restriction of 75lbs. A maximum of 2 dogs are allowed per unit. To have a dog at Ironwood Greens there is a required deposit of $300. This building has monthly fee of $35 for dogs. Cats are allowed, with a maximum weight restriction of 75lbs. A maximum of 2 cats are allowed per unit. To have a cat at Ironwood Greens there is a required deposit of $300. This building has monthly fee of $35 for cats. Other pets are allowed, with a maximum weight restriction of 75lbs. A maximum of 2 other pets are allowed per unit. To have other pets at Ironwood Greens there is a required deposit of $300. This building has monthly fee of $35 for other pets.
Yes, 3D and virtual tours are available for Ironwood Greens.
