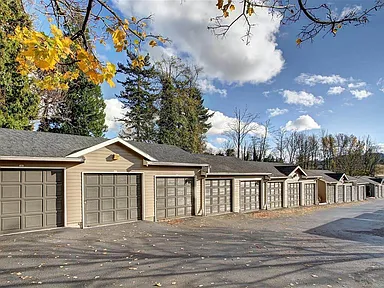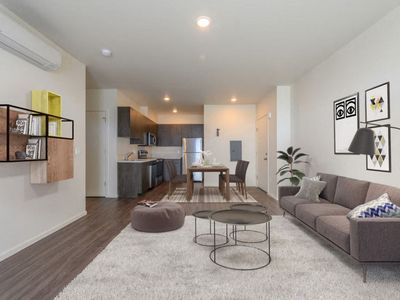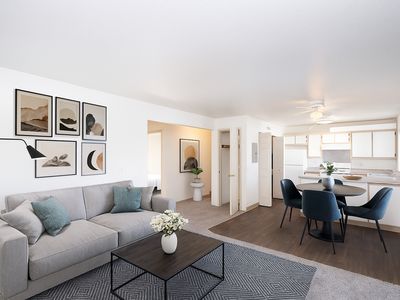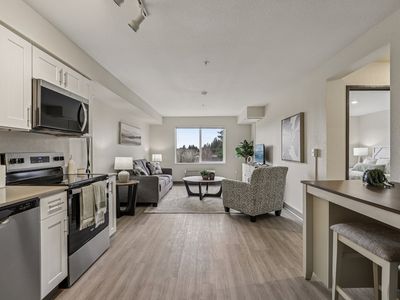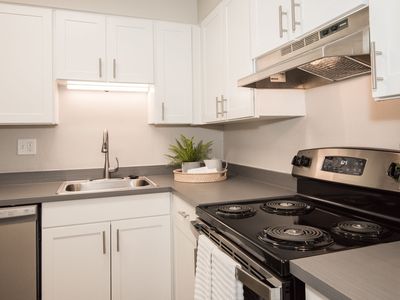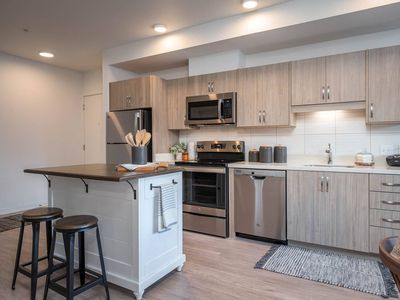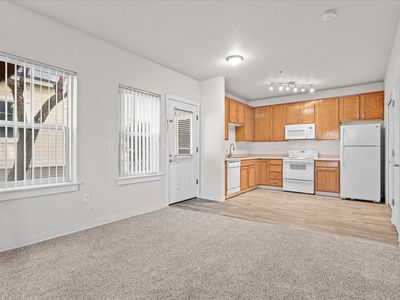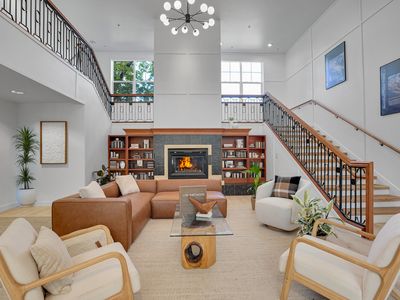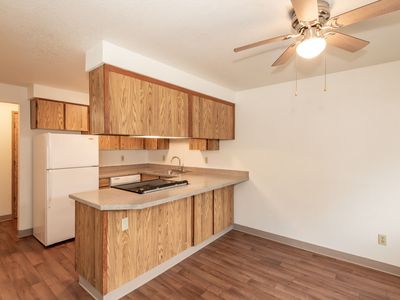Resort-style living awaits you at Columbia Trails. Our private, gated community in Gresham, Oregon, offers one, two, and three bedroom apartments near Gresham Station and the MAX light rail.
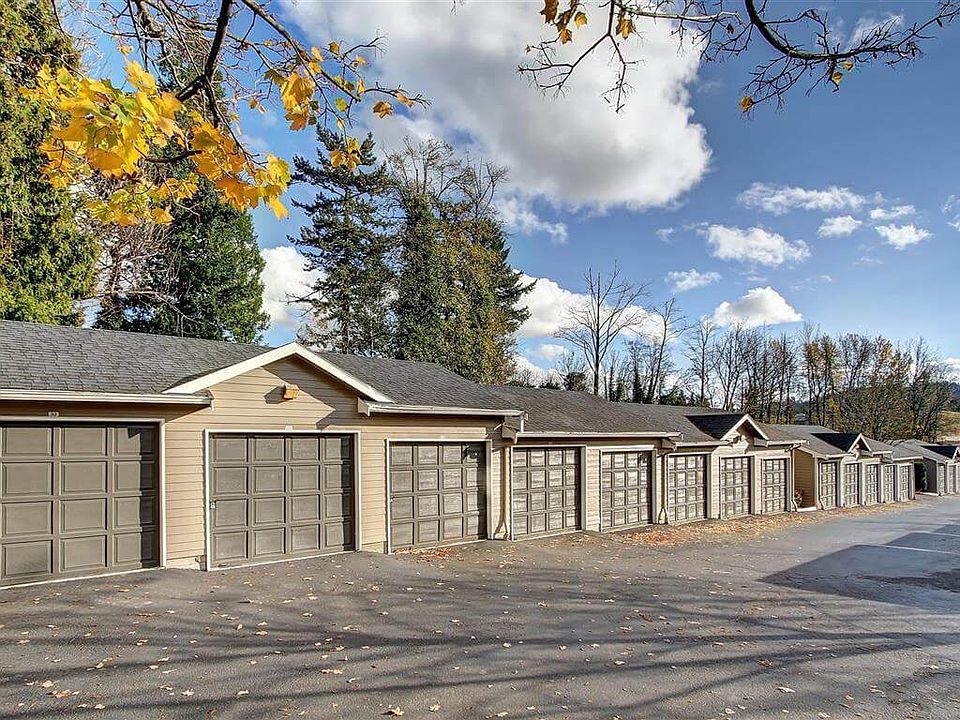
Apartment building
1-3 beds
Covered parking
In-unit laundry (W/D)
Available units
Price may not include required fees and charges. Price shown reflects the lease term provided for each unit.
Unit , sortable column | Sqft, sortable column | Available, sortable column | Base rent, sorted ascending |
|---|---|---|---|
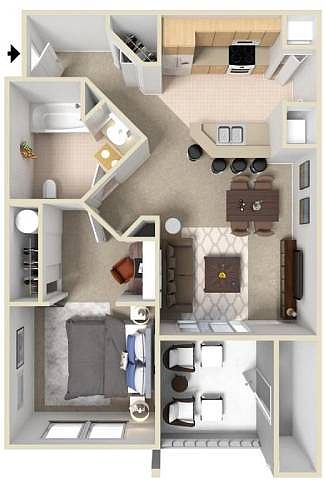 | 672 | Now | $1,509 |
 | 672 | Mar 13 | $1,509 |
 | 672 | Mar 26 | $1,529 |
 | 672 | Mar 24 | $1,559 |
 | 672 | Feb 23 | $1,573 |
 | 672 | Now | $1,583 |
 | 672 | Now | $1,655 |
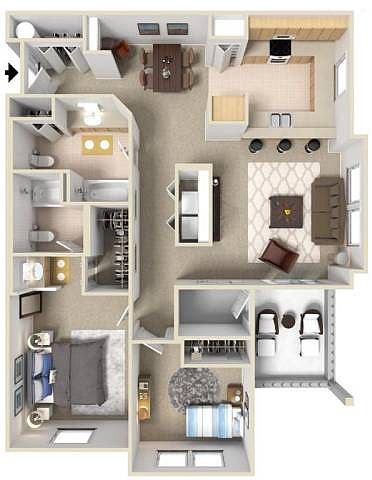 | 1,038 | Feb 24 | $1,832 |
 | 1,038 | Apr 4 | $1,842 |
 | 1,038 | Feb 25 | $1,842 |
 | 1,038 | Mar 25 | $1,872 |
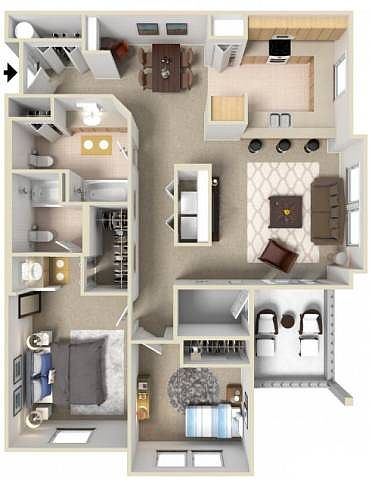 | 1,054 | Mar 12 | $1,900 |
 | 1,038 | Now | $1,982 |
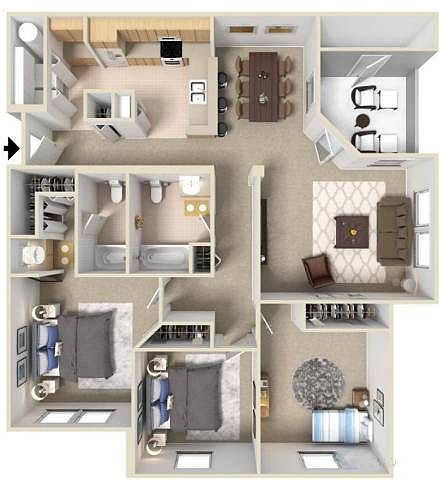 | 1,293 | Now | $2,361 |
 | 1,293 | Now | $2,380 |
What's special
Swimming pool
Cool down on hot days
This building features access to a pool. Less than 17% of buildings in Gresham have this amenity.
Office hours
| Day | Open hours |
|---|---|
| Mon - Fri: | 10 am - 5 pm |
| Sat: | 10 am - 5 pm |
| Sun: | Closed |
Facts, features & policies
Building Amenities
Community Rooms
- Business Center: Personal In-Home Business Center with Bookshelf
- Club House: Clubhouse with Fireplace & WiFi
- Fitness Center: 24-Hour Health & Fitness Center
- Game Room: Game Room with Billiards
Other
- In Unit: Full-Size In-Home Washer & Dryer
- Swimming Pool: Refreshing Swimming Pool & Spa/Hot Tub
Outdoor common areas
- Patio: Covered Private Patio or Balcony
- Playground
Services & facilities
- On-Site Management: Onsite Management
- Online Rent Payment
- Pet Park: On-site Dog Park
Unit Features
Appliances
- Dishwasher: Multi-Cycle Dishwasher
- Dryer: Full-Size In-Home Washer & Dryer
- Microwave Oven: Built-In Microwave Ovens
- Washer: Full-Size In-Home Washer & Dryer
Cooling
- Ceiling Fan: Ceiling Fans
Internet/Satellite
- Cable TV Ready: Pre-Wired for Cable Television & Internet
Policies
Parking
- Covered Parking: Carport Parking Assigned per Unit
- Parking Lot: Other
Pet essentials
- DogsAllowed
- CatsAllowed
Additional details
Restrictions: None
Pet amenities
Pet Park: On-site Dog Park
Special Features
- Assigned Covered Parking
- Built-In Linen Closets *
- Controlled Main Entry Access Gate
- Custom Cabinetry*
- Elegant Plush Interiors
- Formal Dining Areas
- Garages Available
- Individual Hot Water Heaters
- Oversized Walk-In Closets *
- Stainless-Steel Sink
- Stainless-Steel, Energy-Efficient Appliances
- Window Coverings
- Wood-Style Plank Flooring
Neighborhood: Northwest
Areas of interest
Use our interactive map to explore the neighborhood and see how it matches your interests.
Travel times
Walk, Transit & Bike Scores
Walk Score®
/ 100
Somewhat WalkableTransit Score®
/ 100
Good TransitBike Score®
/ 100
BikeableNearby schools in Gresham
GreatSchools rating
- 3/10North Gresham Elementary SchoolGrades: K-5Distance: 0.7 mi
- 1/10Clear Creek Middle SchoolGrades: 6-8Distance: 1.3 mi
- 4/10Gresham High SchoolGrades: 9-12Distance: 0.7 mi
Frequently asked questions
What is the walk score of Columbia Trails?
Columbia Trails has a walk score of 54, it's somewhat walkable.
What is the transit score of Columbia Trails?
Columbia Trails has a transit score of 55, it has good transit.
What schools are assigned to Columbia Trails?
The schools assigned to Columbia Trails include North Gresham Elementary School, Clear Creek Middle School, and Gresham High School.
Does Columbia Trails have in-unit laundry?
Yes, Columbia Trails has in-unit laundry for some or all of the units.
What neighborhood is Columbia Trails in?
Columbia Trails is in the Northwest neighborhood in Gresham, OR.
Does Columbia Trails have virtual tours available?
Yes, 3D and virtual tours are available for Columbia Trails.
There are 4+ floor plans availableWith 62% more variety than properties in the area, you're sure to find a place that fits your lifestyle.

