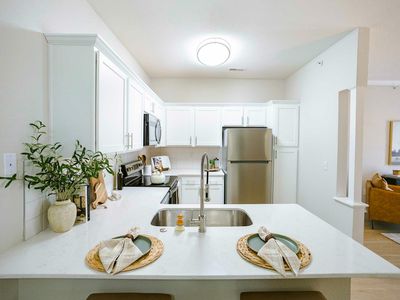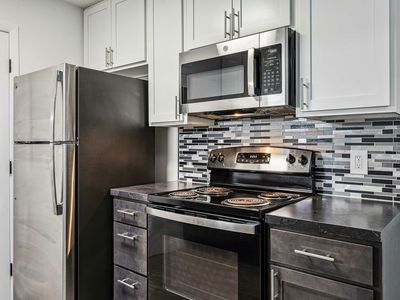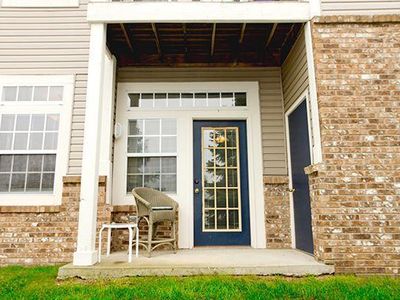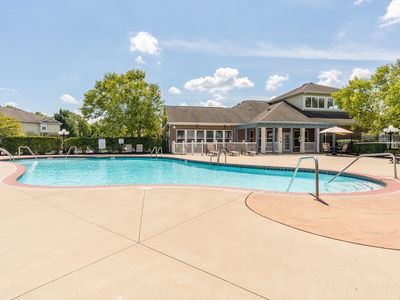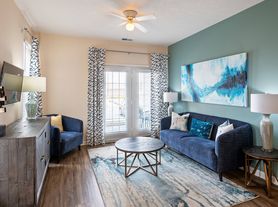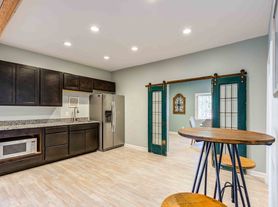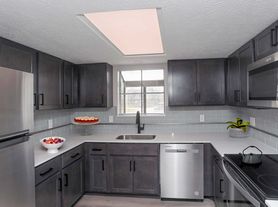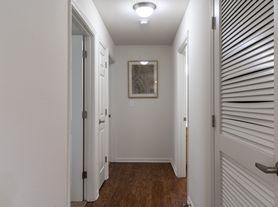Flats At Stones Crossing
1490 Saint Clare Way, Greenwood, IN 46143
Available units
Unit , sortable column | Sqft, sortable column | Available, sortable column | Base rent, sorted ascending |
|---|---|---|---|
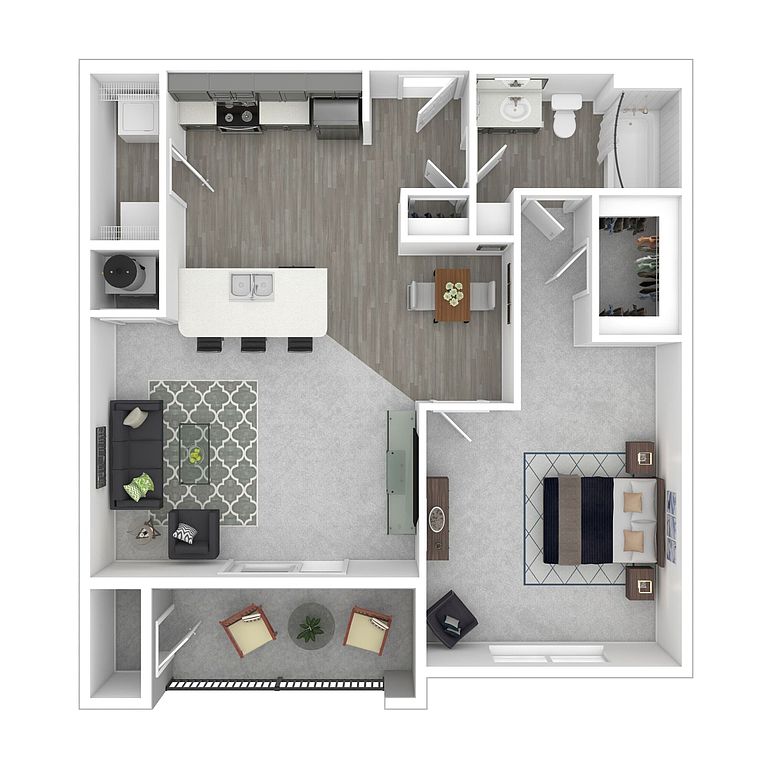 | 797 | Now | $1,355 |
 | 797 | Now | $1,400 |
 | 797 | Now | $1,400 |
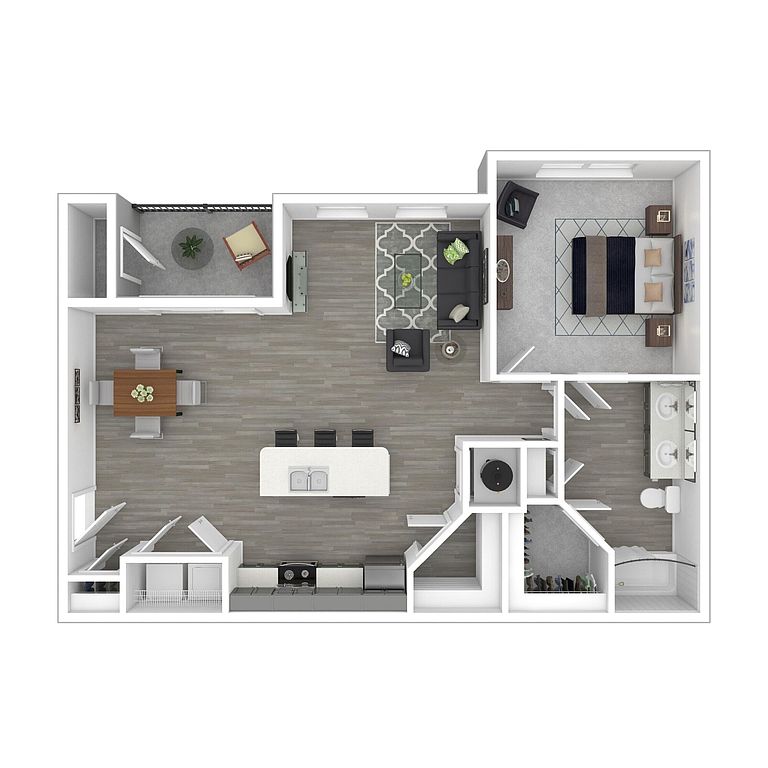 | 858 | Now | $1,450 |
 | 858 | Oct 30 | $1,495 |
 | 858 | Now | $1,510 |
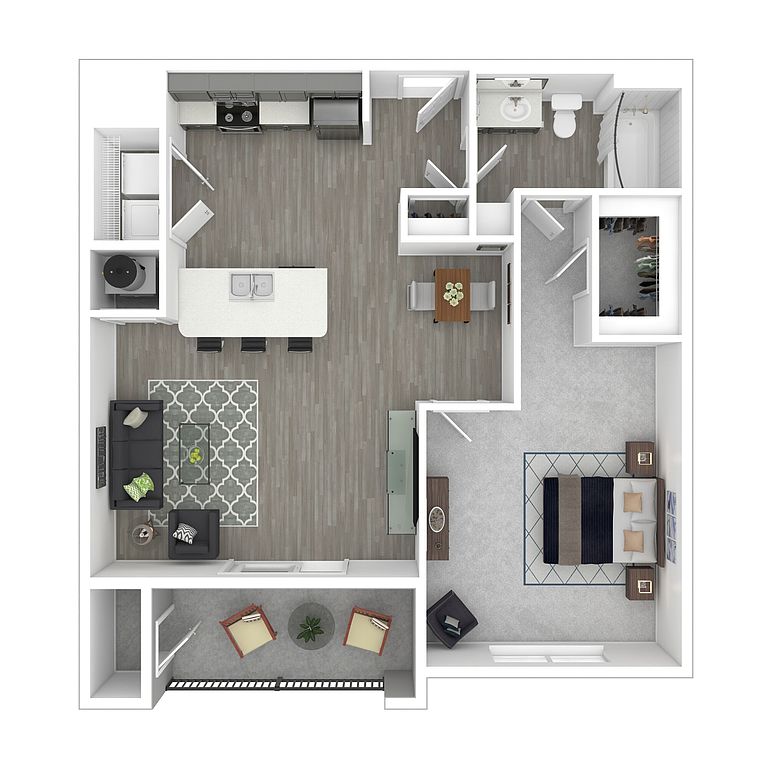 | 795 | Now | $1,546 |
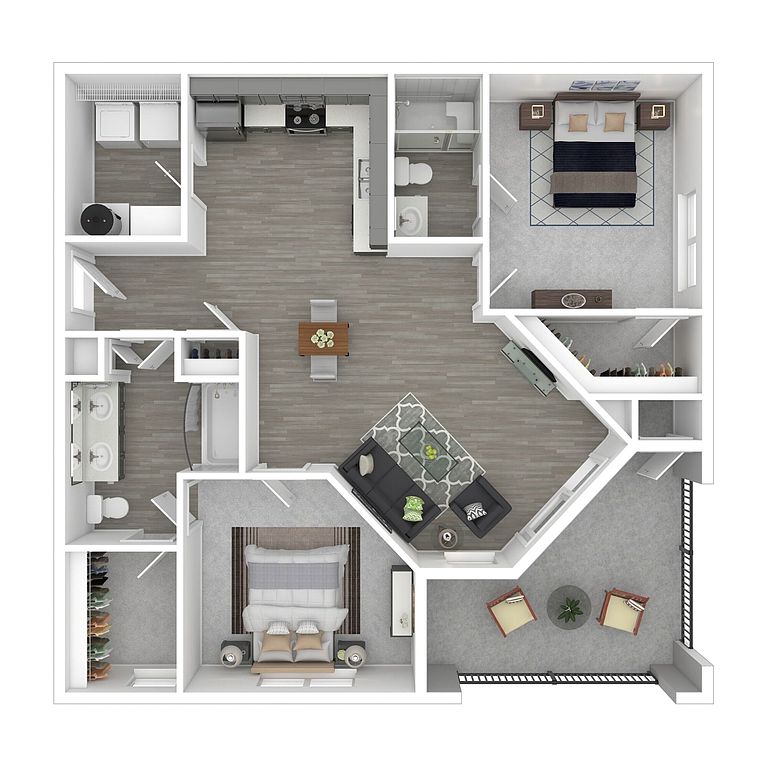 | 1,058 | Dec 9 | $1,663 |
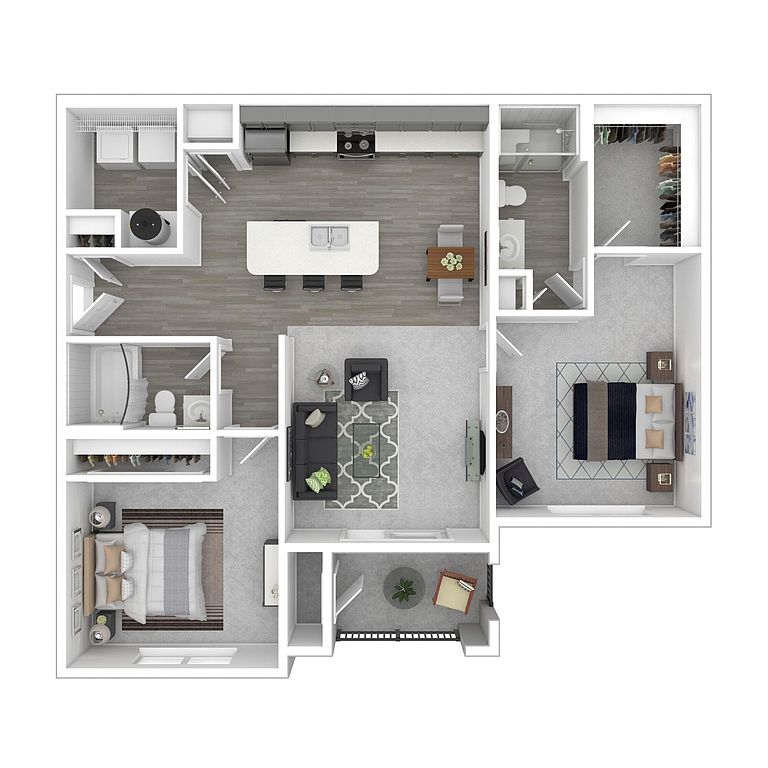 | 1,041 | Now | $1,700 |
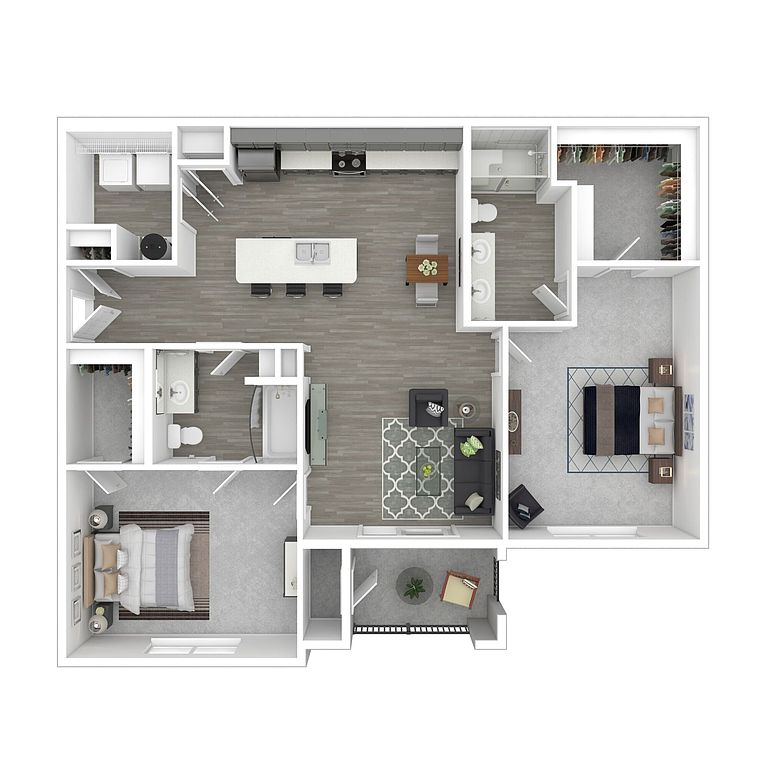 | 1,143 | Nov 8 | $1,720 |
 | 1,058 | Now | $1,723 |
 | 1,058 | Now | $1,738 |
 | 1,143 | Now | $1,750 |
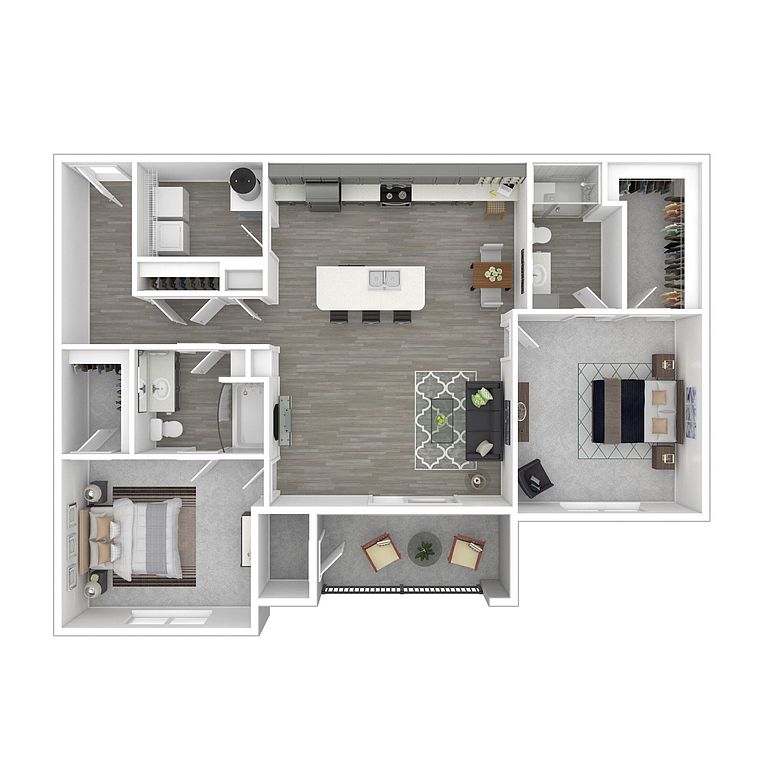 | 1,246 | Nov 19 | $1,799 |
 | 1,246 | Nov 28 | $1,799 |
What's special
Facts, features & policies
Building Amenities
View description
- Pond View
- Wooded View
Unit Features
Other
- Amenity Building
- Gray Cabinets
- Kitchen Island
- Pantry: Walk In Pantry
- Vaulted Ceiling: Vaulted Ceilings
- White Cabinets
- Wine Rack
Policies
Parking
- Garage: Parking Garage
Pets
Cats
- Allowed
- $375 one time fee
- $25 monthly pet fee
- Contact our leasing professionals for pet policy details.
Dogs
- Allowed
- $375 one time fee
- $25 monthly pet fee
- Contact our leasing professionals for pet policy details.
Neighborhood: 46143
- Family VibesWarm atmosphere with family-friendly amenities and safe, welcoming streets.Shopping SceneBustling retail hubs with boutiques, shops, and convenient everyday essentials.Highway AccessQuick highway connections for seamless travel and regional access.Suburban CalmSerene suburban setting with space, comfort, and community charm.
Centered on Greenwood just south of Indianapolis, 46143 blends suburban calm with convenient shopping and parks. Expect four true seasons—warm, humid summers and brisk, snowy winters—and plenty of green space via Craig Park, Old City Park’s modern playscape, and the Freedom Springs Aquatic Park. Daily errands are easy with Kroger, Meijer, Aldi, and big-box options along US-31 and SR-135, plus coffee stops like Coffeehouse Five and Brickhouse Coffee Co, local breweries such as Oaken Barrel and MashCraft, and the retail hub at Greenwood Park Mall. Fitness is covered by the Greenwood Fieldhouse, studios, and trails for jogging and biking, and the area is notably family- and pet-friendly. Commuters appreciate quick access to I-65 and County Line Road for a short drive to downtown Indianapolis, while weekends bring farmers markets, concerts at the amphitheater, and community festivals. According to Zillow Market Trends, recent months show a median asking rent around the mid-$1,500s, with typical listings ranging roughly from the low $1,200s to the upper $2,000s.
Powered by Zillow data and AI technology.
Areas of interest
Use our interactive map to explore the neighborhood and see how it matches your interests.
Travel times
Nearby schools in Greenwood
GreatSchools rating
- 8/10Maple Grove Elementary SchoolGrades: K-5Distance: 2.5 mi
- 8/10Center Grove Middle School CentralGrades: 6-8Distance: 2.4 mi
- 10/10Center Grove High SchoolGrades: 9-12Distance: 2.4 mi
Frequently asked questions
Flats At Stones Crossing has a walk score of 18, it's car-dependent.
The schools assigned to Flats At Stones Crossing include Maple Grove Elementary School, Center Grove Middle School Central, and Center Grove High School.
Flats At Stones Crossing is in the 46143 neighborhood in Greenwood, IN.
This building has a one time fee of $375 and monthly fee of $25 for cats. This building has a one time fee of $375 and monthly fee of $25 for dogs.
