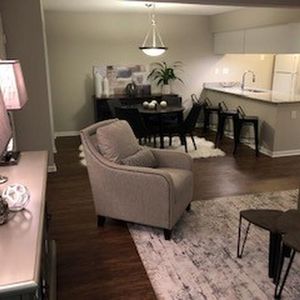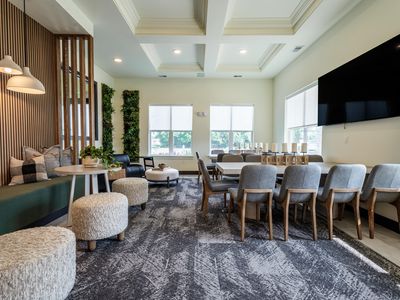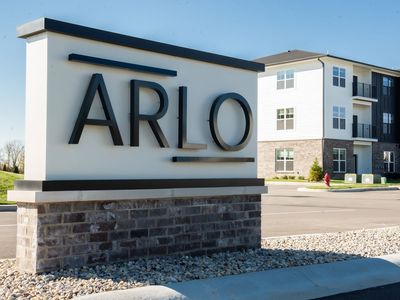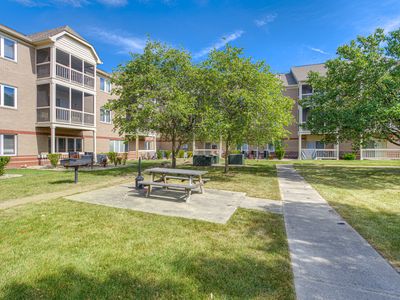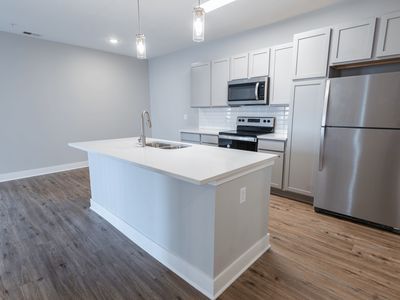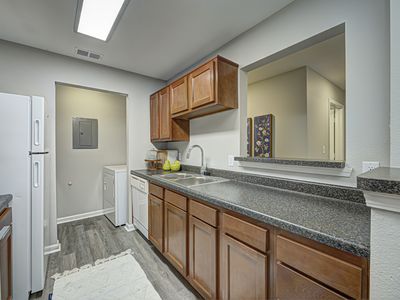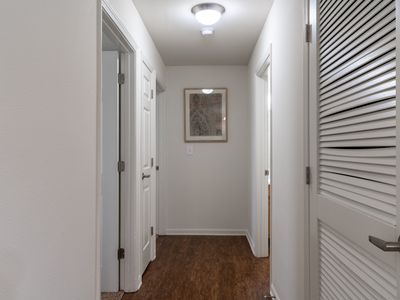Ashmore Trace Apartments in Greenwood, Indiana provides one and two bedroom apartments and two and three bedroom townhomes. Check out our available floorplans. We are conveniently located with easy access to U.S. 31 and the Greenwood Park Mall. Our apartment homes feature Colonial-style architecture with open kitchens and some paid utilities. We offer a wide variety of amenities including a basketball court, fitness center, play parks, Wi-Fi lounge and much more! Our community is pet-friendly and welcomes your pets.
Ashmore Trace
902 Wallington Cir, Greenwood, IN 46143
Apartment building
1-3 beds
Pet-friendly
Covered parking
Air conditioning (central)
Available units
Price may not include required fees and charges
Price may not include required fees and charges.
Unit , sortable column | Sqft, sortable column | Available, sortable column | Base rent, sorted ascending |
|---|---|---|---|
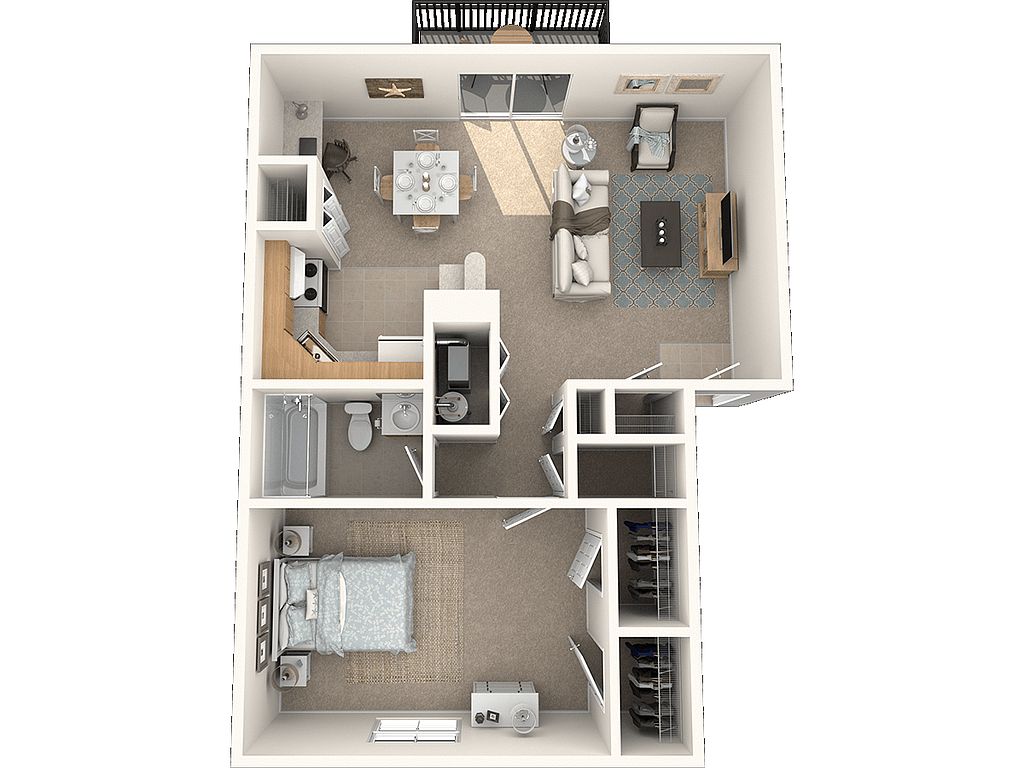 | 679 | Now | $1,073 |
 | 679 | Now | $1,079 |
 | 679 | Now | $1,089 |
 | 679 | Now | $1,089 |
 | 679 | Now | $1,089 |
 | 679 | Now | $1,089 |
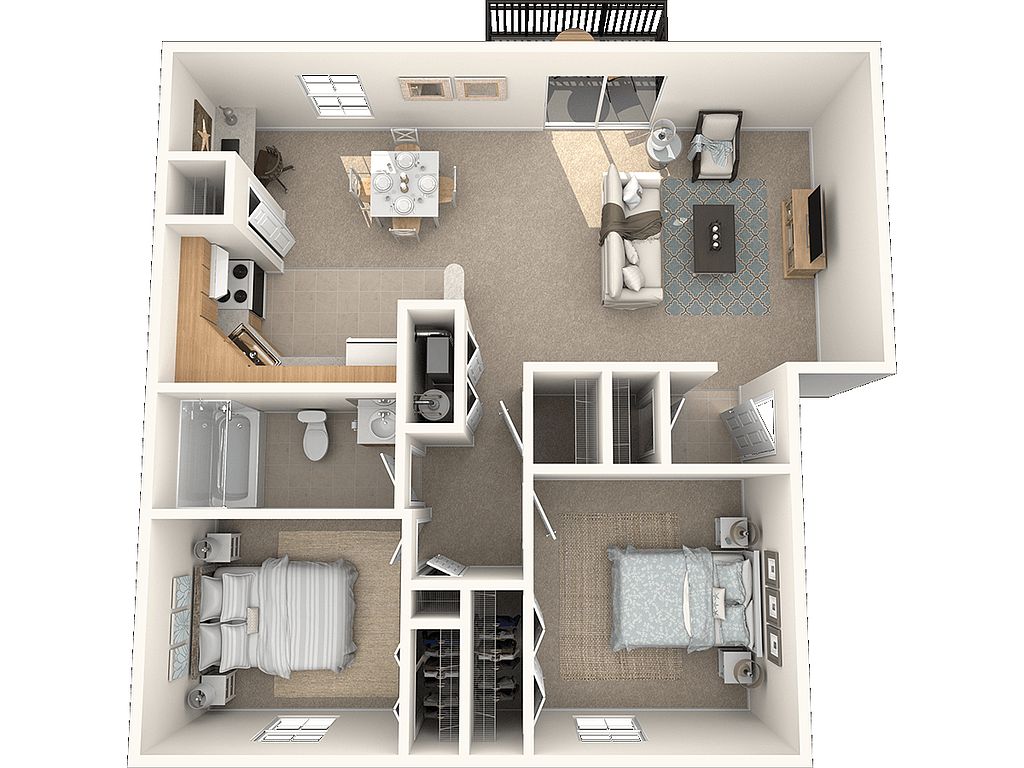 | 932 | Now | $1,430 |
 | 932 | Now | $1,452 |
 | 932 | Jan 13 | $1,452 |
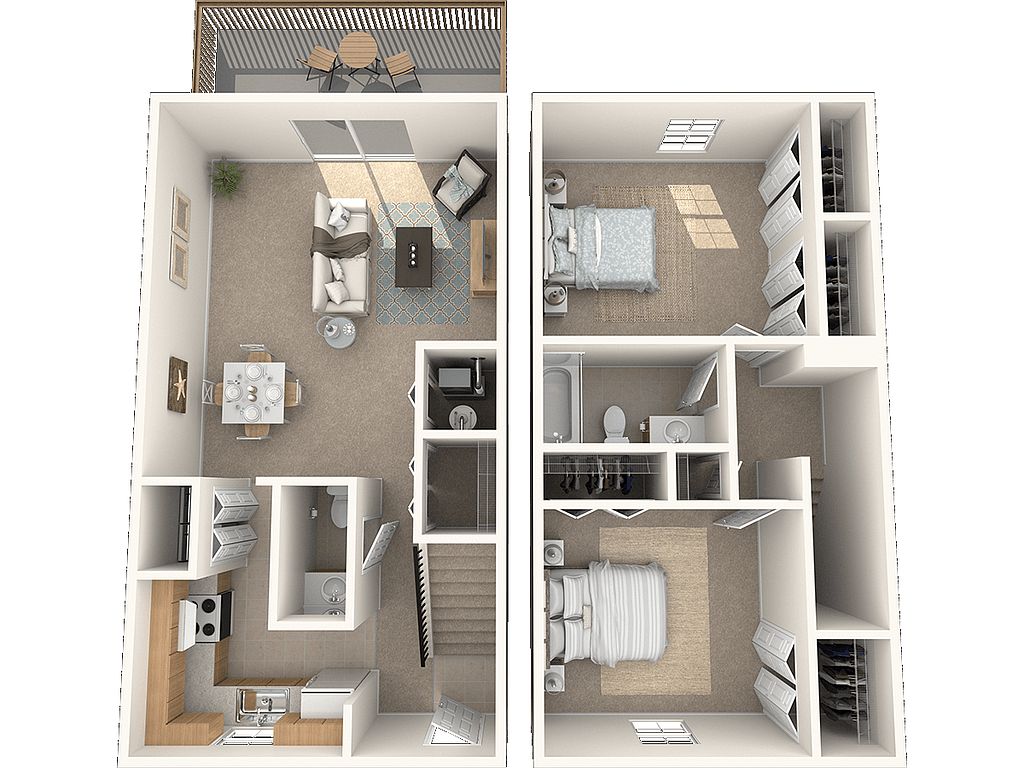 | 1,000 | Now | $1,455 |
 | 1,000 | Jan 4 | $1,455 |
 | 1,000 | Now | $1,455 |
 | 1,000 | Feb 13 | $1,461 |
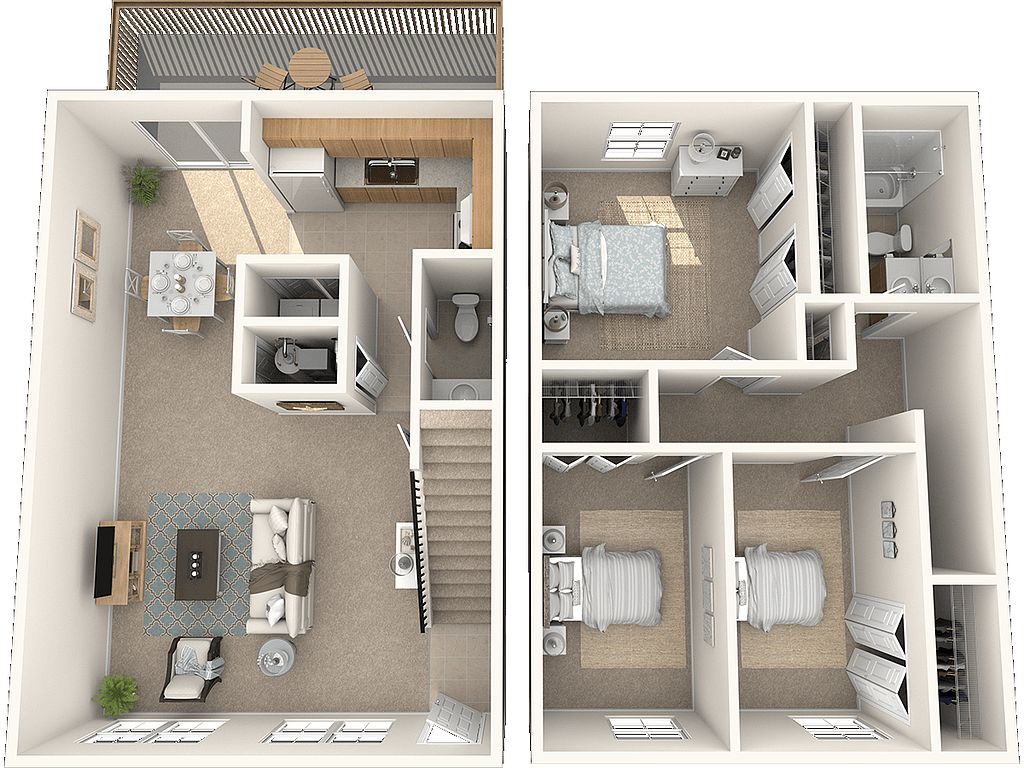 | 1,119 | Now | $1,506 |
 | 1,119 | Now | $1,506 |
What's special
Basketball courtColonial-style architecturePlay parksPaid utilitiesOpen kitchens
Office hours
| Day | Open hours |
|---|---|
| Mon - Fri: | 10 am - 5 pm |
| Sat: | 10 am - 5 pm |
| Sun: | Closed |
Facts, features & policies
Building Amenities
Community Rooms
- Club House
- Fitness Center
Fitness & sports
- Basketball Court
Other
- Hookups: Washer and Dryer Connections
- Swimming Pool: Refreshing Swimming Pool with Sun Deck
Services & facilities
- On-Site Maintenance: Online Rent Payments & Maintenance Requests
- Package Service: Delivery Packages Acceptance
- Storage Space: Abundant Closet & Storage Space
Unit Features
Appliances
- Dishwasher: Socially Designed Kitchen Including Dishwasher
- Washer/Dryer Hookups: Washer and Dryer Connections
Cooling
- Central Air Conditioning: Central Heat & Air Conditioning
Flooring
- Tile: Ceramic Tile Entry
Internet/Satellite
- High-speed Internet Ready: High-speed Internet Access Available
Policies
Parking
- Cover Park: Covered Carport Parking Available
- Off Street Parking: Covered Lot
- Parking Lot: Other
Pet essentials
- DogsAllowedMonthly dog rent$20One-time dog fee$300Dog deposit$100
- CatsAllowedMonthly cat rent$20One-time cat fee$300Cat deposit$100
Additional details
Up to two pets per apartment home with no weight restrictions and no monthly rent for your pet. Restrictions: None
Special Features
- Ample, Lighted Parking
- Beautiful Landscaping
- Built-in Computer Niche*
- Fun Play Parks
- Planned Community Events
- Remote Entry Garages Available
- Resident Referral Bonus
- Spacious 2 & 3 Bedroom Townhomes
- Virtual Tours Available
- Welcoming 1 & 2 Bedroom Apartment Homes
Neighborhood: 46143
Areas of interest
Use our interactive map to explore the neighborhood and see how it matches your interests.
Travel times
Walk, Transit & Bike Scores
Walk Score®
/ 100
Somewhat WalkableBike Score®
/ 100
BikeableNearby schools in Greenwood
GreatSchools rating
- 8/10Southwest Elementary SchoolGrades: K-5Distance: 0.5 mi
- 6/10Greenwood Middle SchoolGrades: 6-8Distance: 0.9 mi
- 6/10Greenwood Community High SchoolGrades: 9-12Distance: 0.4 mi
Frequently asked questions
What is the walk score of Ashmore Trace?
Ashmore Trace has a walk score of 54, it's somewhat walkable.
What schools are assigned to Ashmore Trace?
The schools assigned to Ashmore Trace include Southwest Elementary School, Greenwood Middle School, and Greenwood Community High School.
Does Ashmore Trace have in-unit laundry?
Ashmore Trace has washer/dryer hookups available.
What neighborhood is Ashmore Trace in?
Ashmore Trace is in the 46143 neighborhood in Greenwood, IN.
What are Ashmore Trace's policies on pets?
To have a dog at Ashmore Trace there is a required deposit of $100. This building has a one time fee of $300 and monthly fee of $20 for dogs. To have a cat at Ashmore Trace there is a required deposit of $100. This building has a one time fee of $300 and monthly fee of $20 for cats.

