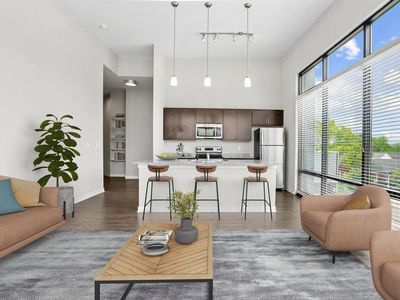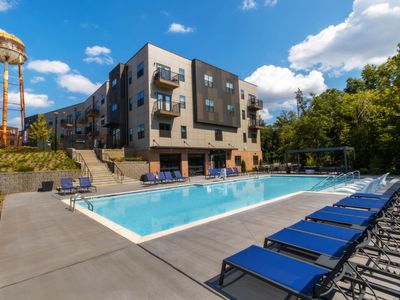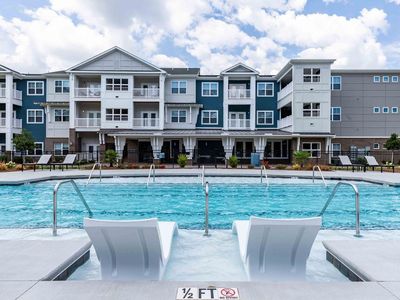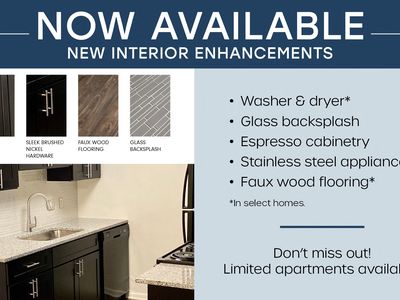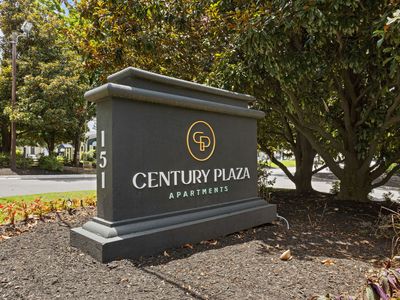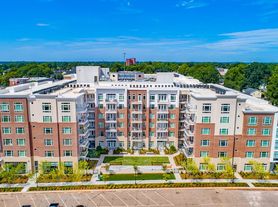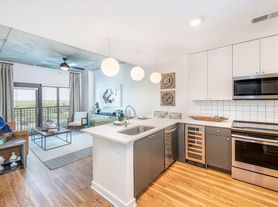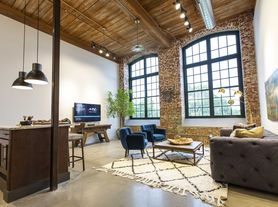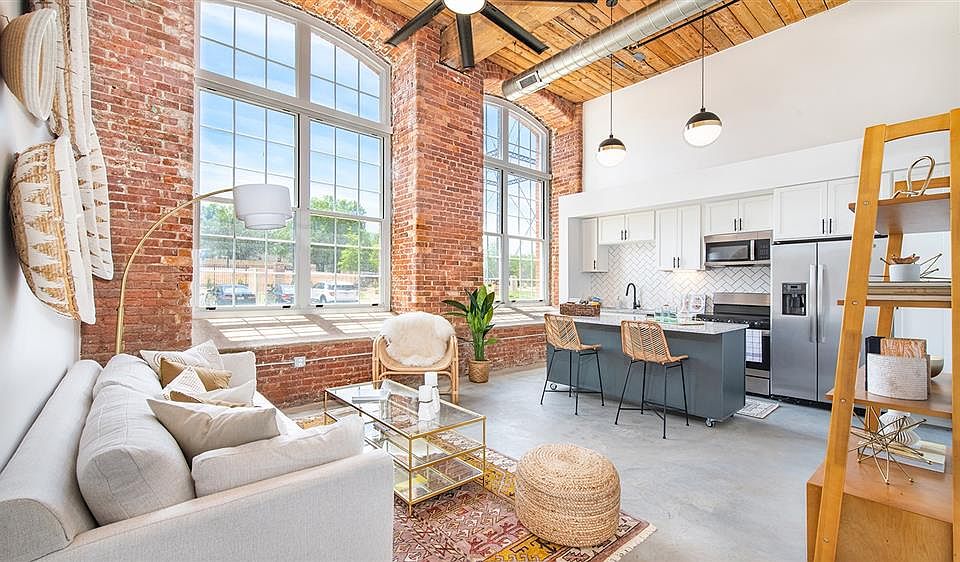
The Lofts at Woodside Mill
1 E Main St, Greenville, SC 29611
- Special offer! Price shown is Base Rent, does not include non-optional fees and utilities. Review Building overview for details.
- Half off Application & Administrative Fee and $250 Gift Card if you lease by 12/15/25
Available units
Unit , sortable column | Sqft, sortable column | Available, sortable column | Base rent, sorted ascending |
|---|---|---|---|
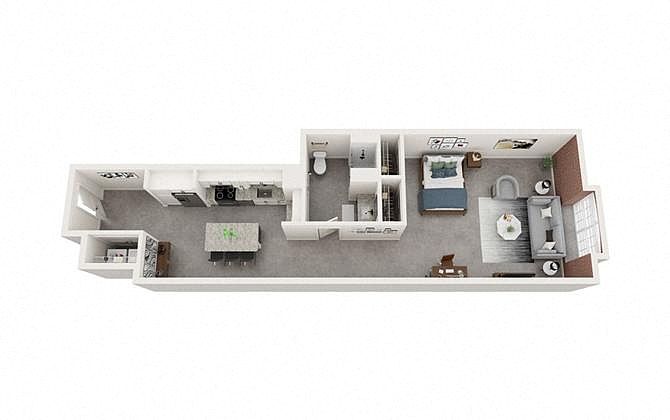 | 793 | Feb 26 | $1,446 |
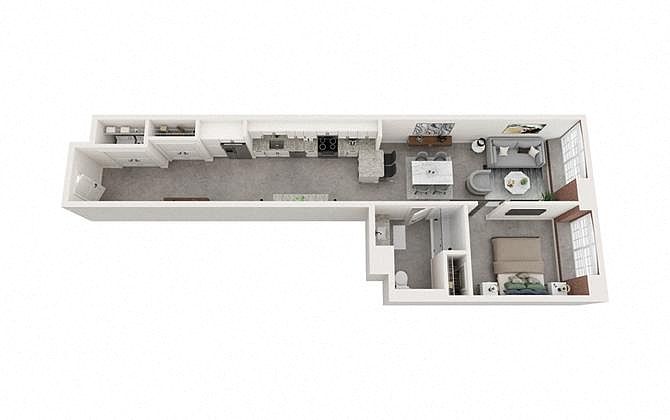 | 834 | Jan 18 | $1,526 |
 | 834 | Jan 30 | $1,536 |
 | 834 | Dec 20 | $1,536 |
 | 849 | Now | $1,552 |
 | 849 | Now | $1,612 |
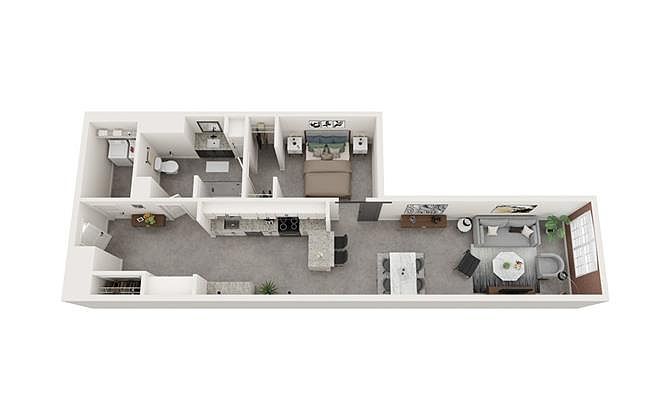 | 967 | Jan 8 | $1,661 |
 | 975 | Jan 10 | $1,711 |
 | 849 | Dec 20 | $1,712 |
 | 975 | Dec 18 | $1,722 |
 | 975 | Jan 7 | $1,731 |
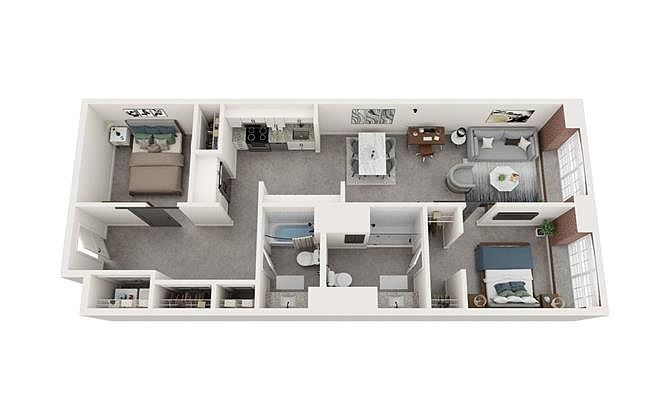 | 1,024 | Jan 18 | $1,744 |
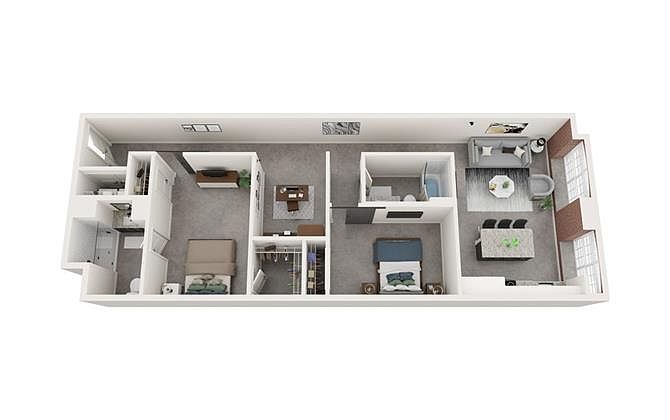 | 1,200 | Jan 28 | $1,757 |
 | 1,216 | Now | $1,789 |
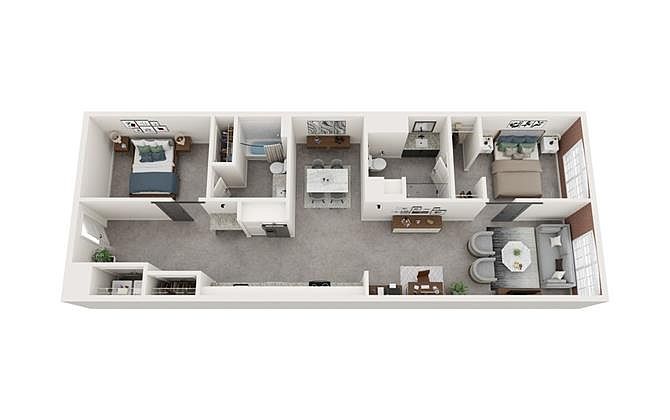 | 1,200 | Now | $1,797 |
What's special
3D tour
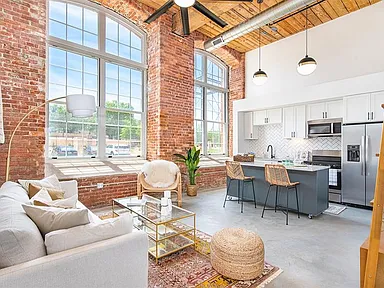 The Lofts at Woodside Mill
The Lofts at Woodside Mill
| Day | Open hours |
|---|---|
| Mon - Fri: | 9 am - 6 pm |
| Sat: | 10 am - 5 pm |
| Sun: | Closed |
Property map
Tap on any highlighted unit to view details on availability and pricing
Facts, features & policies
Building Amenities
Community Rooms
- Fitness Center: State of the Art Fitness Center
Other
- Laundry: In Unit
- Swimming Pool: Resort Style Pool & Pavilion
Outdoor common areas
- Barbecue: Outdoor Entertainment & Grilling Area
Services & facilities
- Pet Park: Pet Park & Pet Spa
Unit Features
Appliances
- Dryer: inUnit
- Washer: inUnit
Flooring
- Tile: White Subway Tile Backsplashes
Policies
Parking
- None
Pet essentials
- DogsAllowedMonthly dog rent$15One-time dog fee$500
- CatsAllowedMonthly cat rent$15One-time cat fee$500
Additional details
Pet amenities
Special Features
- Club Room With Entertainment Kitchen
- Co-working Space With Private Offices
- Custom Cabinetry
- Farmhouse-style Sink
- Granite Countertops
- High Ceilings With Exposed Wood
- Large Historic Windows
- Matte Black Fixtures
- Pet-friendly
- Private Conference Rooms
- Stainless Steel Appliances
- Walk-in Closets
- Yoga & Boxing Room
Neighborhood: 29611
Areas of interest
Use our interactive map to explore the neighborhood and see how it matches your interests.
Travel times
Walk, Transit & Bike Scores
Nearby schools in Greenville
GreatSchools rating
- 2/10Alexander Elementary SchoolGrades: PK-5Distance: 0.8 mi
- 1/10Lakeview Middle SchoolGrades: 6-8Distance: 2.5 mi
- 2/10Berea High SchoolGrades: 9-12Distance: 2.6 mi
Frequently asked questions
The Lofts at Woodside Mill has a walk score of 62, it's somewhat walkable.
The Lofts at Woodside Mill has a transit score of 18, it has minimal transit.
The schools assigned to The Lofts at Woodside Mill include Alexander Elementary School, Lakeview Middle School, and Berea High School.
Yes, The Lofts at Woodside Mill has in-unit laundry for some or all of the units.
The Lofts at Woodside Mill is in the 29611 neighborhood in Greenville, SC.
This building has a pet fee ranging from $500 to $500 for dogs. This building has a one time fee of $500 and monthly fee of $15 for dogs. This building has a pet fee ranging from $500 to $500 for cats. This building has a one time fee of $500 and monthly fee of $15 for cats.
Yes, 3D and virtual tours are available for The Lofts at Woodside Mill.

