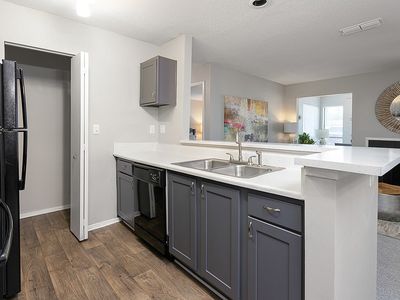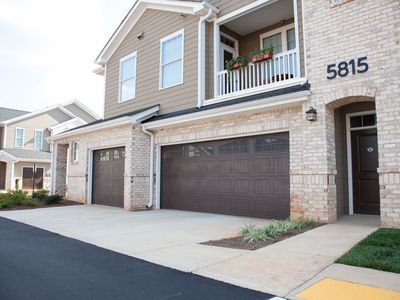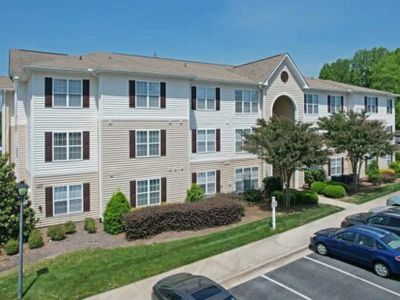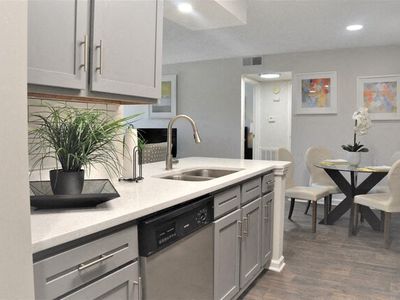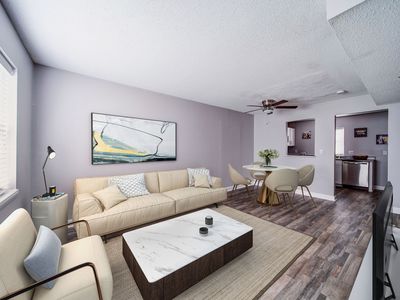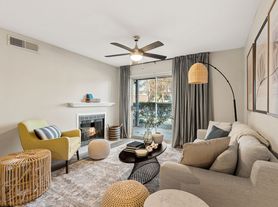Welcome to Rise Bridgeview Apartments where practical living meets convenience in Greensboro, North Carolina. Our apartments offer a range of must-have amenities including an outdoor pool, fitness center, various sports courts, a dog park, and more! Choose from our selection of 1, 2, or 3-bedroom apartments with modern, updated interiors. Our prime location provides easy access to major highways, Lake Townsend, Whole Foods Market, Greensboro College, and the Piedmont Triad International Airport. Easily apply online within minutes or visit our community for a personal tour and find the perfect apartment home at Rise Bridgeview.
02_3520drawbridgeparkway_1_livingroom_lowres
Rise Bridgeview
3520 Drawbridge Pkwy, Greensboro, NC 27410
Apartment building
2-3 beds
Pet-friendly
Available units
Price may not include required fees and charges
Price may not include required fees and charges.
Unit , sortable column | Sqft, sortable column | Available, sortable column | Base rent, sorted ascending |
|---|---|---|---|
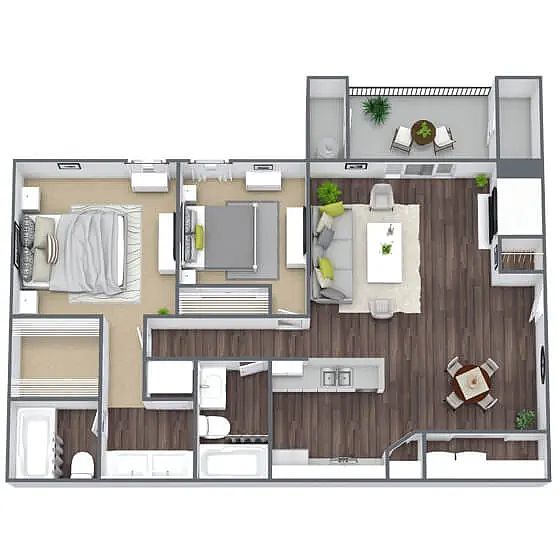 | 1,017 | Nov 14 | $1,295 |
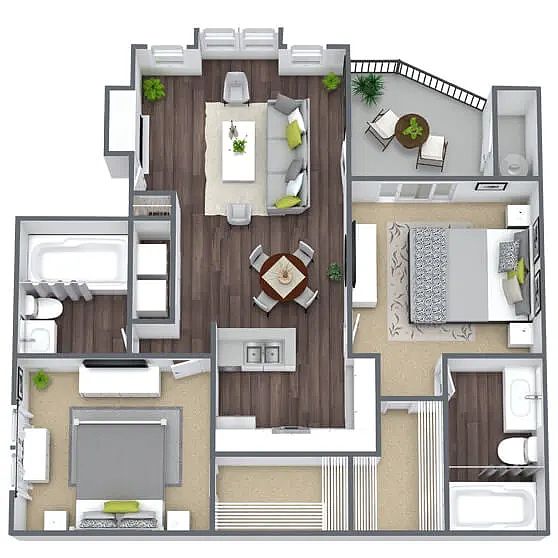 | 1,115 | Nov 19 | $1,325 |
 | 1,115 | Nov 22 | $1,325 |
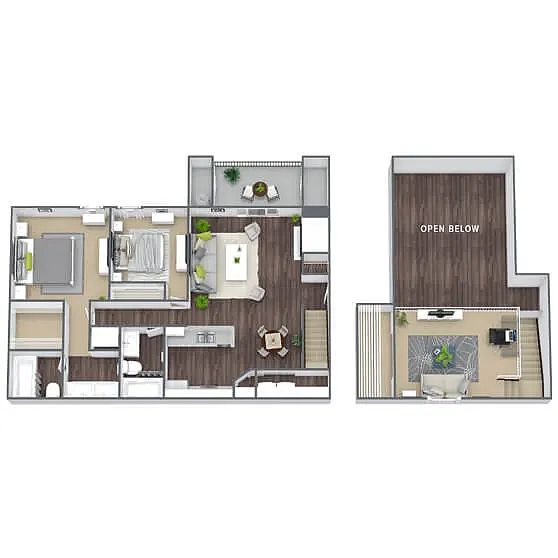 | 1,202 | Nov 13 | $1,350 |
 | 620 | Now | $1,350 |
 | 1,115 | Dec 5 | $1,395 |
 | 1,202 | Dec 12 | $1,425 |
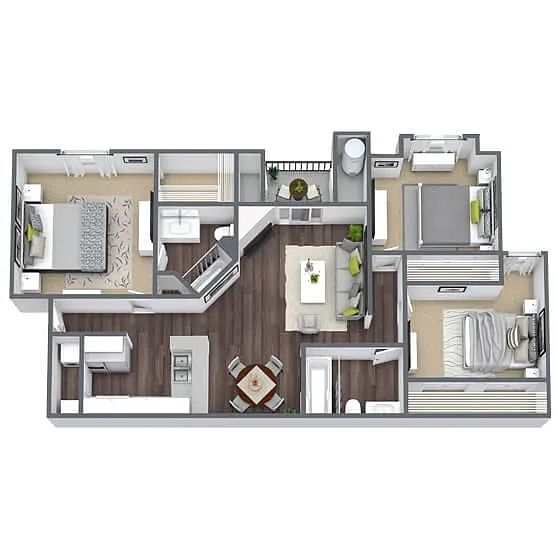 | 1,278 | Nov 14 | $1,525 |
 | 1,278 | Dec 12 | $1,525 |
 | 1,278 | Dec 5 | $1,675 |
What's special
Business center
Work from home mode: activated
This building features access to a business center. Less than 12% of buildings in Greensboro have this amenity.
Modern updated interiorsOutdoor poolDog park
Facts, features & policies
Building Amenities
Community Rooms
- Business Center
- Fitness Center: Fully Equipped Fitness Center
Fitness & sports
- Tennis Court
Other
- Swimming Pool: Sparkling Swimming Pool
Outdoor common areas
- Patio: Private Patio & Balcony in Select Units
- Picnic Area: Barbecue & Picnic Area
- Playground
- Sundeck
Services & facilities
- On-Site Maintenance
- On-Site Management
- Package Service: Package Receiving
View description
- View: Scenic Views
Unit Features
Appliances
- Dishwasher
- Garbage Disposal
- Microwave Oven: Microwave in Select Units
- Refrigerator
- Washer/Dryer Hookups: Washer/Dryer Hookup
Cooling
- Air Conditioning
Flooring
- Carpet: Carpet in Select Units
Other
- Fireplace: Wood-Burning Fireplaces
- Granite Countertops: Quartz Countertops in Select Units
- High-end Appliances: Black Electric Appliance Package
- Large Closets
- Loft-style Apartment Homes Available
- Patio Balcony: Private Patio & Balcony in Select Units
Policies
Lease terms
- 6 months, 7 months, 8 months, 9 months, 10 months, 11 months, 12 months, 13 months
Pet essentials
- DogsAllowedNumber allowed2Weight limit (lbs.)80Monthly dog rent$25One-time dog fee$300
- CatsAllowedNumber allowed2Monthly cat rent$25One-time cat fee$300
Restrictions
Restricted breeds: Akita, Belgian Malinois, Cane Corso, German Shepard, Doberman, American Bull Dog, Pit Bull, Staffordshire Bull Terrier, Rottweiler, Chow, Great Dane, Mastiff, and Wolf Hybrid.
Additional details
Pets welcome upon approval. Vaccination records and photo of pets are required.
Special Features
- Petcare: Dog Park
- Renovated: Wood Plank Vinyl Flooring
- Soccer Field
- Watersewerandtrash: Valet Trash
Neighborhood: 27410
Areas of interest
Use our interactive map to explore the neighborhood and see how it matches your interests.
Travel times
Walk, Transit & Bike Scores
Near Rise Bridgeview
- Guilford Courthouse National Military Park is less than a 5-minute drive away where you'll find trails, mature trees, open fields and historical sites.
- Village Tavern is a 5-minute drive away and is a favorite local restaurant with American-style fare as well as weekly events like the popular Half-Priced Wine Wednesday.
- Friendly Center is a 10-minute drive away and is a 75-acre outdoor shopping complex with retailers like Belk, Brooks Brothers, REI and Williams Sonoma.
- Giacamo's Italian Market is less than a 5-minute drive where you'll find deli sandwiches as well as market offerings like cheese, fresh sausage, cold cuts, pasta dishes and desserts.
Nearby schools in Greensboro
GreatSchools rating
- 5/10Claxton Elementary SchoolGrades: K-5Distance: 1.9 mi
- 5/10Kernodle Middle SchoolGrades: 6-8Distance: 0.8 mi
- 5/10Western Guilford High SchoolGrades: 9-12Distance: 4.5 mi
Frequently asked questions
What is the walk score of Rise Bridgeview?
Rise Bridgeview has a walk score of 17, it's car-dependent.
What schools are assigned to Rise Bridgeview?
The schools assigned to Rise Bridgeview include Claxton Elementary School, Kernodle Middle School, and Western Guilford High School.
Does Rise Bridgeview have in-unit laundry?
Rise Bridgeview has washer/dryer hookups available.
What neighborhood is Rise Bridgeview in?
Rise Bridgeview is in the 27410 neighborhood in Greensboro, NC.
What are Rise Bridgeview's policies on pets?
Dogs are allowed, with a maximum weight restriction of 80lbs. A maximum of 2 dogs are allowed per unit. This building has a one time fee of $300 and monthly fee of $25 for dogs. A maximum of 2 cats are allowed per unit. This building has a one time fee of $300 and monthly fee of $25 for cats.
There are 8+ floor plans availableWith 142% more variety than properties in the area, you're sure to find a place that fits your lifestyle.

