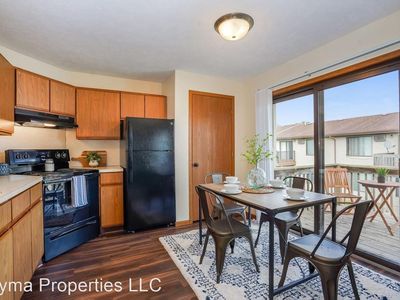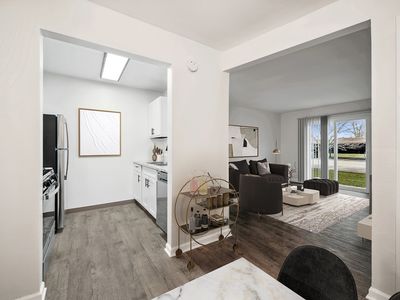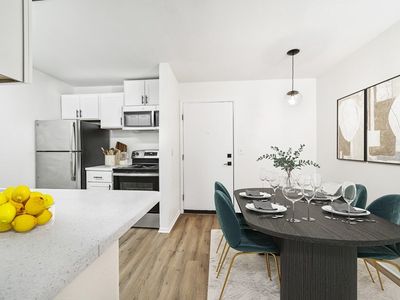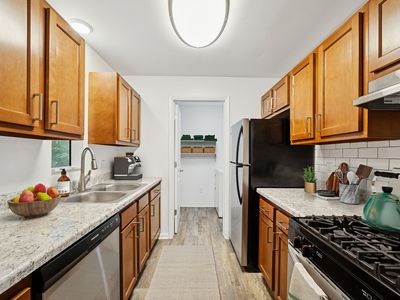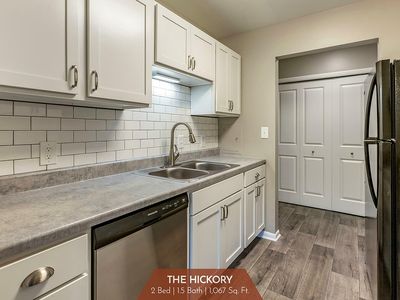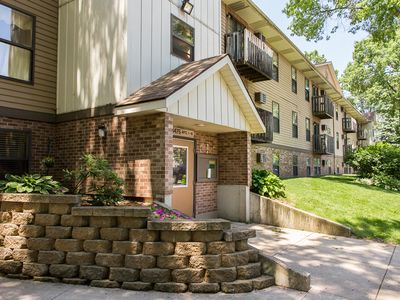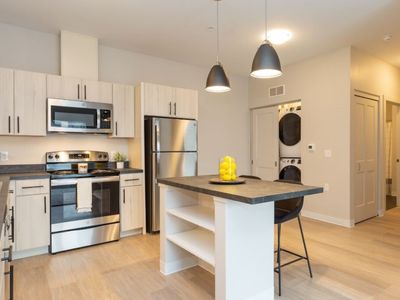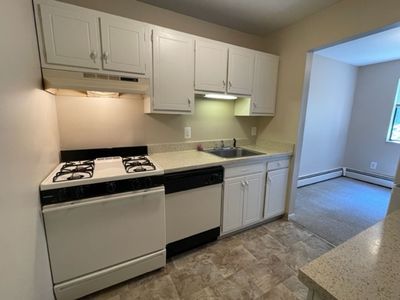The Vue Townhomes offer newly built three-bedroom, two-and-a-half-bathroom homes in the highly desirable Rivertown Park neighborhood!
The spacious primary bedroom features a luxurious ensuite bathroom with a walk-in shower, double sink vanity, and ample storage in large cabinets. The gourmet kitchen is equipped with stainless steel appliances, custom built-ins, a subway tile backsplash, butcher block countertops with bar seating, vinyl plank flooring, and 9-foot ceilings, just off the attached two-stall garage. The secondary bedrooms each have walk-in closets and ceiling fans. Full-size washers and dryers are conveniently located on the same level as the bedrooms. All homes include craftsman-style trim and finishes, carpeted bedrooms, and a mudroom with built-ins.
This community offers a range of amenities, including a pool, hot tub, playground, fitness center, tennis court, and a rentable community center. The Vue at Rivertown Park is located in the heart of the highly rated Grandville School District.
Conveniently situated minutes from Rivertown Mall, local restaurants, and shopping, this location provides easy access to the lakeshore, Grand Haven, Holland, and downtown Grand Rapids. It's also close to Grand Valley State University, local breweries, wineries, coffee shops, and golf courses. Nearby health facilities include Southwest Health Center, University of Michigan Health, and other regional hospitals. Enjoy year-round outdoor activities at Palmer Park, with its paved and natural trails, or at Millennium Park, the largest urban park in West Michigan.
To apply, all applicants must meet the minimum gross income requirement of 2.5 times the monthly rent and pass a credit and criminal background check. There is a $75 administrative fee for applicants over 18 and a $250 holding fee, which will be applied toward the security deposit. Equal Housing Opportunity.
Special offer
The Vue Townhomes at Rivertown Park
3331 Crystal River St SW, Grandville, MI 49418
- Special offer! HOLIDAY SPECIAL!
Move-in by November 30th and receive January rent FREE! *Some restrictions apply.Expires November 30, 2025
Apartment building
3 beds
Pet-friendly
Attached garage
Air conditioning (central)
In-unit laundry (W/D)
Available units
Price may not include required fees and charges
Price may not include required fees and charges.
Unit , sortable column | Sqft, sortable column | Available, sortable column | Base rent, sorted ascending |
|---|---|---|---|
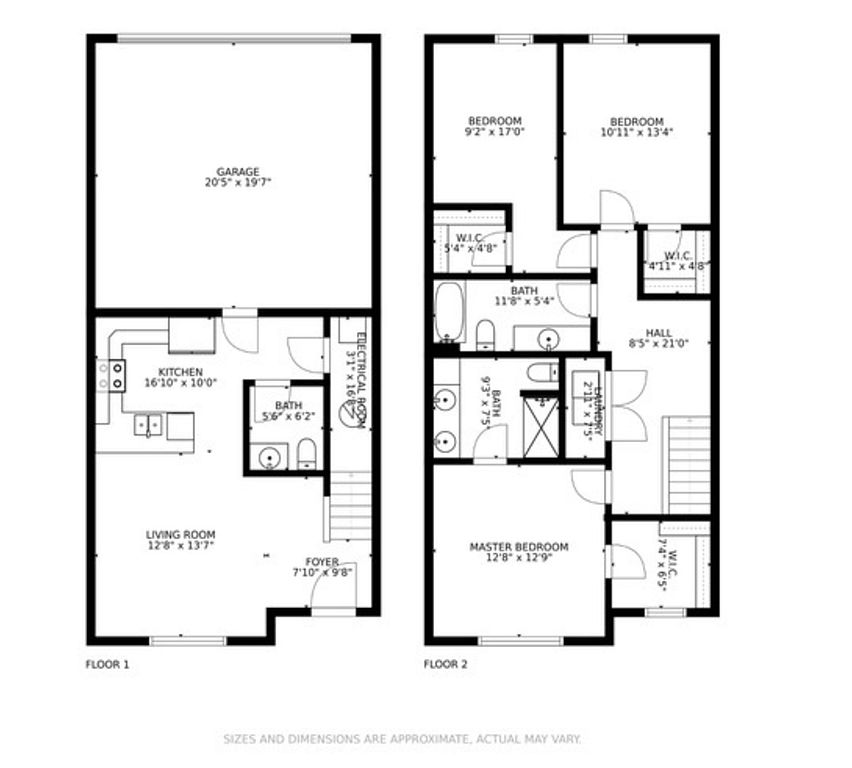 | 1,498 | Now | $2,350 |
 | 1,498 | Now | $2,350 |
 | 1,498 | Now | $2,350 |
 | 1,498 | Now | $2,500 |
 | 1,498 | Dec 23 | $2,550 |
 | 1,498 | Now | $2,550 |
 | 1,498 | Dec 5 | $2,600 |
 | 1,498 | Nov 7 | $2,650 |
What's special
Hot tubBar seatingCraftsman-style trim and finishesLuxurious ensuite bathroomAttached two-stall garageTennis courtCustom built-ins
Office hours
| Day | Open hours |
|---|---|
| Mon - Fri: | 8:30 am - 5 pm |
| Sat: | Closed |
| Sun: | Closed |
Facts, features & policies
Building Amenities
Community Rooms
- Business Center
- Club House: Rentable Clubhouse
- Conference Room
- Fitness Center
- Lounge
Fitness & sports
- Tennis Court
Other
- Laundry: In Unit
- Swimming Pool: Pool and Spa
Outdoor common areas
- Deck
- Playground
- Rooftop Deck
Services & facilities
- Online Maintenance Portal
- Online Rent Payment
Unit Features
Appliances
- Dishwasher
- Dryer
- Freezer
- Garbage Disposal
- Microwave Oven
- Oven
- Refrigerator
- Washer
Cooling
- Ceiling Fan
- Central Air Conditioning
Flooring
- Carpet
- Vinyl
Heating
- Gas
Internet/Satellite
- High-speed Internet Ready
Other
- Close Freeway Access
- Emergency Maintenance 24/7
- Front Porch
- Green Space
- Lease Buy-out Program
- Patio Balcony
- Pet-friendly
- Professional Management Company
- Spacious Walk-in Closets
- Stainless Steel Appliances
- Transfer Program
- Two Floors
- Window Coverings
Policies
Parking
- Attached Garage
- Garage: Attached Two-Stall Garage
Lease terms
- Flexible
- Six months
- One year
- Less than 1 year
- More than 1 year
Pet essentials
- Small dogsAllowed
- Large dogsAllowedNumber allowed2
- CatsAllowedNumber allowed2
Neighborhood: 49418
Areas of interest
Use our interactive map to explore the neighborhood and see how it matches your interests.
Travel times
Nearby schools in Grandville
GreatSchools rating
- 6/10Grandville Grand View Elementary SchoolGrades: PK-6Distance: 0.4 mi
- 5/10Grandville Middle SchoolGrades: 3-8Distance: 2 mi
- 8/10Grandville High SchoolGrades: 9-12Distance: 1.1 mi
Frequently asked questions
What is the walk score of The Vue Townhomes at Rivertown Park?
The Vue Townhomes at Rivertown Park has a walk score of 12, it's car-dependent.
What schools are assigned to The Vue Townhomes at Rivertown Park?
The schools assigned to The Vue Townhomes at Rivertown Park include Grandville Grand View Elementary School, Grandville Middle School, and Grandville High School.
Does The Vue Townhomes at Rivertown Park have in-unit laundry?
Yes, The Vue Townhomes at Rivertown Park has in-unit laundry for some or all of the units.
What neighborhood is The Vue Townhomes at Rivertown Park in?
The Vue Townhomes at Rivertown Park is in the 49418 neighborhood in Grandville, MI.
What are The Vue Townhomes at Rivertown Park's policies on pets?
A maximum of 2 large dogs are allowed per unit. A maximum of 2 cats are allowed per unit.
