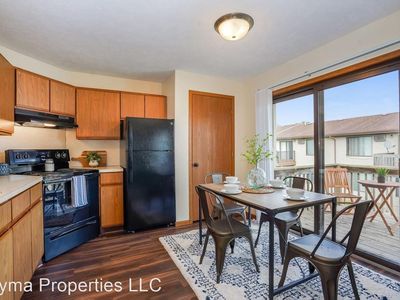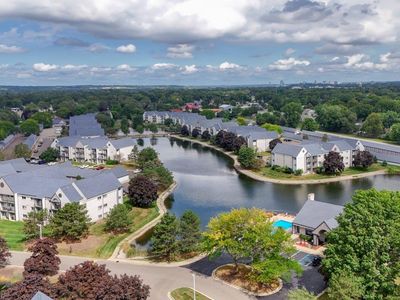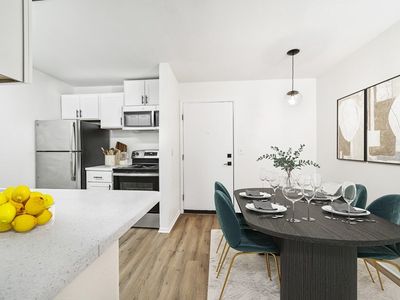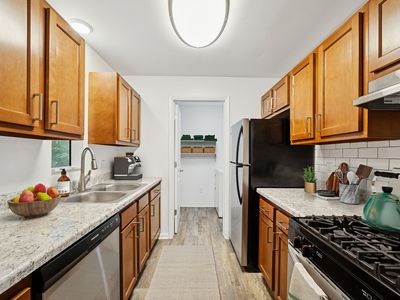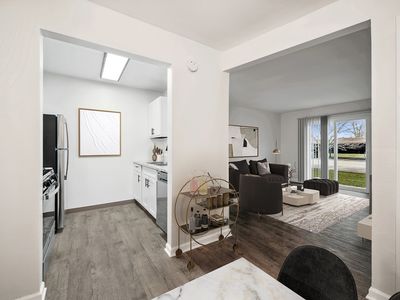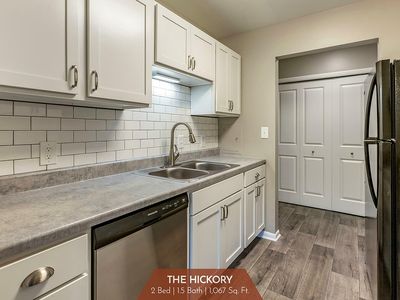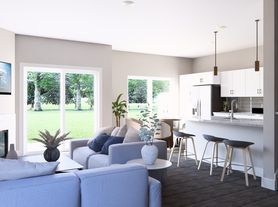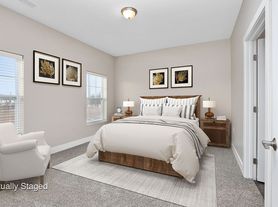The Commons at Rivertown
4702 Rivertown Commons Dr, Grandville, MI 49418
Available units
Unit , sortable column | Sqft, sortable column | Available, sortable column | Base rent, sorted ascending |
|---|---|---|---|
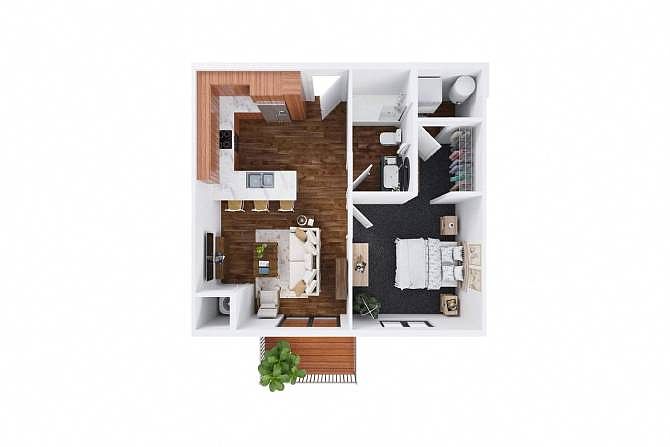 | 626 | Now | $1,570 |
 | 626 | Now | $1,570 |
 | 626 | Now | $1,570 |
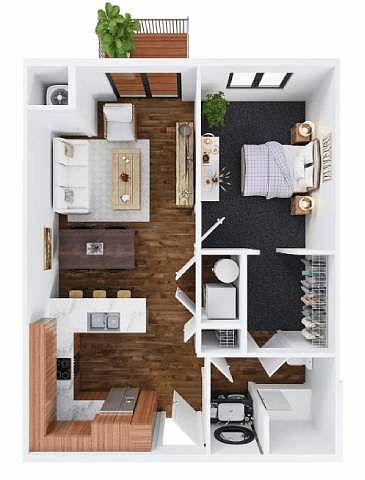 | 811 | Now | $1,585 |
 | 811 | Now | $1,585 |
 | 811 | Now | $1,585 |
 | 811 | Dec 15 | $1,605 |
 | 811 | Now | $1,610 |
 | 811 | Now | $1,610 |
 | 811 | Now | $1,610 |
 | 811 | Now | $1,610 |
 | 811 | Now | $1,610 |
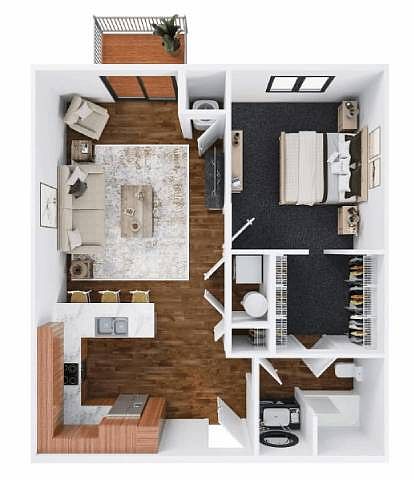 | 733 | Now | $1,610 |
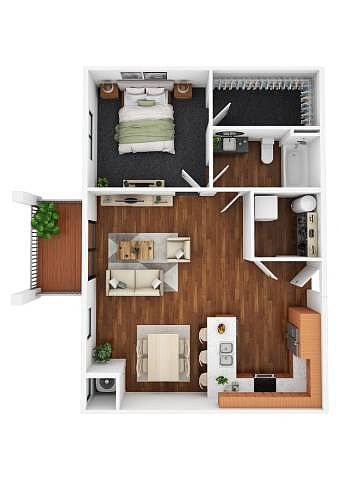 | 819 | Now | $1,615 |
 | 811 | Dec 30 | $1,625 |
What's special
| Day | Open hours |
|---|---|
| Mon - Fri: | 10 am - 6 pm |
| Sat: | 10 am - 5 pm |
| Sun: | 12 pm - 4 pm |
Property map
Tap on any highlighted unit to view details on availability and pricing
Facts, features & policies
Building Amenities
Community Rooms
- Business Center: 24-Hour Executive Business Center
- Club House
- Fitness Center: 24-Hour Fitness Studio
- Lounge: TV Lounge with Fireplace and Event Kitchen
- Pet Washing Station
- Recreation Room: Billiards
Other
- Laundry: In Unit
- Swimming Pool: Sparkling Swimming Pool
Outdoor common areas
- Barbecue: Grilling Pavilion
- Sundeck
Services & facilities
- On-Site Maintenance: On-Site Management Office
- On-Site Management: Professional On-Site Management
- Package Service: Secured Package Room with Refrigerated Storage
- Pet Park
View description
- Nature/Courtyard Views*
Unit Features
Appliances
- Dishwasher
- Dryer: inUnit
- Garbage Disposal: Disposal
- Microwave Oven: Built-in Microwave
- Oven: Outdoor Pizza Oven
- Refrigerator: Refrigerator with Ice Maker in Freezer
- Washer: inUnit
Cooling
- Central Air Conditioning
Flooring
- Wood: Wood Plank Flooring
Internet/Satellite
- High-speed Internet Ready: Complimentary Wifi in Common Areas
Other
- Patio Balcony: Private Patio/Balcony*
Policies
Parking
- covered: Detached Garage Parking
- Detached Garage: Garage Lot
- Garage: Attached Garage Parking
- Off Street Parking: Covered Lot
- Parking Lot: Other
Lease terms
- 6, 7, 8, 9, 10, 11, 12, 13, 14, 15
Pet essentials
- DogsAllowedMonthly dog rent$40One-time dog fee$300
- CatsAllowedMonthly cat rent$40One-time cat fee$300
Additional details
Pet amenities
Special Features
- Ada Accessible Units*
- Additional On-site Storage
- Additional On-site Storage Available
- Availability 24 Hours: 24-Hour On-Call Maintenance
- Cable/high Speed Internet Available
- Community Fire Pit
- Complimentary Coffee Bar
- Custom Cabinetry
- Custom-fit Window Coverings
- Free Weights
- Kitchen Tile Backsplash
- Landscaped Courtyards
- Multi-use Paths & Scenic Trails
- Open-concept Floor Plans
- Outdoor Kitchen
- Oversized Closets
- Peloton Spin Bikes
- Recycling
- Smart Home Technology
- Stainless Steel Appliances
- Transportation: Access to Public Transportation
- Work-from-home Spaces
Neighborhood: 49418
Areas of interest
Use our interactive map to explore the neighborhood and see how it matches your interests.
Travel times
Walk, Transit & Bike Scores
Nearby schools in Grandville
GreatSchools rating
- 6/10Grandville Grand View Elementary SchoolGrades: PK-6Distance: 1 mi
- 5/10Grandville Middle SchoolGrades: 3-8Distance: 1.9 mi
- 8/10Grandville High SchoolGrades: 9-12Distance: 1.5 mi
Frequently asked questions
The Commons at Rivertown has a walk score of 50, it's car-dependent.
The schools assigned to The Commons at Rivertown include Grandville Grand View Elementary School, Grandville Middle School, and Grandville High School.
Yes, The Commons at Rivertown has in-unit laundry for some or all of the units.
The Commons at Rivertown is in the 49418 neighborhood in Grandville, MI.
This building has a pet fee ranging from $300 to $300 for dogs. This building has a one time fee of $300 and monthly fee of $40 for dogs. This building has a pet fee ranging from $300 to $300 for cats. This building has a one time fee of $300 and monthly fee of $40 for cats.
