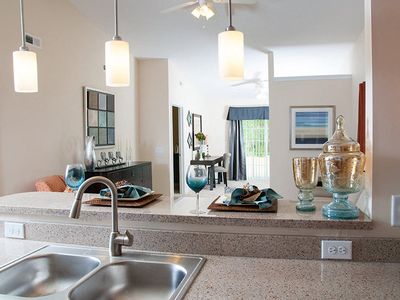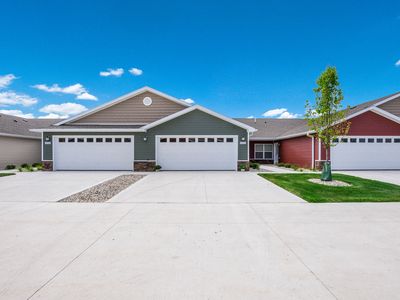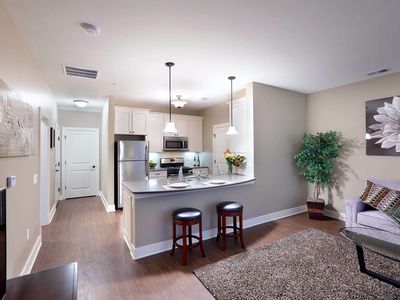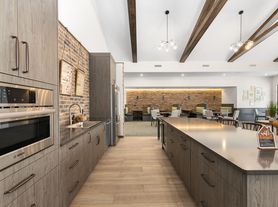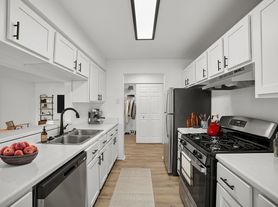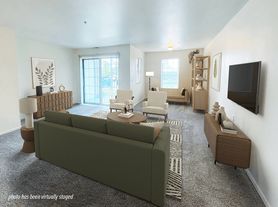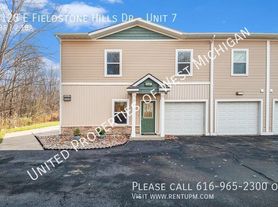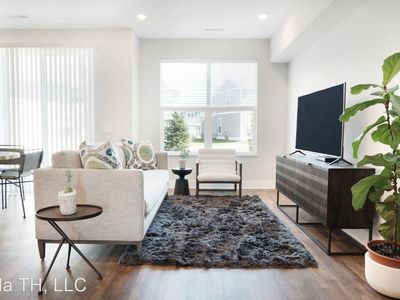
Meadowbrooke Apartment Homes
5012 Verdure Pkwy, Grand Rapids, MI 49512
- Special offer! Spin to Win! Complete an application on the same day as your tour and win a move-in prize! Must move in by November 26; this applies to new applications received on or after 11/7/25. Restrictions apply. Call today for more information.
Available units
This listing now includes required monthly fees in the total price.
Unit , sortable column | Sqft, sortable column | Available, sortable column | Total price, sorted ascending |
|---|---|---|---|
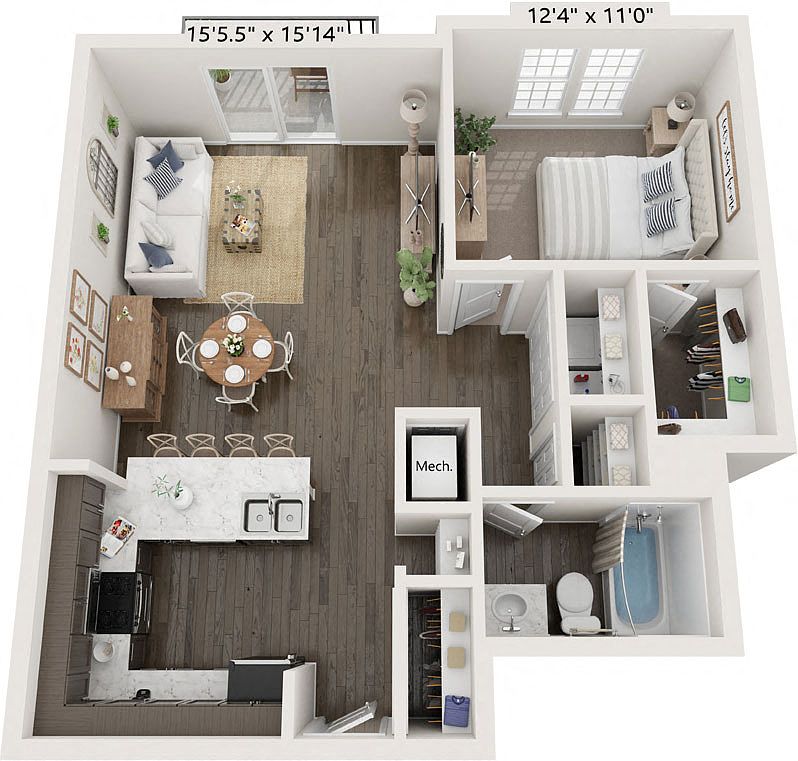 | 789 | Now | $1,565 |
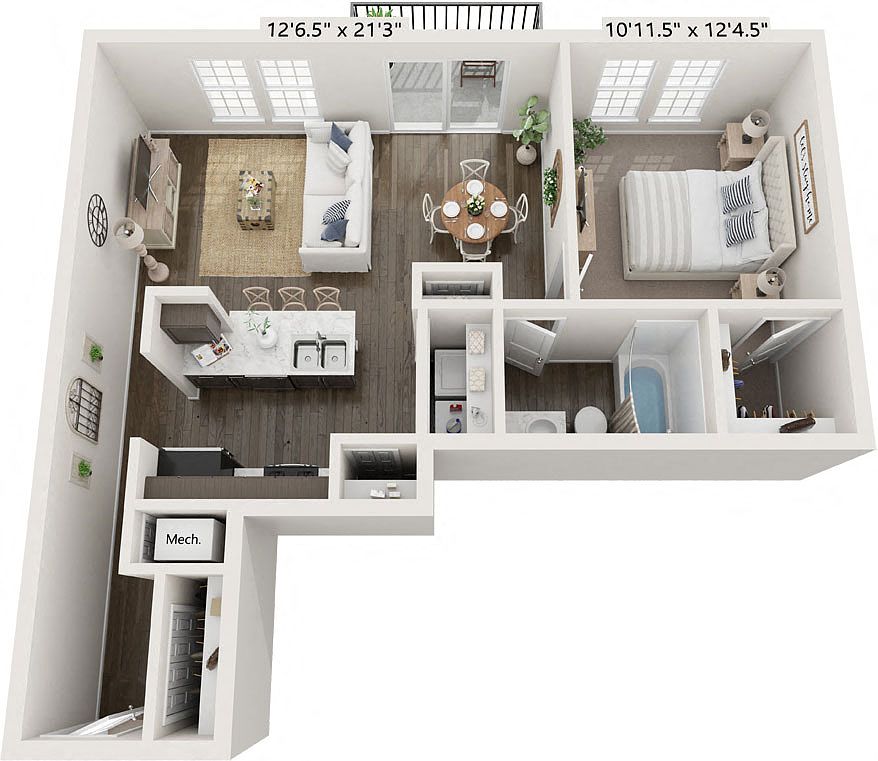 | 738 | Now | $1,577 |
 | 789 | Now | $1,584 |
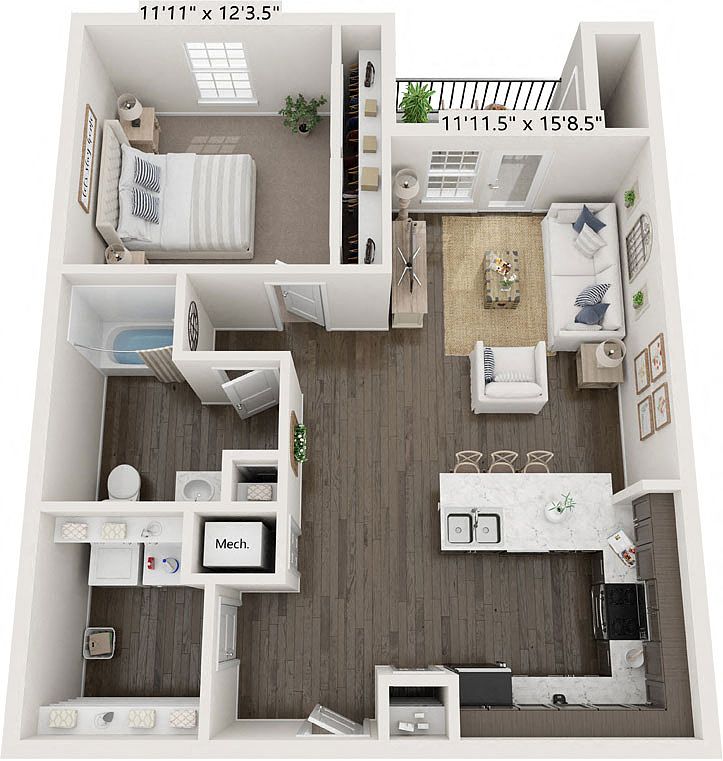 | 816 | Now | $1,604 |
 | 789 | Now | $1,612 |
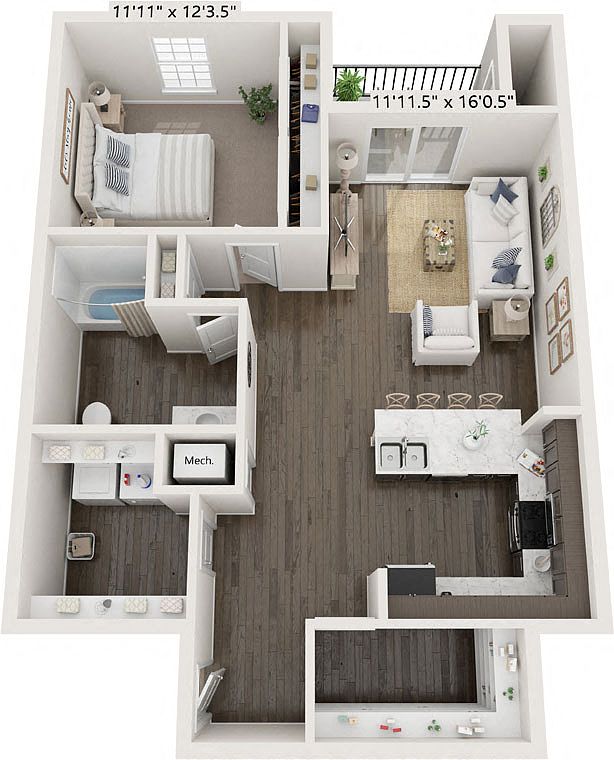 | 870 | Now | $1,625 |
 | 738 | Jan 19 | $1,628 |
 | 738 | Dec 13 | $1,648 |
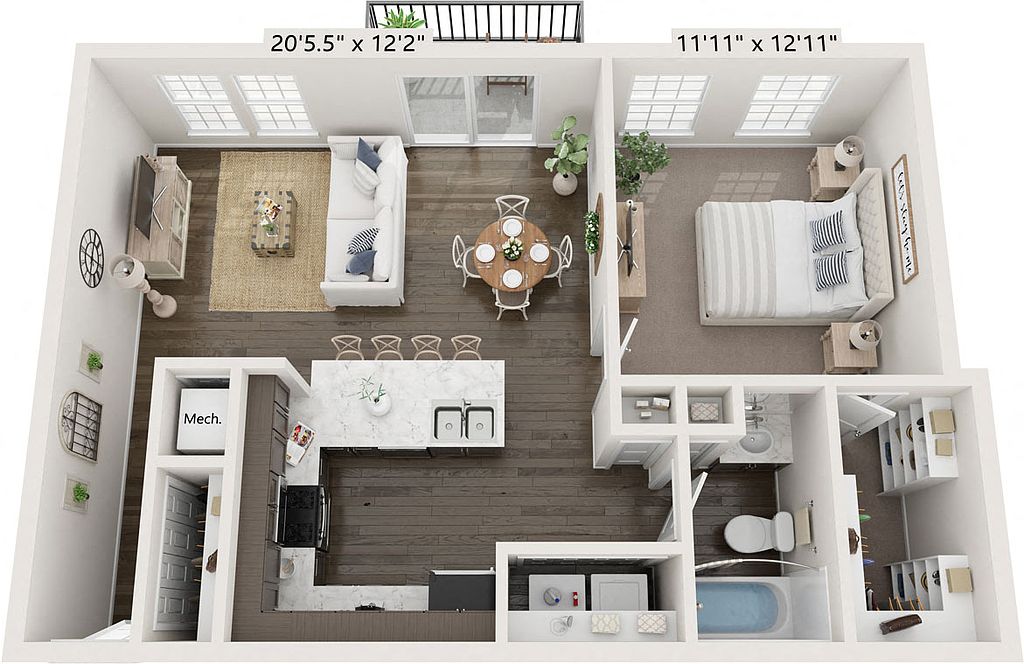 | 796 | Now | $1,648 |
 | 816 | Now | $1,651 |
 | 816 | Now | $1,651 |
 | 816 | Now | $1,651 |
 | 902 | Now | $1,663 |
 | 870 | Now | $1,663 |
 | 902 | Now | $1,663 |
What's special
| Day | Open hours |
|---|---|
| Mon - Fri: | 9 am - 6 pm |
| Sat: | 10 am - 2 pm |
| Sun: | Closed |
Property map
Tap on any highlighted unit to view details on availability and pricing
Facts, features & policies
Building Amenities
Accessibility
- Disabled Access: Wheelchair Access
Community Rooms
- Club House: Community Building Available to Rent
- Fitness Center: 24/7 Fitness Center with Wi-Fi
Other
- In Unit: Full-Size Washer and Dryer
- Swimming Pool: Refreshing Swimming Pool with Pergola
Outdoor common areas
- Barbecue: Grilling Area with Seating
- Patio: Private Patio or Balcony Offered
- Sundeck: Large Sundeck with Wi-Fi
Services & facilities
- On-Site Maintenance: 24-hour Emergency Maintenance Service
- Package Service: 24/7 Package Pickup with Amazon Hub
Unit Features
Appliances
- Dishwasher
- Dryer: Full-Size Washer and Dryer
- Garbage Disposal: Disposal
- Microwave Oven: Built-In Microwave
- Refrigerator
- Washer: Full-Size Washer and Dryer
Cooling
- Ceiling Fan: Ceiling Fans in the Living Room and Bedrooms
- Central Air Conditioning
Flooring
- Carpet
Internet/Satellite
- High-speed Internet Ready: High-speed Internet Offered
Other
- Furnished: Furnished Apartments - Contact VIA For A Quote
Policies
Parking
- Detached Garage: Garage Lot
- Garage: Garages with Remote Openers Offered For $150-200 P
- Off Street Parking: Surface Lot
- Parking Lot: Other
Pet essentials
- DogsAllowedMonthly dog rent$25One-time dog fee$300
- CatsAllowedMonthly cat rent$25One-time cat fee$300
Additional details
Special Features
- 24/7 Internet Cafe
- 9' Ceilings Available On The Third Floor
- Blinds Provided
- Enclosed Storage In Select Units
- Fire Pit With Seating
- Flexible Lease Terms Available
- Garages With Remote Openers
- Hard-surface Flooring
- Kitchen With Breakfast Bar And Pantry Offered
- Pet Friendly. Restrictions Apply.
- Positive Credit Reporting Of On-time Payments
- Recycling
- Second Bath With Walk-in Shower Offered
- Smart Home Technology
- Smart Locks
- Smart Thermostats
- Stainless-steel Appliances
- Walk-in Closets With Organizers Offered
- Water, Sewer, And Trash Services Provided
Neighborhood: 49512
Areas of interest
Use our interactive map to explore the neighborhood and see how it matches your interests.
Travel times
Walk, Transit & Bike Scores
Nearby schools in Grand Rapids
GreatSchools rating
- 7/10Kraft Meadows Middle SchoolGrades: 5, 6Distance: 4.5 mi
- 8/10Duncan Lake Middle SchoolGrades: 7, 8Distance: 5.1 mi
- 8/10Caledonia High SchoolGrades: 9-12Distance: 4.2 mi
Frequently asked questions
Meadowbrooke Apartment Homes has a walk score of 13, it's car-dependent.
The schools assigned to Meadowbrooke Apartment Homes include Kraft Meadows Middle School, Duncan Lake Middle School, and Caledonia High School.
Yes, Meadowbrooke Apartment Homes has in-unit laundry for some or all of the units.
Meadowbrooke Apartment Homes is in the 49512 neighborhood in Grand Rapids, MI.
This building has a one time fee of $300 and monthly fee of $25 for cats. This building has a one time fee of $300 and monthly fee of $25 for dogs.
