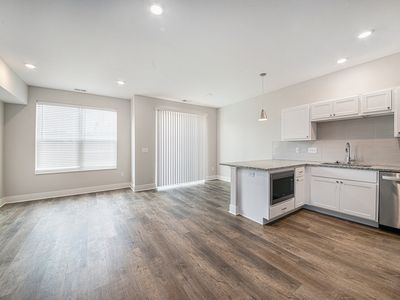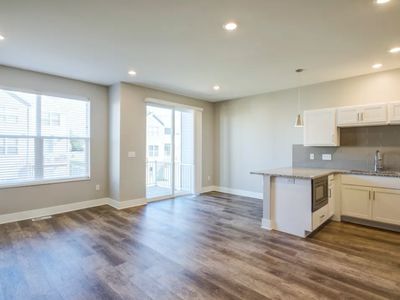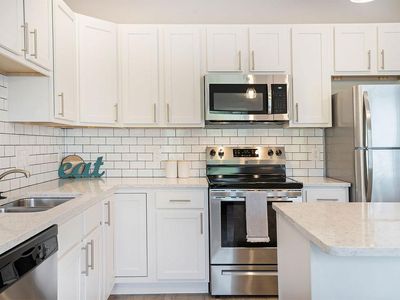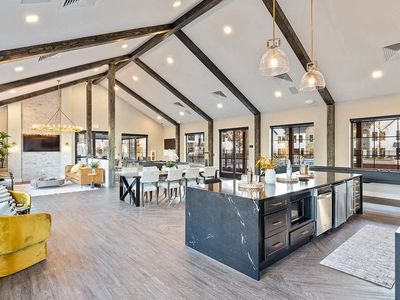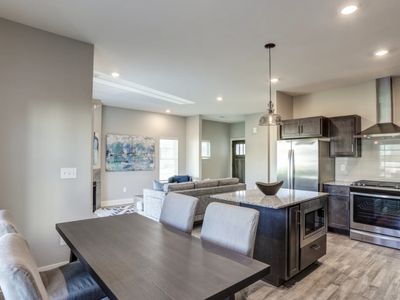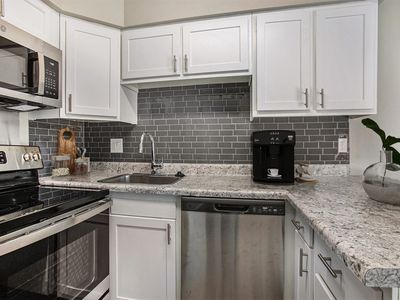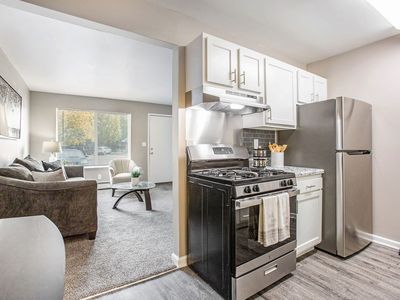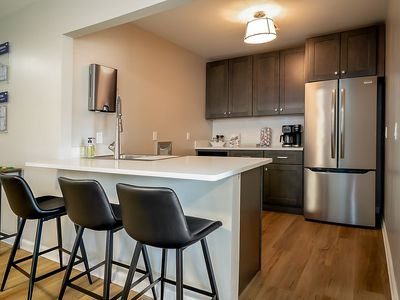
Knapp's Corner Flats
3000 Knapp St NE, Grand Rapids, MI 49525
- Special offer! Hurry! Apply and move in by November 30th to get $500 off your December rent!
Available units
Unit , sortable column | Sqft, sortable column | Available, sortable column | Base rent, sorted ascending |
|---|---|---|---|
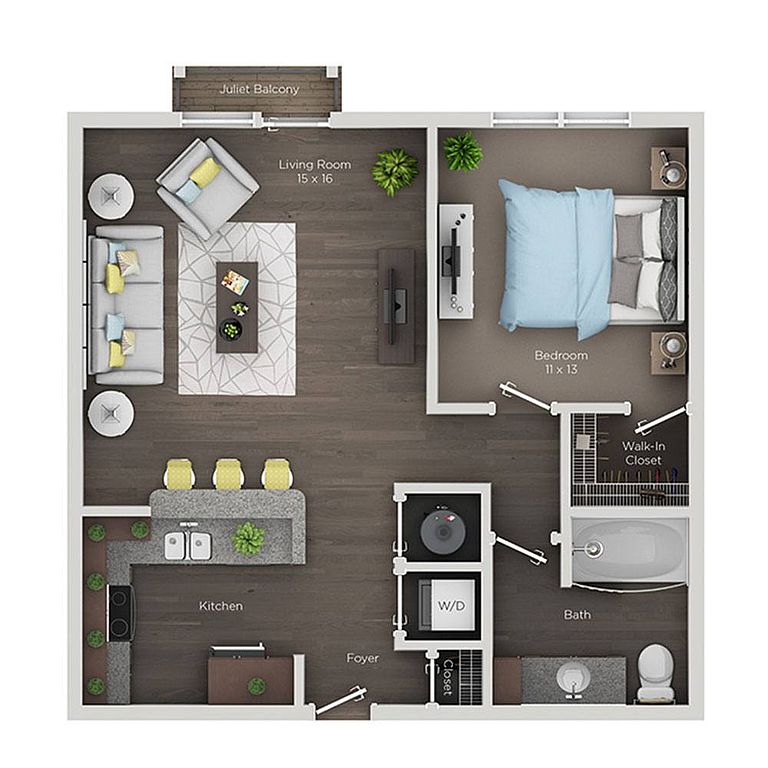 | 706 | Jan 23 | $1,585 |
 | 706 | Jan 27 | $1,640 |
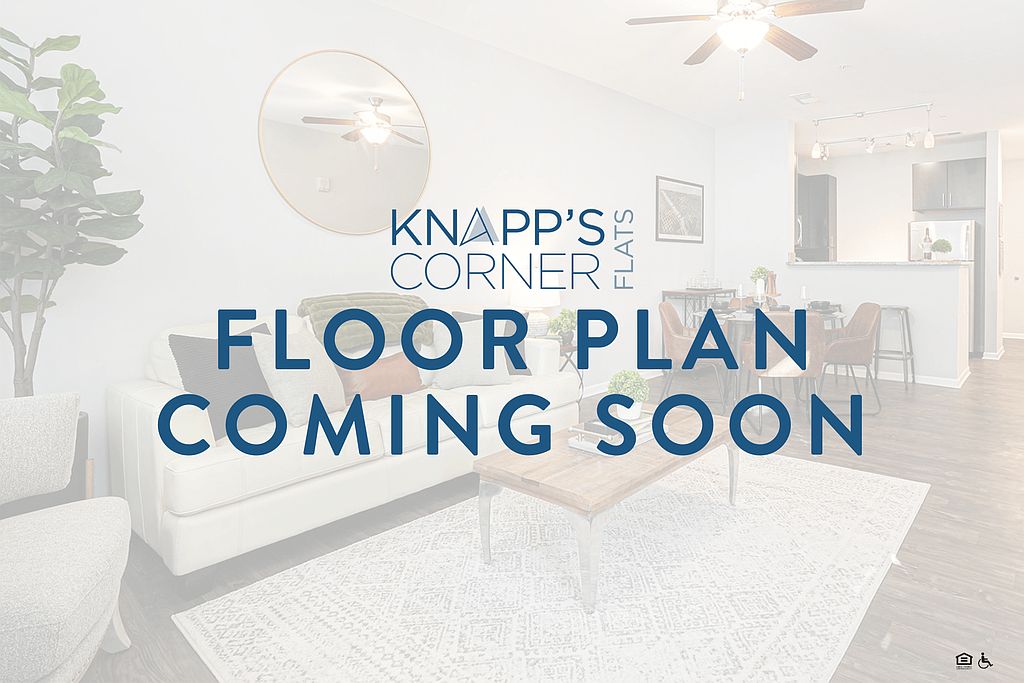 | 779 | Dec 17 | $1,790 |
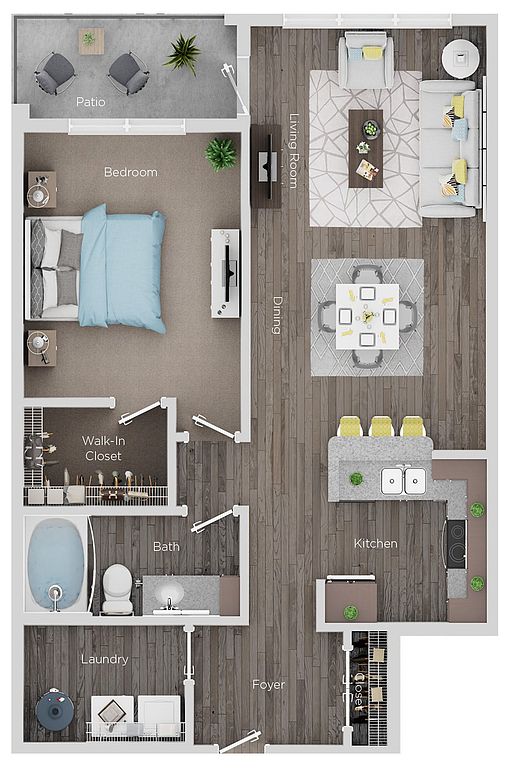 | 842 | Now | $1,845 |
 | 842 | Now | $1,875 |
 | 856 | Dec 9 | $1,915 |
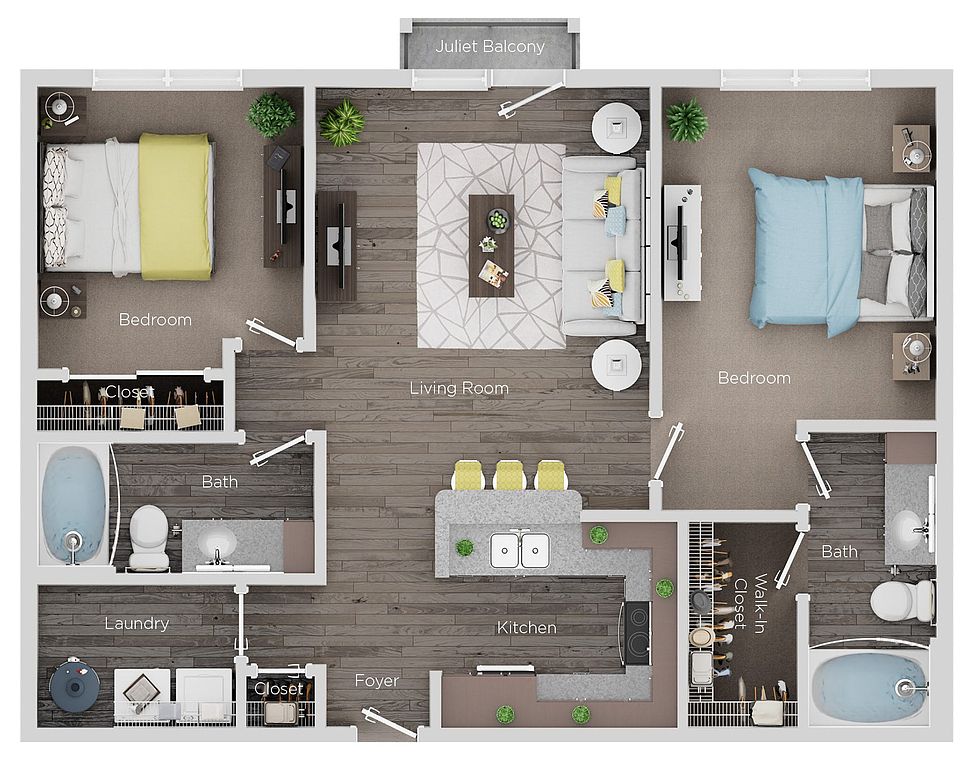 | 953 | Now | $1,915 |
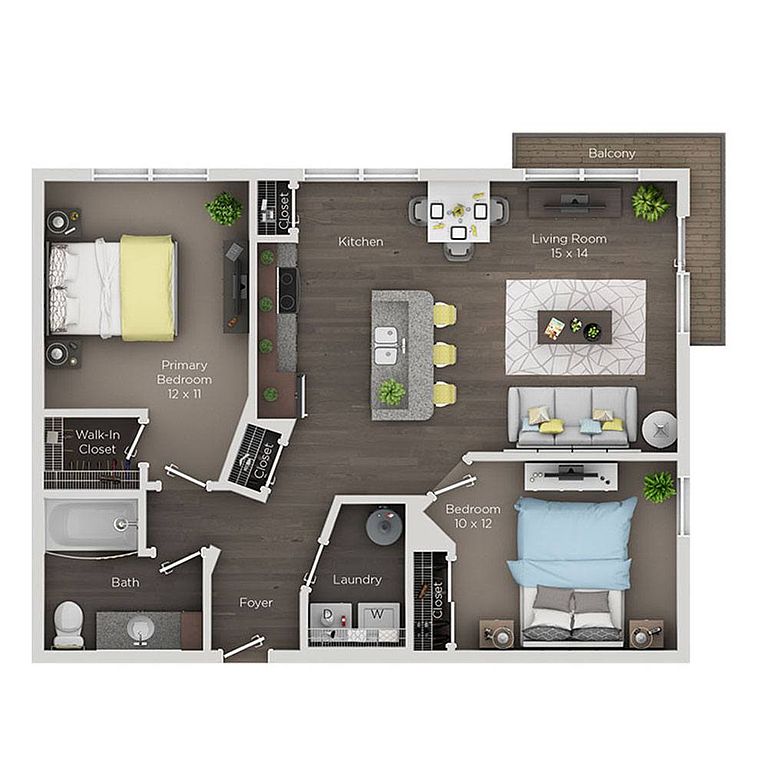 | 905 | Dec 30 | $1,930 |
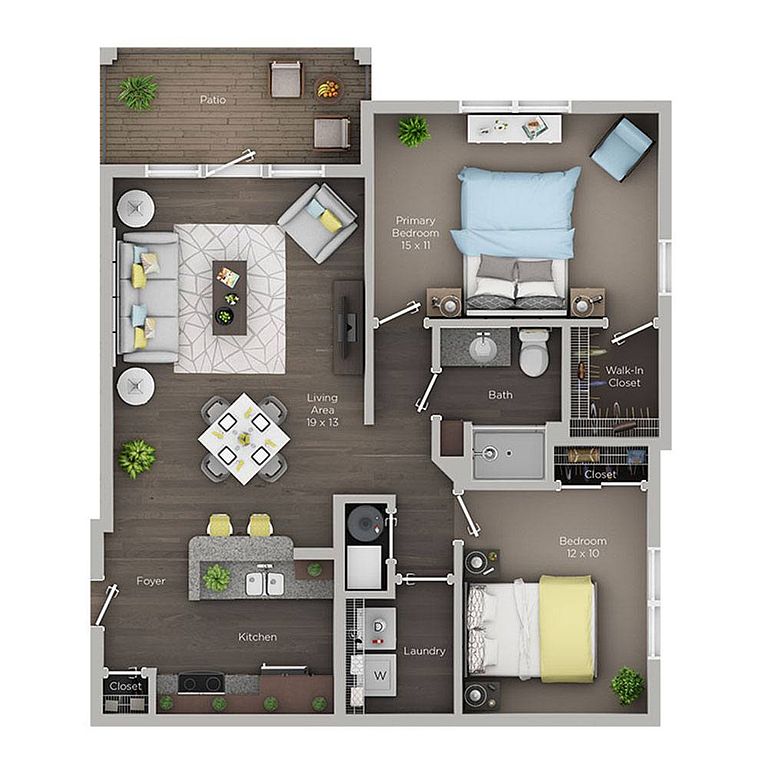 | 933 | Now | $1,935 |
 | 905 | Now | $1,940 |
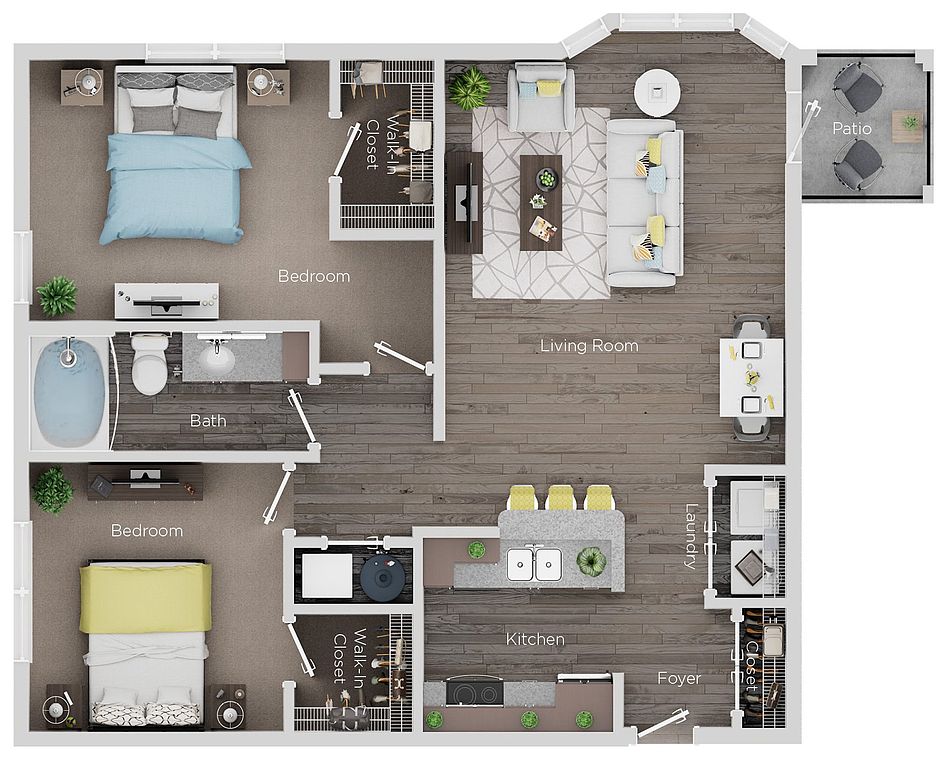 | 991 | Now | $1,965 |
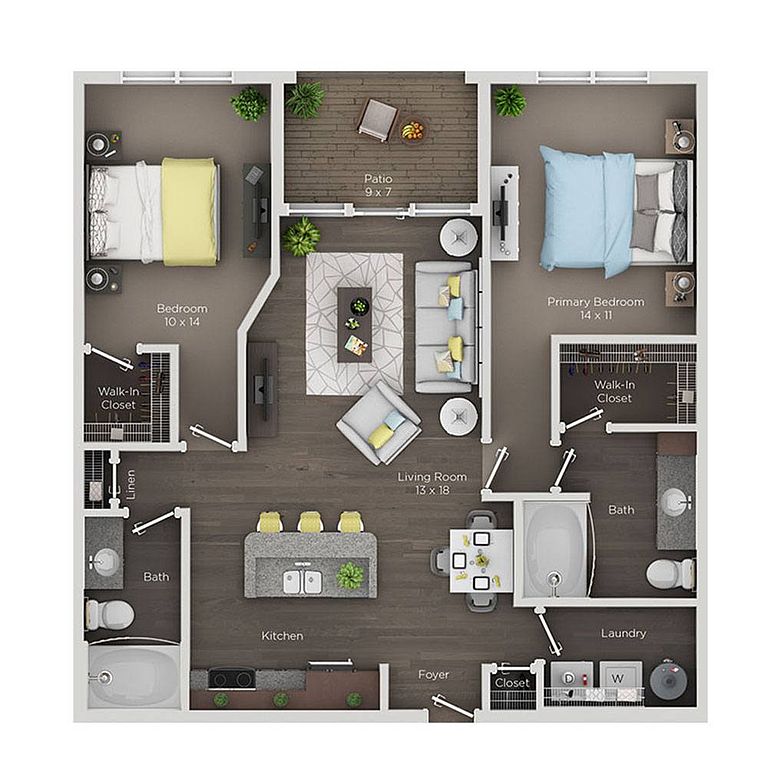 | 1,045 | Nov 24 | $2,115 |
 | 1,097 | Now | $2,135 |
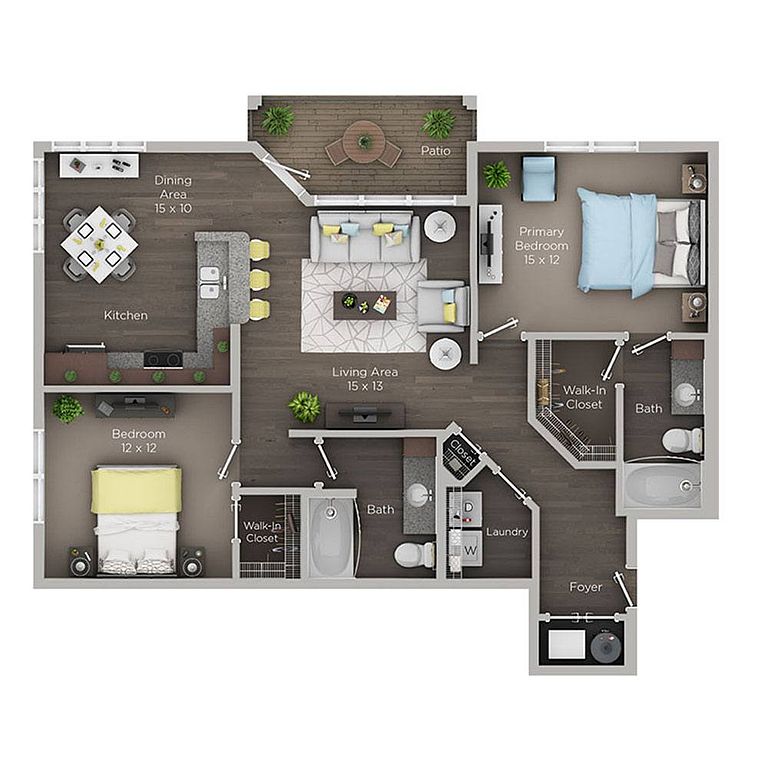 | 1,153 | Now | $2,180 |
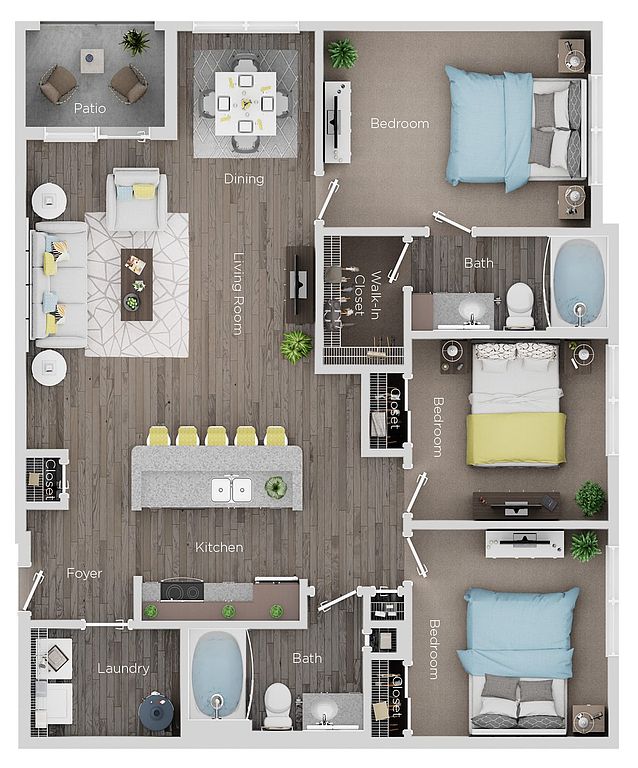 | 1,281 | Dec 7 | $2,325 |
What's special
| Day | Open hours |
|---|---|
| Mon - Fri: | 9 am - 6 pm |
| Sat: | 10 am - 5 pm |
| Sun: | Closed |
Facts, features & policies
Building Amenities
Community Rooms
- Business Center: 24-Hour Business Center
- Club House: Clubhouse with Billiards
- Fitness Center: 24-Hour Fitness Center
- Lounge: Outdoor Fireside Lounge
Other
- In Unit: Washer/Dryer
- Swimming Pool: Outdoor Swimming Pool
Outdoor common areas
- Patio: Private Balcony, Patio, or Juliet Balcony*
Services & facilities
- On-Site Maintenance: 24-Hour Emergency Maintenance Services
- On-Site Management: Professional Management Team
- Online Rent Payment: Online Resident Portal
- Package Service: 24-Hour Package Room
- Pet Park: On-Site Dog Park
View description
- Wooded Views*
Unit Features
Appliances
- Dryer: Washer/Dryer
- Washer: Washer/Dryer
Cooling
- Ceiling Fan: Ceiling Fans
- Central Air Conditioning: Central Air Conditioning & Heating
Flooring
- Vinyl: Wood-Style Vinyl Plank Flooring
Internet/Satellite
- Cable TV Ready: High-Speed Internet Access & Cable Ready
Policies
Parking
- Detached Garage: Garage Lot
- Garage: Assigned Garage Parking Available
- Parking Lot: Other
Lease terms
- 12
Pet essentials
- DogsAllowedMonthly dog rent$40One-time dog fee$400
- CatsAllowedMonthly cat rent$40One-time cat fee$400
Additional details
Pet amenities
Special Features
- 1, 2, & 3-bedroom Apartments
- 1-bedroom Multi-level Townhomes
- 9-foot Ceiling Height
- Carpeting In Bedrooms
- Close To Shopping, Dining, & Entertainment
- Common Area Wi-fi Access
- Custom Pendant Lighting
- Digital Thermostat
- Eat-in Kitchen With Breakfast Bar
- Entry Foyer With Coat Closet*
- Espresso Kitchen Cabinetry
- Gooseneck Faucet With Pull Down Sprayer
- Kitchen Island*
- Linen Closet Storage*
- Oversized Bathroom Mirrors
- Oversized Soaking Tub*
- Oversized, Energy-efficient Windows
- Pet-friendly Community
- Planned Social Activities For Residents
- Renters Insurance Program
- Spa: Outdoor Hot Tub
- Stainless-steel Frigidaire Appliances
- Stars & Stripes Military Rewards Program
- Tub/shower Combination
- Walk-in Closets With Built-in Shelving*
- Walking & Jogging Trails
Neighborhood: Northeast
- Suburban CalmSerene suburban setting with space, comfort, and community charm.Shopping SceneBustling retail hubs with boutiques, shops, and convenient everyday essentials.Outdoor ActivitiesAmple parks and spaces for hiking, biking, and active recreation.Downtown CloseProximity to downtown offers quick access to jobs, dining, and culture.
Centered around Knapp’s Crossing and the Plainfield Ave corridor, 49525 blends suburban calm with easy access to Grand Rapids. Expect four true seasons—snowy winters, lake-breeze summers, and brilliant fall color—across wooded neighborhoods and ravines near Provin Trails, Dean Lake, and the Lamberton Lake preserve. Weekends often mean apple donuts at Robinette’s Apple Haus & Winery, concerts and sculpture strolls at Frederik Meijer Gardens, movie nights at Celebration Cinema North, and low-key dining from breakfast spots to brewpubs. Daily errands are simple with Meijer and D&W Fresh Market close by, plus coffee shops, fitness options like MVP Sportsplex, and a growing retail/dining scene at Knapp’s Crossing. Pet owners and families appreciate the parks, sidewalks, and trail access, while downtown is about a 10–15 minute drive via East Beltline and I‑96/US‑131. According to recent Zillow market trends, median asking rent here is roughly in the mid-$1,600s, with most listings ranging around $1,300–$2,200 depending on size and amenities.
Powered by Zillow data and AI technology.
Areas of interest
Use our interactive map to explore the neighborhood and see how it matches your interests.
Travel times
Walk, Transit & Bike Scores
Nearby schools in Grand Rapids
GreatSchools rating
- 8/10Orchard View Elementary SchoolGrades: K-5Distance: 1.2 mi
- 7/10Eastern Middle SchoolGrades: 6-8Distance: 3.7 mi
- 10/10Eastern High SchoolGrades: 9-12Distance: 3.7 mi
Frequently asked questions
Knapp's Corner Flats has a walk score of 58, it's somewhat walkable.
Knapp's Corner Flats has a transit score of 25, it has some transit.
The schools assigned to Knapp's Corner Flats include Orchard View Elementary School, Eastern Middle School, and Eastern High School.
Yes, Knapp's Corner Flats has in-unit laundry for some or all of the units.
Knapp's Corner Flats is in the Northeast neighborhood in Grand Rapids, MI.
This building has a one time fee of $400 and monthly fee of $40 for dogs. This building has a one time fee of $400 and monthly fee of $40 for cats.
