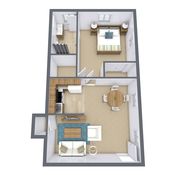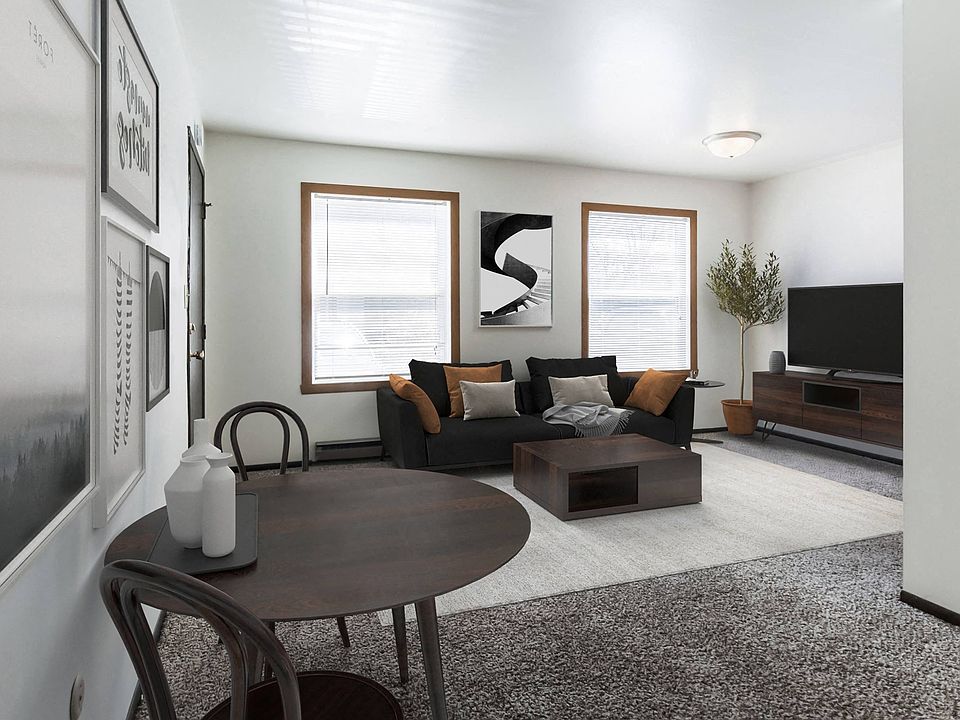1 bd, 1 ba
$675
600 sqft
1 unit available now
9 Photos

Special offer!
Ask about our deposit or surety bond options!1 unit available now

| Day | Open hours |
|---|---|
| Mon - Fri: | 9 am - 5 pm |
| Sat: | Closed |
| Sun: | Closed |
Use our interactive map to explore the neighborhood and see how it matches your interests.
Groceries | Distance |
|---|---|
| Happy Harry's Bottle Shop | 0.9 mi |
| Old Main Marketplace | 0.9 mi |
| Conte Luna Foods | 0.7 mi |
| AG World Support Systems | 0.5 mi |
| CB's Natural Way | 0.8 mi |
| Claremont Apartments has 5 grocery stores within a 0.9 mile distance. | |
Shopping | Distance |
|---|---|
| Sioux Shop | 0.7 mi |
| Casey's General Store | 0.7 mi |
| UND Bookstore | 0.7 mi |
| Tesoro | 0.5 mi |
| Valley Dairy | 1 mi |
| Claremont Apartments has 5 shopping centers within a 1 mile distance. | |
Parks and recreation | Distance |
|---|---|
| Sertoma Park | 1 mi |
| Japanese Gardens | 1 mi |
| Crossfit | 1 mi |
| Ray Richards Golf Course | 0.8 mi |
| Red River Archers | 0.8 mi |
| Claremont Apartments has 5 parks and recreation locations within a 1 mile distance. | |
Fitness | Distance |
|---|---|
| Sertoma Park | 1 mi |
| Fitness Doc | 0.5 mi |
| UND Cycling Club | 0.9 mi |
| [Solidcore] | 1 mi |
| Thaw Yoga | 1 mi |
| Claremont Apartments has 5 fitness centers within a 1 mile distance. | |
Claremont Apartments has a walk score of 38, it's car-dependent.
Claremont Apartments has a transit score of 26, it has some transit.
The schools assigned to Claremont Apartments include Lake Agassiz Elementary School, Valley Middle School, and Central High School.
No, but Claremont Apartments has shared building laundry.
Claremont Apartments is in the 58203 neighborhood in Grand Forks, ND.
A maximum of 2 cats are allowed per unit. This building has a one time fee of $250 and monthly fee of $25 for cats.
Yes, 3D and virtual tours are available for Claremont Apartments.
