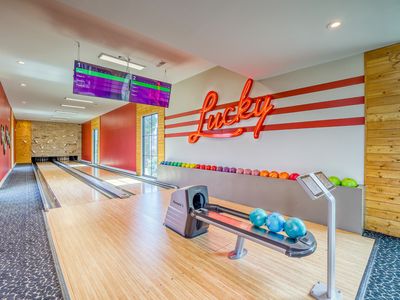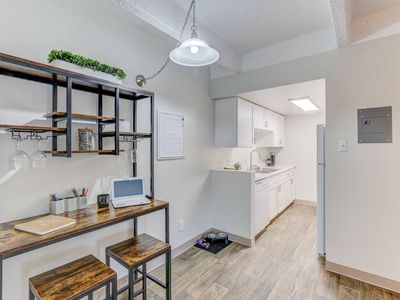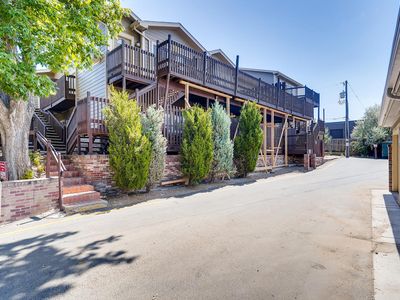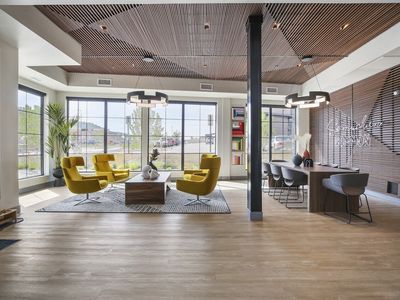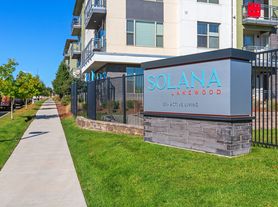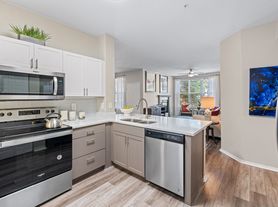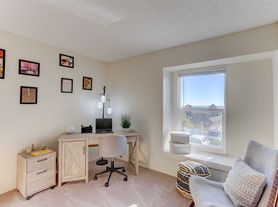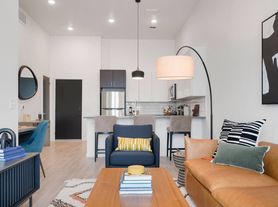The Charles Denver West
1767 Denver West Dr, Golden, CO 80401
- Special offer! Price shown is Base Rent, does not include non-optional fees and utilities. Review Building overview for details.
- Receive half off base rent through January 2026! Terms apply, other costs and fees excluded. Contact us for details!
Available units
Unit , sortable column | Sqft, sortable column | Available, sortable column | Base rent, sorted ascending | , sortable column |
|---|---|---|---|---|
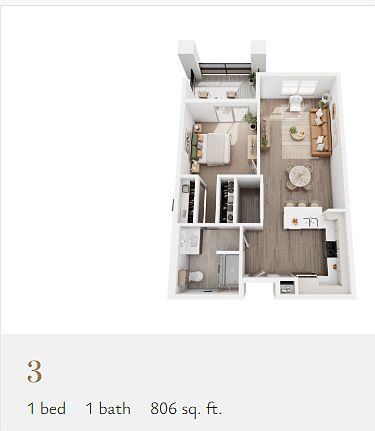 | 806 | Now | $1,999 | |
 | 806 | Now | $1,999 | |
 | 806 | Now | $2,049 | |
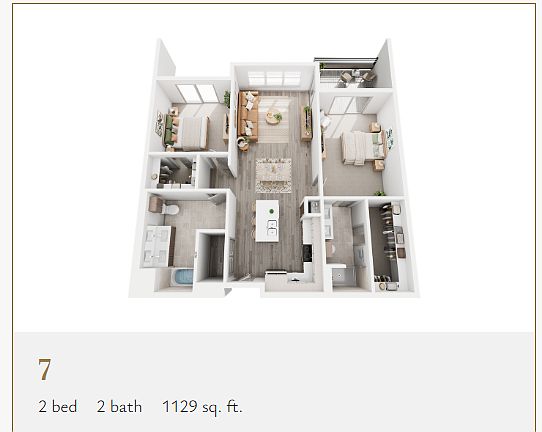 | 1,129 | Now | $2,399 | |
 | 1,129 | Now | $2,499 | |
 | 1,129 | Now | $2,499 | |
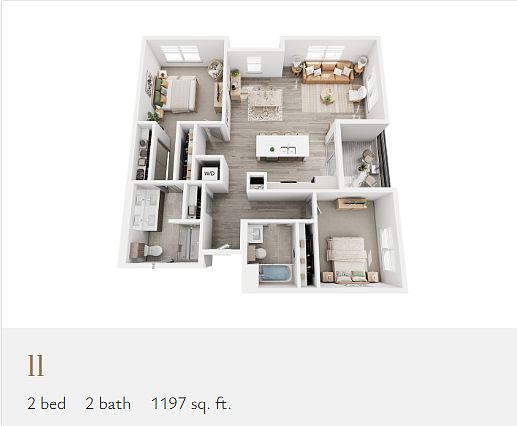 | 1,197 | Now | $2,699 | |
 | 1,197 | Now | $2,699 | |
 | 1,197 | Now | $2,699 | |
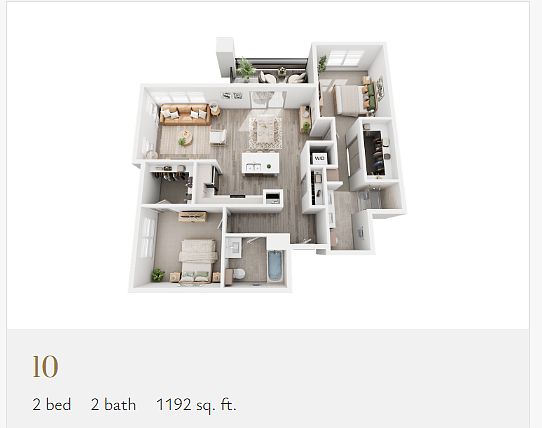 | 1,192 | Now | $2,699 | |
 | 1,192 | Now | $2,724 | |
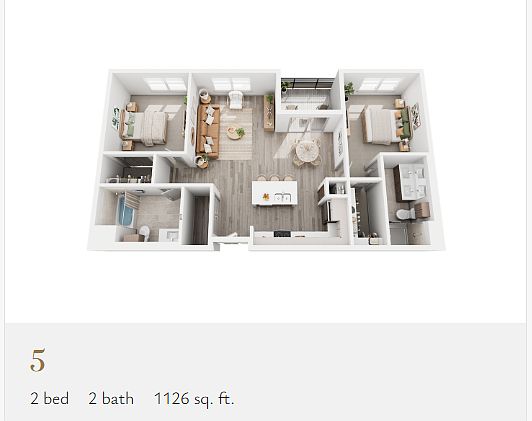 | 1,126 | Jan 31 | $2,749 |
What's special
Facts, features & policies
Building Amenities
Community Rooms
- Business Center: Business Center & Conference Room
- Fitness Center: Fully Equipped Fitness Center
- Lounge: Pergola with Poolside TV Lounge & Grill Area
- Recreation Room: Game Room with Billiards Table & Shuffleboard
Other
- In Unit: Stackable Washer / Dryer
- Swimming Pool: Resort Style Swimming Pool & Soothing Spa
Services & facilities
- Elevator: Elevators
- Pet Park: Dog Park with Agility Equipment & Watering Station
Unit Features
Appliances
- Dryer: Stackable Washer / Dryer
- Washer/Dryer Hookups: Washer/Dryer Hookup
- Washer: Stackable Washer / Dryer
Flooring
- Carpet: Carpet Flooring
- Tile: Ceramic Tile in the Bathroom
- Vinyl: Vinyl Flooring
Other
- Brushed Nickel Hardware
- Dual Pane Windows
- Electronic Key Entry
- Faux Wood Blinds Upgrade
- Fiber Glass Doors
- Hard Surface Counter Tops
- Kitchen Backsplash
- Medicine Cabinet
- Mirrored Closet Doors
- Panel Doors
- Private Bath
- Shower
- Stainless Steel Appliances
- Terrace
- Upgraded Finishes
- Upgraded Fixtures
- Upgraded Lighting
Policies
Lease terms
- Available months 3, 4, 5, 6, 7, 8, 9, 10, 11, 12, 13, 14, 15
Pet essentials
- DogsAllowedNumber allowed2Monthly dog rent$35Dog deposit$300
- CatsAllowedNumber allowed2Monthly cat rent$35Cat deposit$300
Restrictions
Pet amenities
Special Features
- Coffee Cafe With Wi-fi
- Dry Saunas
- Ev Charging Stations
- Garages Available For Rent Based On Availability
- Outdoor Barbecues
- Walking Trails & Park Areas
Neighborhood: Applewood
Areas of interest
Use our interactive map to explore the neighborhood and see how it matches your interests.
Travel times
Walk, Transit & Bike Scores
Nearby schools in Golden
GreatSchools rating
- 3/10Welchester Elementary SchoolGrades: PK-5Distance: 1.2 mi
- 7/10Bell Middle SchoolGrades: 6-8Distance: 1.9 mi
- 9/10Golden High SchoolGrades: 9-12Distance: 2.6 mi
Frequently asked questions
The Charles Denver West has a walk score of 54, it's somewhat walkable.
The Charles Denver West has a transit score of 34, it has some transit.
The schools assigned to The Charles Denver West include Welchester Elementary School, Bell Middle School, and Golden High School.
Yes, The Charles Denver West has in-unit laundry for some or all of the units and washer/dryer hookups available.
The Charles Denver West is in the Applewood neighborhood in Golden, CO.
A maximum of 2 dogs are allowed per unit. To have a dog at The Charles Denver West there is a required deposit of $300. This building has monthly fee of $35 for dogs. A maximum of 2 cats are allowed per unit. To have a cat at The Charles Denver West there is a required deposit of $300. This building has monthly fee of $35 for cats.
Applicant has the right to provide The Charles Denver West with a Portable Tenant Screening Report (PTSR), as defined in §38-12-902(2.5), Colorado Revised Statutes; and 2) if Applicant provides The Charles Denver West with a PTSR, The Charles Denver West is prohibited from: a) charging Applicant a rental application fee; or b) charging Applicant a fee for The Charles Denver West to access or use the PTSR. The Charles Denver West may limit acceptance of PTSRs to those that are not more than 30 days old. Confirm PTSR requirements directly with The Charles Denver West.
