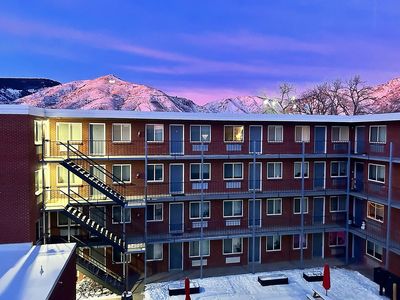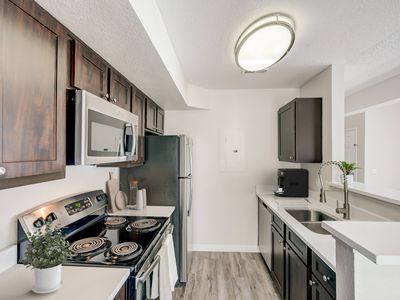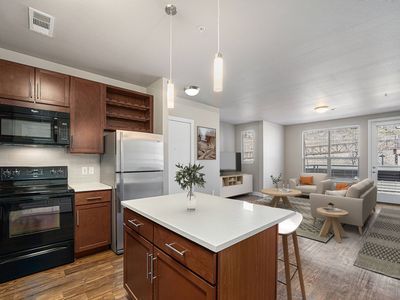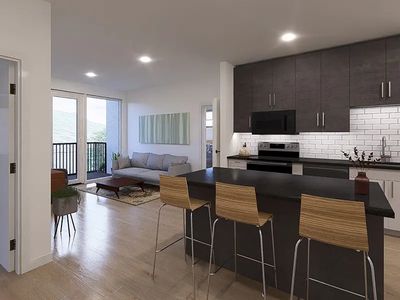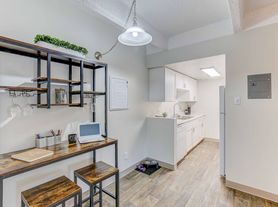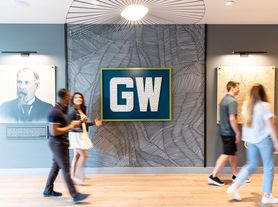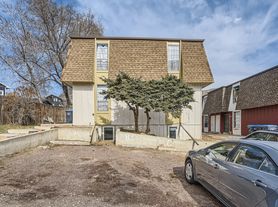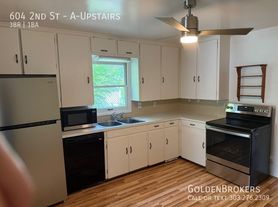Available units
Unit , sortable column | Sqft, sortable column | Available, sortable column | Base rent, sorted ascending |
|---|---|---|---|
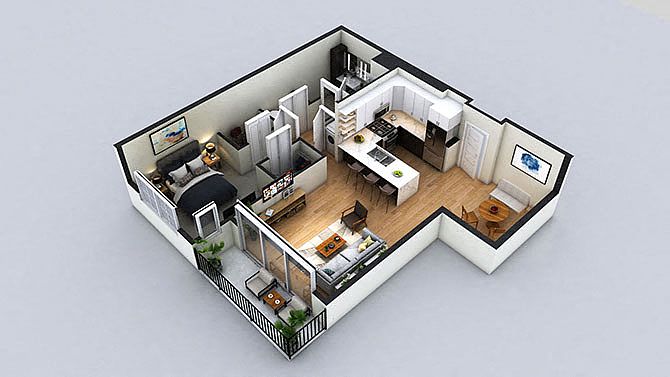 | 990 | Now | $2,519 |
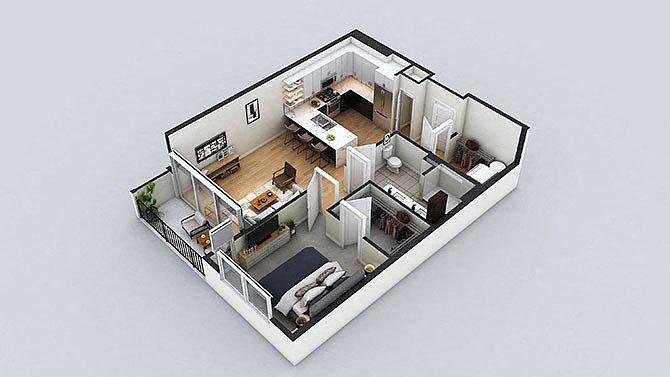 | 853 | Nov 22 | $2,531 |
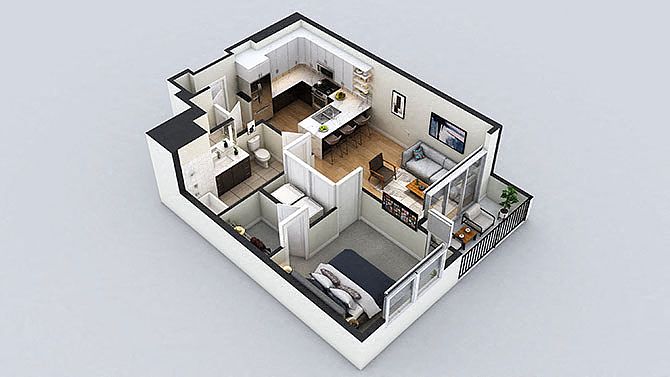 | 760 | Dec 2 | $2,678 |
 | 760 | Now | $2,694 |
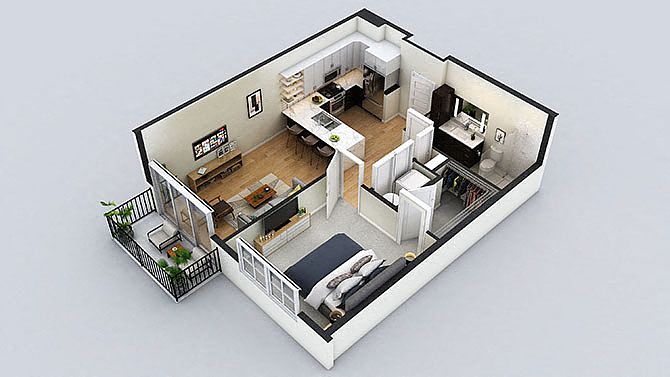 | 745 | Nov 30 | $2,799 |
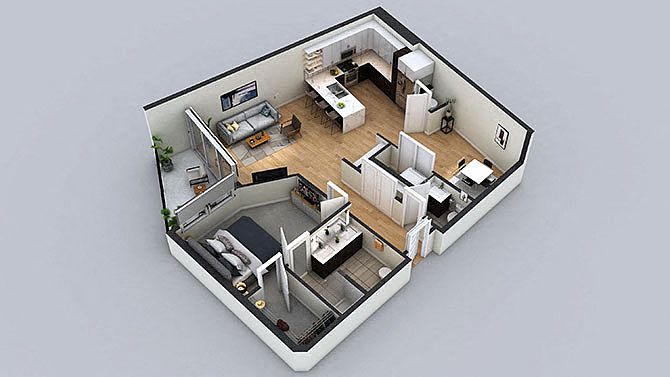 | 1,090 | Jan 6 | $2,890 |
 | 760 | Nov 28 | $2,954 |
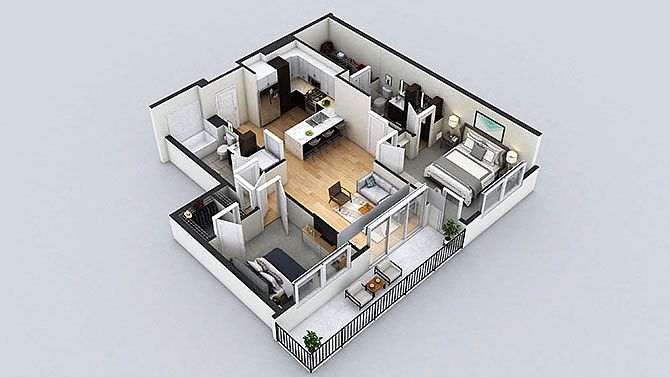 | 1,025 | Dec 13 | $3,170 |
 | 1,025 | Nov 20 | $3,197 |
 | 1,025 | Nov 12 | $3,267 |
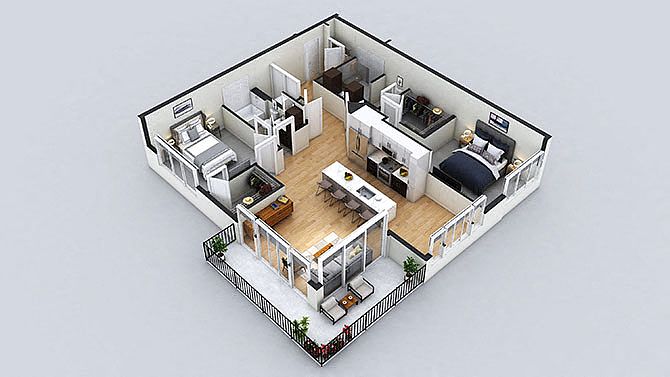 | 1,202 | Dec 17 | $3,562 |
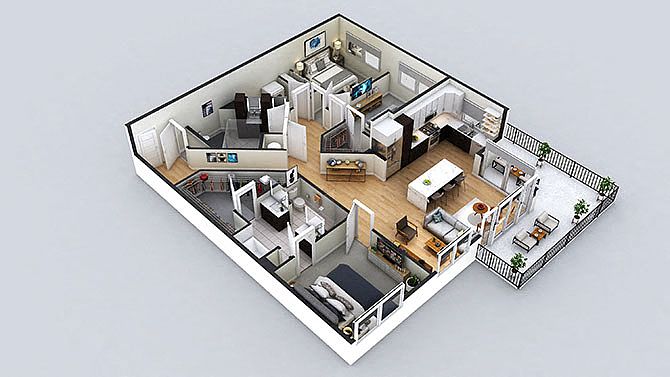 | 1,657 | Dec 20 | $4,777 |
 | 1,657 | Nov 8 | $5,154 |
What's special
Office hours
| Day | Open hours |
|---|---|
| Mon - Fri: | 9 am - 6 pm |
| Sat: | 10 am - 5 pm |
| Sun: | Closed |
Facts, features & policies
Building Amenities
Community Rooms
- Business Center: RED ROCKS Reservable conference room / work-from
- Fitness Center: PEAK - State-of-the-art fitness studio
Other
- In Unit: In unit, full-sized washer and dryer
- Swimming Pool: CLEAR CREEK - Outdoor lap pool & spa
Outdoor common areas
- Garden: THE PRESERVE Community garden with potting lab
Services & facilities
- Storage Space
Unit Features
Appliances
- Dryer: In unit, full-sized washer and dryer
- Washer: In unit, full-sized washer and dryer
Internet/Satellite
- Satellite TV Ready: Pre-wired for satellite TV and internet
Other
- Balcony: Personal patio or balcony*
- Patio Balcony: Personal patio or balcony*
Policies
Parking
- Detached Garage: Garage Lot
- Garage: Underground resident garage
- Parking Lot: Other
Lease terms
- 6, 7, 8, 9, 10, 11, 12, 13, 14
Pet essentials
- DogsAllowedMonthly dog rent$35Dog deposit$300
- CatsAllowedMonthly cat rent$35Cat deposit$300
Additional details
Special Features
- Apex Bike Repair Room & Storage
- Brushed Nickel Fixtures
- Convenient Countertop Outlet/usb Chargers*
- European-style, Soft-close Cabinets
- Ev Charging Stations
- Fob-access Entry System
- Homer's Run Dog Wash/grooming Room
- Luxury Wood-fabricated Flooring
- Outdoor Fire Pit
- Oversized Walk-in Closets*
- Oversized Windows With Roller Shades
- Pinnacle Golf & Ski Storage
- Separate Dining Area*
- Sold-surface, Quartz Countertops
- Solid Core Doors
- Waterfall Edge Kitchen Island*
- Work-from Home Amenity Spaces*
Neighborhood: 80403
Areas of interest
Use our interactive map to explore the neighborhood and see how it matches your interests.
Travel times
Nearby schools in Golden
GreatSchools rating
- 9/10Mitchell Elementary SchoolGrades: K-5Distance: 1.1 mi
- 7/10Bell Middle SchoolGrades: 6-8Distance: 3.6 mi
- 9/10Golden High SchoolGrades: 9-12Distance: 2.6 mi
Frequently asked questions
Epoque Golden has a walk score of 32, it's car-dependent.
Epoque Golden has a transit score of 13, it has minimal transit.
The schools assigned to Epoque Golden include Mitchell Elementary School, Bell Middle School, and Golden High School.
Yes, Epoque Golden has in-unit laundry for some or all of the units.
Epoque Golden is in the 80403 neighborhood in Golden, CO.
To have a cat at Epoque Golden there is a required deposit of $300. This building has monthly fee of $35 for cats. To have a dog at Epoque Golden there is a required deposit of $300. This building has monthly fee of $35 for dogs.
Applicant has the right to provide Epoque Golden with a Portable Tenant Screening Report (PTSR), as defined in §38-12-902(2.5), Colorado Revised Statutes; and 2) if Applicant provides Epoque Golden with a PTSR, Epoque Golden is prohibited from: a) charging Applicant a rental application fee; or b) charging Applicant a fee for Epoque Golden to access or use the PTSR. Epoque Golden may limit acceptance of PTSRs to those that are not more than 30 days old. Confirm PTSR requirements directly with Epoque Golden.
