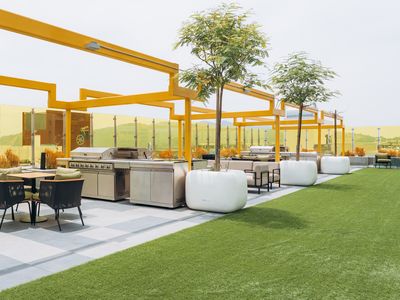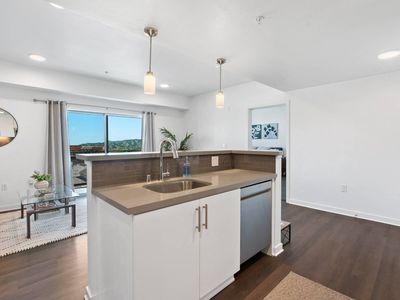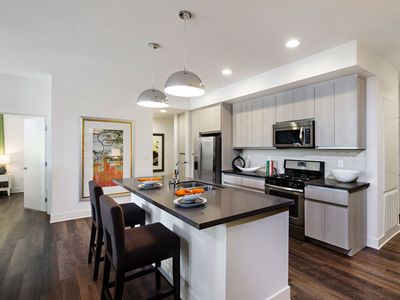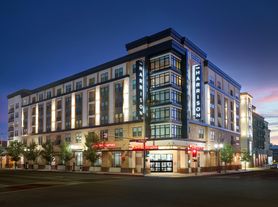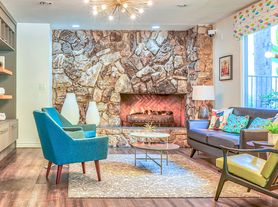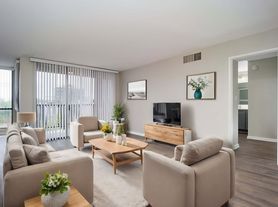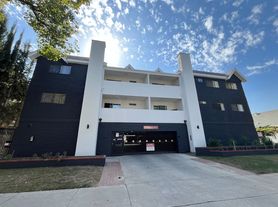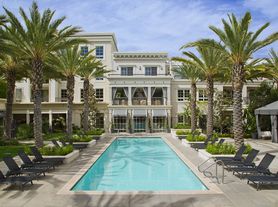The Henley
245 W Loraine St, Glendale, CA 91202
Available units
Unit , sortable column | Sqft, sortable column | Available, sortable column | Base rent, sorted ascending |
|---|---|---|---|
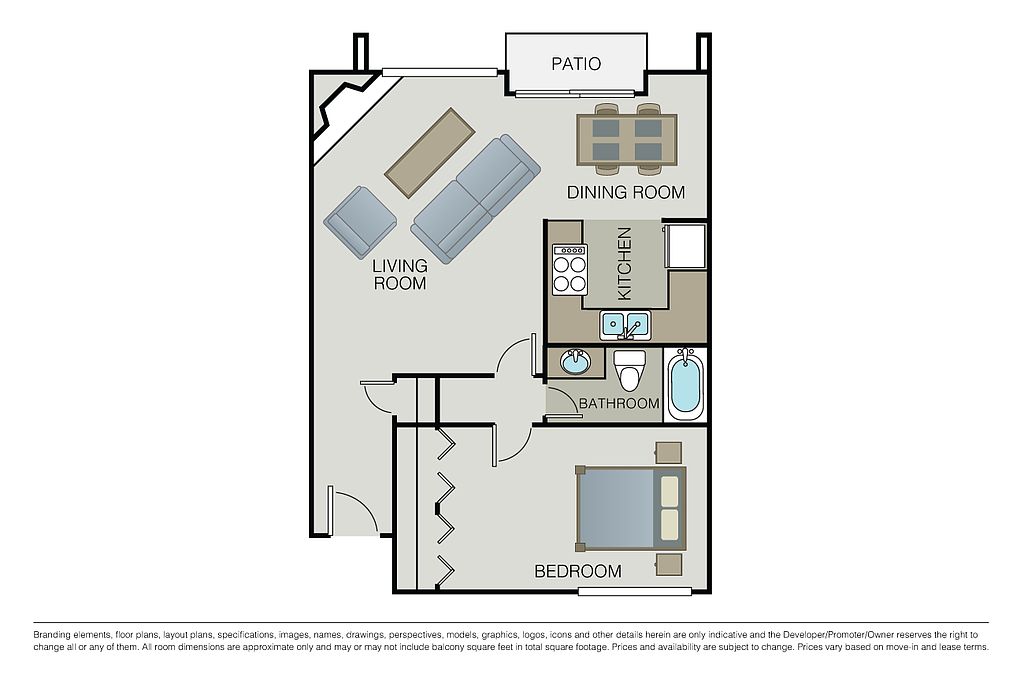 | 735 | Now | $2,249 |
 | 759 | Mar 26 | $2,279 |
 | 759 | Now | $2,279 |
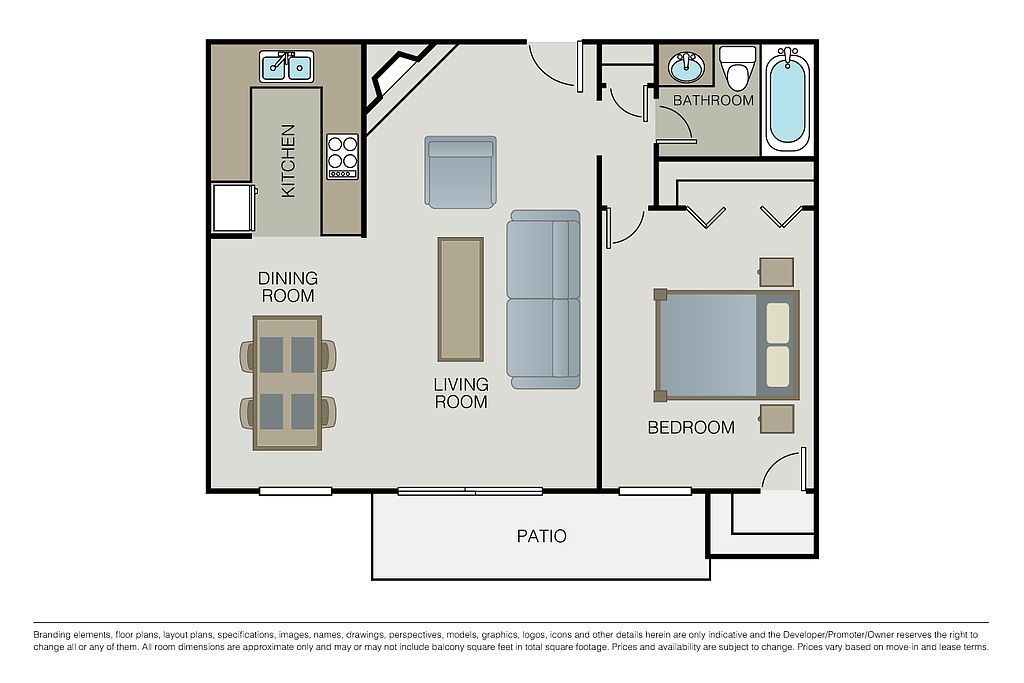 | 781 | Now | $2,297 |
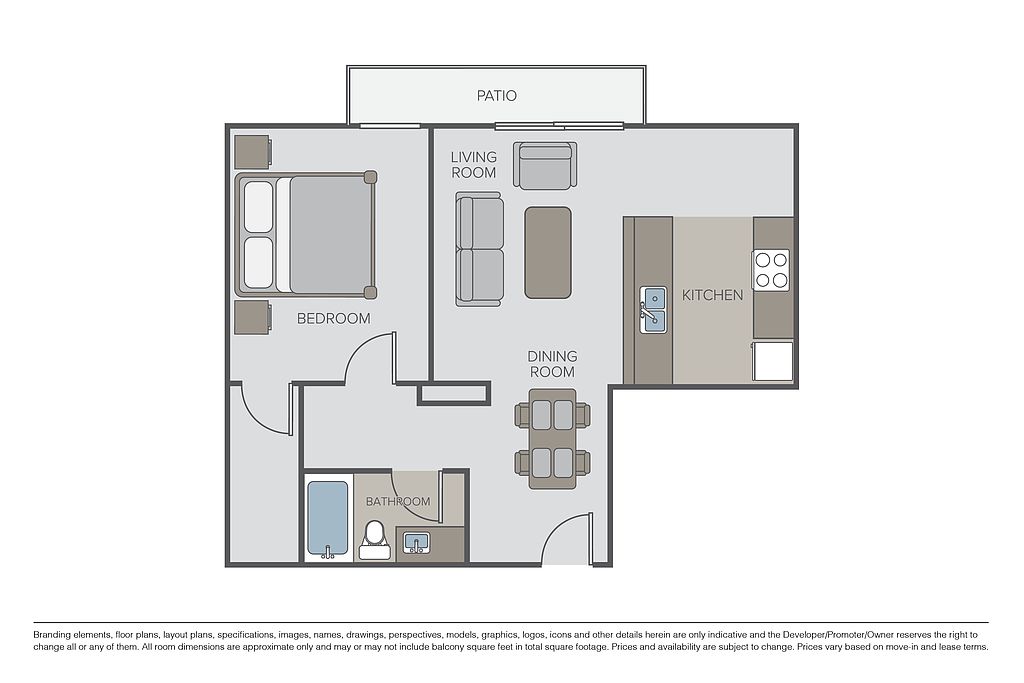 | 816 | Feb 23 | $2,307 |
 | 816 | Apr 11 | $2,307 |
 | 733 | Now | $2,347 |
 | 783 | Now | $2,379 |
 | 783 | Now | $2,397 |
 | 783 | Apr 11 | $2,409 |
 | 783 | Now | $2,449 |
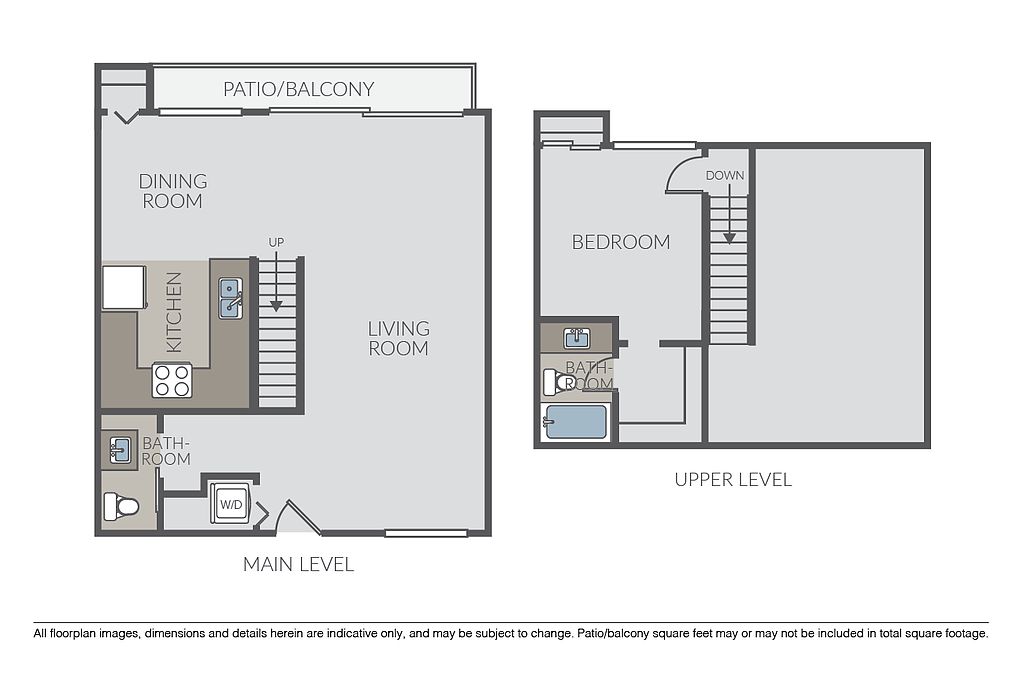 | 847 | Mar 20 | $2,597 |
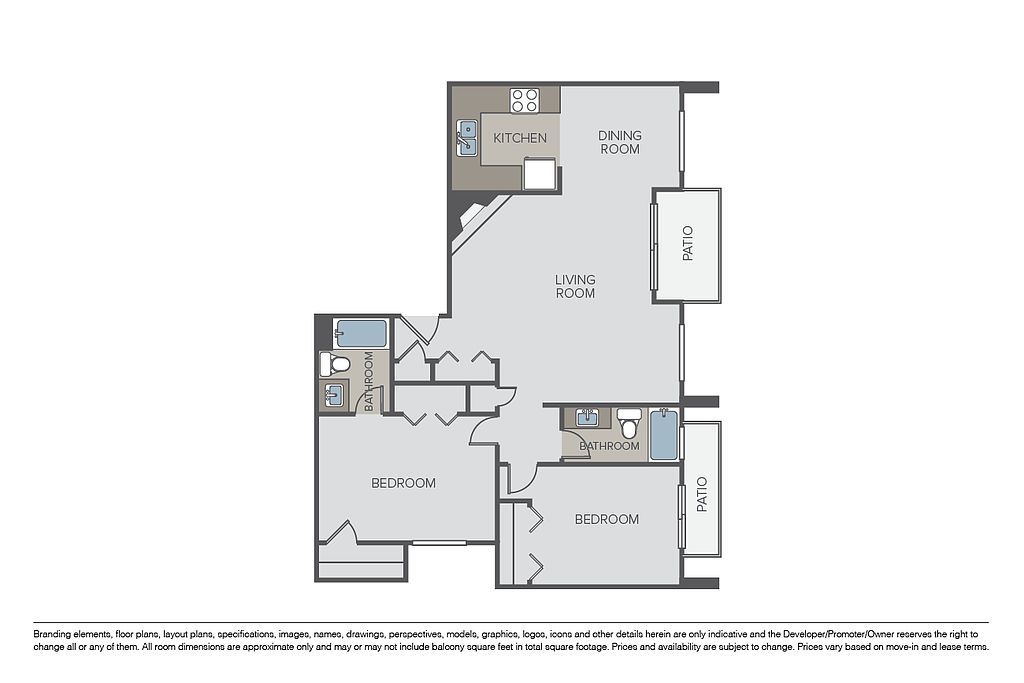 | 980 | Now | $3,017 |
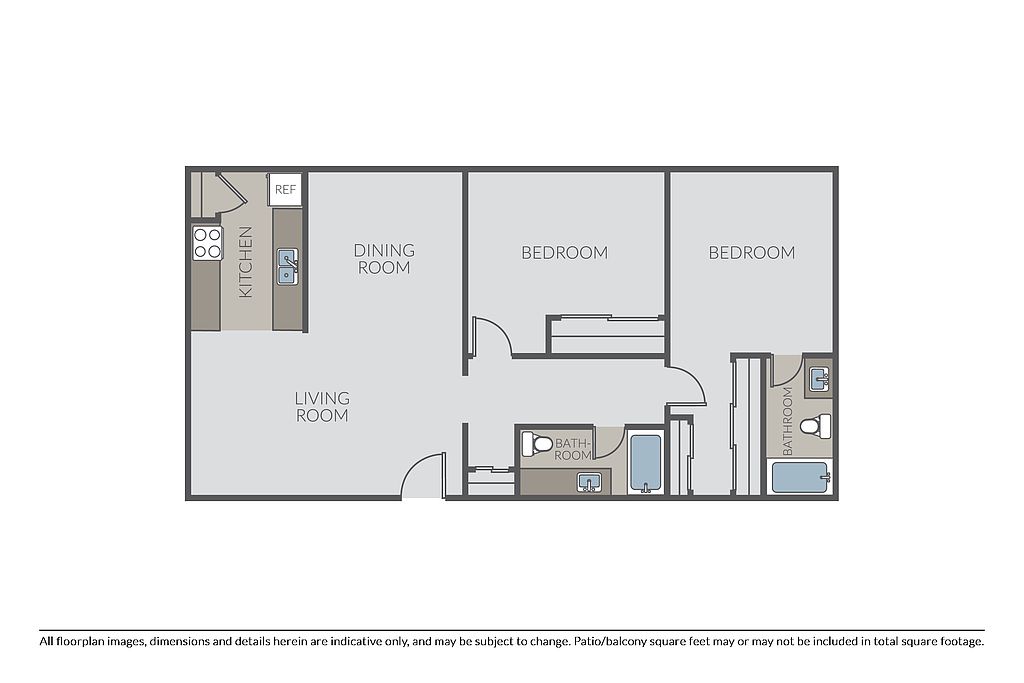 | 1,064 | Mar 24 | $3,059 |
 | 1,035 | Now | $3,117 |
What's special
| Day | Open hours |
|---|---|
| Mon: | 9 am - 6 pm |
| Tue: | 9 am - 6 pm |
| Wed: | 10 am - 6 pm |
| Thu: | 9 am - 6 pm |
| Fri: | 9 am - 6 pm |
| Sat: | 9 am - 6 pm |
| Sun: | 10 am - 5 pm |
Property map
Tap on any highlighted unit to view details on availability and pricing
Facts, features & policies
Building Amenities
Community Rooms
- Club House: Clubroom
- Fitness Center
Other
- In Unit: Stack washer/dryer
- Shared: On-site laundry
- Swimming Pool
Outdoor common areas
- Barbecue: Barbecue area
- Patio: Patio/balcony
Security
- Controlled Access
- Night Patrol: Courtesy patrol
Services & facilities
- Elevator
- On-Site Maintenance
- Online Rent Payment: Online resident portal
Unit Features
Appliances
- Dishwasher
- Dryer: Stack washer/dryer
- Washer: Stack washer/dryer
Cooling
- Central Air Conditioning: Central A/C
Flooring
- Hardwood: Wood-style flooring
Other
- Coat Closet
- Crown Molding
- Deluxe Apartment
- Fireplace
- Keyless Entry
- Linen Closet
- Mandatory Fee: Utilities Cost Based On Usage Plus Monthly Utility Service Fee (Conservice) $6.11/Month
- Modern Bathroom
- No Patio/Balcony
- Quartz Countertops
- Refreshed Unit Interior
- Remodeled Unit Interior
- Smart Home Technology
- Smart Thermostats
- Stainless Steel Appliances
- Townhome
- Ultrafast Internet Connectivity
- Walk-In Closet
Policies
Parking
- Garage
Lease terms
- We have flexible lease terms and pricing to fit your needs!
Pet essentials
- DogsAllowedMonthly dog rent$75Dog deposit$500
- CatsAllowedMonthly cat rent$50Cat deposit$500
Restrictions
Additional details
Special Features
- Courtyard: Community courtyard
- Parking
- Pet Friendly
- Spa
Neighborhood: Verdugo Viejo
Areas of interest
Use our interactive map to explore the neighborhood and see how it matches your interests.
Travel times
Walk, Transit & Bike Scores
Near The Henley
- Central Grand and Golden Markets are less than a 5-minute walk away, while Vons, Trader Joe's, Ralph's Market and an upscale Whole Foods featuring live music are just 5 minutes away by car.
- Fine dining is nearby with Recess, Shamshiri, Mori Teppan Grill, Gennaro's Ristorante and Raffis Place all within a 5-minute drive away.
- Shoping within a 5-minute drive includes Barney's, Iness, Lou Razon Designs, Love Culture and Cat in the Lotus, known for unique designs by international artists.
- Nearby bookshops include Barnes & Noble, Bookfellows/Mystery & Imagination and Abril Books for new releases and Brand Bookshop for used and rare books, all just 5 minutes away by car.
Nearby schools in Glendale
GreatSchools rating
- 6/10Mark Keppel Elementary SchoolGrades: K-5Distance: 0.8 mi
- 5/10Eleanor J. Toll Middle SchoolGrades: 6-8Distance: 0.7 mi
- 7/10Herbert Hoover High SchoolGrades: 9-12Distance: 0.7 mi
Frequently asked questions
The Henley has a walk score of 86, it's very walkable.
The Henley has a transit score of 44, it has some transit.
The schools assigned to The Henley include Mark Keppel Elementary School, Eleanor J. Toll Middle School, and Herbert Hoover High School.
Yes, The Henley has in-unit laundry for some or all of the units. The Henley also has shared building laundry.
The Henley is in the Verdugo Viejo neighborhood in Glendale, CA.
To have a cat at The Henley there is a required deposit of $500. This building has monthly fee of $50 for cats. To have a dog at The Henley there is a required deposit of $500. This building has monthly fee of $75 for dogs.
