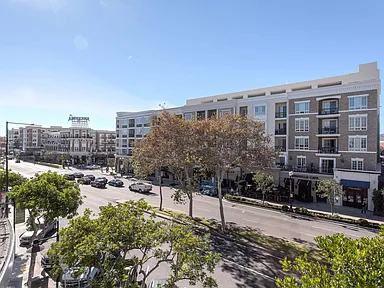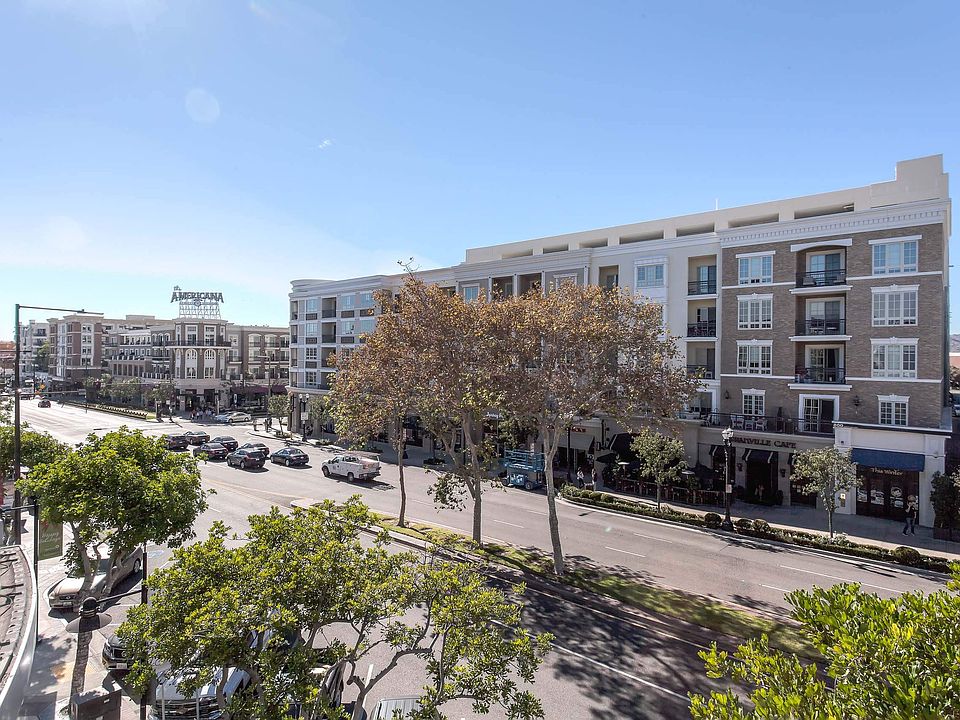
The Adeline
600 N Central Ave, Glendale, CA 91203
Available units
This listing now includes required monthly fees in the total monthly price. Price shown reflects the lease term provided for each unit.
Unit , sortable column | Sqft, sortable column | Available, sortable column | Total monthly price, sorted ascending |
|---|---|---|---|
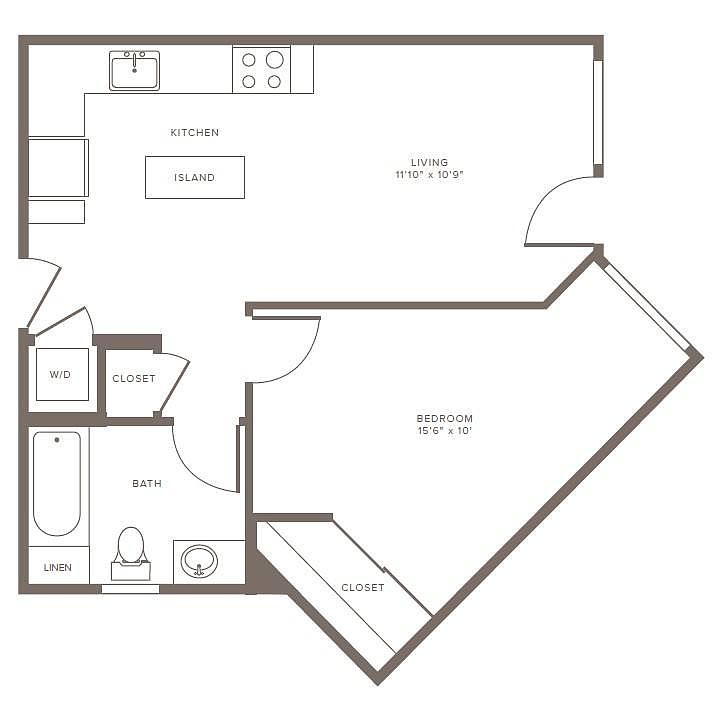 | 626 | Now | $2,628 |
 | 626 | Now | $2,658 |
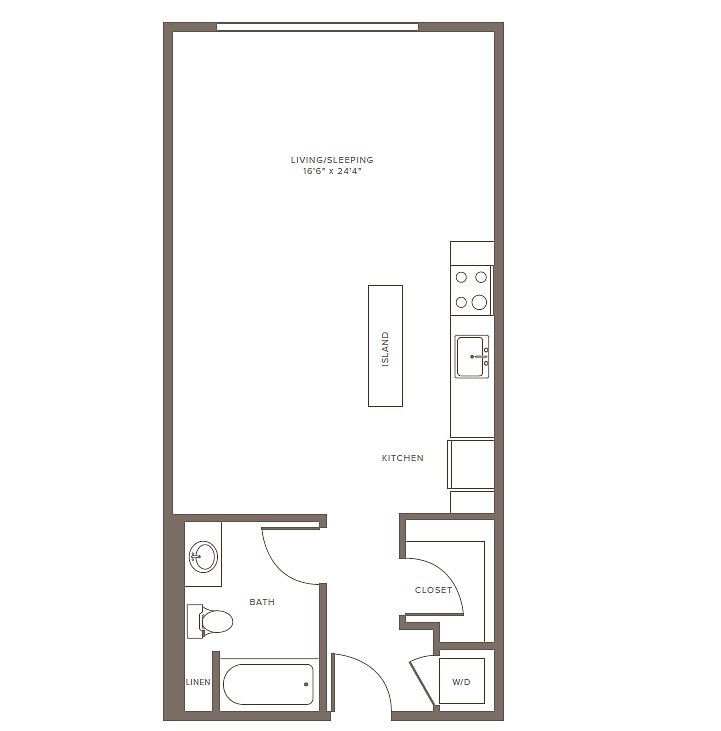 | 607 | Mar 11 | $2,706 |
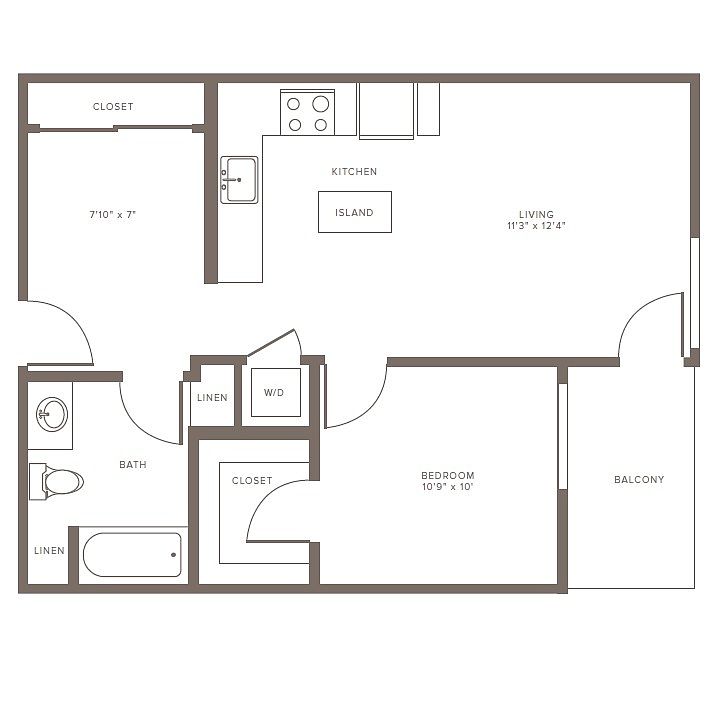 | 679 | Now | $2,748 |
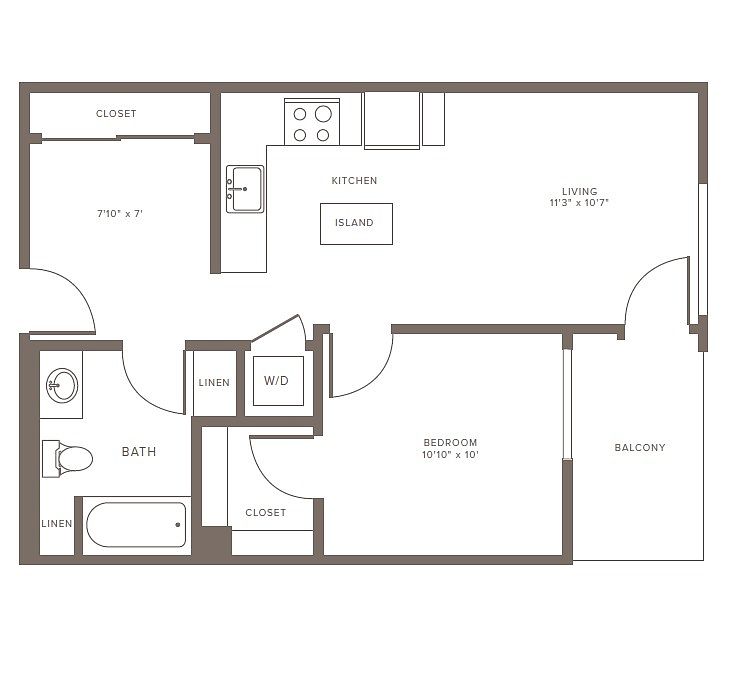 | 619 | Mar 6 | $2,773 |
 | 619 | Now | $2,778 |
 | 619 | Now | $2,798 |
 | 619 | Feb 20 | $2,803 |
 | 679 | Mar 11 | $2,838 |
 | 679 | Now | $2,943 |
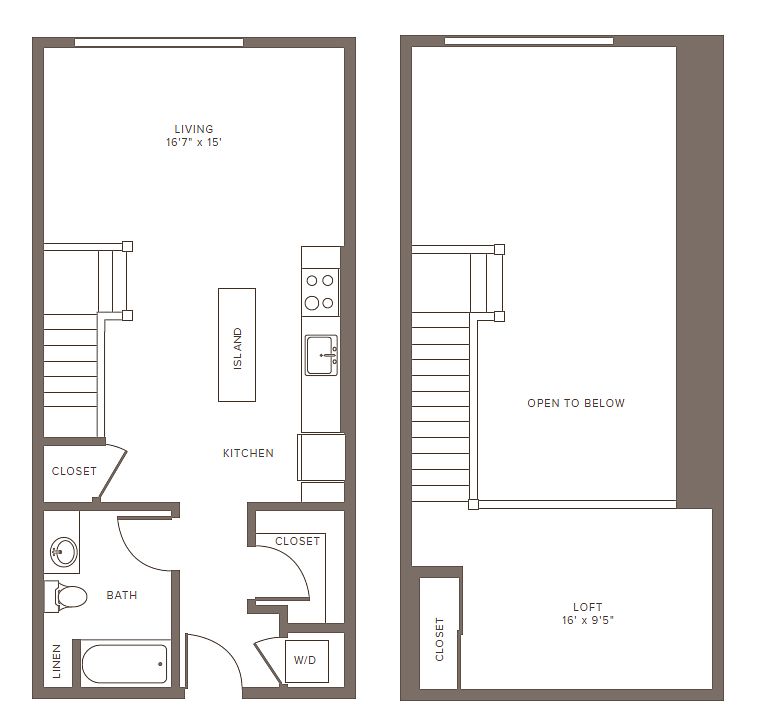 | 752 | Now | $3,307 |
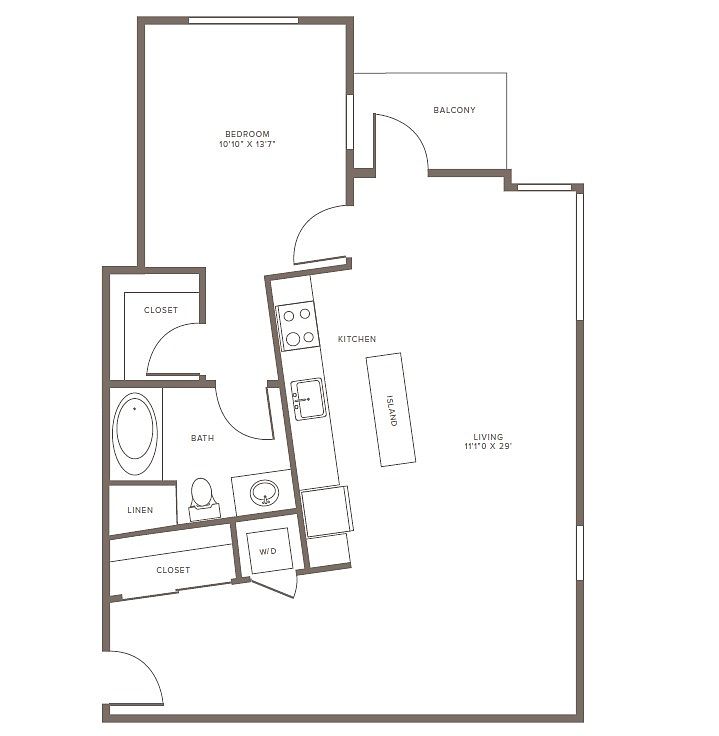 | 867 | Feb 20 | $3,398 |
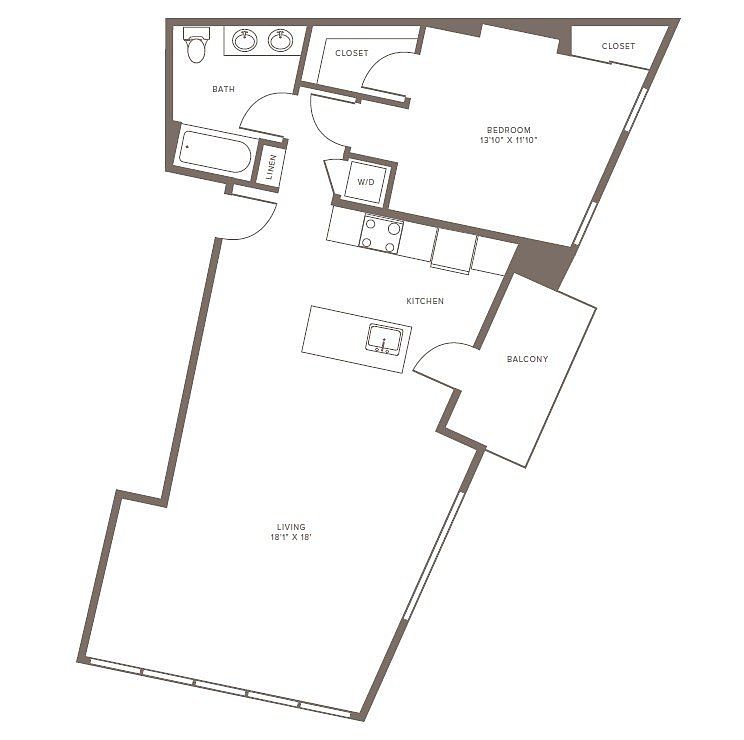 | 972 | Mar 12 | $3,603 |
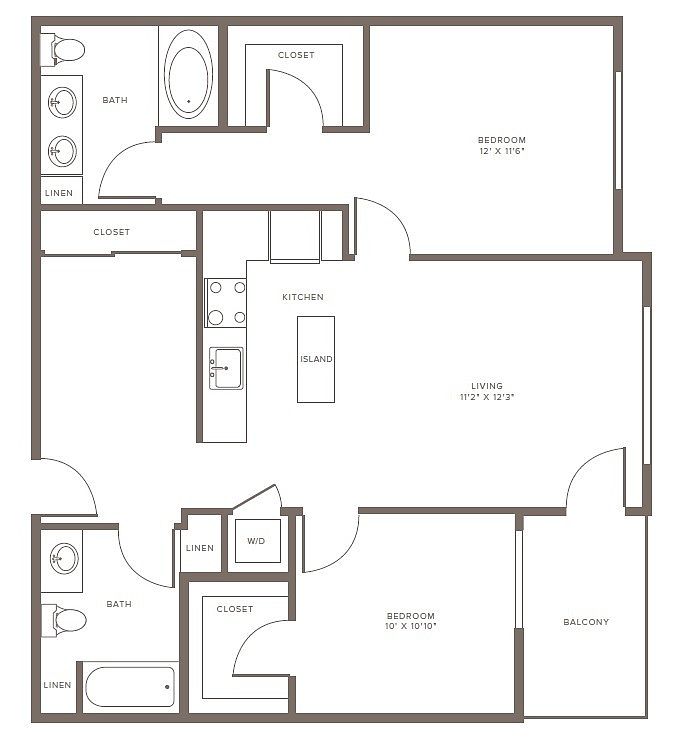 | 1,050 | Now | $3,952 |
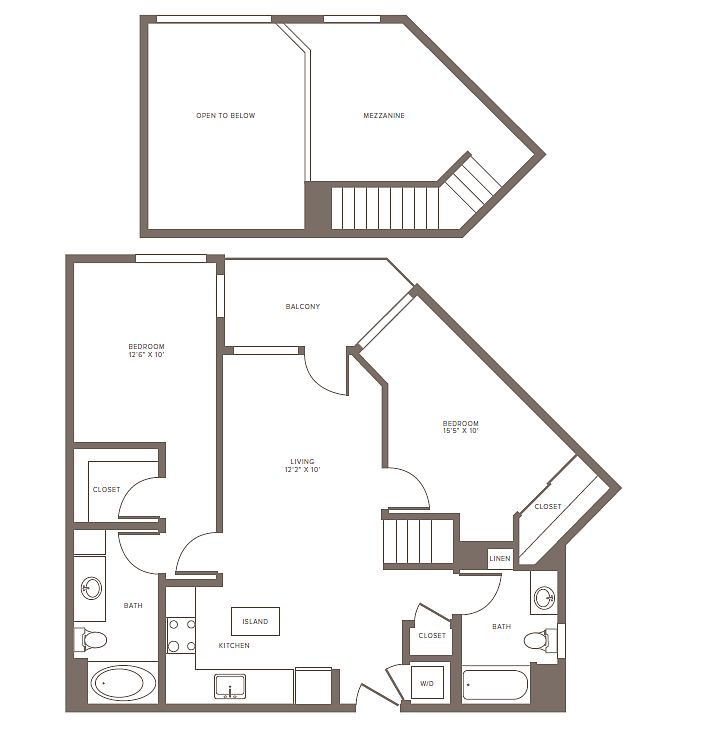 | 1,088 | Mar 24 | $4,040 |
What's special
| Day | Open hours |
|---|---|
| Mon: | 9 am - 6 pm |
| Tue: | 10 am - 6 pm |
| Wed: | 9 am - 6 pm |
| Thu: | 9 am - 6 pm |
| Fri: | 9 am - 6 pm |
| Sat: | 9 am - 6 pm |
| Sun: | Closed |
Property map
Tap on any highlighted unit to view details on availability and pricing
Facts, features & policies
Building Amenities
Community Rooms
- Fitness Center: Open 24/7 - club-quality fitness center
Other
- Swimming Pool: Outdoor resort-style pool and hot tub
Outdoor common areas
- Barbecue: Dine al fresco and enjoy outdoor grilling
- Deck: North Roof Deck
Services & facilities
- Bicycle Storage: Bike storage available
- Elevator: Moving Elevator - North (Sanchez Dr.)
- On-Site Maintenance
- Package Service: Automated parcel system for 24/7 package pick-up
Unit Features
Flooring
- Hardwood: Flooring Hardwood
Policies
Parking
- Garage: Controlled access, reserved garage parking
- Parking Lot: Other
Lease terms
- 12, 13, 14
Pet essentials
- DogsAllowedMonthly dog rent$50Dog deposit$500
- CatsAllowedMonthly cat rent$50Cat deposit$500
Additional details
Pet amenities
Special Features
- A "Walker'S Paradise" Walkscore Of 92
- Ample Kitchen Storage
- Complimentary Wi-Fi In Social Hubs
- Dark Wood-Look Flooring- 2nd, 4th, And 6th Floors
- Easy Access To The Verdugo Hills Trails And Parks
- Expansive Closets* For Added Storage
- Gorgeous And Sustainable Wood-Plank Flooring
- Light Wood-Look Flooring- 3rd And 5th Floors
- New Roller Blind Window Coverings
- Outdoor Spaces For Yoga Or Outdoor Dining
- Pet Spaw
Neighborhood: City Center
Areas of interest
Use our interactive map to explore the neighborhood and see how it matches your interests.
Travel times
Walk, Transit & Bike Scores
Nearby schools in Glendale
GreatSchools rating
- 4/10Columbus Elementary SchoolGrades: K-5Distance: 7807 mi
- 5/10Eleanor J. Toll Middle SchoolGrades: 6-8Distance: 7807.2 mi
- 7/10Herbert Hoover High SchoolGrades: 9-12Distance: 7807.1 mi
Frequently asked questions
The Adeline has a walk score of 91, it's a walker's paradise.
The Adeline has a transit score of 58, it has good transit.
The schools assigned to The Adeline include Columbus Elementary School, Eleanor J. Toll Middle School, and Herbert Hoover High School.
The Adeline is in the City Center neighborhood in Glendale, CA.
To have a cat at The Adeline there is a required deposit of $500. This building has monthly fee of $50 for cats. To have a dog at The Adeline there is a required deposit of $500. This building has monthly fee of $50 for dogs.
Yes, 3D and virtual tours are available for The Adeline.

