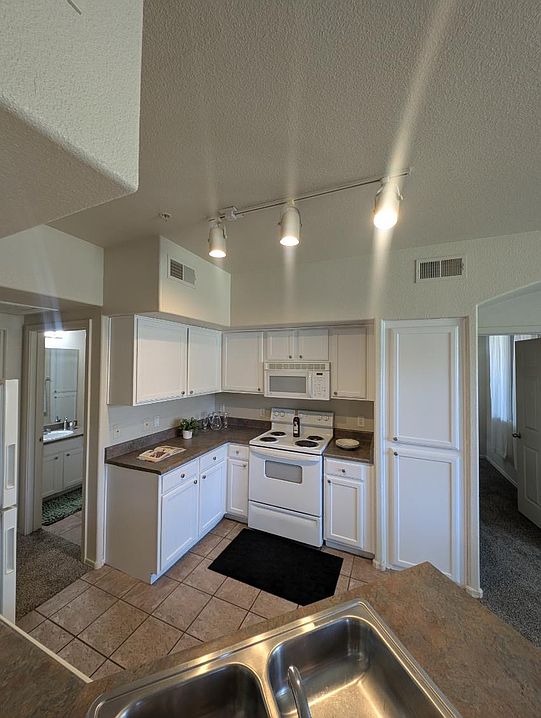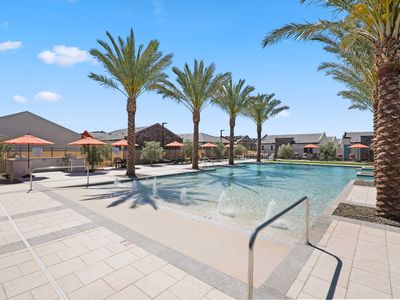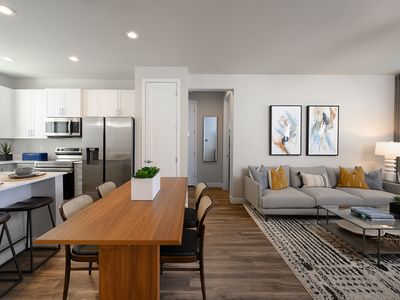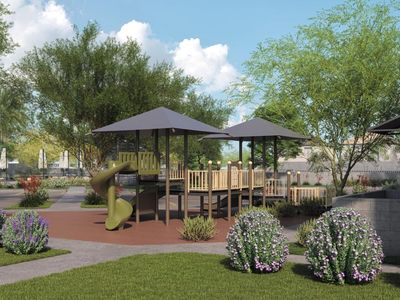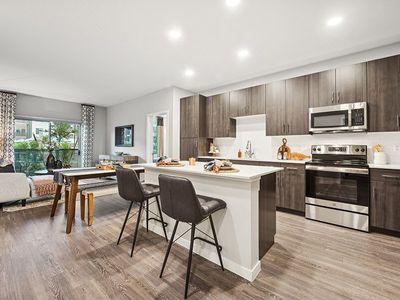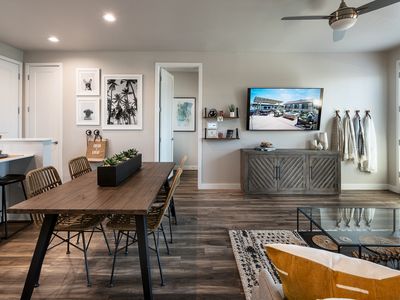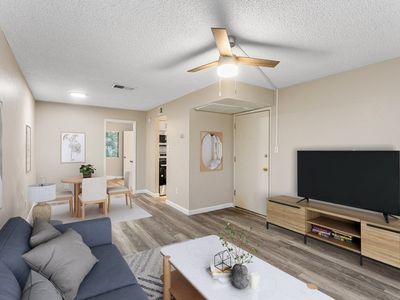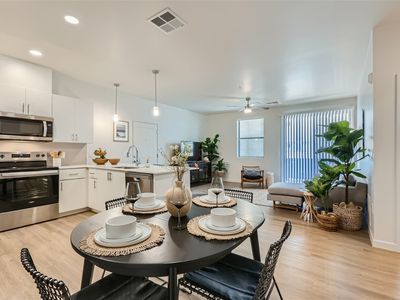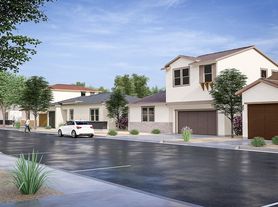
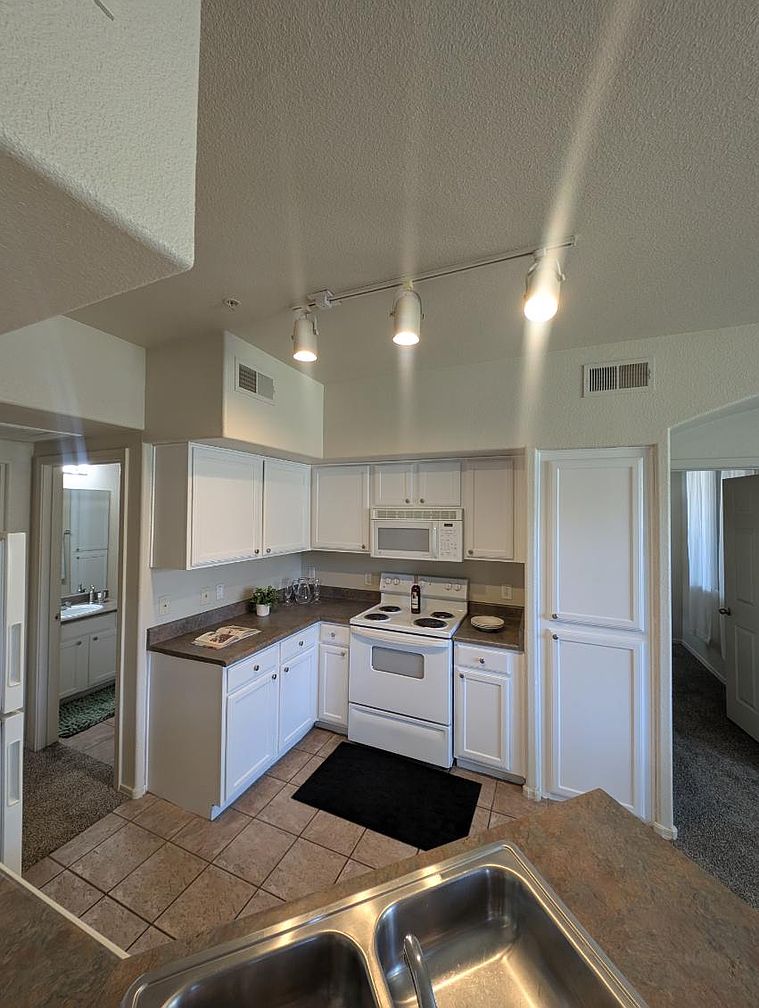
- Special offer! Rents starting at just $1099
Available units
This listing now includes required monthly fees in the total price.
Unit , sortable column | Sqft, sortable column | Available, sortable column | Total price, sorted ascending |
|---|---|---|---|
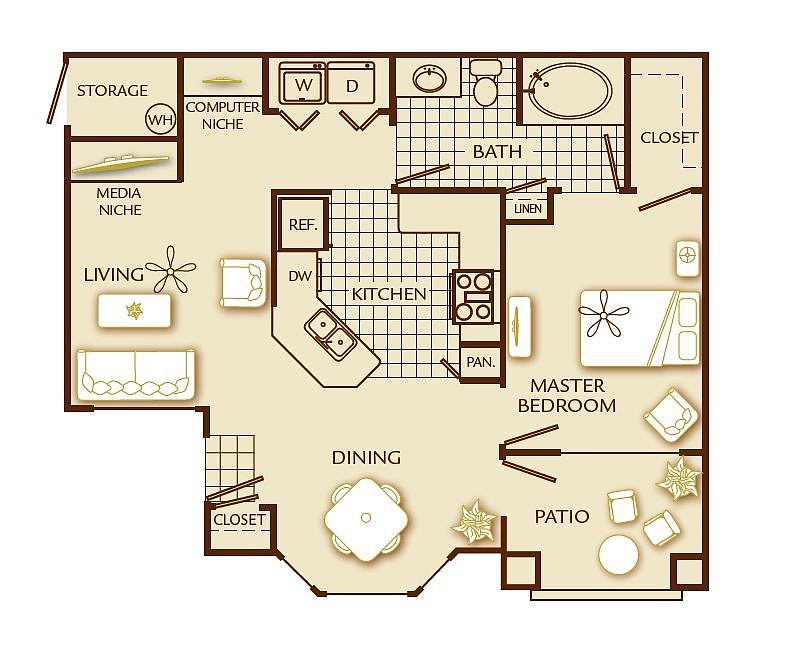 | 801 | Now | $1,134 |
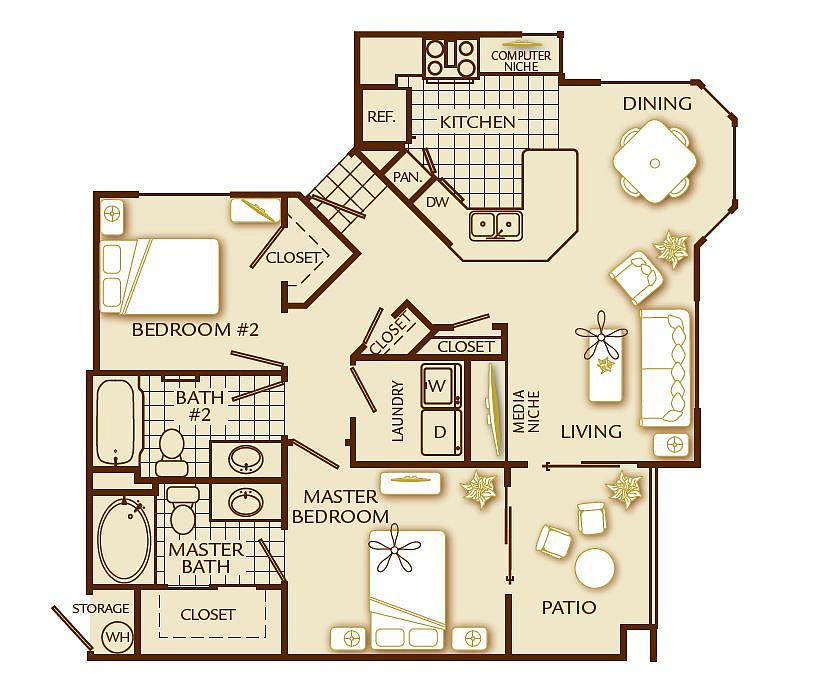 | 1,016 | Now | $1,334 |
2028 2 bd, 2 ba | 1,152 | Now | $1,434 |
2074 3 bd, 2 ba | 1,152 | Now | $1,734 |
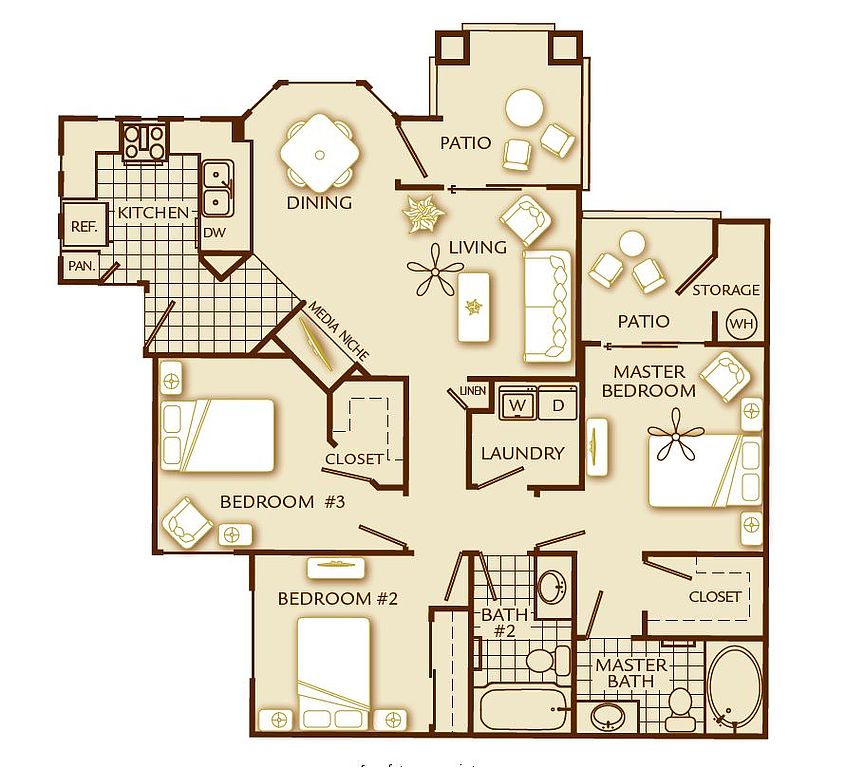 | 1,315 | Now | $1,834 |
What's special
3D tours
 Zillow 3D Tour 1
Zillow 3D Tour 1 Zillow 3D Tour 2
Zillow 3D Tour 2 Zillow 3D Tour 3
Zillow 3D Tour 3 Zillow 3D Tour 4
Zillow 3D Tour 4
| Day | Open hours |
|---|---|
| Mon - Fri: | 9 am - 5:30 pm |
| Sat: | 8:30 am - 5:30 pm |
| Sun: | 11 am - 5 pm |
Facts, features & policies
Building Amenities
Community Rooms
- Club House
- Fitness Center
- Theater
Other
- Hot Tub
- Laundry: In Unit
- Swimming Pool
Outdoor common areas
- Barbecue
- Patio
- Picnic Area
Security
- Gated Entry
- Night Patrol
Services & facilities
- 24 Hour Maintenance
- On-Site Management
- Online Rent Payment
- Storage Space
- Valet Trash
Unit Features
Appliances
- Dishwasher
- Dryer
- Freezer
- Garbage Disposal
- Microwave Oven
- Oven
- Range
- Refrigerator
- Washer
Cooling
- Ceiling Fan
- Central Air Conditioning
Flooring
- Carpet
- Hardwood
- Laminate
- Tile
Heating
- Electric
Internet/Satellite
- High-speed Internet Ready
- Satellite TV Ready
Other
- Fireplace: Some Units have Fireplace
- Ice Maker
- Patio Balcony
Policies
Parking
- covered
- Detached Garage
Lease terms
- Six months
- One year
Pet essentials
- Small dogsAllowed
- Large dogsAllowedNumber allowed2
- CatsAllowedNumber allowed2
Neighborhood: Maryvale
Areas of interest
Use our interactive map to explore the neighborhood and see how it matches your interests.
Travel times
Walk, Transit & Bike Scores
Nearby schools in Glendale
GreatSchools rating
- 2/10Sonoran Sky Elementary SchoolGrades: PK-8Distance: 0.4 mi
- 5/10Westview High SchoolGrades: 9-12Distance: 1.9 mi
Frequently asked questions
The Villas at Camelback Crossing has a walk score of 44, it's car-dependent.
The Villas at Camelback Crossing has a transit score of 33, it has some transit.
The schools assigned to The Villas at Camelback Crossing include Sonoran Sky Elementary School and Westview High School.
Yes, The Villas at Camelback Crossing has in-unit laundry for some or all of the units.
The Villas at Camelback Crossing is in the Maryvale neighborhood in Glendale, AZ.
A maximum of 2 large dogs are allowed per unit. A maximum of 2 cats are allowed per unit.
Yes, 3D and virtual tours are available for The Villas at Camelback Crossing.

