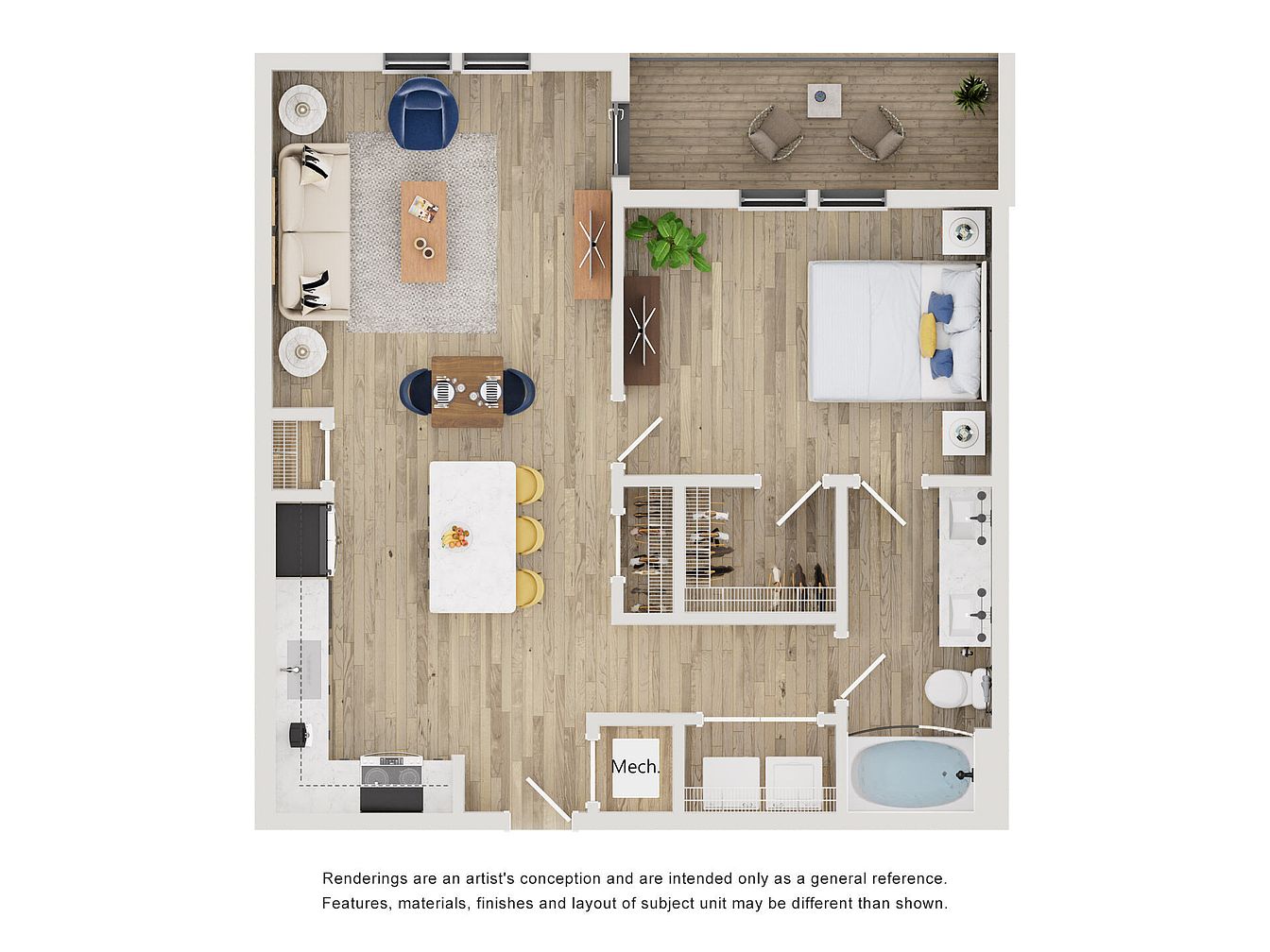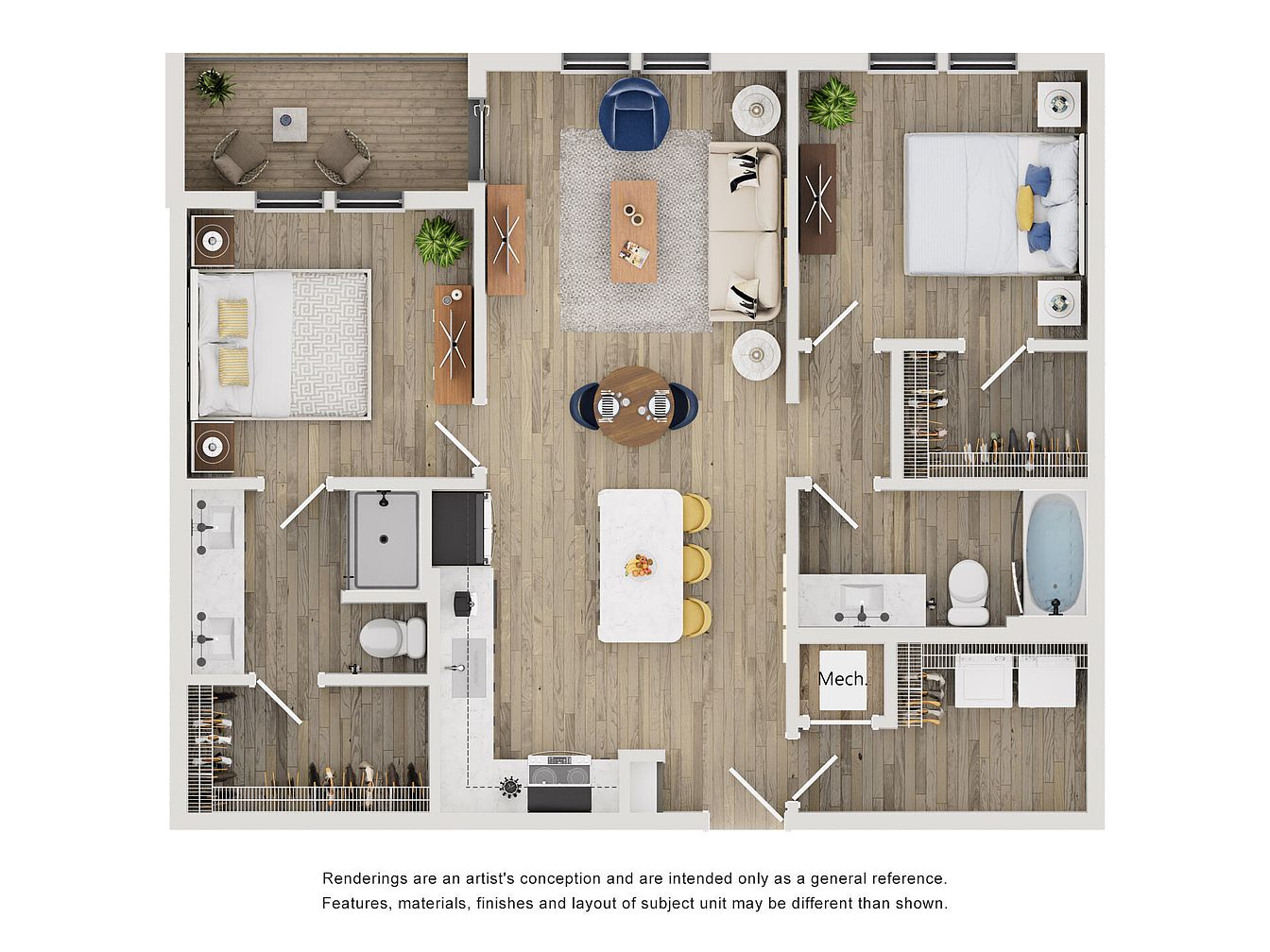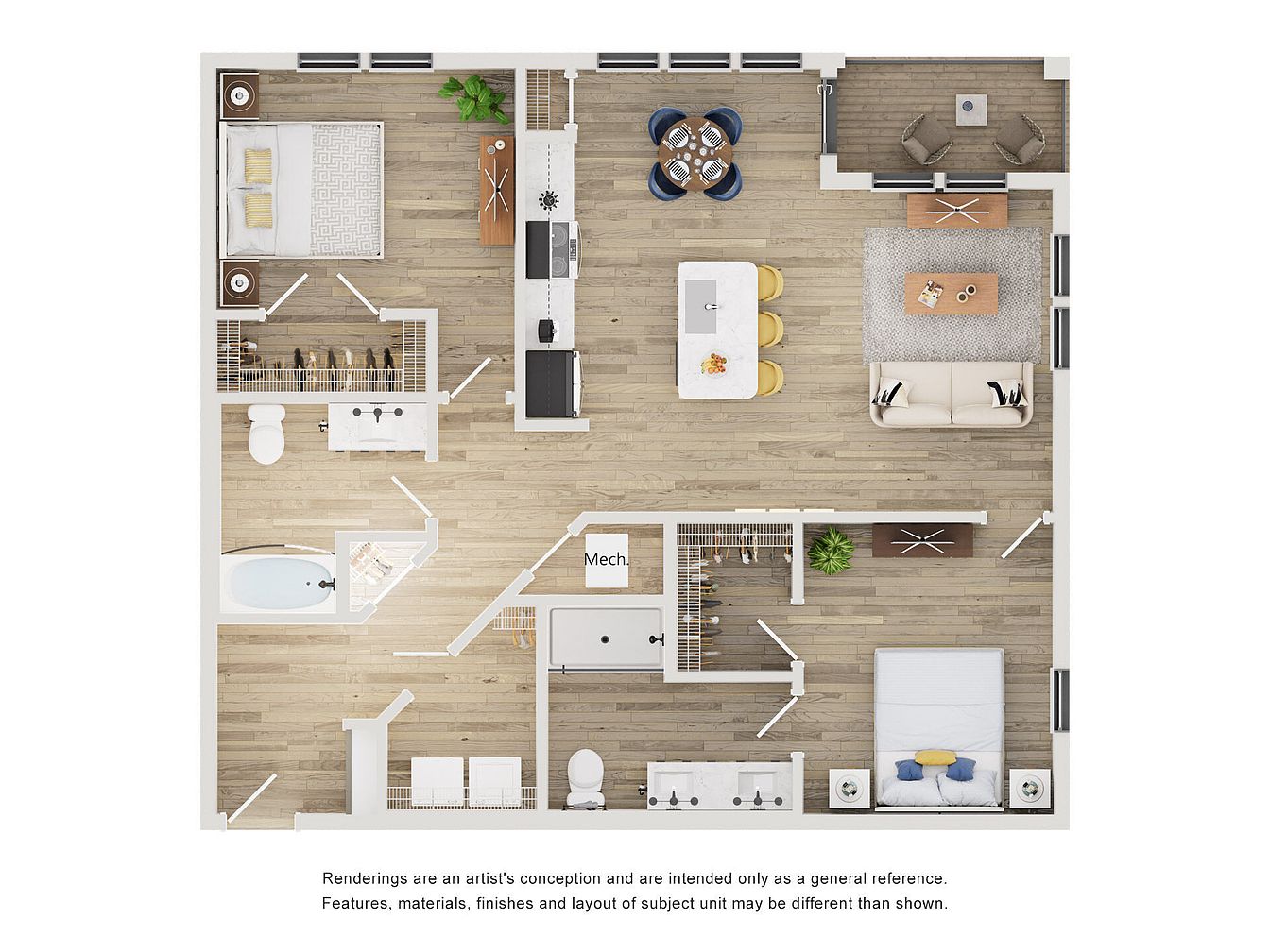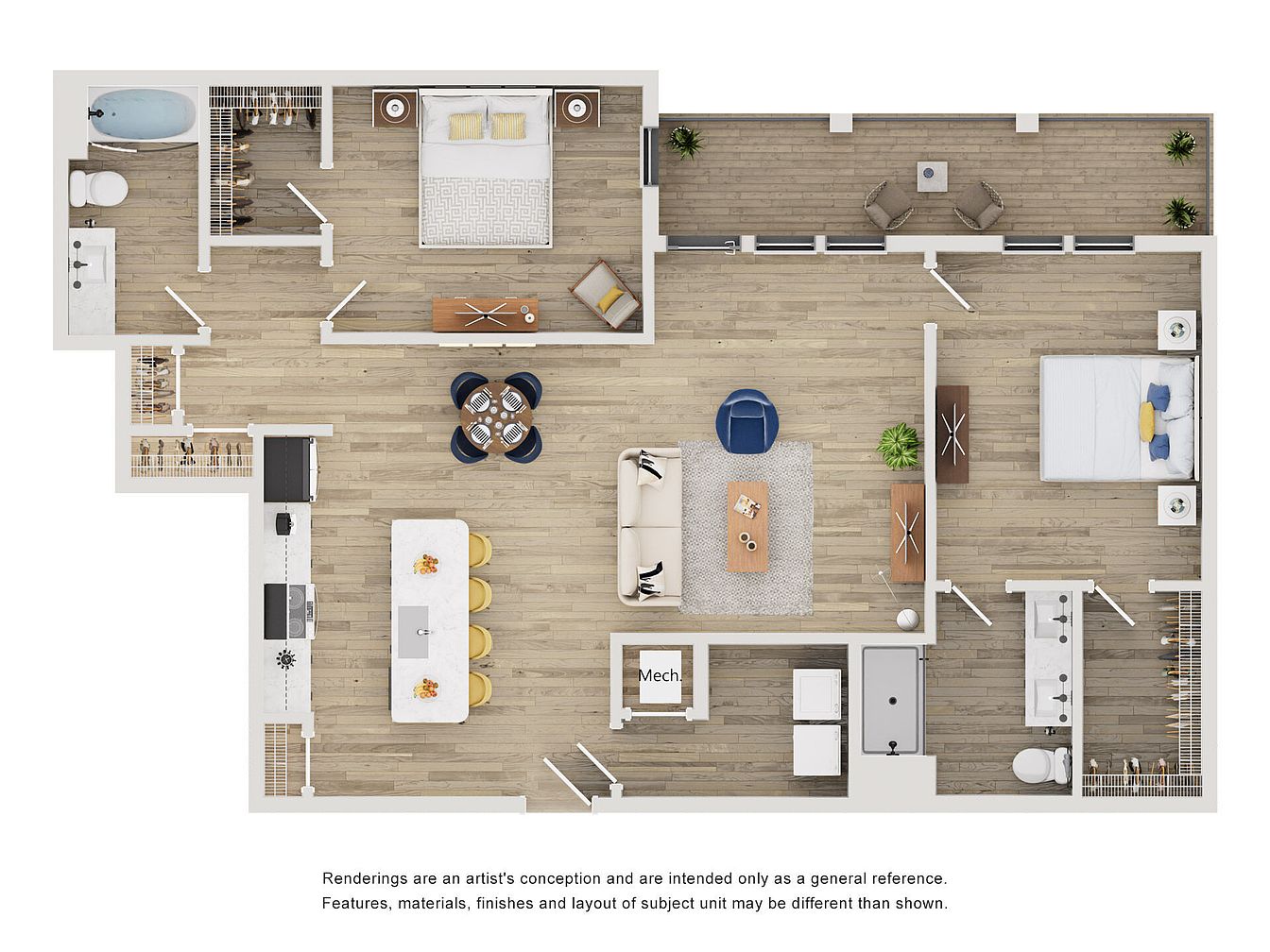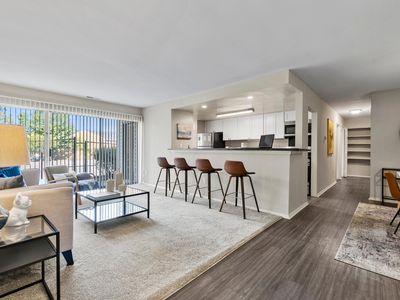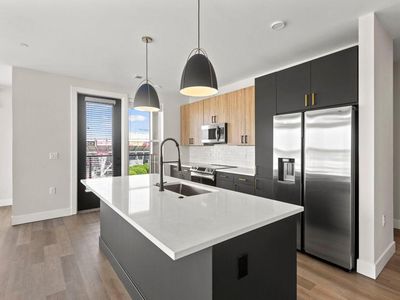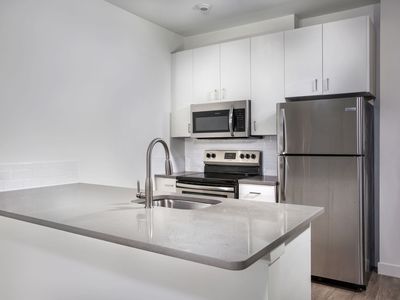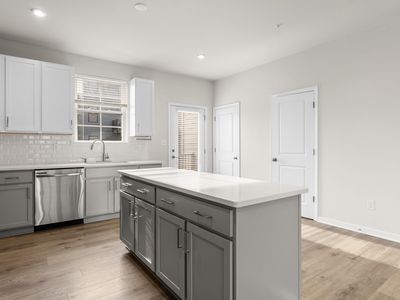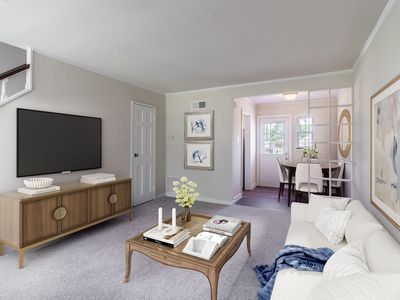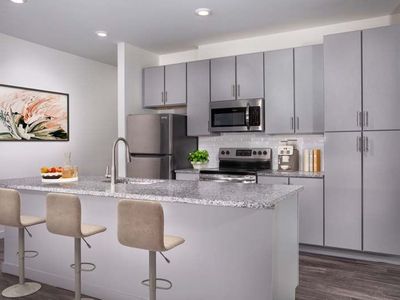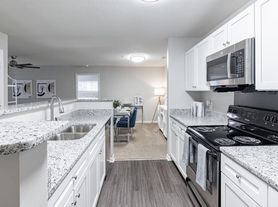Welcome Home to The Brook!
Find your perfect blend of modern style, comfort, and convenience at The Brook, Glen Allen's newest apartment and townhome community! Choose from brand-new one-, two-, and three-bedroom apartments or spacious two- and three-bedroom townhomeseach thoughtfully designed to complement your lifestyle. Inside every home, you'll find high-end finishes and modern details like Samsung stainless-steel appliances, French-door refrigerators, dining-sized kitchen islands, and full-height ceramic tile backsplashes. Enjoy the sleek look of matte black fixtures, gray shaker-style cabinetry, and open-concept floor plans with raised ceilings and natural light pouring through floor-to-ceiling windows. Select homes feature private balconies or patios, double vanity sinks, and even attached garages. Live beyond your front door with access to next-level community amenities. Lounge by the resort-style pool with a tanning sun-shelf, grill out with friends, or unwind by the fire pit. Break a sweat in the advanced fitness center with Olympic weightlifting platforms, TRX stations, and a private yoga/cycle room. Work from home with ease in our coworking space, complete with private phone rooms and a conference center. Pet parents will love the fenced-in dog park and full dog spa, while cyclists and EV drivers will appreciate the covered bike storage and charging stations. With elevators in every building, keyless entry, and controlled-access points, convenience is built right inall in a smoke-free community. Located minutes from I-95, I-295, Downtown Richmond, Scott's Addition, and Short Pump, The Brook places you at the center of it all!
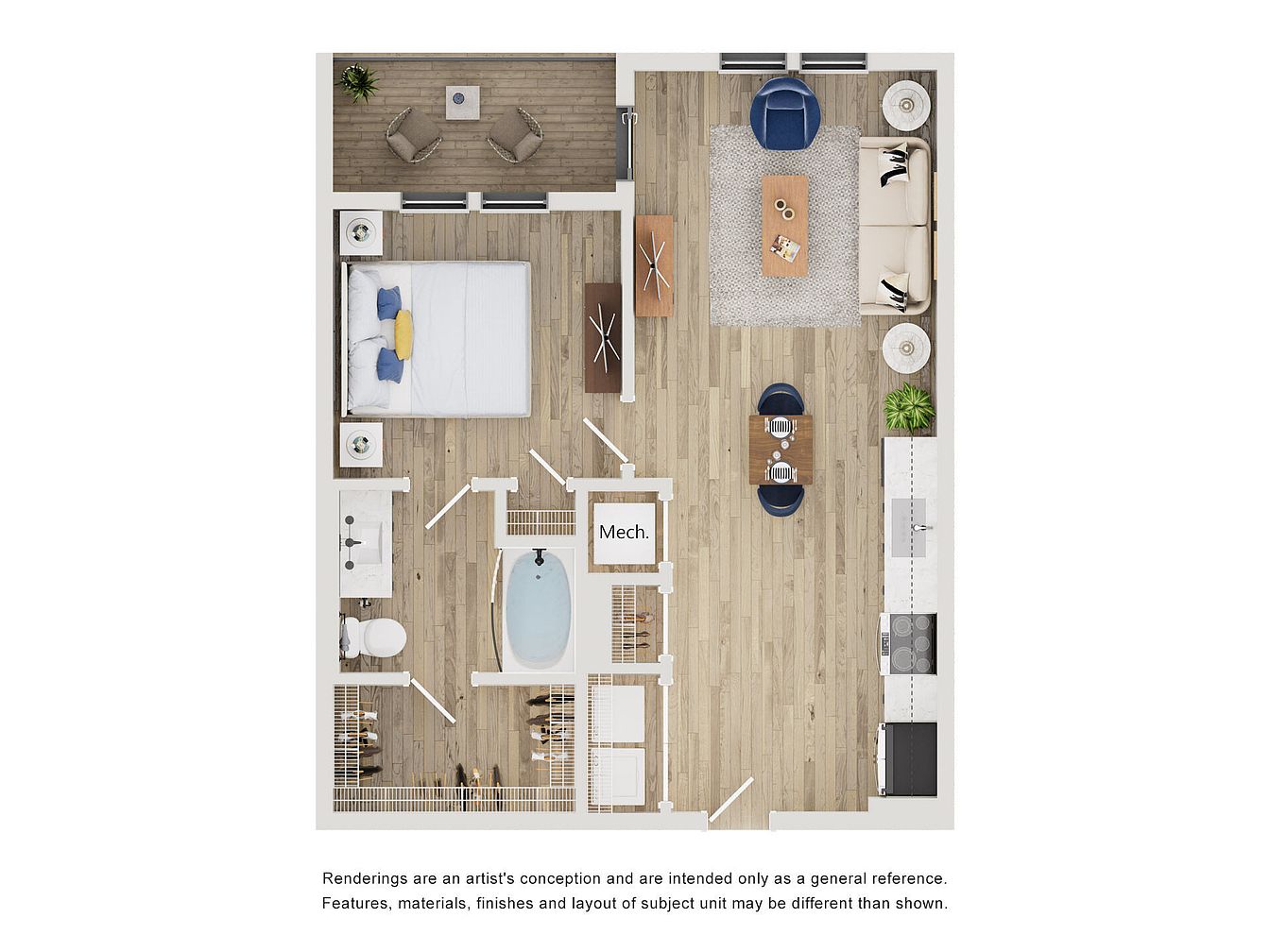
Special offer
The Brook
1230 Brook Bend Rd, Glen Allen, VA 23060
- Special offer! Receive up to 1.5 MONTHS FREE! *Exclusions apply. Please contact us for all details
Apartment building
1-3 beds
Surface parking lot
Available units
This listing now includes required monthly fees in the total price.
Unit , sortable column | Sqft, sortable column | Available, sortable column | Total price, sorted ascending |
|---|---|---|---|
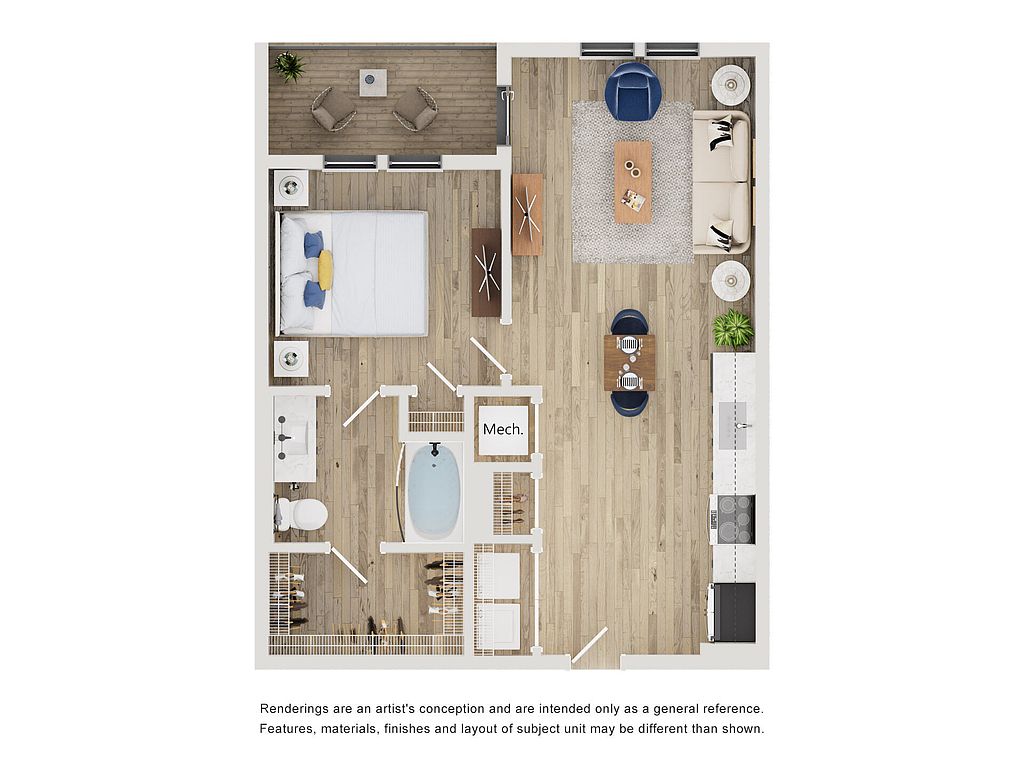 | 667 | Now | $1,575 |
 | 667 | Now | $1,575 |
 | 667 | Now | $1,575 |
 | 667 | Now | $1,575 |
 | 667 | Now | $1,575 |
 | 667 | Now | $1,575 |
 | 667 | Now | $1,575 |
 | 667 | Now | $1,575 |
 | 667 | Now | $1,575 |
 | 667 | Now | $1,575 |
 | 667 | Now | $1,575 |
 | 667 | Now | $1,600 |
 | 667 | Now | $1,600 |
 | 667 | Now | $1,600 |
 | 667 | Now | $1,600 |
What's special
Fire pitFenced-in dog parkPrivate balconies or patiosAttached garagesOpen-concept floor plans
Videos
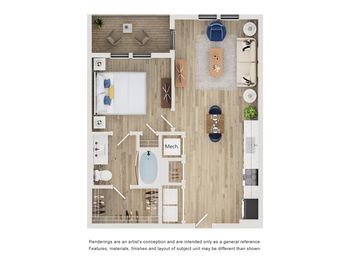 Unit 3213, Unit 2113, Unit 5403, Unit 4213, Unit 5404, Unit 2313, Unit 5203, Unit 3105, Unit 3413, Unit 5105, Unit 4413, Unit 4113, Unit 2106, Unit 2105, Unit 3106
Unit 3213, Unit 2113, Unit 5403, Unit 4213, Unit 5404, Unit 2313, Unit 5203, Unit 3105, Unit 3413, Unit 5105, Unit 4413, Unit 4113, Unit 2106, Unit 2105, Unit 3106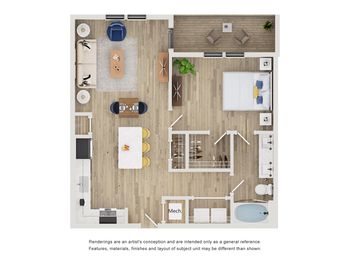 Unit 4107, Unit 5108, Unit 4407, Unit 3207, Unit 5107
Unit 4107, Unit 5108, Unit 4407, Unit 3207, Unit 5107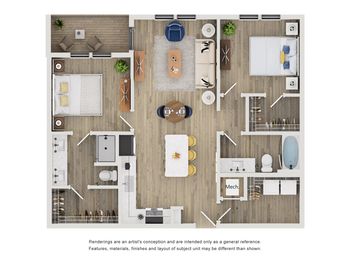 Unit 3409, Unit 1403
Unit 3409, Unit 1403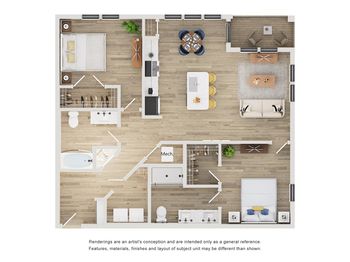 Unit 3415, Unit 3315, Unit 3301, Unit 4214, Unit 3201, Unit 4301, Unit 4215, Unit 3115, Unit 3101
Unit 3415, Unit 3315, Unit 3301, Unit 4214, Unit 3201, Unit 4301, Unit 4215, Unit 3115, Unit 3101 All units
All units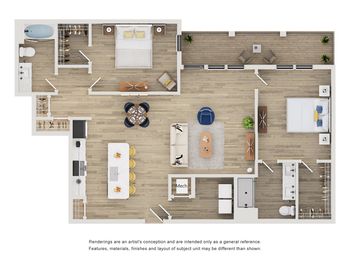 Unit 3312
Unit 3312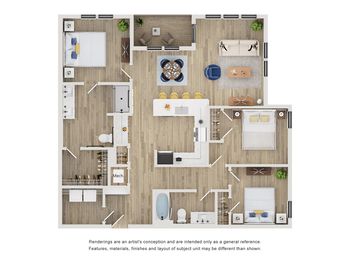 Unit 1402, Unit 2102, Unit 3202, Unit 4302, Unit 3102, Unit 4202, Unit 1102, Unit 3402, Unit 2202, Unit 3302, Unit 5402
Unit 1402, Unit 2102, Unit 3202, Unit 4302, Unit 3102, Unit 4202, Unit 1102, Unit 3402, Unit 2202, Unit 3302, Unit 5402
Office hours
| Day | Open hours |
|---|---|
| Mon - Fri: | 9 am - 6 pm |
| Sat: | 10 am - 5 pm |
| Sun: | 1 pm - 5 pm |
Facts, features & policies
Building Amenities
Community Rooms
- Club House: Located in Clubhouse Building
- Fitness Center
- Lounge: Co-working Wifi Lounge
- Pet Washing Station: Pet wash station
Other
- Swimming Pool: Pool View
Outdoor common areas
- Patio: Balconies
Security
- Controlled Access
Services & facilities
- Bicycle Storage
- On-Site Maintenance
- On-Site Management
- Online Rent Payment
- Pet Park: Dog Park and Pet Spa
View description
- Model Home to View
Unit Features
Cooling
- Air Conditioning: Air Conditioner
Flooring
- Hardwood: Hardwood Floors
Other
- End Unit
- First Floor
- Patio Balcony: Balconies
- Top Floor
Policies
Parking
- Off Street Parking: Please call us regarding our Parking Policy.
Lease terms
- Available months 12, 13, 14, 15
Special Features
- Courtyard
- Courtyard Views
- Key Pad
- Pet Friendly
- Remote Control
- Size Of Model Home
- Smart Card
- Spin Room
- Town House Property Only
- Yoga Studio
Neighborhood: 23060
Areas of interest
Use our interactive map to explore the neighborhood and see how it matches your interests.
Travel times
Walk, Transit & Bike Scores
Walk Score®
/ 100
Car-DependentBike Score®
/ 100
Somewhat BikeableNearby schools in Glen Allen
GreatSchools rating
- 4/10Longdale Elementary SchoolGrades: PK-5Distance: 0.6 mi
- 3/10Brookland Middle SchoolGrades: 6-8Distance: 1.2 mi
- 2/10Hermitage High SchoolGrades: 9-12Distance: 3.2 mi
Frequently asked questions
What is the walk score of The Brook?
The Brook has a walk score of 34, it's car-dependent.
What schools are assigned to The Brook?
The schools assigned to The Brook include Longdale Elementary School, Brookland Middle School, and Hermitage High School.
What neighborhood is The Brook in?
The Brook is in the 23060 neighborhood in Glen Allen, VA.

