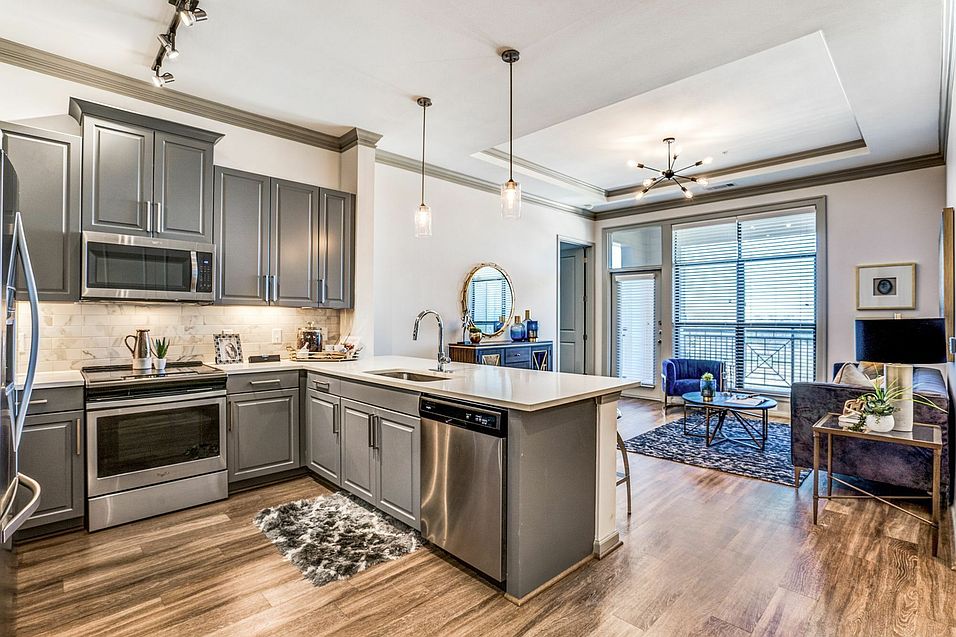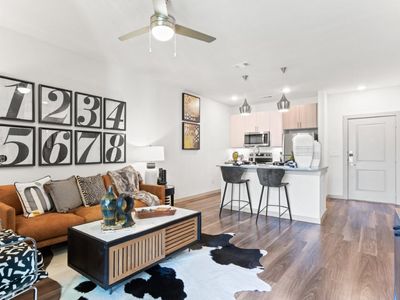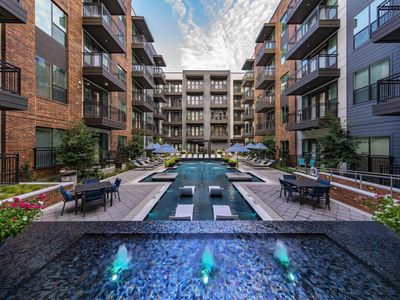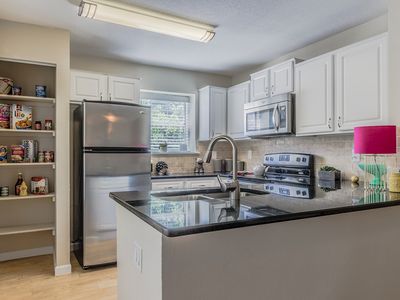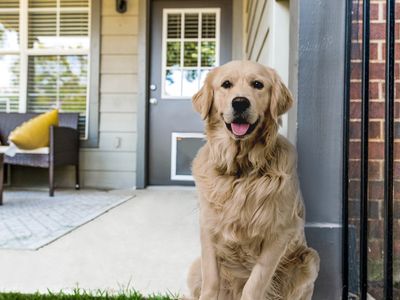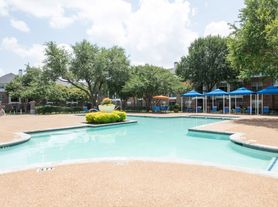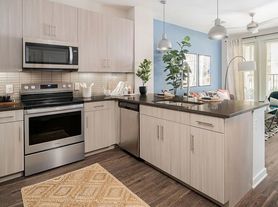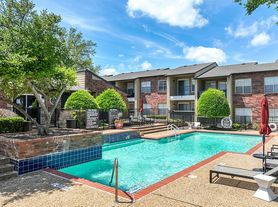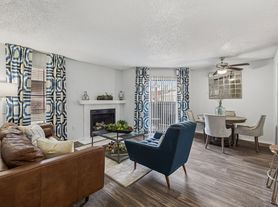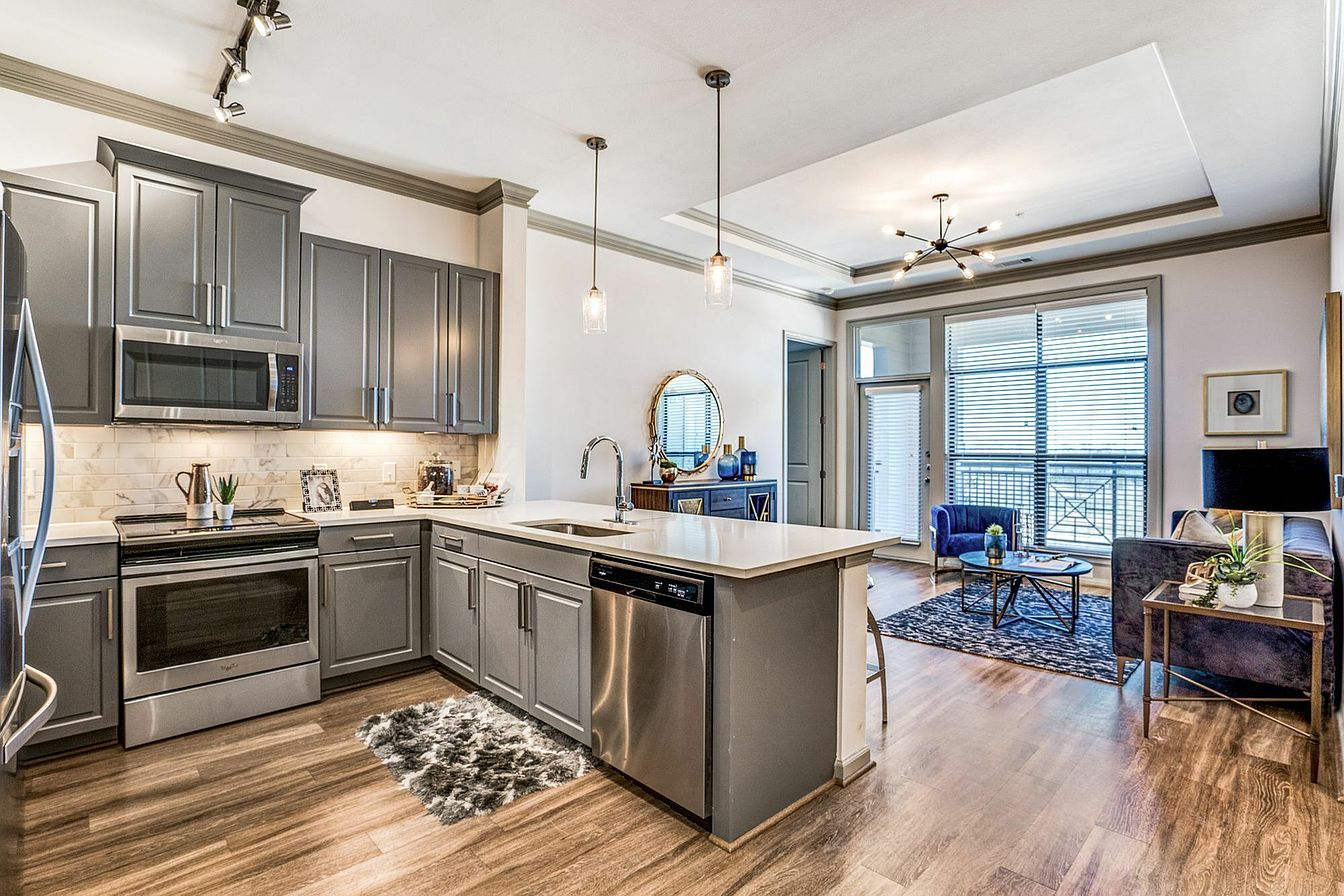
- Special offer! October Exclusive Offer:: $350 off on Select Units. Must Move Within 30 Days. Special Applies to the 1st Full Month. Limited Time Offer. Restrictions Apply. Call Leasing Office for Details.Expires January 17, 2026
Available units
Unit , sortable column | Sqft, sortable column | Available, sortable column | Base rent, sorted ascending |
|---|---|---|---|
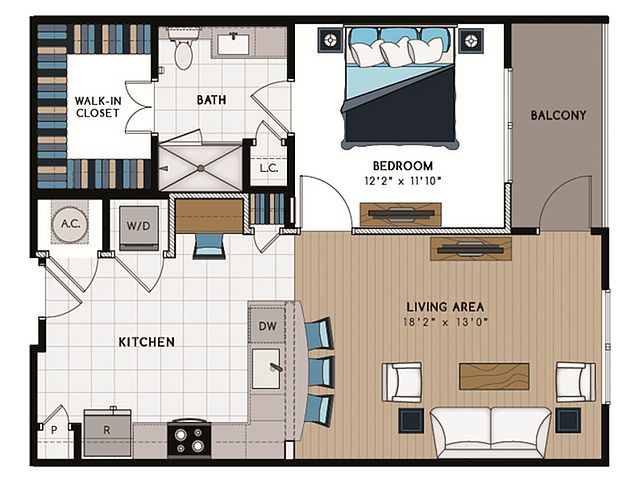 | 799 | Nov 14 | $1,292 |
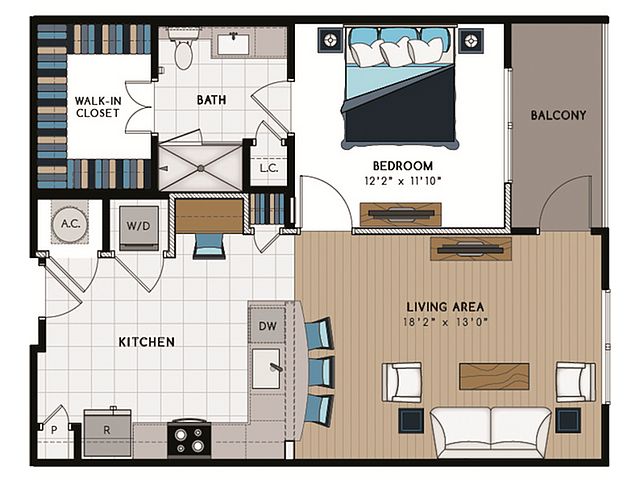 | 799 | Dec 31 | $1,320 |
 | 799 | Now | $1,340 |
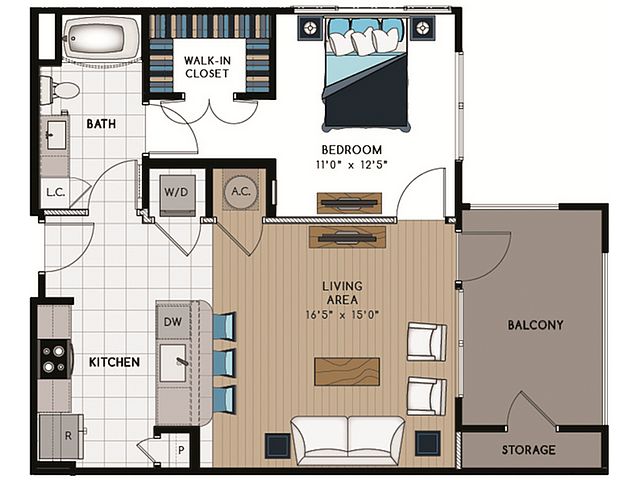 | 806 | Dec 28 | $1,375 |
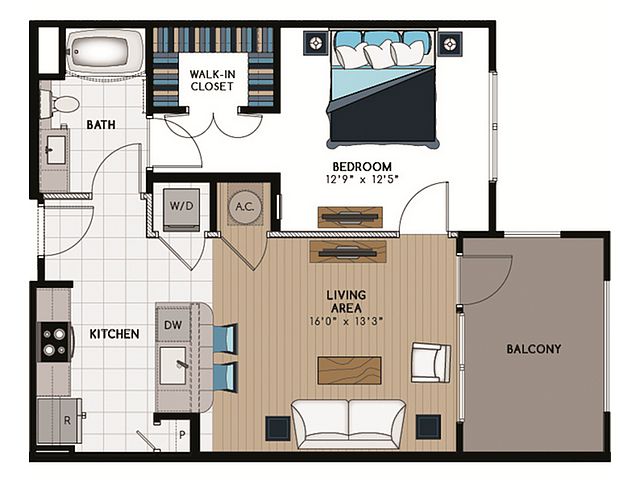 | 757 | Now | $1,375 |
 | 799 | Dec 23 | $1,380 |
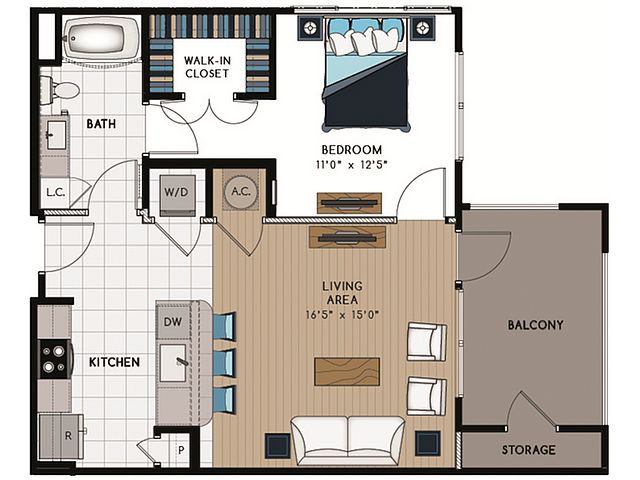 | 806 | Now | $1,407 |
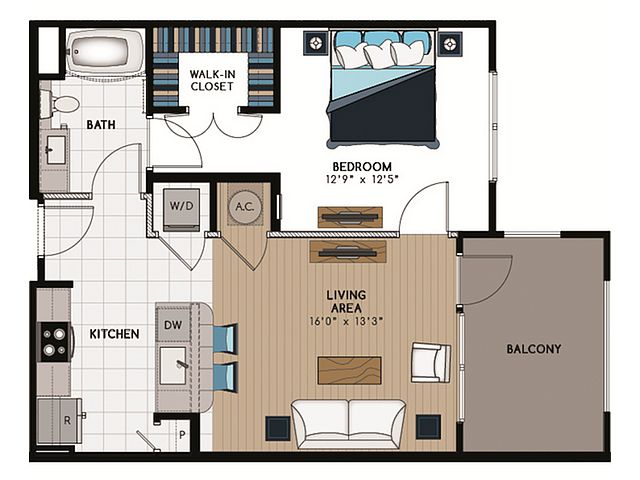 | 757 | Jan 11 | $1,407 |
 | 757 | Dec 8 | $1,407 |
 | 806 | Now | $1,438 |
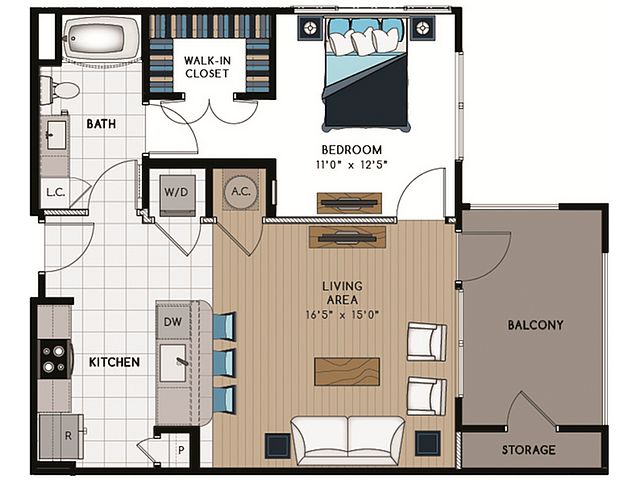 | 806 | Now | $1,490 |
 | 799 | Now | $1,500 |
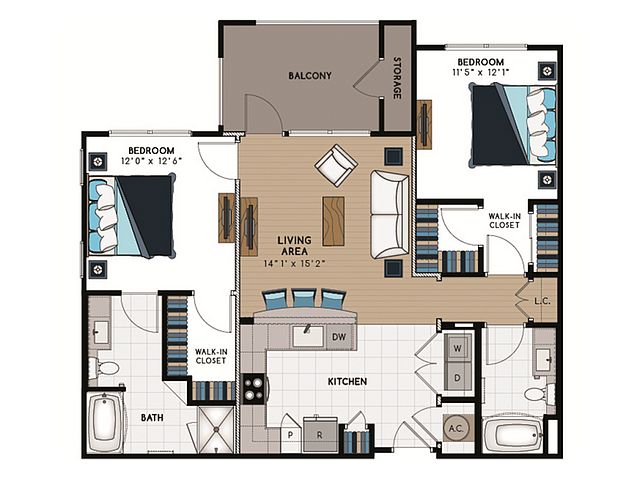 | 1,117 | Now | $1,613 |
 | 1,117 | Now | $1,613 |
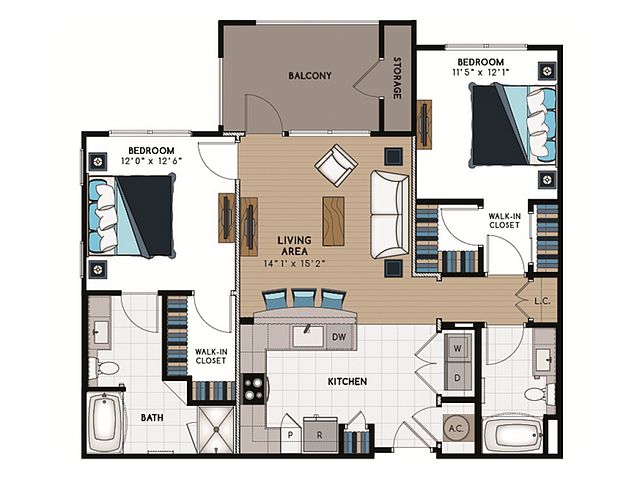 | 1,117 | Now | $1,613 |
What's special
Office hours
| Day | Open hours |
|---|---|
| Mon - Fri: | 9 am - 6 pm |
| Sat: | 10 am - 5 pm |
| Sun: | Closed |
Facts, features & policies
Building Amenities
Community Rooms
- Business Center: Business and Conference Center
- Club House
- Fitness Center
- Theater: Cardio Theater
Other
- Shared: Laundry Facilities
- Swimming Pool: Resort Style Swimming Pool
Outdoor common areas
- Barbecue: Grill Area
- Patio
Security
- Controlled Access: Controlled Building Access
- Gated Entry: Gated Community
Unit Features
Appliances
- Washer/Dryer Hookups: Washer/Dryer Hookup
Cooling
- Ceiling Fan: Ceiling Fans
Internet/Satellite
- High-speed Internet Ready: Internet Access: High-Speed
Other
- Balcony
- Built-in Bookshelves
- Granite Countertops
- High-end Appliances: Stainless Steel Appliances
- Island Kitchen
- Large Bedrooms
- Large Closets: Walk-in Closets
- Patio Balcony: Balcony
Policies
Lease terms
- 4 months, 5 months, 6 months, 7 months, 8 months, 9 months, 10 months, 11 months, 12 months, 13 months, 14 months, 15 months
Pet essentials
- DogsAllowedNumber allowed2Monthly dog rent$25One-time dog fee$400
- CatsAllowedNumber allowed2Monthly cat rent$25One-time cat fee$400
- BirdsAllowedNumber allowed999
Additional details
Special Features
- Alarm: Security System
- Engaging Community Social Events
- Outdoor Kitchen
- Petsallowed: Pets Adored and Welcomed
- Resident Perks Program
- Walking/bike Trails
- Watersewerandtrash: Trash Pickup - Door to Door
Neighborhood: 75044
Areas of interest
Use our interactive map to explore the neighborhood and see how it matches your interests.
Travel times
Nearby schools in Garland
GreatSchools rating
- 6/10Abbett Elementary SchoolGrades: PK-5Distance: 1.1 mi
- 5/10Webb Middle SchoolGrades: 6-8Distance: 1.7 mi
- NAGilbreath-Reed Career And Technical CenterGrades: 11, 12Distance: 1.7 mi
Frequently asked questions
The Hendry has a walk score of 26, it's car-dependent.
The Hendry has a transit score of 26, it has some transit.
The schools assigned to The Hendry include Abbett Elementary School, Webb Middle School, and Gilbreath-Reed Career And Technical Center.
No, but The Hendry has shared building laundry and washer/dryer hookups available.
The Hendry is in the 75044 neighborhood in Garland, TX.
A maximum of 2 dogs are allowed per unit. This building has a one time fee of $400 and monthly fee of $25 for dogs. A maximum of 2 cats are allowed per unit. This building has a one time fee of $400 and monthly fee of $25 for cats. A maximum of 999 birds are allowed per unit.

