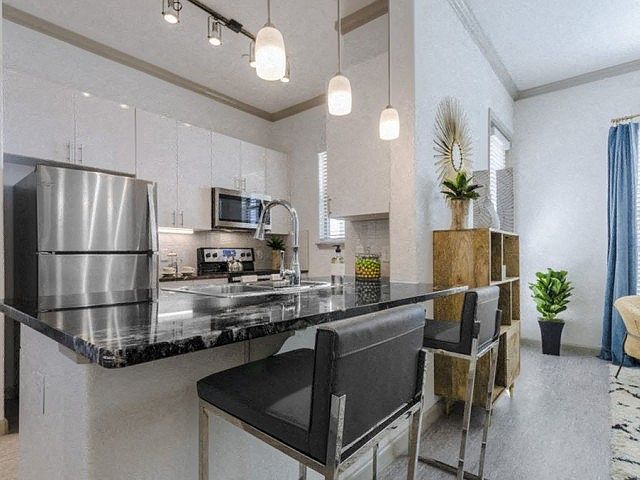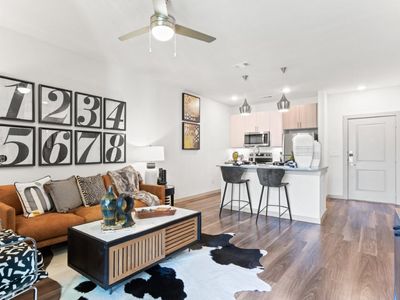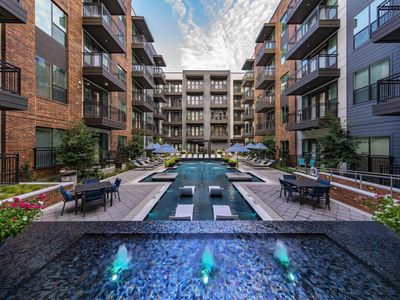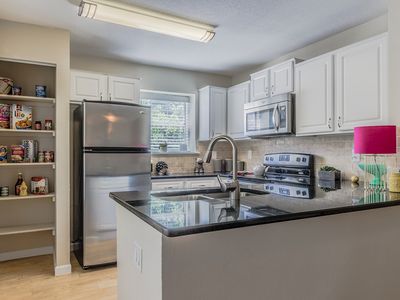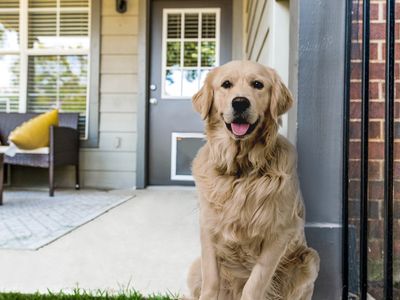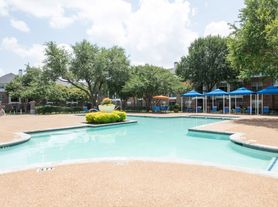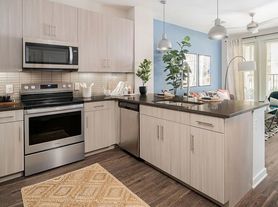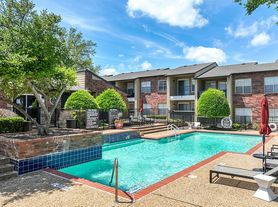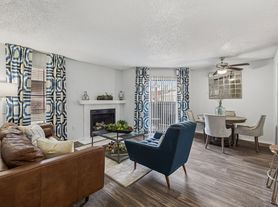At Berkshire Preserve, our passion for sophisticated living is evident throughout our stunning community, giving you access to an unprecedented collection of resort-style amenities, extravagant apartment interiors, and a perfect location featuring all the cultural gems that make Dallas great, so you never have to settle. Each home reflects the exquisite pairing of elegance and comfort where light-filled residences are finished to the highest standards of quality and craftsmanship. Discover open concept layouts and floods of natural light amidst premium in-home finishes featuring sleek lines, high-end flooring, granite countertops, and more!
Special offer
- Special offer! LIMITED TIME - ASK US HOW TO GET UP TO 1 MONTH FREE ON SELECT APARTMENTS!*
*Terms & restrictions apply/subject to end without notice.
Apartment building
1-3 beds
Pet-friendly
Covered parking
Available units
Price may not include required fees and charges
Price may not include required fees and charges.
Unit , sortable column | Sqft, sortable column | Available, sortable column | Base rent, sorted ascending |
|---|---|---|---|
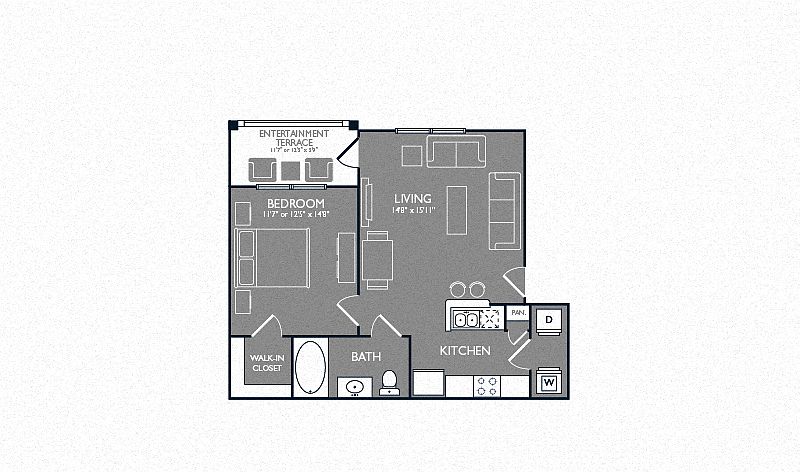 | 669 | Jan 9 | $1,214 |
 | 652 | Nov 23 | $1,224 |
 | 669 | Now | $1,252 |
 | 669 | Now | $1,252 |
 | 669 | Now | $1,254 |
 | 669 | Now | $1,267 |
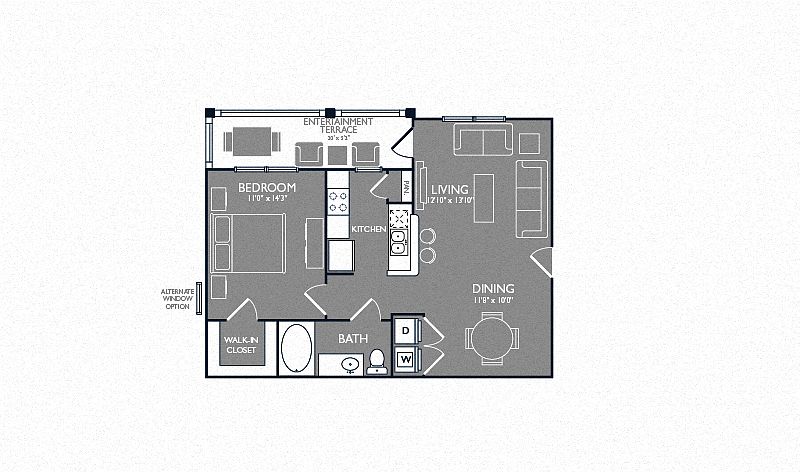 | 726 | Now | $1,276 |
 | 652 | Now | $1,279 |
 | 726 | Nov 25 | $1,281 |
 | 652 | Dec 24 | $1,289 |
 | 652 | Jan 6 | $1,294 |
 | 726 | Nov 21 | $1,301 |
 | 726 | Nov 23 | $1,301 |
 | 669 | Now | $1,309 |
 | 652 | Now | $1,309 |
What's special
Lounge
Round up your crew
This building features a lounge. Less than 11% of buildings in Garland have this amenity.
One bedroomOne bath
3D tour
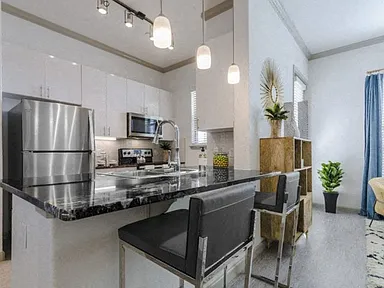 Berkshire Preserve Virtual Tour
Berkshire Preserve Virtual Tour
Office hours
| Day | Open hours |
|---|---|
| Mon - Fri: | 9 am - 6 pm |
| Sat: | 10 am - 5 pm |
| Sun: | Closed |
Property map
Tap on any highlighted unit to view details on availability and pricing
Use ctrl + scroll to zoom the map
Facts, features & policies
Building Amenities
Community Rooms
- Business Center: Executive Business Center
- Club House: Resident Lounge with HDTV Entertainment & Billiard
- Fitness Center: 24/7 Fully Equipped High-Tech Fitness Center
- Lounge: Community Outdoor Wi-Fi Lounge
Other
- Hookups: Full-size Washer/Dryer Connections
- Swimming Pool: Luxe, Resort-Style Swimming Pool with Tanning Deck
Outdoor common areas
- Garden: Jacuzzi-Jetted Garden Tubs*
Services & facilities
- Elevator: Elevator Access to all Floors
- On-Site Maintenance: 24/7 Emergency Maintenance Service
- Online Rent Payment
- Package Service: Package Lockers
- Pet Park: Pet-Friendly Community with Dog Park, Pet Spa
Unit Features
Appliances
- Washer/Dryer Hookups: Full-size Washer/Dryer Connections
Cooling
- Ceiling Fan: Ceiling Fans with Lights*
Flooring
- Wood: Eco-Friendly, Wood Plank-Style Flooring
Internet/Satellite
- High-speed Internet Ready: AT&T Giga-Power High-Speed Internet
Other
- Fireplace: Outdoor Fireplace Lounging Area
Policies
Parking
- covered: Reserved Covered Parking*
- Off Street Parking: Covered Lot
- Parking Lot: Other
Pet essentials
- DogsAllowed
- CatsAllowed
Additional details
Restrictions: None
Pet amenities
Pet Park: Pet-Friendly Community with Dog Park, Pet Spa
Special Features
- 2-inch Custom Window Treatments
- Cardio Zone And Free Weights
- Contemporary Track Lighting & Designer Pendants
- Convenient Under-cabinet Lighting
- Eco-friendly, Non-smoking Environment
- Ev Charging Station
- Exclusive Penthouse-level Apartments
- Modern One, Two, Three & Four-bedroom Apartments
- Non-smoking Homes Available
- Open-concept Living & Dining Spaces
- Oversized, Private Entertainment Terraces
- Poolside, Trellis-covered Private Cabanas
- Porcelain Tile Back-splash In Kitchen & Bath
- Private Indoor Tanning Facility
- Soaring 10-foot Ceilings & 8-foot Doors
- Spacious Walk-in Closet With Custom Wood Shelving
- Spacious Walk-in Pantries With Built-in Shelves*
- Sustainable Living - Energy Star Certified
- Trellis-covered Outdoor Entertainment Kitchen
- Wi-fi Cafe
Neighborhood: 75044
Areas of interest
Use our interactive map to explore the neighborhood and see how it matches your interests.
Travel times
Nearby schools in Garland
GreatSchools rating
- 6/10Abbett Elementary SchoolGrades: PK-5Distance: 1.1 mi
- 5/10Webb Middle SchoolGrades: 6-8Distance: 1.2 mi
- 4/10Naaman Forest High SchoolGrades: 9-12Distance: 1.4 mi
Frequently asked questions
What is the walk score of Berkshire Preserve?
Berkshire Preserve has a walk score of 18, it's car-dependent.
What is the transit score of Berkshire Preserve?
Berkshire Preserve has a transit score of 27, it has some transit.
What schools are assigned to Berkshire Preserve?
The schools assigned to Berkshire Preserve include Abbett Elementary School, Webb Middle School, and Naaman Forest High School.
Does Berkshire Preserve have in-unit laundry?
Berkshire Preserve has washer/dryer hookups available.
What neighborhood is Berkshire Preserve in?
Berkshire Preserve is in the 75044 neighborhood in Garland, TX.
Does Berkshire Preserve have virtual tours available?
Yes, 3D and virtual tours are available for Berkshire Preserve.
Your dream apartment is waitingFour new units were recently added to this listing.
