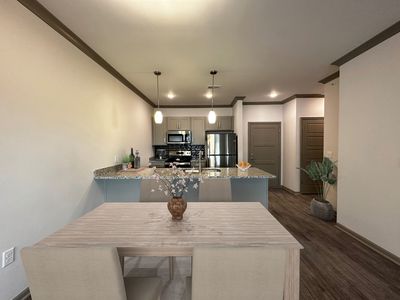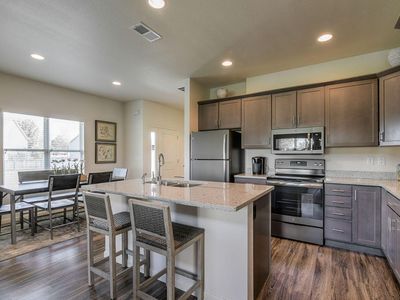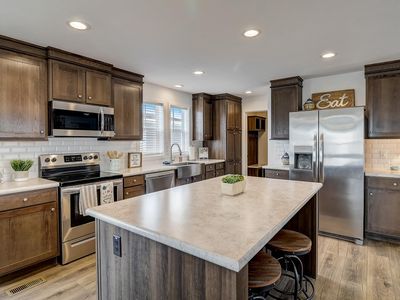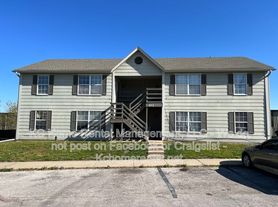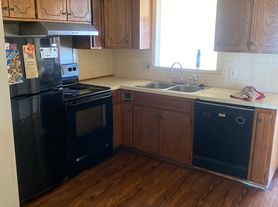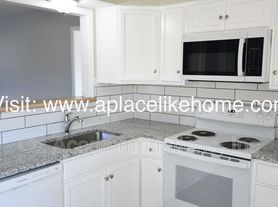Reserve at Moonlight
400 S Moonlight Rd, Gardner, KS 66030
(1)
Available units
Unit , sortable column | Sqft, sortable column | Available, sortable column | Base rent, sorted ascending |
|---|---|---|---|
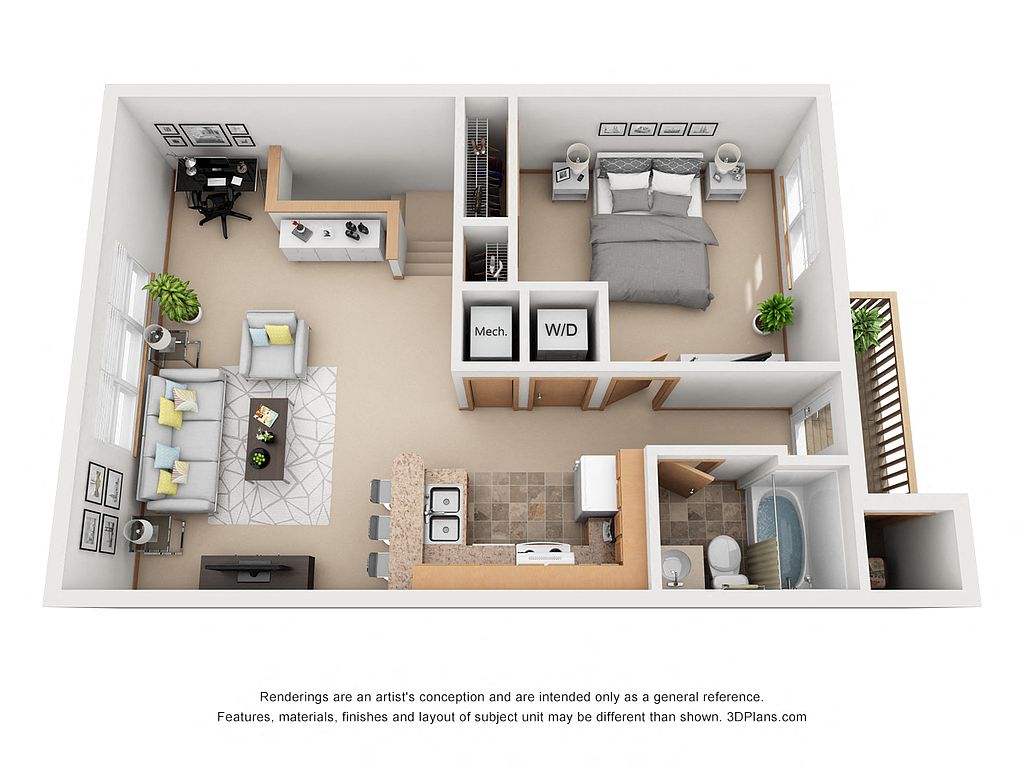 | 678 | Dec 20 | $1,162 |
 | 678 | Dec 20 | $1,162 |
 | 720 | Dec 6 | $1,167 |
 | 720 | Jan 7 | $1,192 |
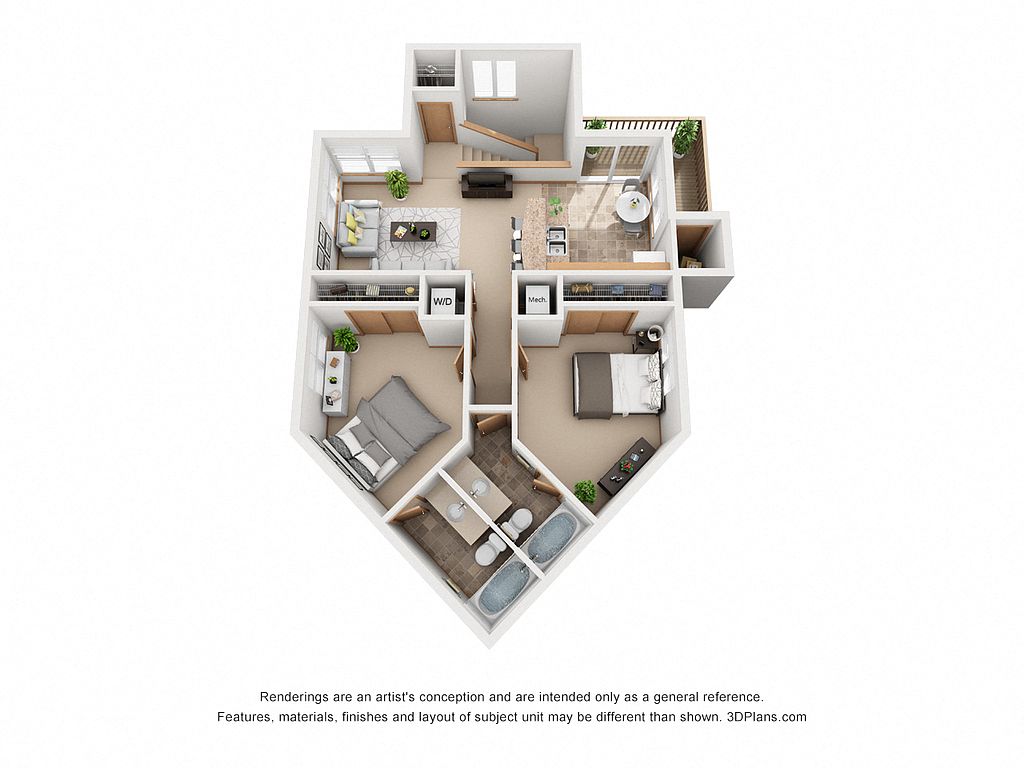 | 918 | Jan 7 | $1,320 |
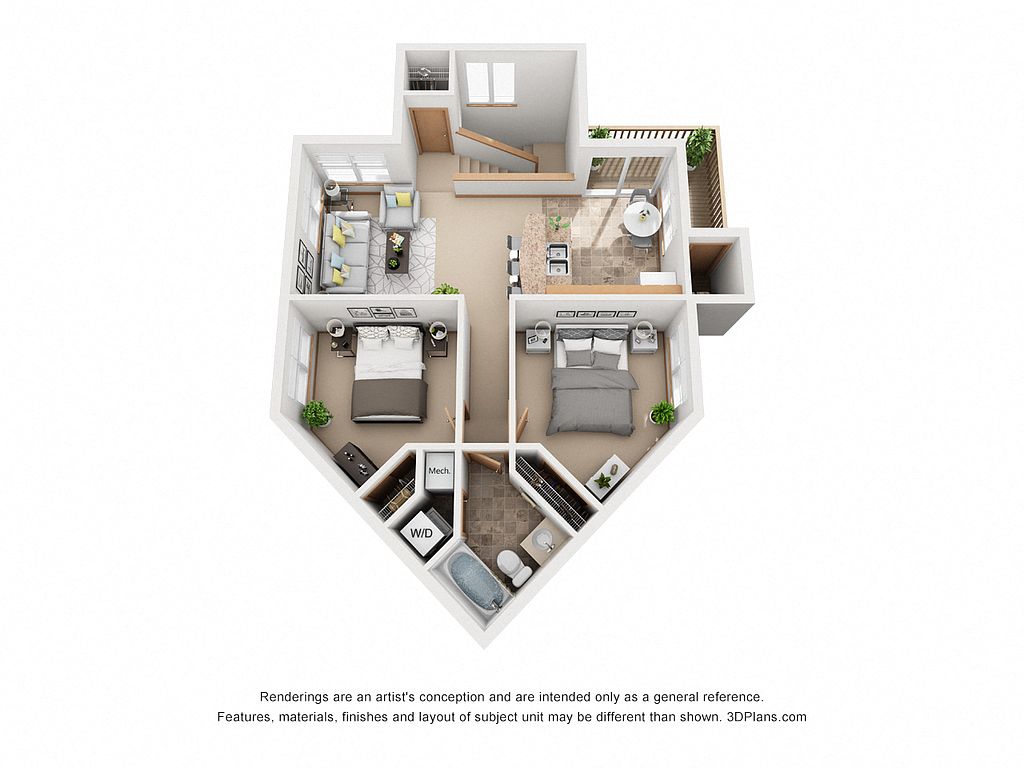 | 885 | Dec 20 | $1,389 |
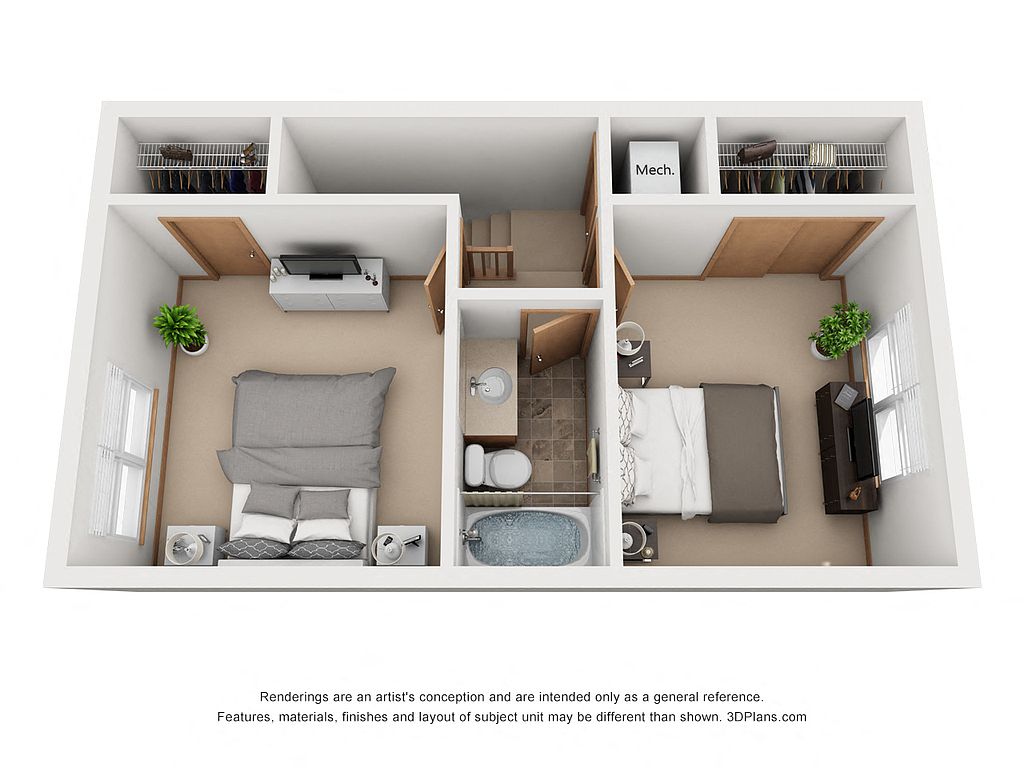 | 912 | Now | $1,414 |
 | 912 | Dec 12 | $1,414 |
 | 918 | Dec 30 | $1,420 |
 | 1,000 | Jan 16 | $1,424 |
What's special
Office hours
| Day | Open hours |
|---|---|
| Mon - Fri: | 9 am - 6 pm |
| Sat: | 10 am - 5 pm |
| Sun: | Closed |
Facts, features & policies
Building Amenities
Community Rooms
- Club House
- Fitness Center: 24-Hour Fitness Center
Other
- In Unit: Full-Size Washer/Dryer
- Shared: Laundry
- Swimming Pool: Swimming Pool with Sundeck
Outdoor common areas
- Patio: Patio/Balcony
- Playground
Services & facilities
- On-Site Maintenance
- On-Site Management
- Package Service: Package Receiving
- Pet Park
- Storage Space
Unit Features
Appliances
- Dishwasher
- Dryer: Full-Size Washer/Dryer
- Garbage Disposal: Disposal
- Washer: Full-Size Washer/Dryer
Cooling
- Central Air Conditioning: Central Heat and Air Conditioning
Internet/Satellite
- Cable TV Ready: Cable Ready
- High-speed Internet Ready: High-Speed Internet Available
Other
- Patio Balcony: Patio/Balcony
Policies
Parking
- Parking Lot: Other
Lease terms
- 3, 4, 5, 6, 7, 8, 9, 10, 11, 12, 13
Pet essentials
- DogsAllowedMonthly dog rent$25One-time dog fee$250Dog deposit$200
- CatsAllowedMonthly cat rent$25One-time cat fee$250Cat deposit$200
Additional details
Pet amenities
Special Features
- Breakfast Bar
- Carports
- Common Area Wi-fi Access
- Dog Waste Stations
- Flexible Rent Payments
- Grilling/picnic Areas
- Groundskeeping Services
- Overhead Lighting
- Pergola
- Pet Friendly
- Private Entrance
- Public Park Nearby
- Separate Dining Room Area
- Snow Removal
- Vaulted Ceilings
- Walking Paths
- Window Coverings
Reviews
4.0
5.0
| Feb 28, 2018
Property
well kept. apartment too small
Management
Neighborhood: 66030
Areas of interest
Use our interactive map to explore the neighborhood and see how it matches your interests.
Travel times
Nearby schools in Gardner
GreatSchools rating
- 2/10Moonlight Elementary SchoolGrades: PK-4Distance: 0.2 mi
- 4/10Trail Ridge Middle SchoolGrades: 5-8Distance: 0.5 mi
- 6/10Gardner Edgerton High SchoolGrades: 9-12Distance: 2.1 mi
Frequently asked questions
Reserve at Moonlight has a walk score of 40, it's car-dependent.
The schools assigned to Reserve at Moonlight include Moonlight Elementary School, Trail Ridge Middle School, and Gardner Edgerton High School.
Yes, Reserve at Moonlight has in-unit laundry for some or all of the units. Reserve at Moonlight also has shared building laundry.
Reserve at Moonlight is in the 66030 neighborhood in Gardner, KS.
To have a cat at Reserve at Moonlight there is a required deposit of $200. This building has a one time fee of $250 and monthly fee of $25 for cats. To have a dog at Reserve at Moonlight there is a required deposit of $200. This building has a one time fee of $250 and monthly fee of $25 for dogs.
