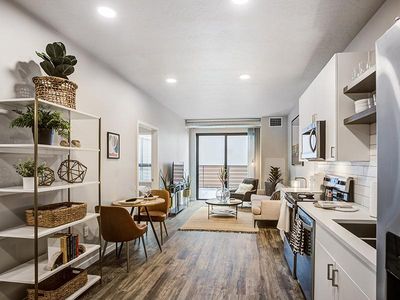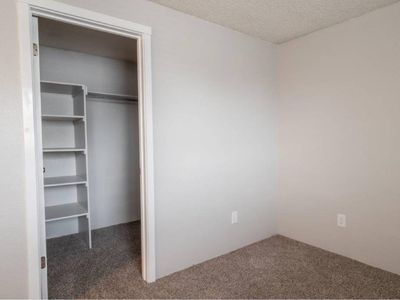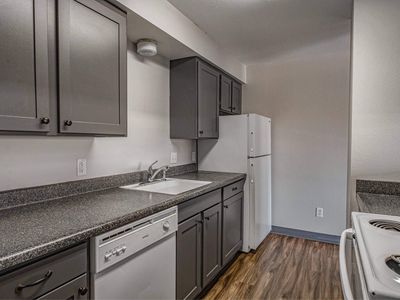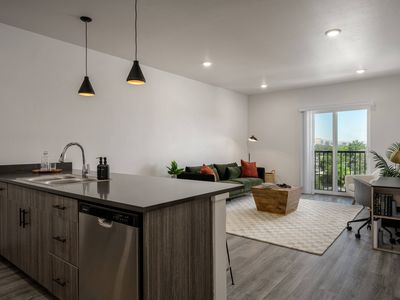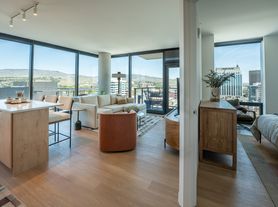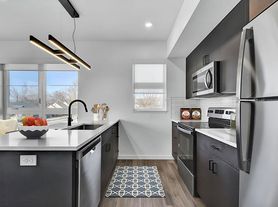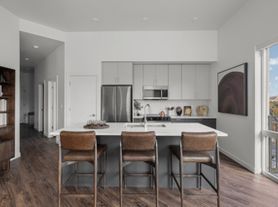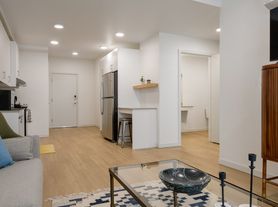Room to Grow, Space to Flow. Upscale Treasure Valley Living.
Nestled along the scenic Boise Greenbelt, The Boardwalk Apartments offer the perfect blend of natural beauty and urban convenience. Our modern apartments feature sleek designs, spacious layouts, and high-end finishes that create a luxurious and comfortable living experience.
Enjoy an array of premium amenities, including a state-of-the-art fitness center, a rooftop amenity deck, and direct access to walking and biking trails on the Greenbelt. With vibrant onsite restaurants and retail options on the plaza, you'll have everything you need right at your doorstep.
Discover life where style meets convenience at The Boardwalk Apartments your gateway to the best of Boise living. The Boardwalk Apartments offer tasteful upscale living, all within the beautiful landscape of the Boise River Greenbelt. Review our floor plans and contact us for a personal tour today!
Apartment building
Studio-2 beds
Pet-friendly
Covered parking
Air conditioning (central)
In-unit laundry (W/D)
Available units
Price may not include required fees and charges
Price may not include required fees and charges.
Unit , sortable column | Sqft, sortable column | Available, sortable column | Base rent, sorted ascending |
|---|---|---|---|
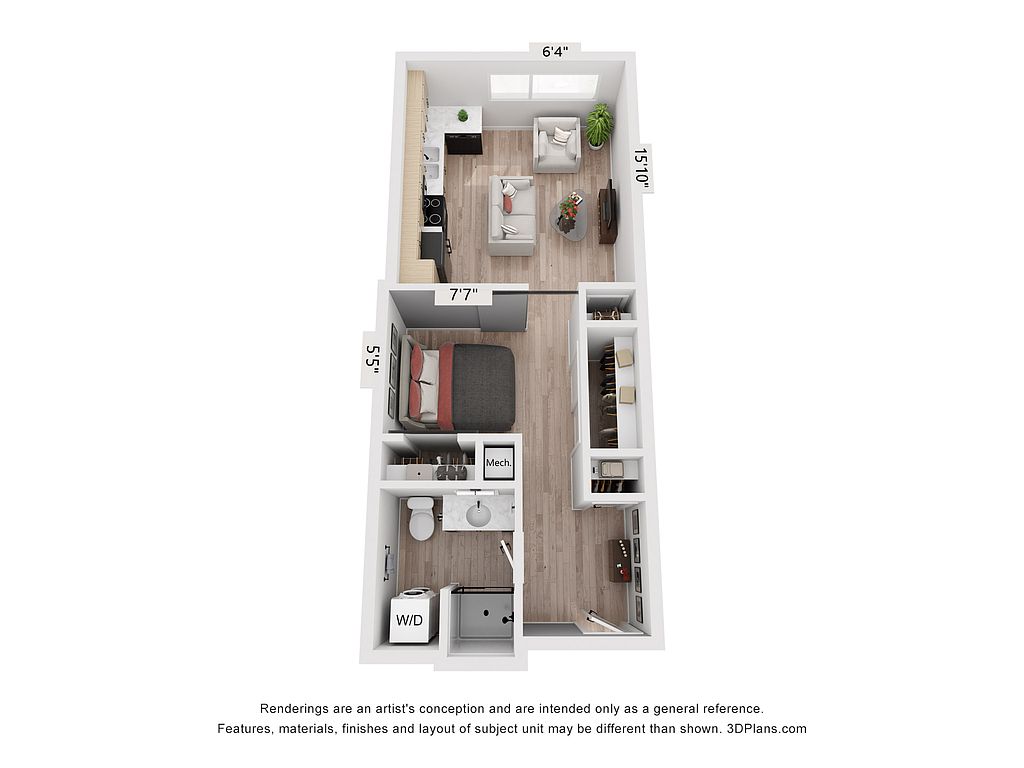 | 498 | Dec 1 | $1,305 |
 | 498 | Now | $1,365 |
 | 498 | Now | $1,365 |
 | 498 | Now | $1,365 |
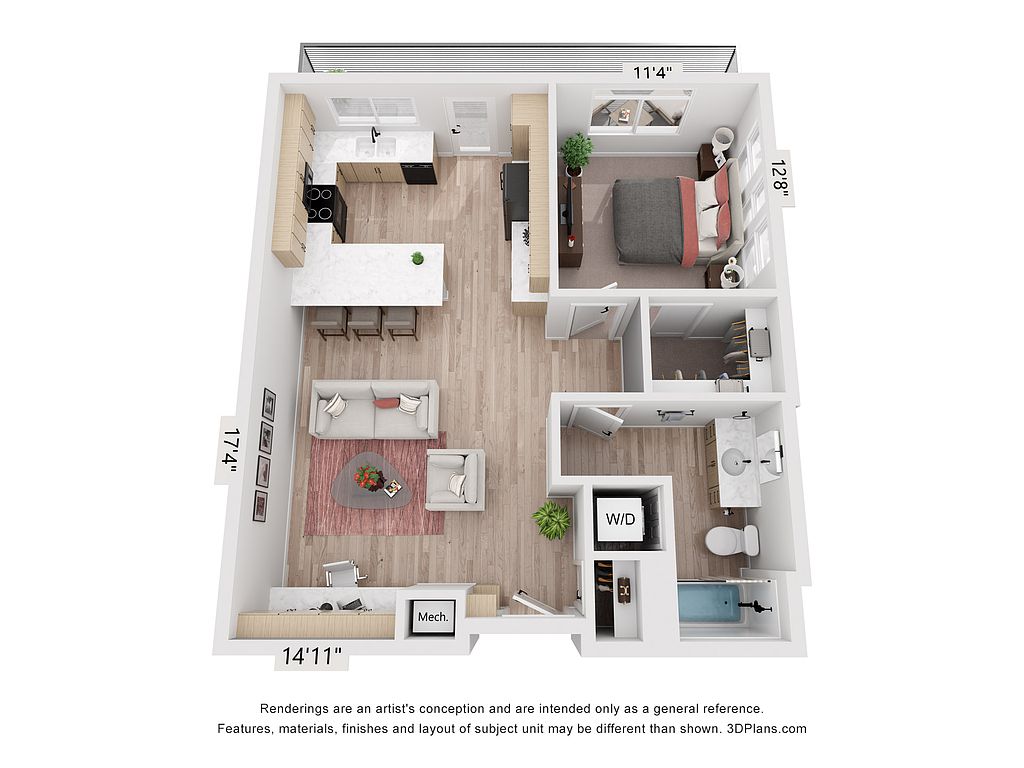 | 670 | Now | $1,530 |
 | 670 | Now | $1,535 |
 | 670 | Now | $1,555 |
 | 670 | Now | $1,575 |
 | 670 | Now | $1,585 |
 | 670 | Now | $1,600 |
 | 670 | Now | $1,660 |
 | 670 | Dec 25 | $1,670 |
 | 670 | Now | $1,680 |
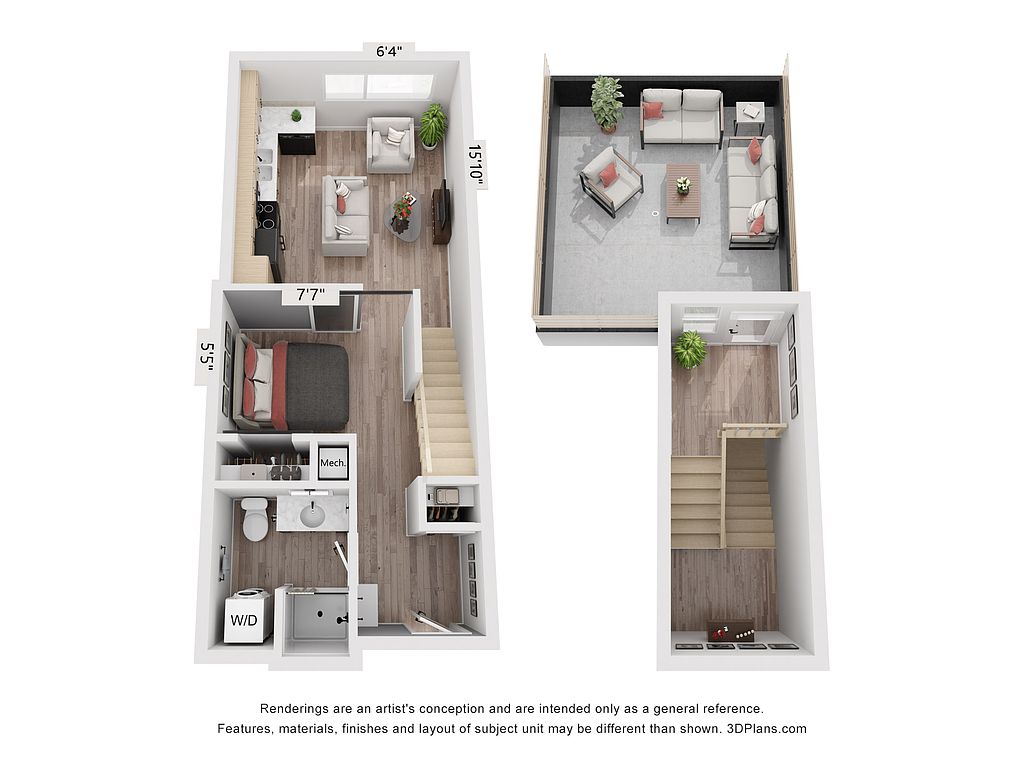 | 616 | Now | $1,695 |
 | 616 | Now | $1,695 |
What's special
Clubhouse
Get the party started
This building features a clubhouse. Less than 15% of buildings in Ada County have this amenity.
Sleek designsSpacious layoutsModern apartmentsScenic boise greenbeltHigh-end finishes
Office hours
| Day | Open hours |
|---|---|
| Mon - Fri: | 9 am - 5 pm |
| Sat: | 10 am - 4 pm |
| Sun: | Closed |
Property map
Tap on any highlighted unit to view details on availability and pricing
Use ctrl + scroll to zoom the map
Facts, features & policies
Building Amenities
Community Rooms
- Business Center
- Club House
- Fitness Center
- Game Room
- Lounge
- Pet Washing Station
- Theater
Fitness & sports
- Sports Field
Other
- Hot Tub
- Laundry: In Unit
- Shared: Large Laundry Room
Outdoor common areas
- Barbecue: BBQ (3)
- Deck
- Gazebo
- Patio: Dual Master Suite Patio (Private)
- Picnic Area
- Playground
- Rooftop Deck: Private Rooftop Deck
- Water Feature
Security
- Controlled Access
Services & facilities
- 24 Hour Maintenance
- Bicycle Storage
- Elevator
- On-Site Management
- Online Maintenance Portal
- Online Rent Payment
- Package Service
- Storage Space
View description
- City
- Mountain
- Territorial
Unit Features
Appliances
- Dishwasher
- Dryer
- Freezer
- Garbage Disposal
- Microwave Oven
- Oven
- Range: Gas Stove Range
- Refrigerator
- Washer
Cooling
- Ceiling Fan
- Central Air Conditioning
Flooring
- Carpet
- Vinyl
Heating
- Electric
Internet/Satellite
- Building-wide Wireless
- High-speed Internet Ready
Other
- 2 Story Loft Style Studio
- Built In Bar
- Built In Office
- Den
- Dining Room Area
- Double Vanity Sink In Bathroom
- Dual Master Suite
- Dual Vanity Bathroom Sink
- Floor To Ceiling Windows
- Formal Dining Room
- Four Closets
- Furnished: Fully Furnished
- His And Hers Bathroom Vanity
- Large Bedrooms
- Large Kitchen Island
- Large Walk In Closet
- No Neighbors Above
- Open Concept Layout
- Patio Balcony: Exterior Patio
- Penthouse Suite
- Premium Finishes
- Premium Furnishings
- Quartz Countertops
- Sliding Barn Door
- Sliding Barn Doors
- Smart-home
- Spacious Bedrooms
- Stainless Steel Appliances
- Walk-in Closet: Walk In Closet
Policies
Parking
- covered
- Parking Lot
- Underground Garage
Lease terms
- Flexible
- Six months
- One year
- Less than 1 year
- More than 1 year
Pet essentials
- Small dogsAllowed
- Large dogsAllowedNumber allowed1
- CatsAllowedNumber allowed1
Special Features
- Media Room
- Outdoor Plaza
- Pickle Ball Court
- Restaurants & Retail
Neighborhood: 83714
Areas of interest
Use our interactive map to explore the neighborhood and see how it matches your interests.
Travel times
Nearby schools in Garden City
GreatSchools rating
- 4/10Whittier Elementary SchoolGrades: PK-6Distance: 1.2 mi
- 8/10North Junior High SchoolGrades: 7-9Distance: 2.1 mi
- 8/10Boise Senior High SchoolGrades: 9-12Distance: 2.3 mi
Frequently asked questions
What is the walk score of The Boardwalk?
The Boardwalk has a walk score of 55, it's somewhat walkable.
What schools are assigned to The Boardwalk?
The schools assigned to The Boardwalk include Whittier Elementary School, North Junior High School, and Boise Senior High School.
Does The Boardwalk have in-unit laundry?
Yes, The Boardwalk has in-unit laundry for some or all of the units. The Boardwalk also has shared building laundry.
What neighborhood is The Boardwalk in?
The Boardwalk is in the 83714 neighborhood in Garden City, ID.
What are The Boardwalk's policies on pets?
A maximum of 1 cat is allowed per unit. A maximum of 1 large dog is allowed per unit.
There are 4+ floor plans availableWith 38% more variety than properties in the area, you're sure to find a place that fits your lifestyle.
