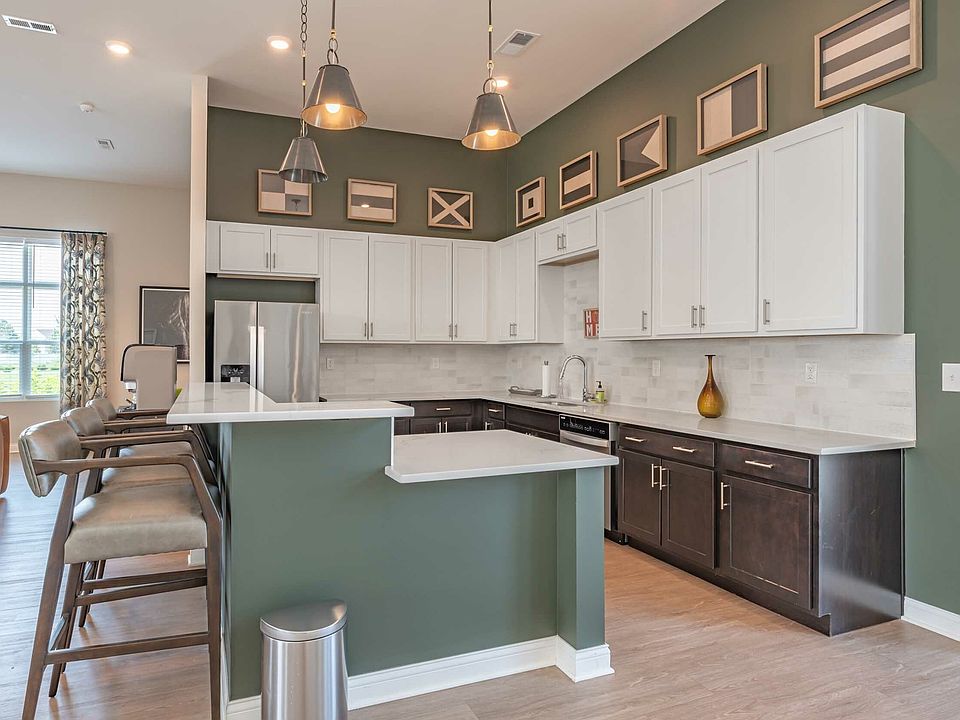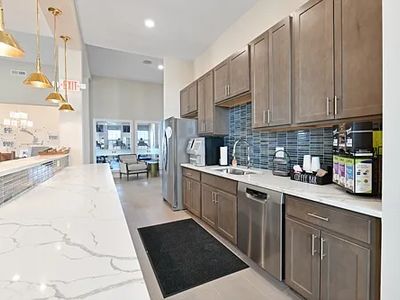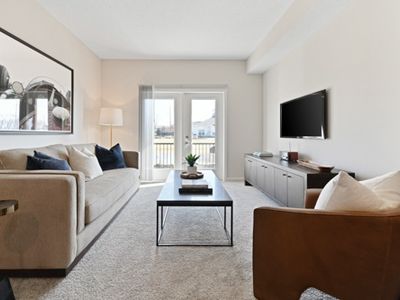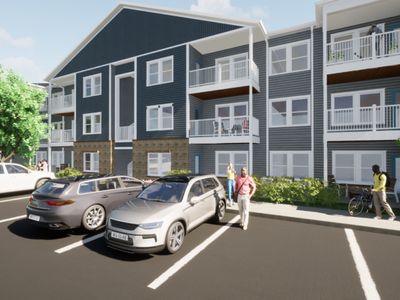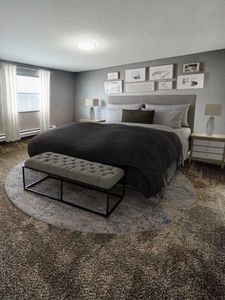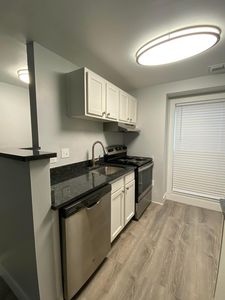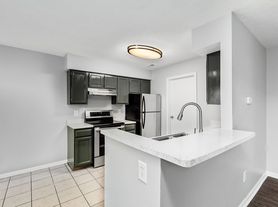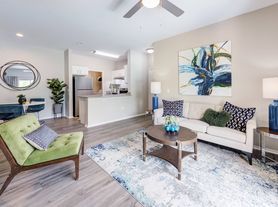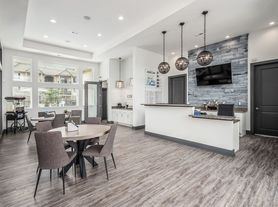
- Special offer! Limited Time Only!: Move into select units by 12/15 and get a $99 deposit and up to $1,000 OFF!*Expires December 15, 2025
Available units
Unit , sortable column | Sqft, sortable column | Available, sortable column | Base rent, sorted ascending |
|---|---|---|---|
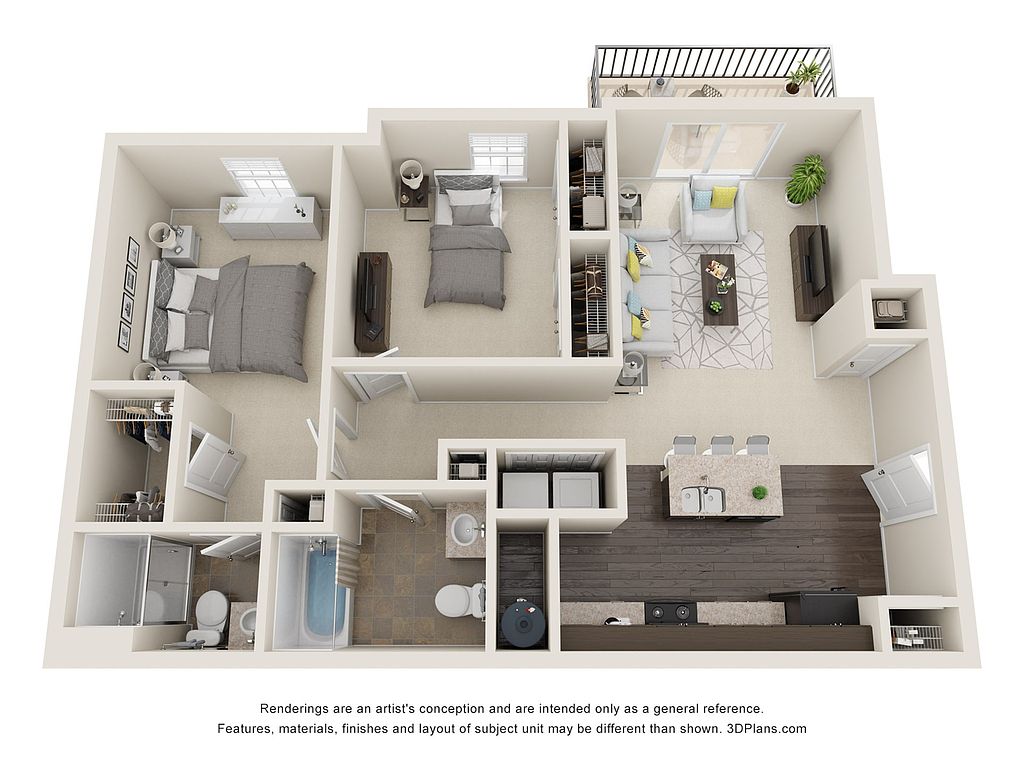 | 957 | Now | $1,287 |
 | 957 | Now | $1,287 |
 | 957 | Jan 15 | $1,318 |
 | 957 | Jan 27 | $1,343 |
 | 957 | Dec 4 | $1,353 |
 | 957 | Jan 28 | $1,353 |
 | 957 | Now | $1,353 |
 | 957 | Jan 23 | $1,363 |
 | 957 | Now | $1,373 |
 | 957 | Dec 9 | $1,388 |
What's special
3D tours
 Zillow 3D Tour 1
Zillow 3D Tour 1 Zillow 3D Tour 2
Zillow 3D Tour 2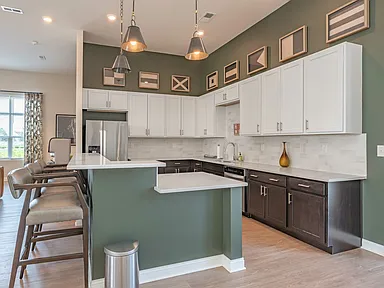 Dixon House
Dixon House
| Day | Open hours |
|---|---|
| Mon - Fri: | 10 am - 6 pm |
| Sat: | Closed |
| Sun: | Closed |
Facts, features & policies
Unit Features
Appliances
- Washer/Dryer Hookups: Washer/Dryer Hookup
Policies
Lease terms
- 6 months, 7 months, 8 months, 9 months, 10 months, 11 months, 12 months, 13 months, 14 months, 15 months, 16 months, 17 months, 18 months
Pet essentials
- DogsAllowedNumber allowed2Weight limit (lbs.)75Monthly dog rent$50One-time dog fee$400
- CatsAllowedNumber allowed2Weight limit (lbs.)75Monthly cat rent$50One-time cat fee$400
Neighborhood: Westbend
Areas of interest
Use our interactive map to explore the neighborhood and see how it matches your interests.
Travel times
Walk, Transit & Bike Scores
Nearby schools in Galloway
GreatSchools rating
- 7/10Georgian Heights Alt Elementary School @ Old WedgeGrades: PK-5Distance: 2.9 mi
- 3/10Wedgewood Middle SchoolGrades: 6-8Distance: 3.3 mi
- 3/10Briggs High SchoolGrades: 9-12Distance: 5.1 mi
Frequently asked questions
Dixon House has a walk score of 28, it's car-dependent.
The schools assigned to Dixon House include Georgian Heights Alt Elementary School @ Old Wedge, Wedgewood Middle School, and Briggs High School.
Dixon House has washer/dryer hookups available.
Dixon House is in the Westbend neighborhood in Galloway, OH.
Dogs are allowed, with a maximum weight restriction of 75lbs. A maximum of 2 dogs are allowed per unit. This building has a one time fee of $400 and monthly fee of $50 for dogs. Cats are allowed, with a maximum weight restriction of 75lbs. A maximum of 2 cats are allowed per unit. This building has a one time fee of $400 and monthly fee of $50 for cats.
Yes, 3D and virtual tours are available for Dixon House.
