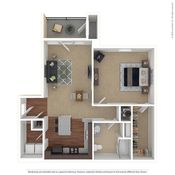1 unit avail. Jul 18 | 1 unit avail. Jul 25


Special offer!
Enjoy Six Weeks Free on Select Apartment Homes! Restrictions Apply. Contact Us for Details.1 unit avail. Jul 18 | 1 unit avail. Jul 25

2 units avail. now | 2 avail. Jul 11-Sep 5

1 unit available Jul 10

| Day | Open hours |
|---|---|
| Mon - Fri: | 9 am - 6 pm |
| Sat: | 10 am - 5 pm |
| Sun: | Closed |
4.0
| Nov 14, 2023
Management
really good communication and enthusiasm.
Use our interactive map to explore the neighborhood and see how it matches your interests.
Groceries | Distance |
|---|---|
| Publix | 1 mi |
| Revere At Hidden Creek has 1 grocery store within a 1 mile distance. | |
Shopping | Distance |
|---|---|
| The Barking Spot | 1 mi |
| Loaf 'n Jug | 1 mi |
| Revere At Hidden Creek has 2 shopping centers within a 1 mile distance. | |
Parks and recreation | Distance |
|---|---|
| Sumner Station | 0.3 mi |
| YMCA | 0.6 mi |
| The Bison Stampede 5 K | 0.5 mi |
| Revere At Hidden Creek has 3 parks and recreation locations within a 0.6 mile distance. | |
Fitness | Distance |
|---|---|
| Sumner Station | 0.3 mi |
| YMCA | 0.6 mi |
| The Bison Stampede 5 K | 0.5 mi |
| Revere At Hidden Creek has 3 fitness centers within a 0.6 mile distance. | |
Revere At Hidden Creek has a walk score of 5, it's car-dependent.
The schools assigned to Revere At Hidden Creek include Station Camp Elementary School, Station Camp Middle School, and Station Camp High School.
Yes, Revere At Hidden Creek has in-unit laundry for some or all of the units.
Revere At Hidden Creek is in the 37066 neighborhood in Gallatin, TN.
Cats are allowed, with a maximum weight restriction of 75lbs. A maximum of 2 cats are allowed per unit. To have a cat at Revere At Hidden Creek there is a required deposit of $200. This building has a pet fee ranging from $200 to $200 for cats. This building has monthly fee of $20 for cats. Dogs are allowed, with a maximum weight restriction of 75lbs. A maximum of 2 dogs are allowed per unit. To have a dog at Revere At Hidden Creek there is a required deposit of $200. This building has a pet fee ranging from $200 to $200 for dogs. This building has monthly fee of $20 for dogs.
Yes, 3D and virtual tours are available for Revere At Hidden Creek.