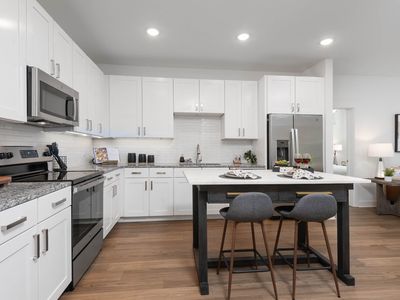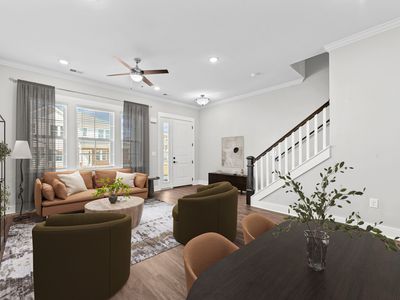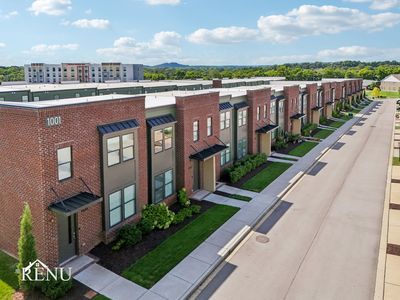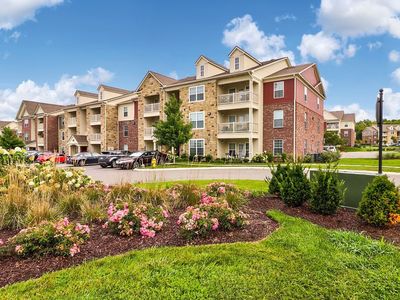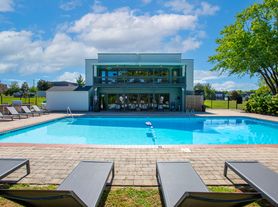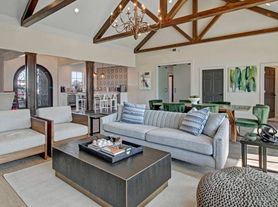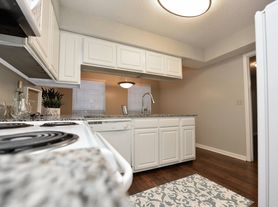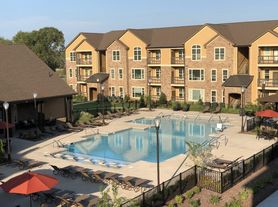Luxury Living in the Heart of Gallatin, TN! At Banner at Westfield you will choose from one, two and three bedroom apartments that are complete with gourmet kitchens, stainless steel appliance package, a private patio or balcony, an in-home washer & dryer, and ceiling fans. Within our Pet Friendly community, you'll have access to a large variety of robust amenities, including our resort-style pool with sundeck and lounge seating, pet spa and dog park, playground, and state of the art fitness center. Contact our leasing office today to learn more about our Gallatin apartments!

Explore 3D tour
Special offer
- Special offer! 1.5 MONTHS FREE RENT! Limited Time REDUCED RATES!
*Terms and conditions apply. Please contact the office for more information.*
Apartment building
1-3 beds
Pet-friendly
Other parking
In-unit laundry (W/D)
Available units
Price may not include required fees and charges
Price may not include required fees and charges.
Unit , sortable column | Sqft, sortable column | Available, sortable column | Base rent, sorted ascending |
|---|---|---|---|
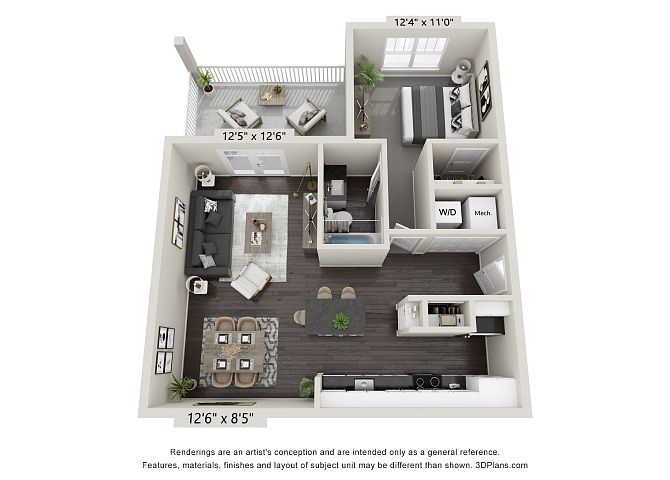 | 733 | Now | $1,390 |
 | 733 | Now | $1,390 |
 | 733 | Now | $1,390 |
 | 733 | Now | $1,390 |
 | 733 | Now | $1,390 |
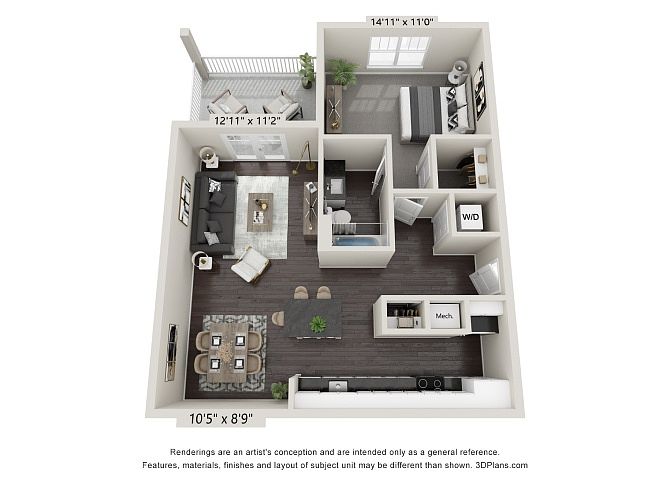 | 812 | Now | $1,409 |
 | 812 | Now | $1,419 |
 | 812 | Now | $1,429 |
 | 812 | Now | $1,439 |
 | 812 | Now | $1,439 |
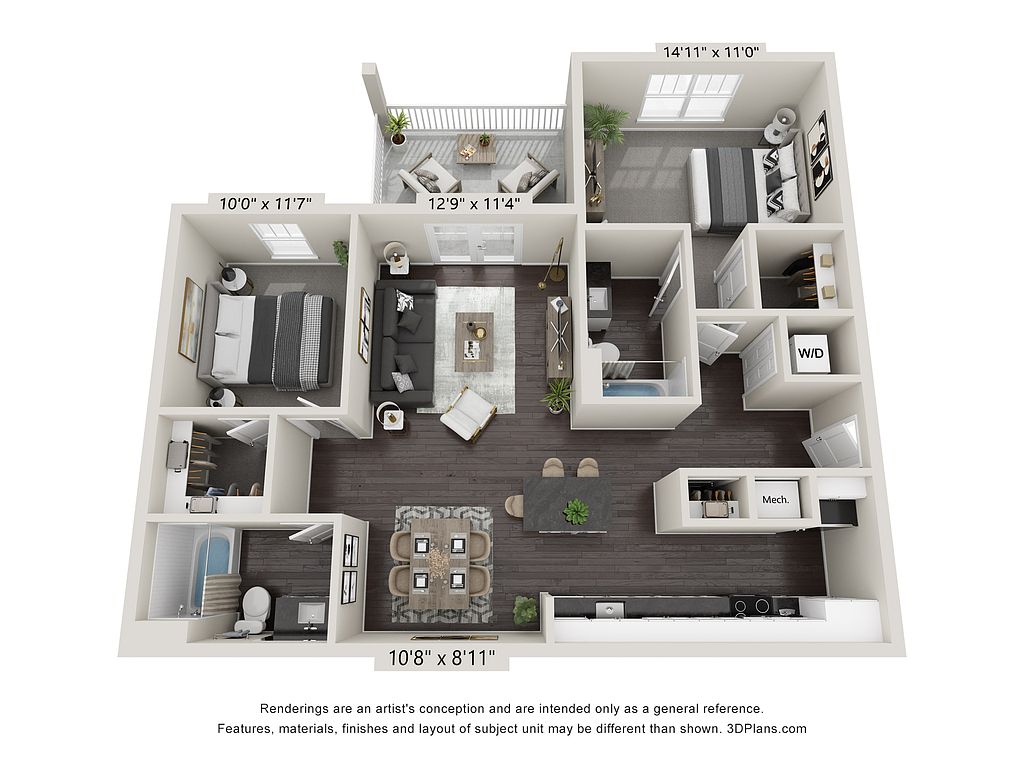 | 1,062 | Now | $1,609 |
 | 1,062 | Now | $1,609 |
 | 1,062 | Now | $1,609 |
 | 1,062 | Now | $1,619 |
 | 1,062 | Now | $1,619 |
What's special
Pet washing station
Clean pets, cleaner home
A pet washing station is rare. Less than 3% of buildings in Gallatin have this feature.
Private patio or balconyIn-home washer and dryerStainless steel appliance packageCeiling fansGourmet kitchens
3D tours
 Zillow 3D Tour 1
Zillow 3D Tour 1 Zillow 3D Tour 2
Zillow 3D Tour 2 Zillow 3D Tour 3
Zillow 3D Tour 3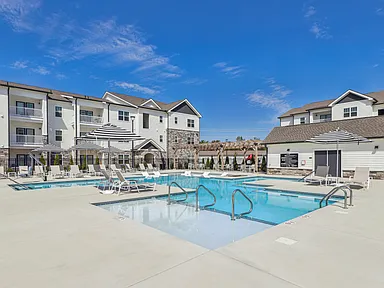 Unit 7202
Unit 7202
Office hours
| Day | Open hours |
|---|---|
| Mon - Fri: | 8:30 am - 5:30 pm |
| Sat: | 10 am - 5 pm |
| Sun: | Closed |
Facts, features & policies
Building Amenities
Community Rooms
- Club House
- Fitness Center
- Pet Washing Station
Other
- In Unit: Stainless Stackable Washer/Dryer Included
- Swimming Pool: Resort-Style Swimming Pool with Sundeck
Outdoor common areas
- Patio: Patio/Balcony
- Playground
Security
- Gated Entry: Gated Community
Services & facilities
- On-Site Maintenance: 24-hour Emergency Maintenance
- On-Site Management: Professionally Managed by Willow Bridge Property C
- Package Service: Stainless Kitchen Appliance Package
- Pet Park
Unit Features
Appliances
- Dryer: Stainless Stackable Washer/Dryer Included
- Washer: Stainless Stackable Washer/Dryer Included
Cooling
- Ceiling Fan: Ceiling Fans in Living Room and Bedroom(s)
Internet/Satellite
- Cable TV Ready: Cable Ready
Other
- Patio Balcony: Patio/Balcony
Policies
Parking
- Parking Lot: Other
Lease terms
- 12, 13, 14, 15
Pet essentials
- DogsAllowedMonthly dog rent$25One-time dog fee$300
- CatsAllowedMonthly cat rent$25One-time cat fee$300
Additional details
Restrictions: None
Pet amenities
Pet Park
Pet Spa
Special Features
- Bath Vanity
- Boat/trailer Parking
- Coat Closet
- Coffee Bar
- Courtyard
- Designated Dining Room
- Hardwood-inspired Plank Flooring In Living Areas
- Kitchen Island
- Kitchen Pantry
- Linen Closet*
- Luxe Carpeting In Bedroom(s)
- Neutral Color Palette
- On-site Garages And Storage
- One, Two And Three Bedroom Floor Plans
- Oversized Closets
- Pendant Lighting In Kitchen
- Pet Spa
- Satin Nickel Hardware
- Sleek Black Granite Countertops
- Tile-surround Soaking Tub With Shower
- White Shaker-style Cabinetry
- Window Coverings
Neighborhood: 37066
Areas of interest
Use our interactive map to explore the neighborhood and see how it matches your interests.
Travel times
Nearby schools in Gallatin
GreatSchools rating
- 8/10Station Camp Elementary SchoolGrades: PK-5Distance: 1.1 mi
- 8/10Station Camp Middle SchoolGrades: 6-8Distance: 1 mi
- 7/10Station Camp High SchoolGrades: 9-12Distance: 1 mi
Frequently asked questions
What is the walk score of Banner at Westfield?
Banner at Westfield has a walk score of 8, it's car-dependent.
What schools are assigned to Banner at Westfield?
The schools assigned to Banner at Westfield include Station Camp Elementary School, Station Camp Middle School, and Station Camp High School.
Does Banner at Westfield have in-unit laundry?
Yes, Banner at Westfield has in-unit laundry for some or all of the units.
What neighborhood is Banner at Westfield in?
Banner at Westfield is in the 37066 neighborhood in Gallatin, TN.
What are Banner at Westfield's policies on pets?
This building has a one time fee of $300 and monthly fee of $25 for dogs. This building has a one time fee of $300 and monthly fee of $25 for cats.
Does Banner at Westfield have virtual tours available?
Yes, 3D and virtual tours are available for Banner at Westfield.
There are 5+ floor plans availableWith 32% more variety than properties in the area, you're sure to find a place that fits your lifestyle.
