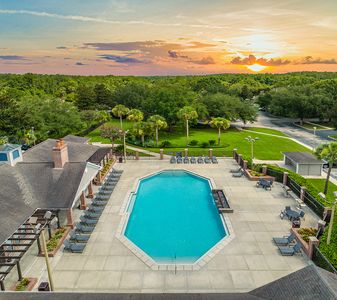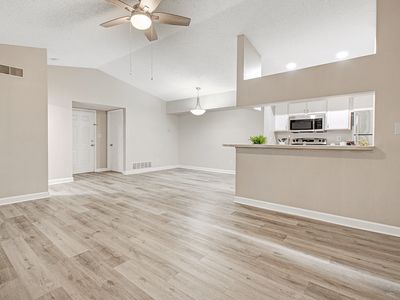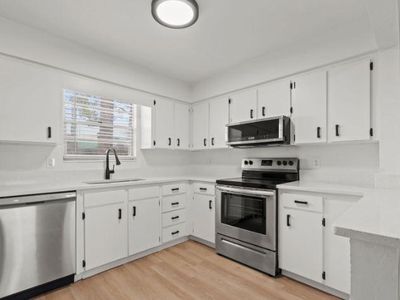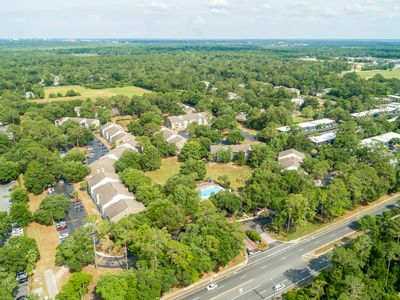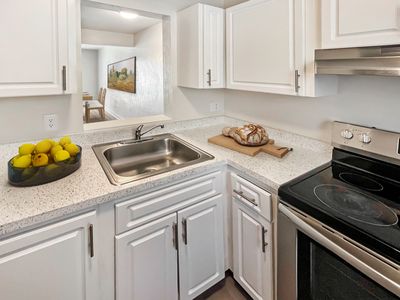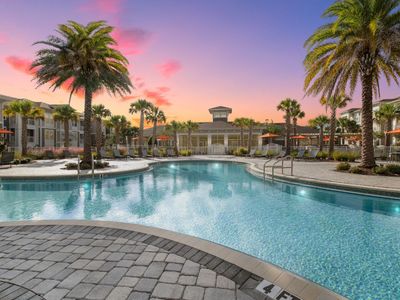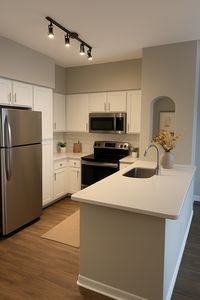There's no place like these townhomes at Tara St. Augustine Townhomes in Gainesville, FL. Practically built just for you, our pet-friendly community comes complete with in-unit washers and dryers, stainless steel appliances, and granite countertops. As a resident of our community, you'll enjoy modern amenities like a clubhouse and attached garages. If you're looking for a conveniently located townhome, come see why Tara St. Augustine Townhomes is more than a place to live - it's a lifestyle to love. Self-guided tours are available every day. Visit our website to schedule.
Special offer
Tara St. Augustine Townhomes
3878 NW 63rd Dr, Gainesville, FL 32606
- Special offer! Enjoy six weeks free on your new home. Call us today for more details.
Apartment building
3 beds
Pet-friendly
In-unit laundry (W/D)
Available units
Price may not include required fees and charges
Price may not include required fees and charges.
Unit , sortable column | Sqft, sortable column | Available, sortable column | Base rent, sorted ascending |
|---|---|---|---|
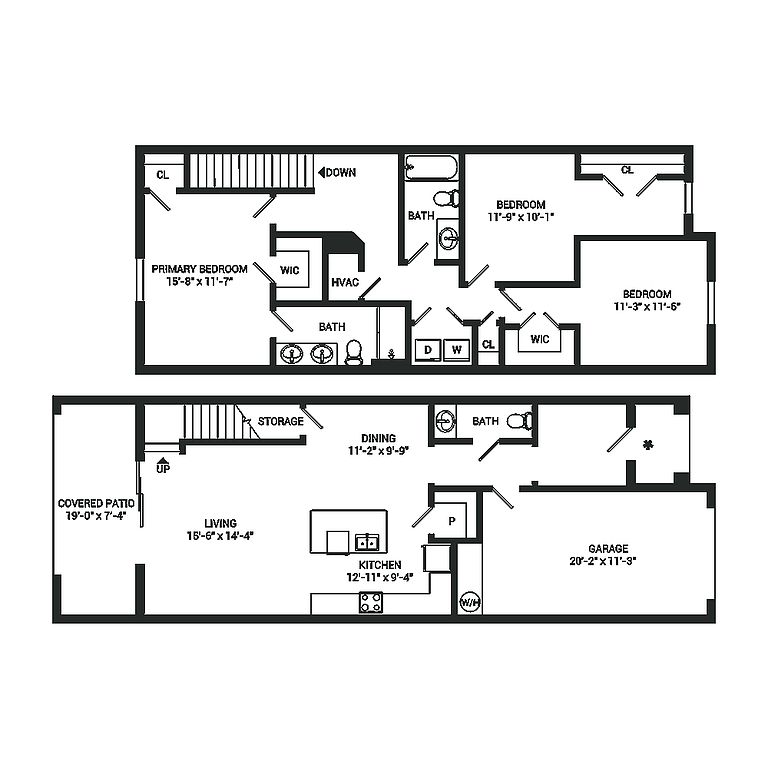 | 1,686 | Now | $1,949 |
 | 1,686 | Now | $1,999 |
 | 1,686 | Now | $2,069 |
 | 1,686 | Now | $2,069 |
 | 1,686 | Jan 12 | $2,069 |
 | 1,686 | Mar 7 | $2,168 |
 | 1,686 | Now | $2,179 |
What's special
Clubhouse
Get the party started
This building features a clubhouse. Less than 15% of buildings in Gainesville have this amenity.
In-unit washers and dryersGranite countertopsStainless steel appliances
Office hours
| Day | Open hours |
|---|---|
| Mon - Fri: | 10 am - 6 pm |
| Sat: | Closed |
| Sun: | Closed |
Facts, features & policies
Building Amenities
Community Rooms
- Club House
Other
- In Unit: Full-Size Washer/dryer Included
Outdoor common areas
- Patio: Screened Patio
Services & facilities
- On-Site Maintenance
- On-Site Management
- Package Service: Smart Home Technology Package
Unit Features
Appliances
- Dryer: Full-Size Washer/dryer Included
- Washer: Full-Size Washer/dryer Included
Cooling
- Air Conditioning
Other
- Patio Balcony: Screened Patio
Policies
Lease terms
- 12 months
Pet essentials
- DogsAllowedNumber allowed3Monthly dog rent$25One-time dog fee$250
- CatsAllowedNumber allowed3Monthly cat rent$25One-time cat fee$250
Restrictions
Breed Restrictions Apply
Additional details
Large Dogs Welcome
Special Features
- Attached Garages
- Coffee Bar
- Near Public Transit
- On-call Emergency Maintenance
- Pet Friendly
- Pure Air Community
- Wi-fi In Common Areas
Neighborhood: 32606
Areas of interest
Use our interactive map to explore the neighborhood and see how it matches your interests.
Travel times
Walk, Transit & Bike Scores
Walk Score®
/ 100
Car-DependentBike Score®
/ 100
Somewhat BikeableNearby schools in Gainesville
GreatSchools rating
- 8/10Meadowbrook Elementary SchoolGrades: K-5Distance: 3.2 mi
- 7/10Fort Clarke Middle SchoolGrades: 6-8Distance: 2.2 mi
- 6/10F. W. Buchholz High SchoolGrades: 5, 9-12Distance: 0.9 mi
Frequently asked questions
What is the walk score of Tara St. Augustine Townhomes?
Tara St. Augustine Townhomes has a walk score of 7, it's car-dependent.
What schools are assigned to Tara St. Augustine Townhomes?
The schools assigned to Tara St. Augustine Townhomes include Meadowbrook Elementary School, Fort Clarke Middle School, and F. W. Buchholz High School.
Does Tara St. Augustine Townhomes have in-unit laundry?
Yes, Tara St. Augustine Townhomes has in-unit laundry for some or all of the units.
What neighborhood is Tara St. Augustine Townhomes in?
Tara St. Augustine Townhomes is in the 32606 neighborhood in Gainesville, FL.
What are Tara St. Augustine Townhomes's policies on pets?
A maximum of 3 cats are allowed per unit. This building has a one time fee of $250 and monthly fee of $25 for cats. A maximum of 3 dogs are allowed per unit. This building has a one time fee of $250 and monthly fee of $25 for dogs.
Your dream apartment is waitingTwo new units were recently added to this listing.
