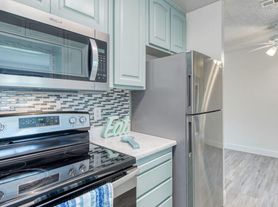$1,320 - $2,070
Fees may apply
1+ bd1+ ba620+ sqft
Landing at Fancher Creek
For rent





Use our interactive map to explore the neighborhood and see how it matches your interests.
Torrey Ridge has a transit score of 37, it has some transit.
The schools assigned to Torrey Ridge include Easterby Elementary School, Kings Canyon Middle School, and Sunnyside High School.
No, but Torrey Ridge has shared building laundry.
Torrey Ridge is in the Roosevelt neighborhood in Fresno, CA.
Large dogs are not allowed.
Yes, 3D and virtual tours are available for Torrey Ridge.
Claiming gives you access to insights and data about this property.