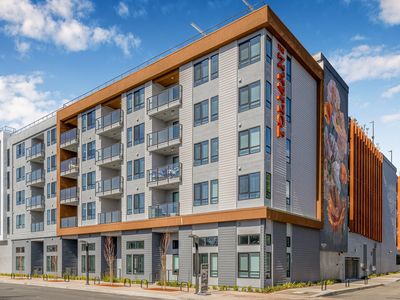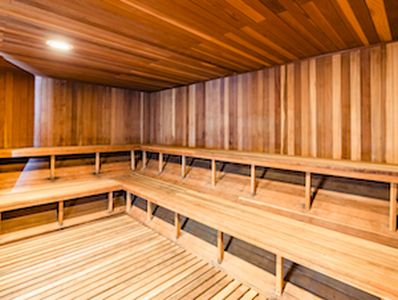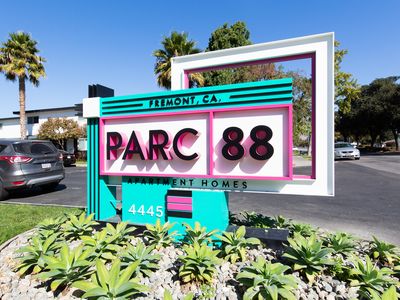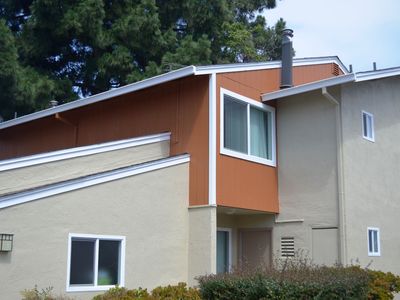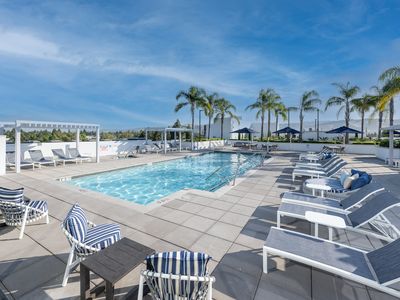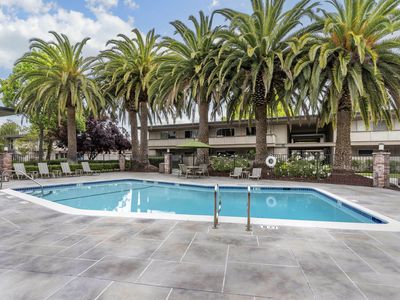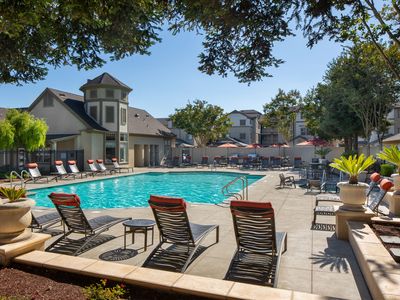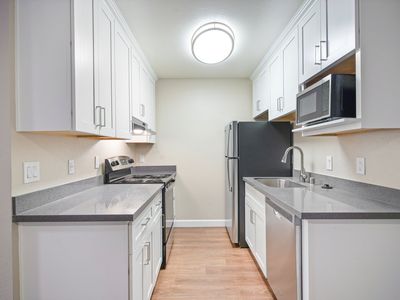The Woods
40640 High St, Fremont, CA 94538
Available units
Unit , sortable column | Sqft, sortable column | Available, sortable column | Base rent, sorted ascending |
|---|---|---|---|
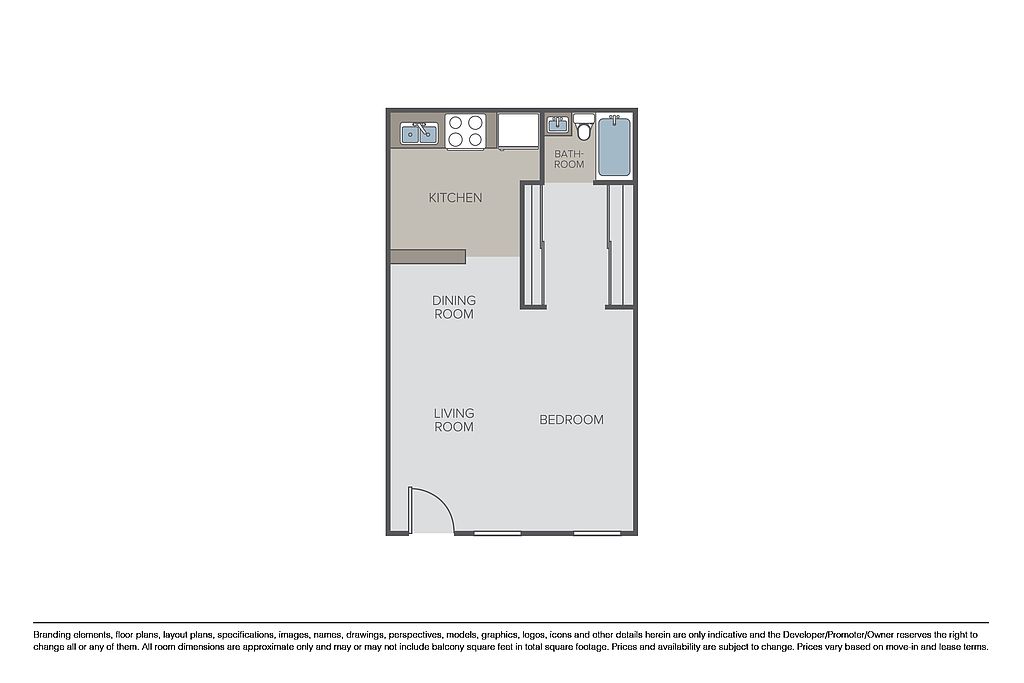 | 410 | Now | $1,937 |
 | 410 | Now | $1,937 |
 | 410 | Feb 26 | $2,007 |
 | 410 | Apr 13 | $2,007 |
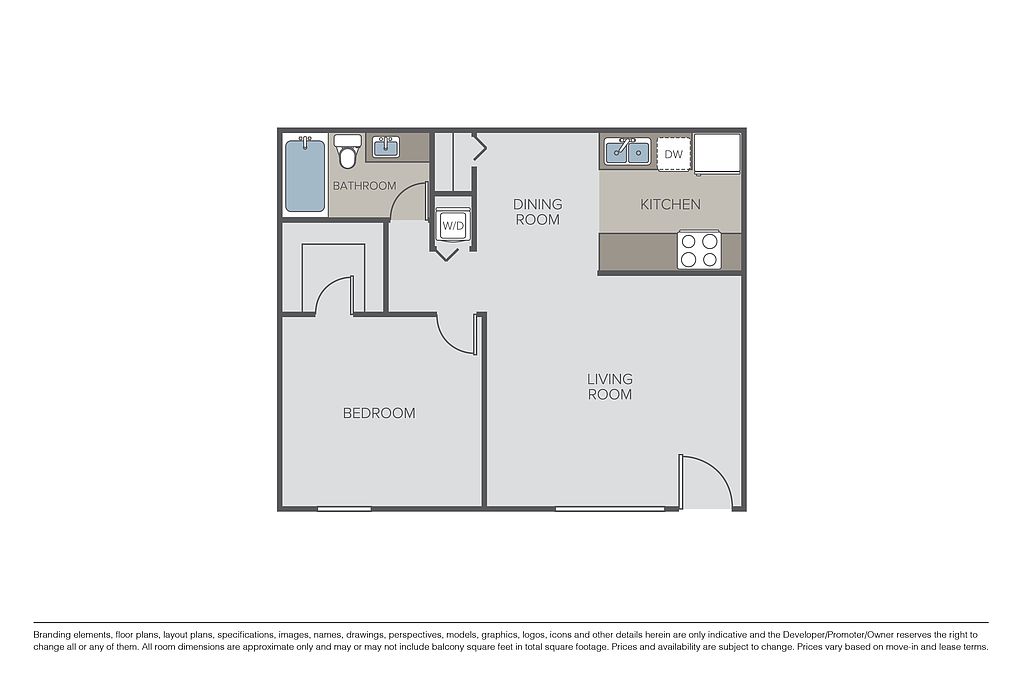 | 600 | Apr 6 | $2,399 |
 | 600 | Mar 29 | $2,427 |
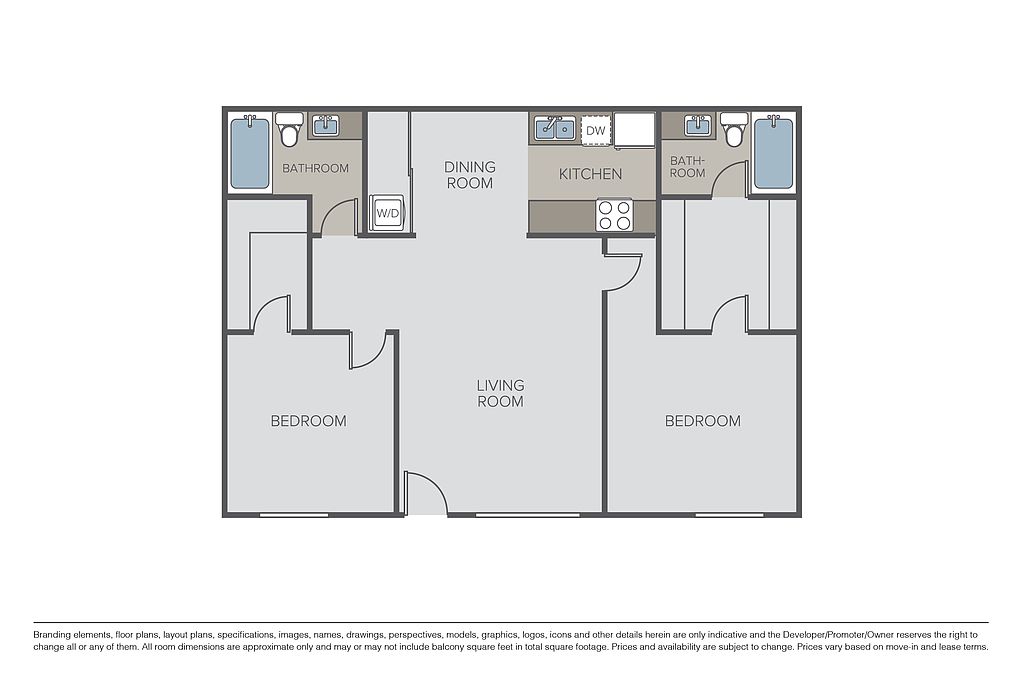 | 850 | Mar 21 | $2,877 |
What's special
| Day | Open hours |
|---|---|
| Mon: | 9 am - 6 pm |
| Tue: | 9 am - 6 pm |
| Wed: | 10 am - 6 pm |
| Thu: | 9 am - 6 pm |
| Fri: | 9 am - 6 pm |
| Sat: | 9 am - 6 pm |
| Sun: | 10 am - 5 pm |
Property map
Tap on any highlighted unit to view details on availability and pricing
Facts, features & policies
Building Amenities
Community Rooms
- Fitness Center
Other
- In Unit: Stack washer/dryer
- Swimming Pool
Outdoor common areas
- Barbecue: Barbecue area
- Patio: Extended patio/balcony
- Playground
Security
- Night Patrol: Courtesy patrol
Services & facilities
- On-Site Maintenance
- Online Rent Payment: Online resident portal
- Storage Space: Additional storage available
View description
- Garden view
Unit Features
Appliances
- Dishwasher
- Dryer: Stack washer/dryer
- Microwave Oven: Microwave
- Refrigerator
- Washer: Stack washer/dryer
Cooling
- Air Conditioning: A/C unit
- Ceiling Fan
Flooring
- Hardwood: Wood-style flooring
Other
- Coat Closet
- Courtyard View
- Granite Countertops
- Keyless Entry
- Mandatory Fee: Utilities Cost Based On Usage Plus Monthly Utility Service Fee (Conservice) $6.11/Month
- Patio Balcony: Extended patio/balcony
- Quartz Countertops
- Refreshed Kitchen And Bath
- Smart Home Technology
- Ultrafast Internet Connectivity
- Walk-In Closet
- Wood-Style Flooring
- Wood-Style Flooring Throughout Home
Policies
Lease terms
- We have flexible lease terms and pricing to fit your needs!
Pet essentials
- DogsAllowedMonthly dog rent$75Dog deposit$500
- CatsAllowedMonthly cat rent$50Cat deposit$500
Restrictions
Additional details
Special Features
- Airbnb-Friendly Community
- Parking
- Pet Friendly
Neighborhood: Irvington
Areas of interest
Use our interactive map to explore the neighborhood and see how it matches your interests.
Travel times
Walk, Transit & Bike Scores
Nearby schools in Fremont
GreatSchools rating
- 9/10J. Haley Durham Elementary SchoolGrades: K-5Distance: 0.5 mi
- 7/10G. M. Walters Middle SchoolGrades: 6-8Distance: 1.3 mi
- 7/10John F. Kennedy High SchoolGrades: 9-12Distance: 1.6 mi
Frequently asked questions
The Woods has a walk score of 56, it's somewhat walkable.
The Woods has a transit score of 38, it has some transit.
The schools assigned to The Woods include J. Haley Durham Elementary School, G. M. Walters Middle School, and John F. Kennedy High School.
Yes, The Woods has in-unit laundry for some or all of the units.
The Woods is in the Irvington neighborhood in Fremont, CA.
To have a cat at The Woods there is a required deposit of $500. This building has monthly fee of $50 for cats. To have a dog at The Woods there is a required deposit of $500. This building has monthly fee of $75 for dogs.
