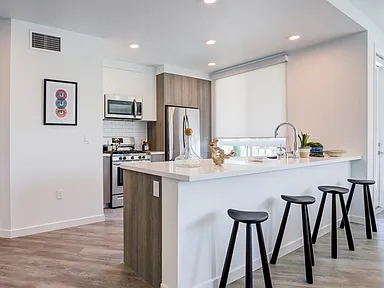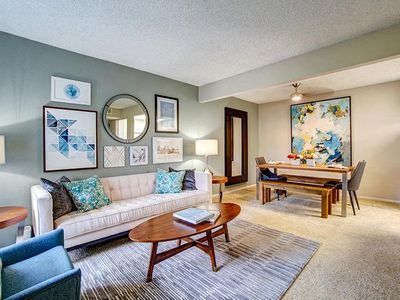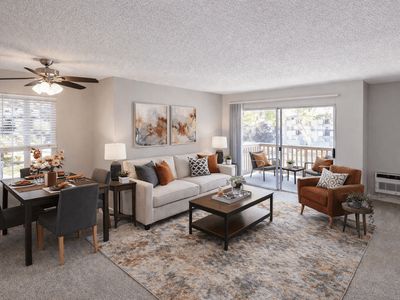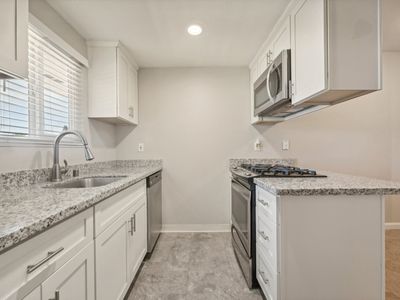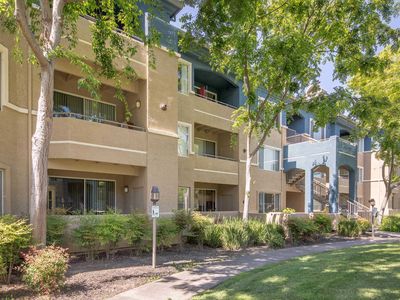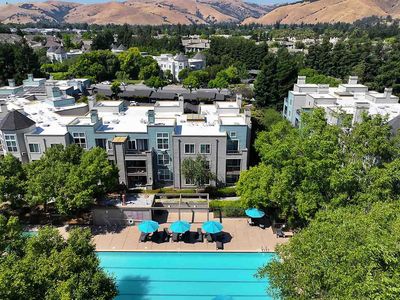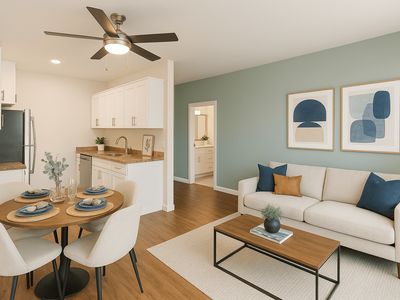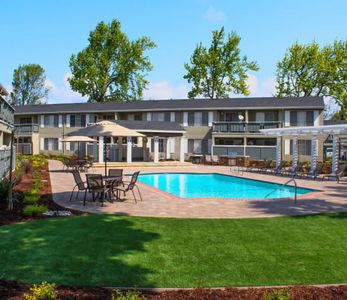Price shown is Base Rent. Residents are required to pay: At Application: Application Fee ($55.00/applicant, nonrefundable); Holding Deposit (Refundable) ($600.00/unit); At Move-in: Security Deposit (Refundable) ($600.0-$600.0); Security Deposit Alternative (varies, refundable); At Move-out: Utility-Final Bill Fee ($15.00/unit); Monthly: Electric-3rd Party (usage-based); Natural Gas-3rd Party (usage-based); Hot Water Energy (usage-based); Water (usage-based); Sewer (usage-based); Trash Services-CA (usage-based); Utility-Billing Admin Fee ($5.50/unit); Renters Liability Insurance-3rd Party (varies). Please visit the property website for a full list of all optional and situational fees. Floor plans are artist's rendering. All dimensions are approximate. Actual product and specifications may vary in dimension or detail. Not all features are available in every rental home. Please see a representative for details.
Timeless style meets refreshingly approachable living at The Asherthe first luxury residential community of its kind in Fremont, CA. With modern new 1, 2-, and 3-bedroom apartment homes and close to 100,000 sq. ft. of sprawling outdoor amenity space that includes, six distinct courtyards and a signature Linear Green. The Asher is where undeniable urban energy meets endless moments to engage, retreat or relax. We invite you to view our community galleries, schedule a tour or apply online. Contact the leasing office to schedule your tour today. Greystar California, Inc. dba Greystar Corp. License No. 1525765 Broker: Gerard S. Donohue License No. 01265072
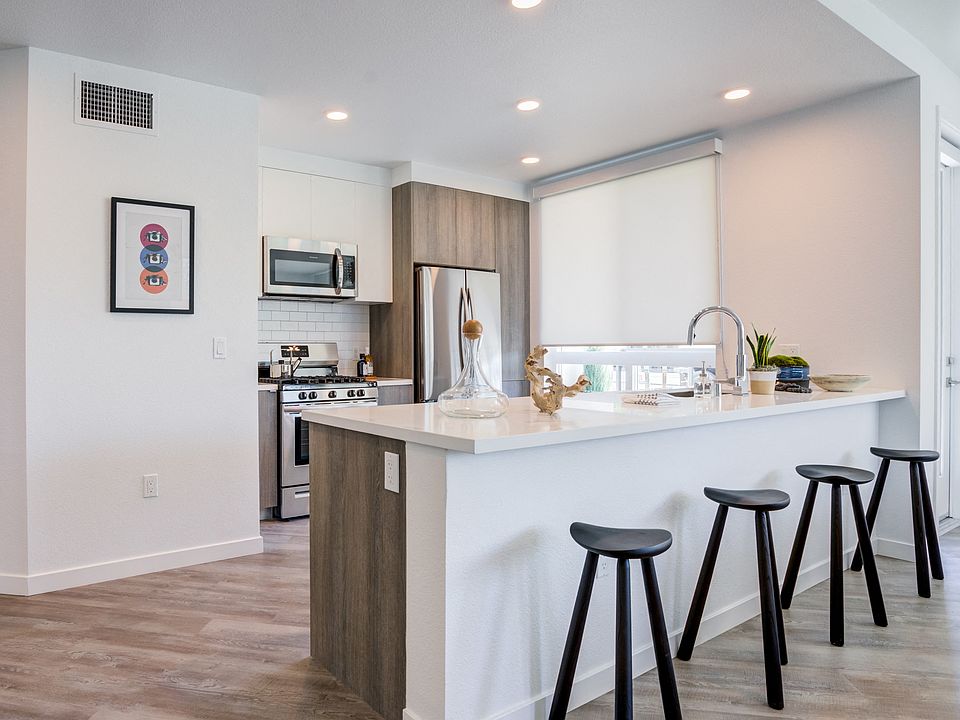
Special offer
The Asher
1031 Walnut Ave, Fremont, CA 94536
- Special offer! Price shown is Base Rent, does not include non-optional fees and utilities. Review Building overview for details.
- Up to 4 Weeks Free Base Rent! Tour Today!*
*Base Rent. Minimum lease term applies. Other Cost and Fees Excluded. Restrictions apply. Offer may change.
Apartment building
1-3 beds
Pet-friendly
In-unit washer
Available units
Price may not include required fees and charges
Price may not include required fees and charges.
Unit , sortable column | Sqft, sortable column | Available, sortable column | Base rent, sorted ascending |
|---|---|---|---|
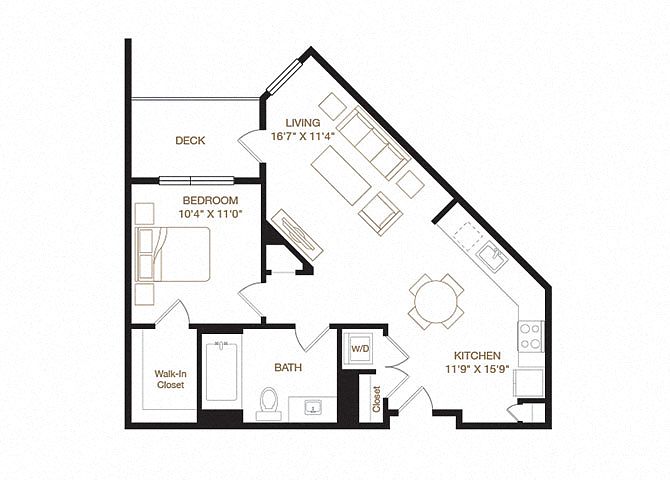 | 699 | Feb 10 | $2,960 |
 | 753 | Now | $3,090 |
 | 699 | Now | $3,110 |
 | 753 | Now | $3,130 |
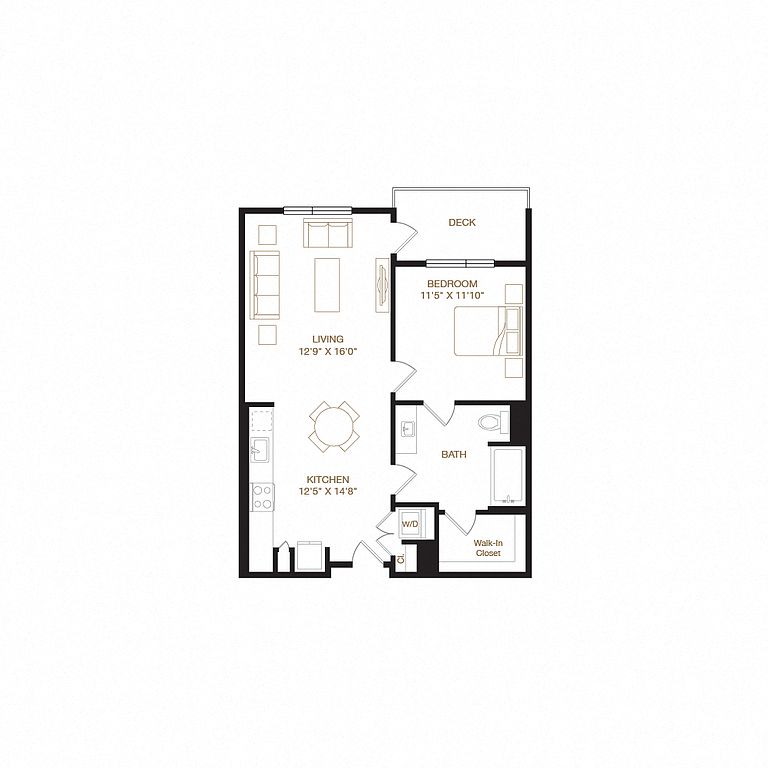 | 747 | Now | $3,130 |
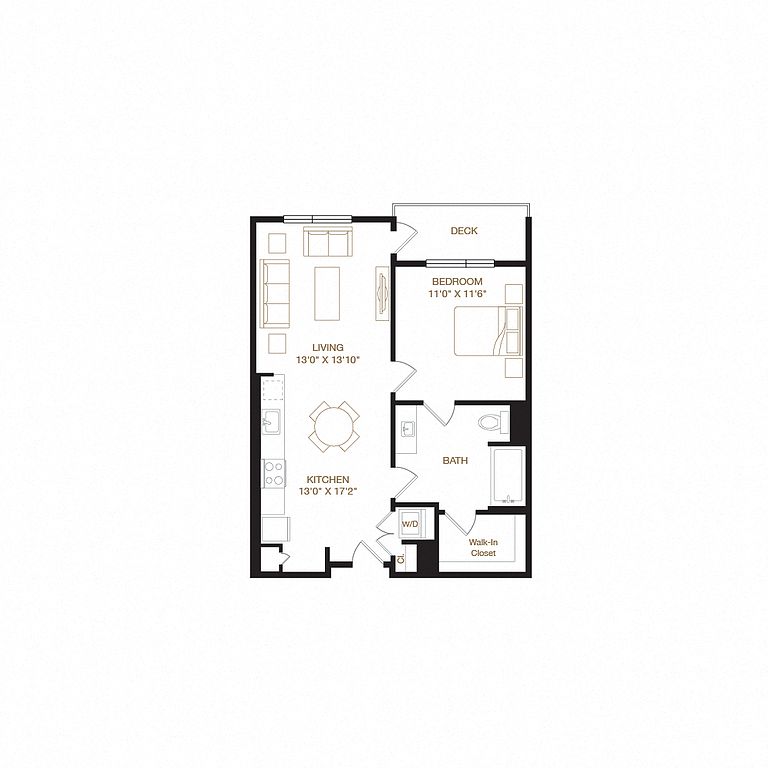 | 733 | Feb 3 | $3,195 |
 | 753 | Now | $3,230 |
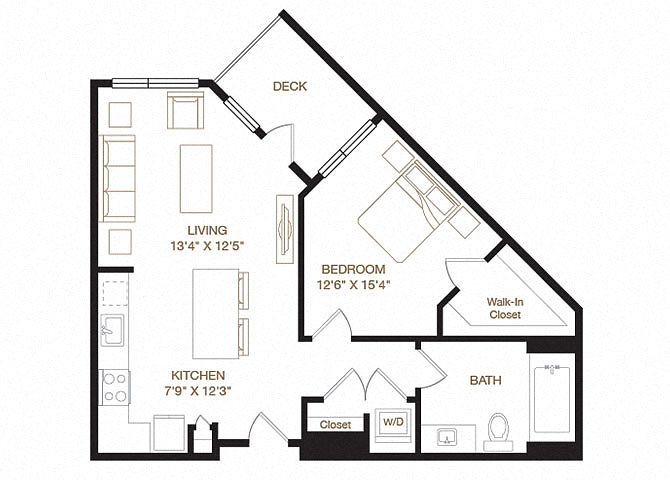 | 785 | Now | $3,265 |
 | 733 | Now | $3,275 |
 | 733 | Jan 30 | $3,285 |
 | 733 | Feb 23 | $3,320 |
 | 753 | Now | $3,380 |
 | 747 | Jan 31 | $3,385 |
 | 775 | Jan 25 | $3,395 |
 | 761 | Now | $3,575 |
What's special
Six distinct courtyardsSignature linear green
Office hours
| Day | Open hours |
|---|---|
| Mon - Fri: | 9 am - 6 pm |
| Sat: | 9 am - 6 pm |
| Sun: | 10 am - 5 pm |
Property map
Tap on any highlighted unit to view details on availability and pricing
Use ctrl + scroll to zoom the map
Facts, features & policies
Building Amenities
Community Rooms
- Business Center
- Club House
- Fitness Center
- Lounge: TV Lounge
- Theater
Other
- Hot Tub
- Swimming Pool
Outdoor common areas
- Barbecue: BBQ Grill
Security
- Gated Entry: Gated Community
Services & facilities
- On-Site Maintenance
- Storage Space
Unit Features
Appliances
- Dishwasher: App Dishwasher
- Refrigerator: App Refrigerator
- Washer: App W/D
Cooling
- Air Conditioning: Svc Air Conditioning
Flooring
- Vinyl: Vinyl Plank Wood Look Flooring
Other
- Balcony
- Patio Balcony: Balcony
Policies
Parking
- None
Pet essentials
- DogsAllowedMonthly dog rent$60Dog deposit$500
- CatsAllowedMonthly cat rent$60Cat deposit$500
Additional details
Dogs: Restrictions: Pit bull terrier, Rottweiler, German Shepherd, Siberian Husky, Alaskan Malamute, Doberman Pinscher, Chow, Akita, Hound, Beagle, or any mix of these.
Cats: Restrictions: None
Special Features
- Appliances Stainless
- Closet Walk-in
- Concierge
- Cyber Cafe
- Ev Charging Available
- Mist
- Quartz Counter Tops
Neighborhood: Cherry-Guardino
Areas of interest
Use our interactive map to explore the neighborhood and see how it matches your interests.
Travel times
Walk, Transit & Bike Scores
Walk Score®
/ 100
Car-DependentTransit Score®
/ 100
Good TransitBike Score®
/ 100
Very BikeableNearby schools in Fremont
GreatSchools rating
- 6/10Vallejo Mill Elementary SchoolGrades: K-5Distance: 1.2 mi
- 7/10Centerville Middle SchoolGrades: 6-8Distance: 1.7 mi
- 9/10Washington High SchoolGrades: 9-12Distance: 1.5 mi
Frequently asked questions
What is the walk score of The Asher?
The Asher has a walk score of 27, it's car-dependent.
What is the transit score of The Asher?
The Asher has a transit score of 57, it has good transit.
What schools are assigned to The Asher?
The schools assigned to The Asher include Vallejo Mill Elementary School, Centerville Middle School, and Washington High School.
What neighborhood is The Asher in?
The Asher is in the Cherry-Guardino neighborhood in Fremont, CA.
What are The Asher's policies on pets?
To have a dog at The Asher there is a required deposit of $500. This building has monthly fee of $60 for dogs. To have a cat at The Asher there is a required deposit of $500. This building has monthly fee of $60 for cats.
Does The Asher have virtual tours available?
Yes, 3D and virtual tours are available for The Asher.


