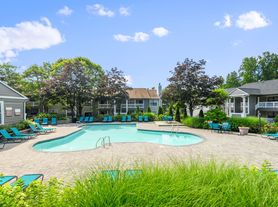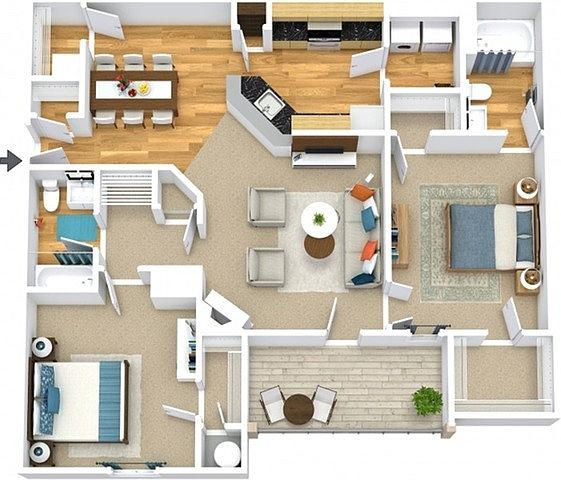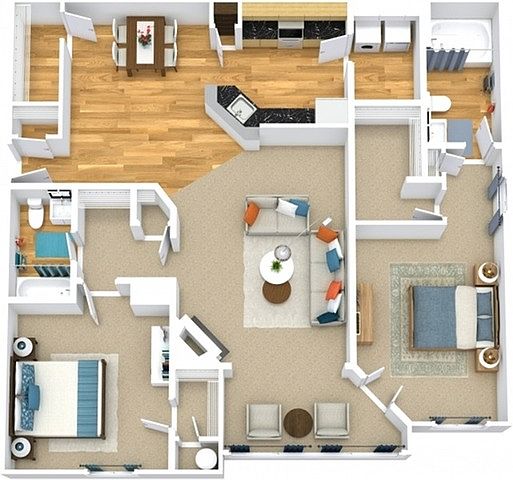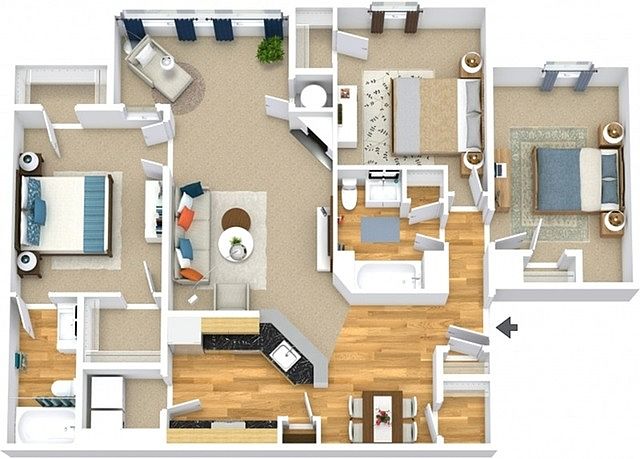$1,923 - $2,306
1+ bd1+ ba450+ sqft
Vetra Southpoint
For rent


Applies to select units
Unit , sortable column | Sqft, sortable column | Available, sortable column | Base rent, sorted ascending |
|---|---|---|---|
 | 1,125 | Feb 18 | $1,701 |
6502-105 2 bd, 2 ba | 1,125 | Jan 19 | $1,780 |
 | 1,219 | Mar 13 | $1,786 |
11822301 2 bd, 2 ba | 1,125 | Jan 9 | $1,809 |
6502302 2 bd, 2 ba | 1,125 | Now | $1,819 |
 | 1,125 | Now | $1,819 |
 | 1,125 | Feb 4 | $1,821 |
 | 1,125 | Jan 19 | $1,850 |
 | 1,125 | Feb 27 | $1,861 |
11822304Special offer 3 bd, 2 ba | 1,400 | Now | $2,049 |
 | 1,400 | Mar 10 | $2,099 |
6502304 3 bd, 2 ba | 1,400 | Jan 12 | $2,147 |





| Day | Open hours |
|---|---|
| Mon: | 10 am - 6 pm |
| Tue: | 9 am - 6 pm |
| Wed: | 9 am - 6 pm |
| Thu: | 10 am - 6 pm |
| Fri: | 9 am - 6 pm |
| Sat: | 10 am - 5 pm |
| Sun: | Closed |
Use our interactive map to explore the neighborhood and see how it matches your interests.
Kilburn Crossing has a walk score of 48, it's car-dependent.
The schools assigned to Kilburn Crossing include Harrison Road Elementary School, Chancellor Middle School, and Chancellor High School.
Yes, Kilburn Crossing has in-unit laundry for some or all of the units.
Kilburn Crossing is in the 22407 neighborhood in Fredericksburg, VA.
A maximum of 2 cats are allowed per unit. This building has a one time fee of $350 and monthly fee of $40 for cats. A maximum of 2 dogs are allowed per unit. This building has a one time fee of $350 and monthly fee of $40 for dogs.
Yes, 3D and virtual tours are available for Kilburn Crossing.