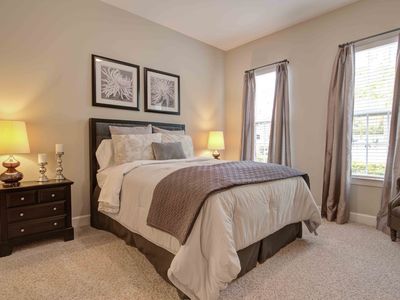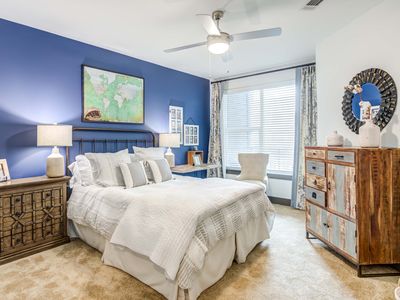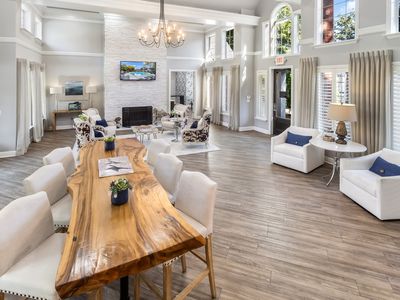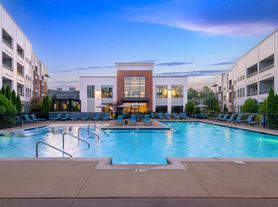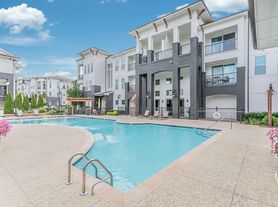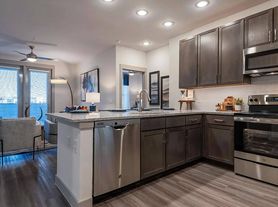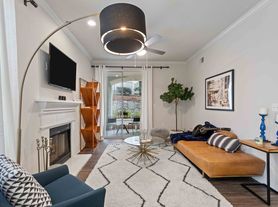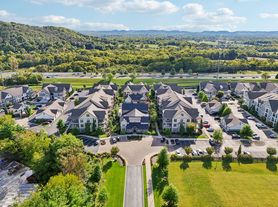- Special offer! Enjoy a $500 credit when you lease one of our ready for move in 4 bedrooms.
Available units
Unit , sortable column | Sqft, sortable column | Available, sortable column | Base rent, sorted ascending |
|---|---|---|---|
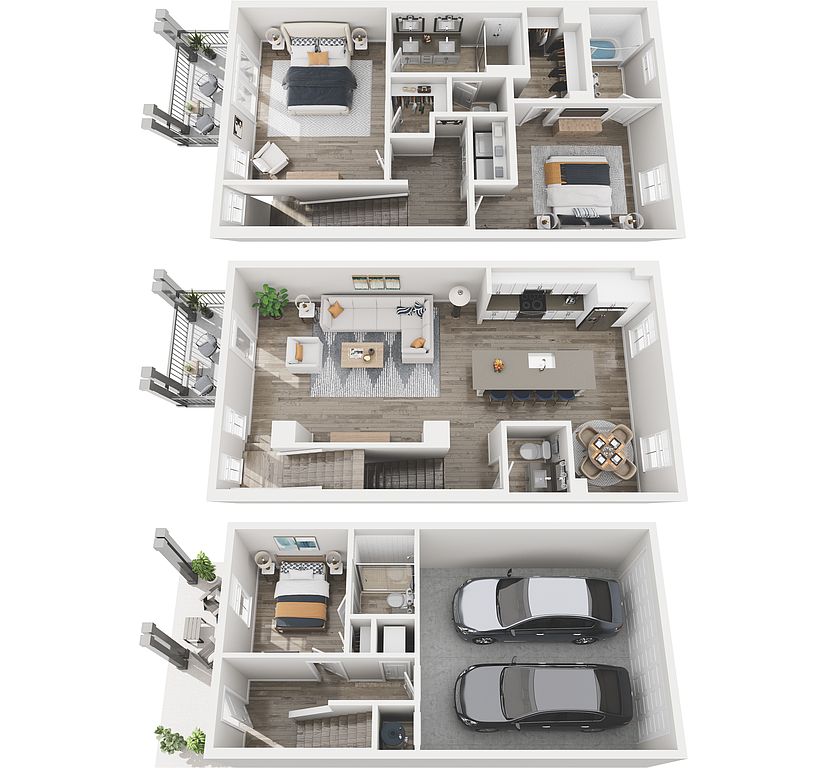 | 1,803 | Mar 25 | $3,488 |
 | 1,803 | Mar 4 | $3,488 |
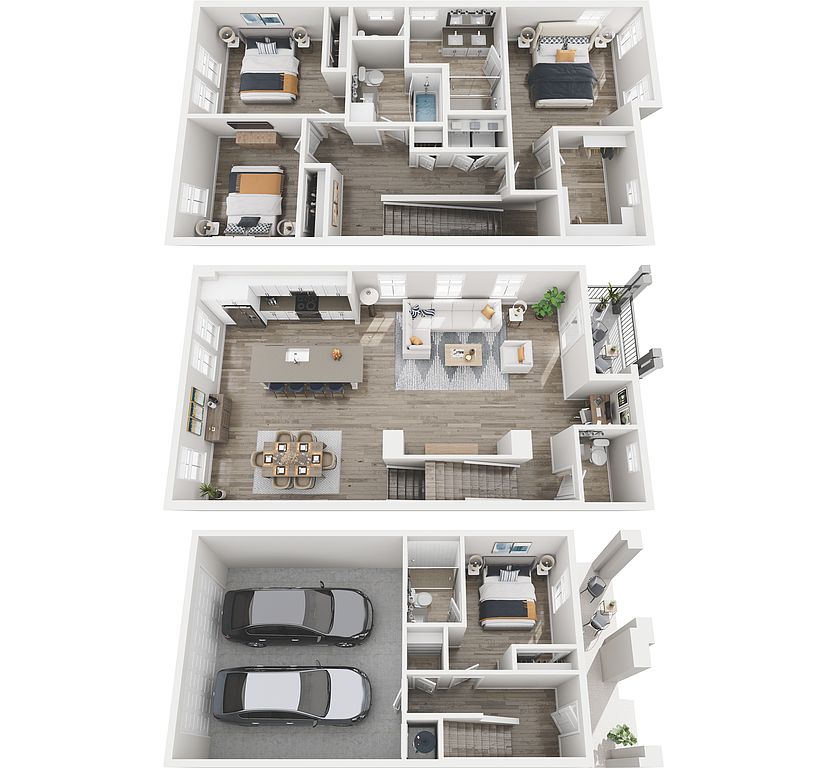 | 2,165 | Feb 19 | $3,845 |
 | 2,165 | Feb 26 | $3,870 |
 | 2,165 | Now | $3,895 |
What's special
| Day | Open hours |
|---|---|
| Mon - Fri: | 9 am - 5 pm |
| Sat: | 10 am - 4 pm |
| Sun: | Closed |
Property map
Tap on any highlighted unit to view details on availability and pricing
Facts, features & policies
Building Amenities
Community Rooms
- Fitness Center: 24/7 Fitness Center
Other
- In Unit: In-Unit Full-Size Washer/Dryer
- Swimming Pool: Heated Pool and Spa
Outdoor common areas
- Barbecue: Community Grilling Areas
- Patio
- Sundeck: Sundeck & Cabanas
Services & facilities
- Bicycle Storage: Bike Racks
- On-Site Maintenance
- On-Site Management
- Pet Park
Unit Features
Appliances
- Dishwasher: Stainless Steel Dishwasher
- Dryer: In-Unit Full-Size Washer/Dryer
- Garbage Disposal: Disposal
- Range: Glass Smooth-Top Range
- Washer: In-Unit Full-Size Washer/Dryer
Cooling
- Air Conditioning: Central Air & Heating
- Ceiling Fan: Ceiling Fans in select rooms
Internet/Satellite
- High-speed Internet Ready: High Speed Internet Available
Other
- Balcony
- Built-in Pantries
- Deposit Alternative - $0 Security Deposit
- Designer Fixtures And Finishes
- Direct Ground-floor Entrance
- End Unit
- Energy-efficient Led Lighting
- Flexible Space For Den/office
- High Ceilings (9ft)
- Island Kitchen W/breakfast Bar
- Large Open-style Floor Plans
- Large Window W/window Covering
- Luxury Hardwood-style Flooring
- Patio Balcony: Balcony
- Pre-wired For Tv Installation
- Premium White Cabinetry
- Private Patios And Balconies
- Quartz Countertop W/backsplash
- Side By Side Frig W/ice/water
- Smart Honeywell Thermostat
- Spacious Bedrooms
- Stainless Steel Appliances
- Undermount Sinks
- View-private
- Walk-in Shower(*)
Policies
Parking
- Garage: ATTACHED PRIVATE TWO-CAR GARAGES
Lease terms
- Available months 3, 4, 5, 6, 7, 8, 9, 10, 11, 12, 13, 14, 15, 16, 17, 18, 19, 20, 21, 22, 23, 24
Pet essentials
- DogsAllowedNumber allowed2Weight limit (lbs.)50Monthly dog rent$70
- CatsAllowedNumber allowed2Weight limit (lbs.)50Monthly cat rent$70
Restrictions
Additional details
Pet amenities
Special Features
- 24 Hour Availability
- Bbq/picnic Area
- Coffee Bar
- Courtyards
- Detached Garages/ Two Bedrooms
- Dog Wash
- Electric Fire Pit
- Free Weights
- Planned Social Activities
- Private Entries
- Resident Social Hub
Neighborhood: 37067
Areas of interest
Use our interactive map to explore the neighborhood and see how it matches your interests.
Travel times
Walk, Transit & Bike Scores
Nearby schools in Franklin
GreatSchools rating
- 5/10Johnson Elementary SchoolGrades: PK-4Distance: 3.4 mi
- 7/10Freedom Intermediate SchoolGrades: 5, 6Distance: 3.5 mi
- 7/10Freedom Middle SchoolGrades: 7, 8Distance: 3.7 mi
Frequently asked questions
Oakbrook Townhomes has a walk score of 23, it's car-dependent.
Oakbrook Townhomes has a transit score of 8, it has minimal transit.
The schools assigned to Oakbrook Townhomes include Johnson Elementary School, Freedom Intermediate School, and Freedom Middle School.
Yes, Oakbrook Townhomes has in-unit laundry for some or all of the units.
Oakbrook Townhomes is in the 37067 neighborhood in Franklin, TN.
Dogs are allowed, with a maximum weight restriction of 50lbs. A maximum of 2 dogs are allowed per unit. This building has a pet fee ranging from $425 to $750 for dogs. This building has monthly fee of $70 for dogs. Cats are allowed, with a maximum weight restriction of 50lbs. A maximum of 2 cats are allowed per unit. This building has a pet fee ranging from $425 to $750 for cats. This building has monthly fee of $70 for cats.
