$1,571 - $2,921
1 bd1 ba722 sqft
The Harper
For rent
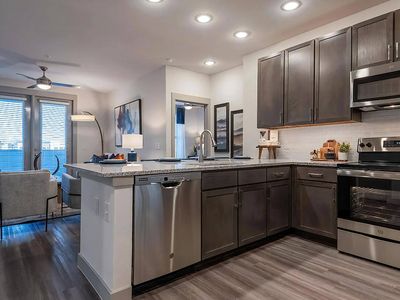
Unit , sortable column | Sqft, sortable column | Available, sortable column | Base rent, sorted ascending |
|---|---|---|---|
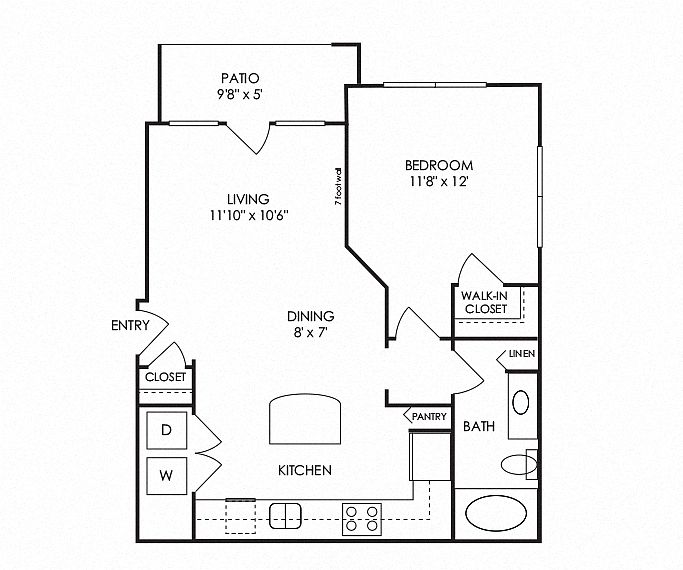 | 682 | Now | $1,770 |
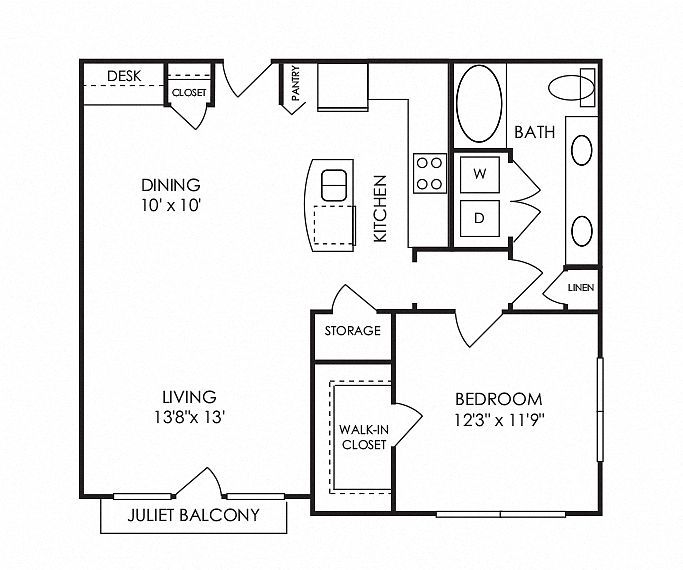 | 877 | Now | $1,790 |
 | 877 | Now | $1,790 |
 | 675 | Jan 13 | $1,820 |
 | 682 | Feb 6 | $1,835 |
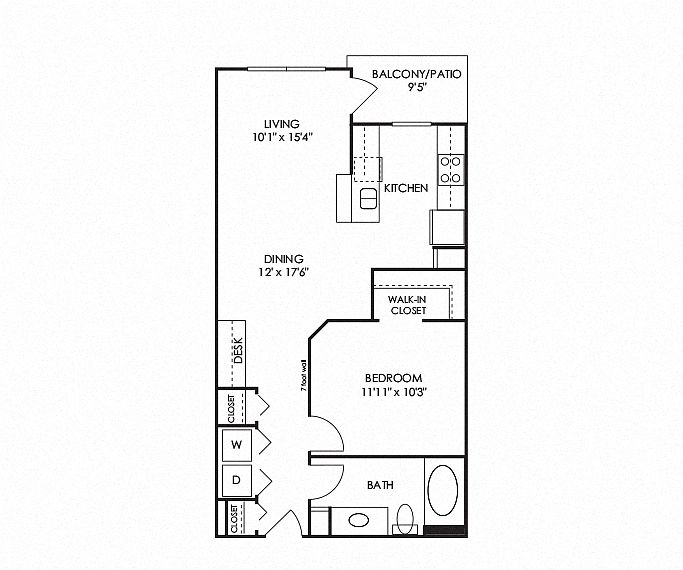 | 706 | Jan 20 | $1,835 |
 | 746 | Dec 29 | $1,855 |
 | 746 | Jan 7 | $1,855 |
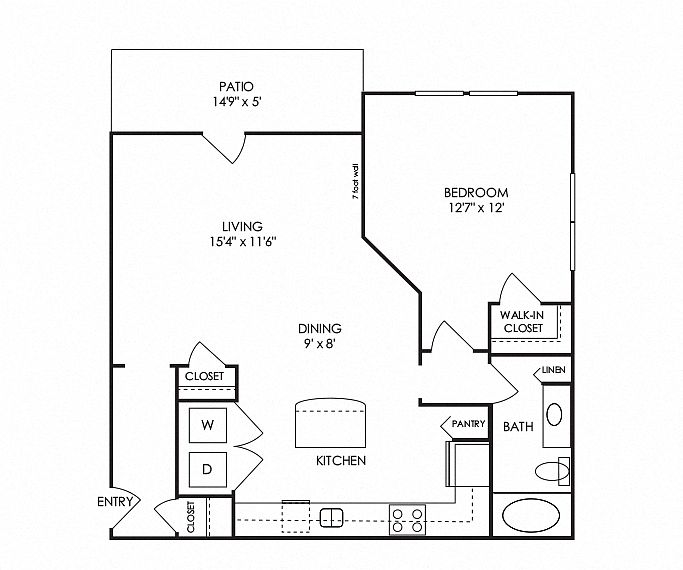 | 792 | Now | $1,885 |
 | 792 | Feb 15 | $1,895 |
 | 909 | Feb 14 | $1,965 |
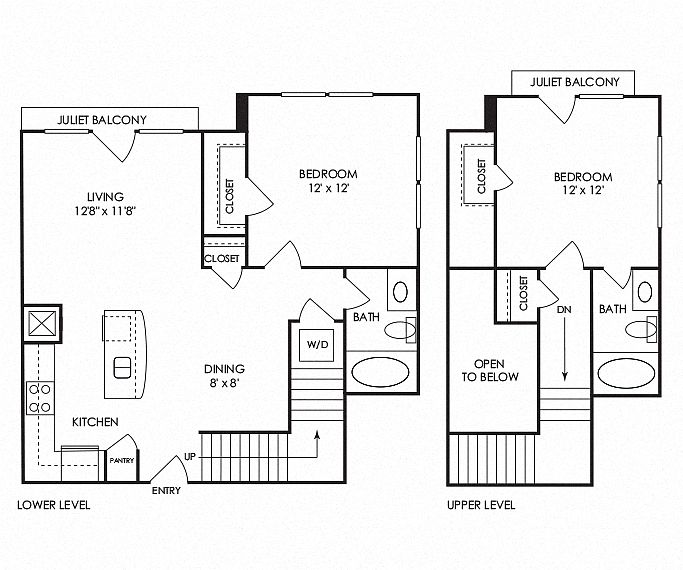 | 1,022 | Jan 11 | $2,050 |
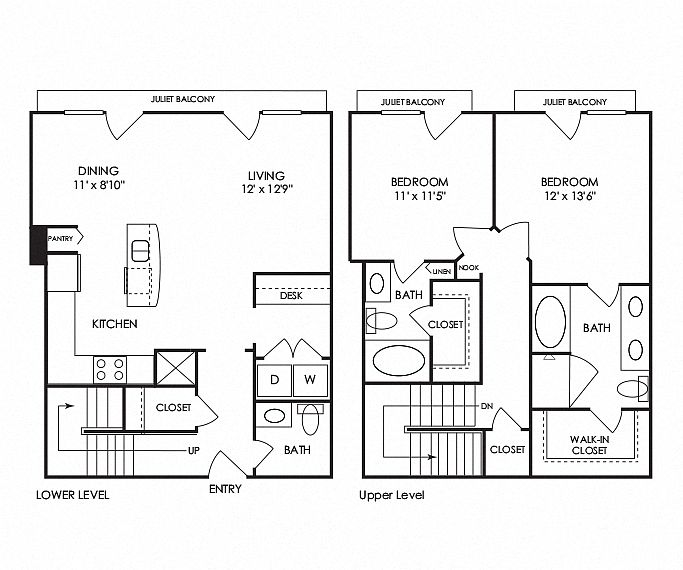 | 1,321 | Now | $2,090 |
 | 1,321 | Now | $2,090 |
 | 1,022 | Now | $2,095 |
| Day | Open hours |
|---|---|
| Mon - Fri: | 10 am - 6 pm |
| Sat: | 10 am - 5 pm |
| Sun: | Closed |
Tap on any highlighted unit to view details on availability and pricing
Use our interactive map to explore the neighborhood and see how it matches your interests.
Dwell at McEwen has a walk score of 53, it's somewhat walkable.
Dwell at McEwen has a transit score of 21, it has minimal transit.
The schools assigned to Dwell at McEwen include Johnson Elementary School, Freedom Intermediate School, and Freedom Middle School.
Yes, Dwell at McEwen has in-unit laundry for some or all of the units.
Dwell at McEwen is in the McEwen neighborhood in Franklin, TN.
This building has a one time fee of $300 and monthly fee of $25 for cats. This building has a one time fee of $300 and monthly fee of $25 for dogs.