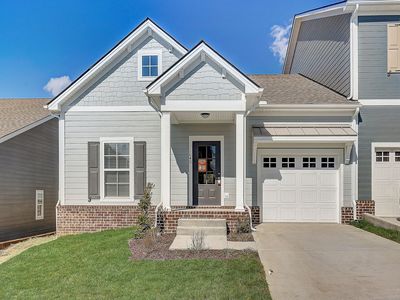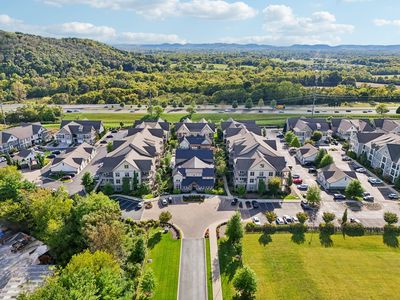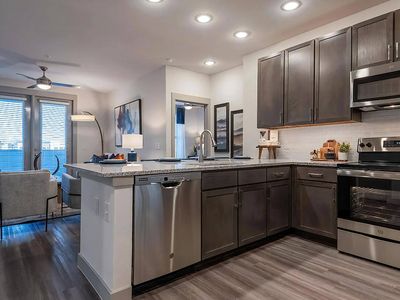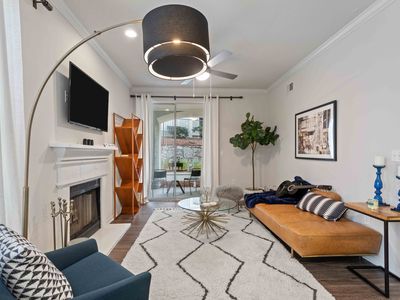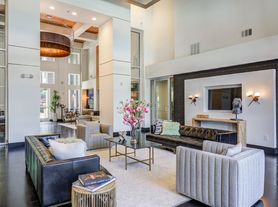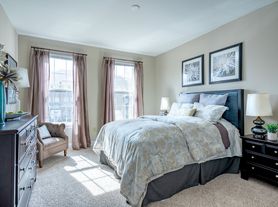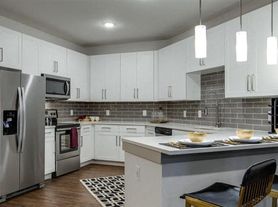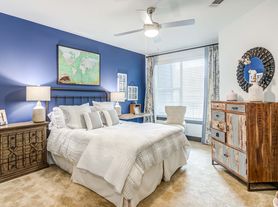We offer self-guided, live video, and team member tours. Call 24 x 7 to schedule!
We offer self-guided, live video, and team member tour options. Please call 24 x 7 to schedule. Camden Franklin Park features modern one, two, and three-bedroom apartment homes in the heart of Franklin. Surrounded by both green space and a growing business park, Camden Franklin Park apartments are right where you want to be. Just a quick drive from our apartments in Franklin, enjoy trendy restaurants and endless shopping options in Thoroughbred Village or Cool Springs Galleria. Head over to nearby coffee shop, Honest Coffee Roasters, explore Historic Downtown Franklin, or catch some local live music at Gray's on Main or one of the many "back porch" venues around Franklin and Williamson County. Conveniently located off I-65, Camden Franklin Park apartments are only a 20-minute drive to Nashville if you're commuting. Get some fresh air and take in Franklin's natural beauty at nearby Liberty Park and Marcella Vivrette Smith Park or explore the 3+ miles of walking trails and boardwalks just across the street in Franklin Park. Camden residents can take advantage of an exclusive discount with CORT to rent furniture and accessories for your apartment home. We partner with Vero, a third-party screening company, to verify the identity and income of all applicants. Pricing and availability are subject to change until a quote is saved.
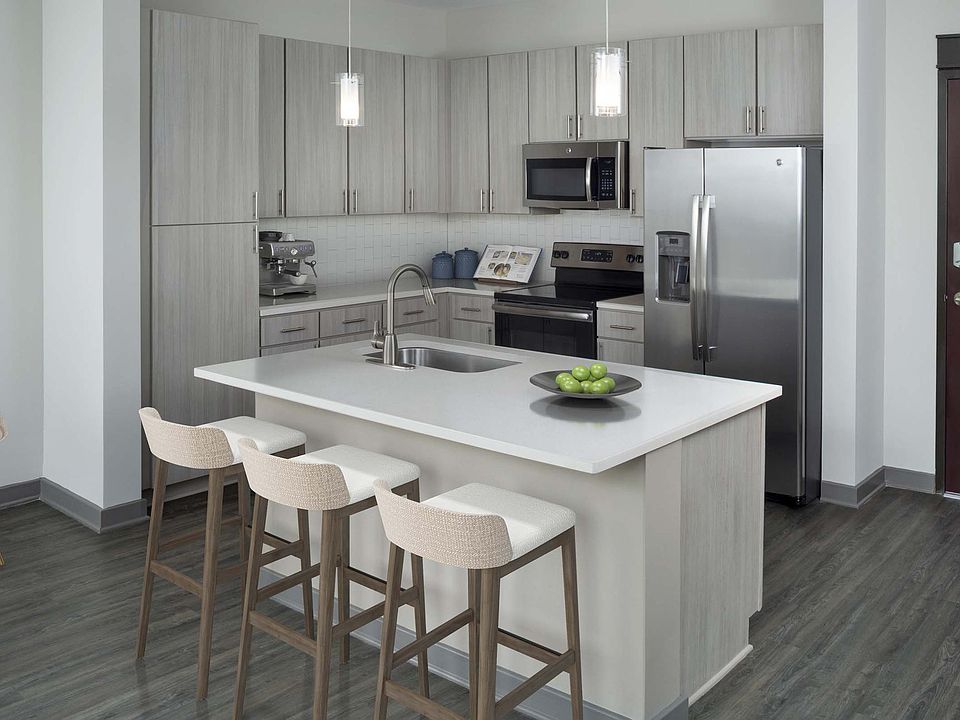
Apartment building
1-3 beds
Pet-friendly
Air conditioning (central)
In-unit laundry (W/D)
Available units
Price may not include required fees and charges
Price may not include required fees and charges.
Unit , sortable column | Sqft, sortable column | Available, sortable column | Base rent, sorted ascending |
|---|---|---|---|
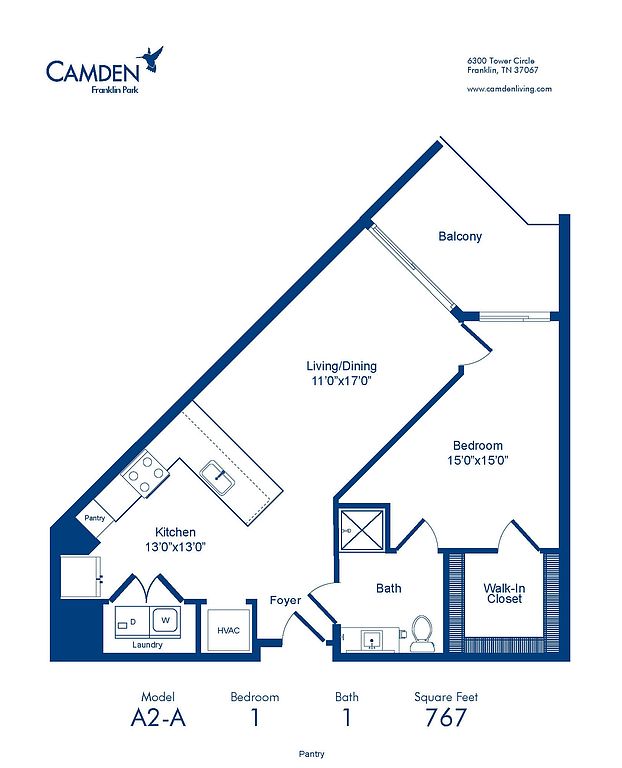 | 767 | Now | $1,599 |
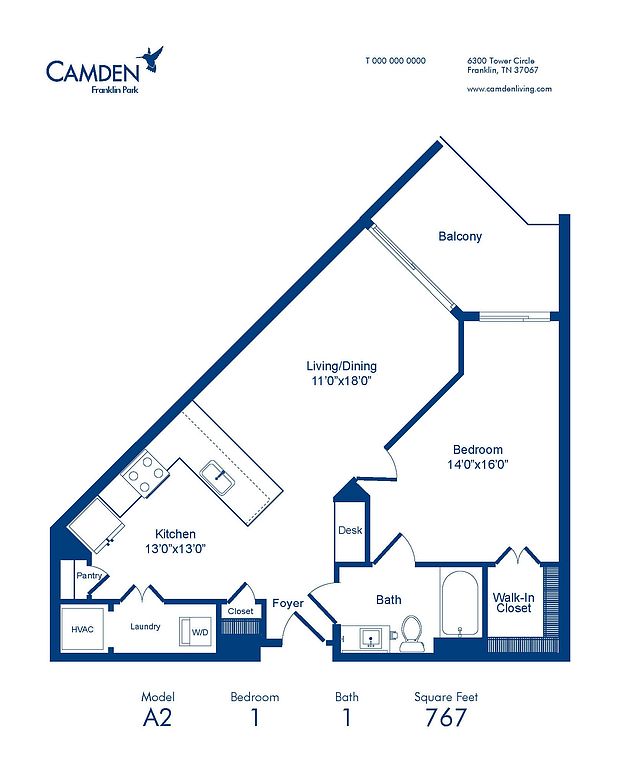 | 767 | Now | $1,609 |
 | 767 | Now | $1,619 |
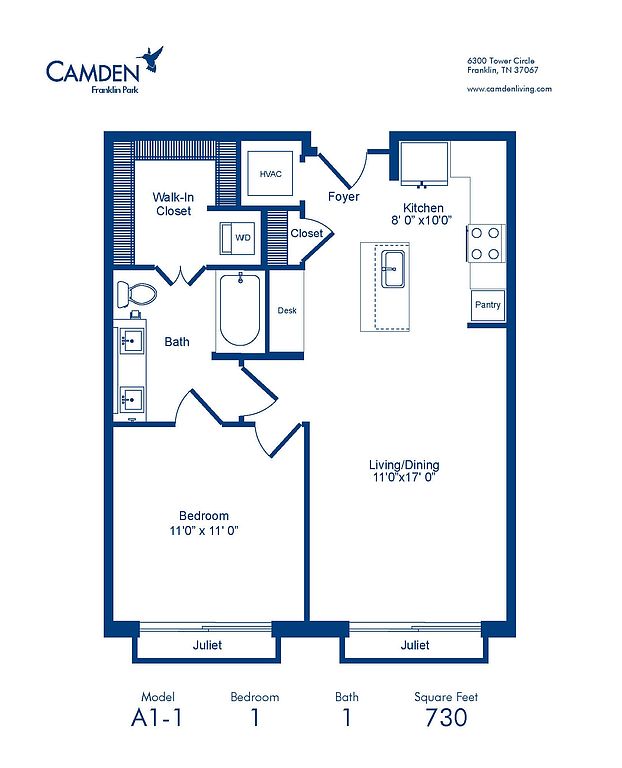 | 730 | Dec 31 | $1,729 |
 | 767 | Dec 6 | $1,749 |
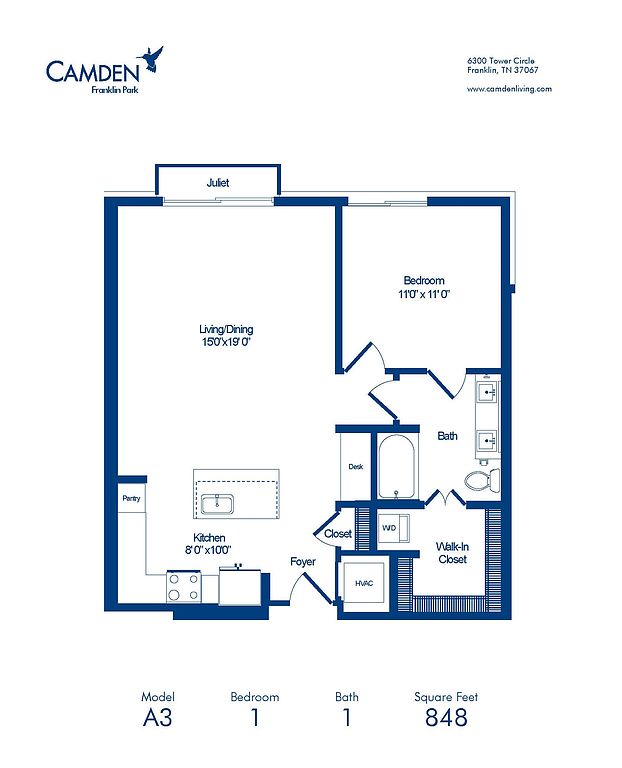 | 848 | Jan 7 | $1,759 |
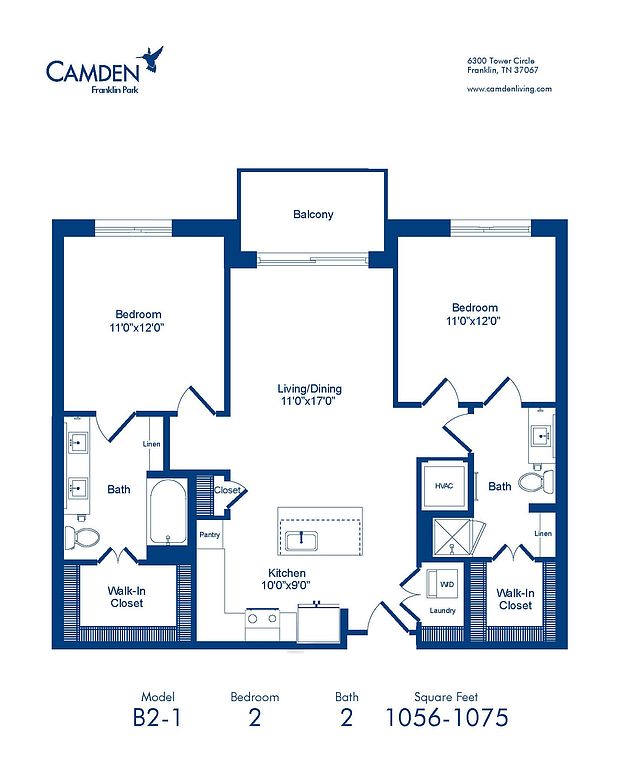 | 1,075 | Now | $1,979 |
 | 1,075 | Now | $1,999 |
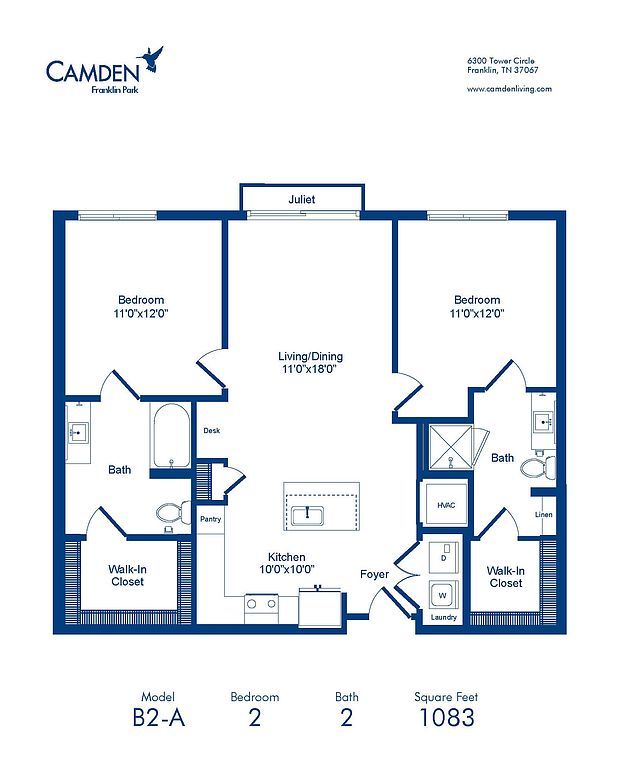 | 1,083 | Now | $1,999 |
 | 1,083 | Now | $2,009 |
 | 1,083 | Dec 12 | $2,039 |
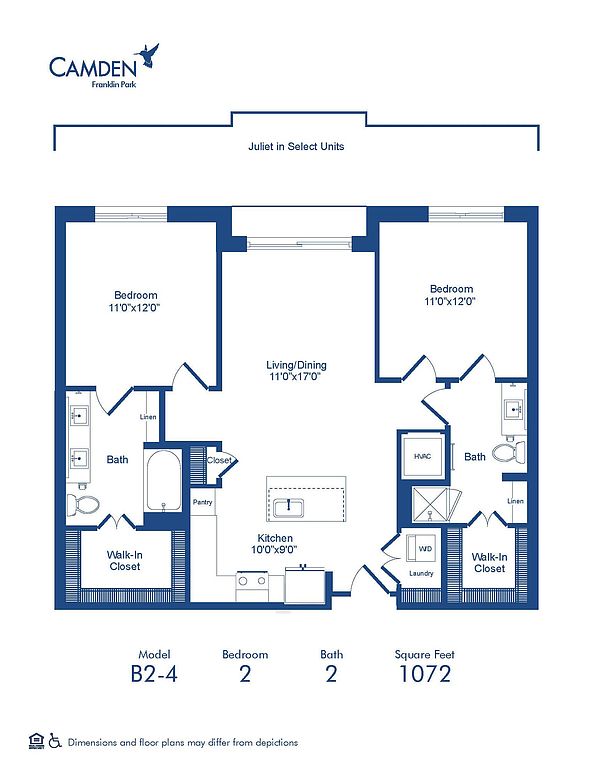 | 1,072 | Jan 9 | $2,049 |
249 2 bd, 2 ba | 1,201 | Now | $2,049 |
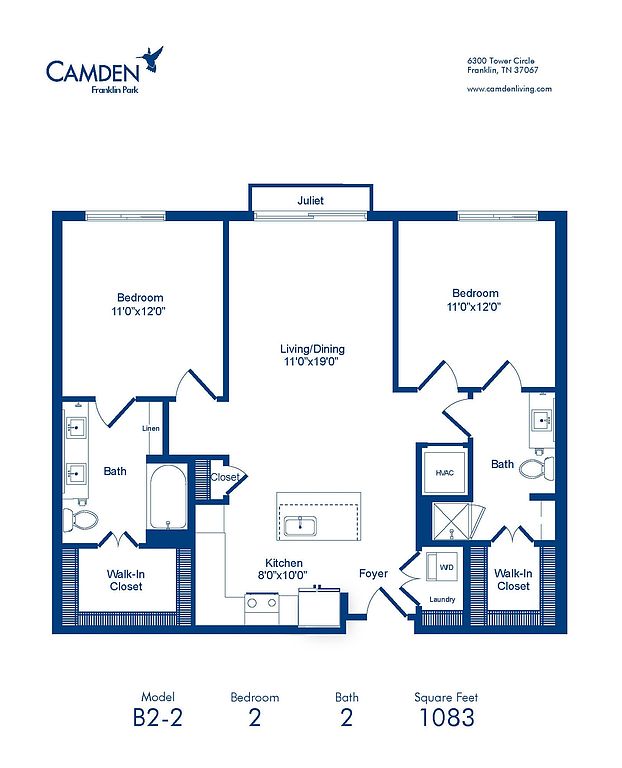 | 1,083 | Jan 16 | $2,049 |
 | 1,075 | Dec 5 | $2,079 |
What's special
Valet trash
Save time with valet trash
Valet trash is a rare feature. Less than 16% of buildings in Franklin have this amenity.
Growing business park
3D tours
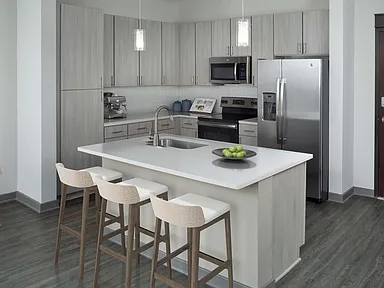 Amenity tour 1
Amenity tour 1 Cameron at Franklin Park Apartments
Cameron at Franklin Park Apartments
Office hours
| Day | Open hours |
|---|---|
| Mon: | 1 pm - 6 pm |
| Tue: | 9 am - 6 pm |
| Wed: | 9 am - 6 pm |
| Thu: | 9 am - 6 pm |
| Fri: | 9 am - 6 pm |
| Sat: | 10 am - 5 pm |
| Sun: | Closed |
Facts, features & policies
Building Amenities
Community Rooms
- Business Center: Community workspace
- Fitness Center: Two story fitness center
Other
- In Unit: Side-by-side washer and dryer
- Swimming Pool: Saltwater pool surrounded by hammocks & sundec
Outdoor common areas
- Barbecue: Picnic and BBQ area
- Patio
Services & facilities
- Bicycle Storage: Bike storage
- Elevator: Elevators
- Pet Park: Private dog park
- Valet Trash: Doorstep trash and recycling pickup Sun-Thurs.
Unit Features
Appliances
- Dishwasher: Kitchen island with sink and dishwasher
- Dryer: Side-by-side washer and dryer
- Microwave Oven: Countertop Microwave
- Range: Range with front controls
- Refrigerator: French door refrigerator with water and ice maker
- Washer: Front-loading W/D
Cooling
- Ceiling Fan: Ceiling fans in bedroom(s)
- Central Air Conditioning: Air conditioning - central air
Flooring
- Tile: Ceramic vertical tile bathtub surrounds
Other
- 42" Upper Kitchen Cabinets
- 4th Floor - Top Floor
- 9`5" Ceilings
- Accessible
- Balcony
- Bathtub, Shower Combo
- Brushed Nickel Fixtures
- Built-in Desk
- Classic Subway Ceramic Tile Kitchen Backsplash
- Decorative Bathroom Vanity Lights
- Designer Bathroom Hardware
- Detachable Shower Head
- Double Sink Vanity: Double vanity in bathrooms
- Double Vanity In Main Bathroom
- Electric Vehicle Charging Stations Available Throu
- Entry Coat Closet
- Espresso Flat-front Modern Cabinets
- French Door Walk-in Closet
- Grab Bars In The Shower
- Grey Oak Flat-front, Modern Cabinets
- Hardwood-style Floors Throughout
- Large Basin Sink With Pull-down Faucet In Kitchen
- Large Closets: Walk in closet in main room
- Linen Closet
- Lower Bathtub
- Lower Countertops
- Pantry
- Patio Balcony: Balcony
- Pendant Lights Over Kitchen Island
- Soaking Bathtub In Main Bathroom
- Stainless Steel Ge Appliances
- Stand Alone Shower
- View Of Relaxation Courtyard
- Walk-in Closet
- White Quartz Countertops
Policies
Parking
- Garage: Garage Parking Available
Lease terms
- Available months 4, 5, 6, 7, 8, 9, 10, 11, 12, 13, 14, 15, 16, 17,
Pet essentials
- DogsAllowed
- CatsAllowed
Restrictions
We accept cats and dogs, up to 3 pets per apartment. No weight limit. Pet fee: $350 per pet (non-refundable); Pet rent: $15 monthly per pet. Breed restrictions may apply. Breed, size and weight limitations and fee/deposit requirements do not apply to assistance animals.
Pet amenities
Pet Park: Private dog park
Special Features
- Clubroom
- Courtyard
- Dry Cleaning Service
- Meeting Rooms
- Recycling
- Wi-fi In Common Areas
Neighborhood: McEwen
Areas of interest
Use our interactive map to explore the neighborhood and see how it matches your interests.
Travel times
Walk, Transit & Bike Scores
Walk Score®
/ 100
Car-DependentTransit Score®
/ 100
Minimal TransitBike Score®
/ 100
Somewhat BikeableNearby schools in Franklin
GreatSchools rating
- 8/10Kenrose Elementary SchoolGrades: PK-5Distance: 3.4 mi
- 9/10Woodland Middle SchoolGrades: 6-8Distance: 3.8 mi
- 10/10Ravenwood High SchoolGrades: 9-12Distance: 3.1 mi
Frequently asked questions
What is the walk score of Camden Franklin Park?
Camden Franklin Park has a walk score of 21, it's car-dependent.
What is the transit score of Camden Franklin Park?
Camden Franklin Park has a transit score of 22, it has minimal transit.
What schools are assigned to Camden Franklin Park?
The schools assigned to Camden Franklin Park include Kenrose Elementary School, Woodland Middle School, and Ravenwood High School.
Does Camden Franklin Park have in-unit laundry?
Yes, Camden Franklin Park has in-unit laundry for some or all of the units.
What neighborhood is Camden Franklin Park in?
Camden Franklin Park is in the McEwen neighborhood in Franklin, TN.
What are Camden Franklin Park's policies on pets?
This building has a pet fee ranging from $350 to $350 for dogs. This building has a pet fee ranging from $350 to $350 for cats.
Does Camden Franklin Park have virtual tours available?
Yes, 3D and virtual tours are available for Camden Franklin Park.
There are 13+ floor plans availableWith 72% more variety than properties in the area, you're sure to find a place that fits your lifestyle.


