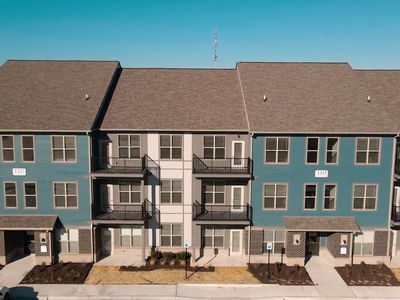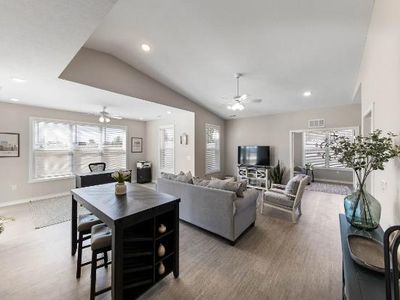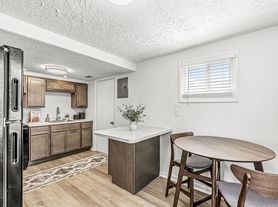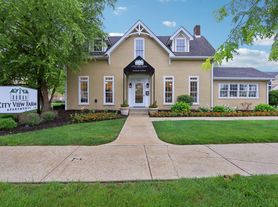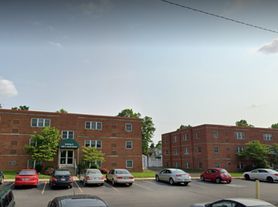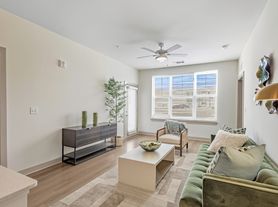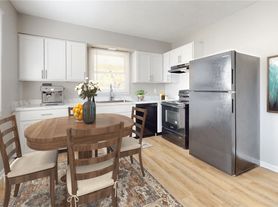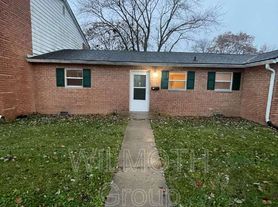Brixin Franklin offers 2-, 3-, & 4-bedroom townhomes for rent in Franklin, IN. Our pet-friendly rental community is in an ideal location 20 miles from Indianapolis with easy access to I-65, Hwy 31, and King Street, as well as shopping, dining, parks, golf courses, and top employers including Johnson Memorial Health, Indiana University, Rolls-Royce, Carlyle Airport Group, and Fed Ex. Our renovated townhomes include shaker-style cabinetry with brushed gold hardware, stainless-steel appliances, wood-style plank flooring, in-unit washer & dryer, a private deck, ample storage space, and central air conditioning & heating. Residents enjoy a variety of amenities in our controlled access community including an outdoor swimming pool with sundeck, on-site fitness center, clubhouse, dog park, community laundry facilities, assigned garage parking, 24-hour emergency maintenance services, and an on-site management team. Contact us today to schedule a tour and make Brixin Franklin your new home!
Special offer
Special offer! Special pricing on select units!
2B $1,399
3B $1,499
4B $1,699 (Unit 2681 only)
2B $1,399
3B $1,499
4B $1,699 (Unit 2681 only)
Apartment building
2-4 beds
Other parking
Air conditioning (central)
In-unit laundry (W/D)
Available units
Price may not include required fees and charges. Price shown reflects the lease term provided for each unit.
Unit , sortable column | Sqft, sortable column | Available, sortable column | Base rent, sorted ascending |
|---|---|---|---|
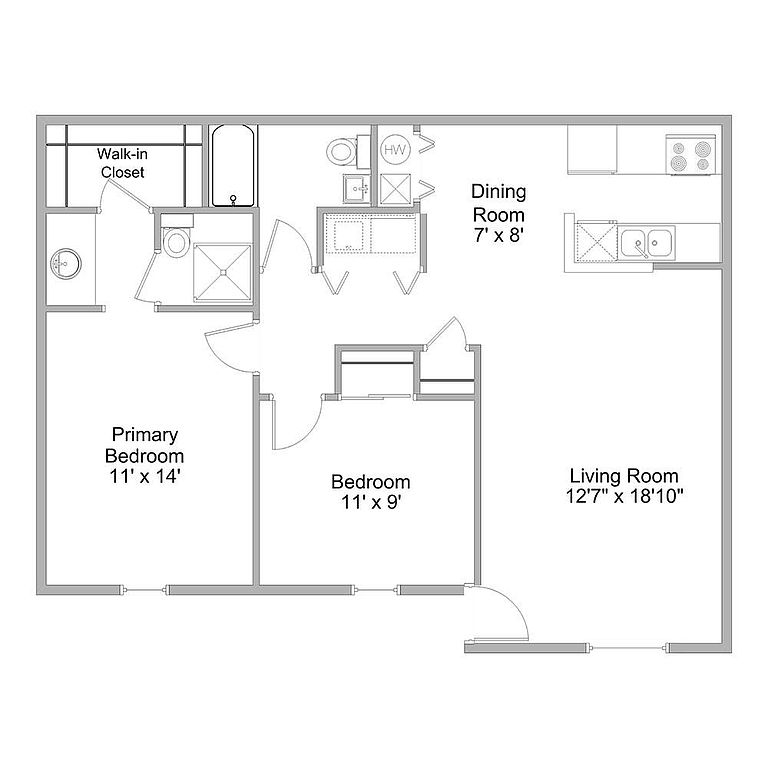 | 914 | Apr 6 | $1,424 |
 | 914 | Apr 4 | $1,429 |
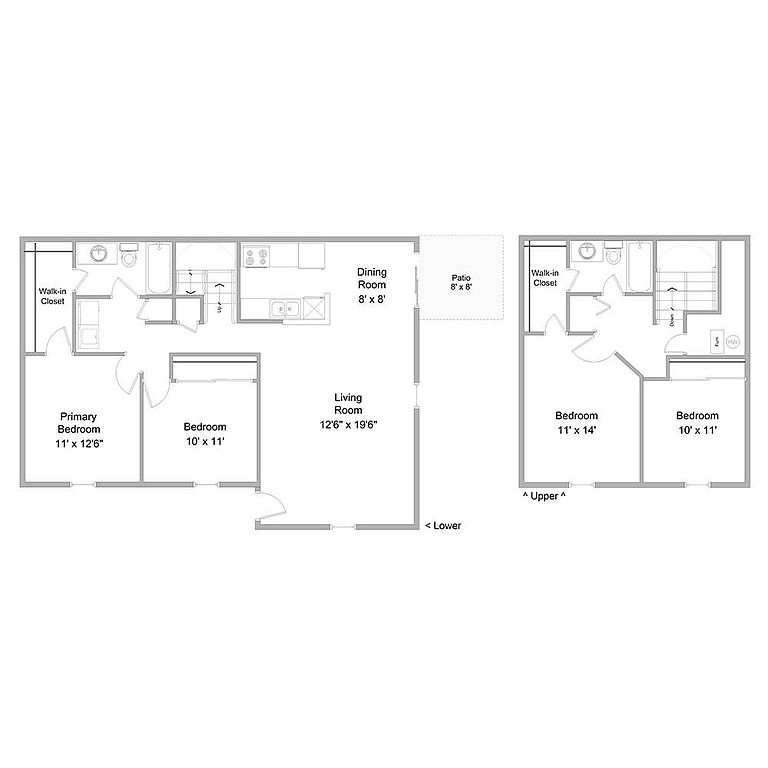 | 1,466 | Mar 4 | $1,699 |
 | 1,466 | Now | $1,699 |
What's special
In-unit washer and dryerDog parkStainless-steel appliancesAssigned garage parkingWood-style plank flooringAmple storage spacePrivate deck
Office hours
| Day | Open hours |
|---|---|
| Mon - Fri: | 9 am - 6 pm |
| Sat: | Closed |
| Sun: | Closed |
Facts, features & policies
Building Amenities
Community Rooms
- Club House: Community Clubhouse with Lounge
- Fitness Center: On-Site Fitness Center
Other
- In Unit: In-Unit Washer & Dryer*
- Shared: Community Laundry Facilities
- Swimming Pool: Outdoor Swimming Pool with Sundeck
Services & facilities
- On-Site Management: Professional On-Site Management Team
- Online Rent Payment: Online Resident Portal
- Pet Park: On-Site Dog Park
Unit Features
Appliances
- Dishwasher
- Dryer: In-Unit Washer & Dryer*
- Microwave Oven: Built-in Microwave
- Range: Electric Range
- Washer: In-Unit Washer & Dryer*
Cooling
- Central Air Conditioning: Central Air Conditioning & Heating
Flooring
- Vinyl: Wood-Style Luxury Vinyl Plank Flooring*
Policies
Parking
- Garage: Assigned Garage Parking Available
- Parking Available: Surface Lot Guest Parking Available
- Parking Lot: Other
Lease terms
- 6, 9, 12
Pet essentials
- DogsAllowedMonthly dog rent$35One-time dog fee$300
- CatsAllowedMonthly cat rent$35One-time cat fee$300
Additional details
Restrictions: None
Pet amenities
Pet Park: On-Site Dog Park
Special Features
- 2-, 3-, & 4-Bedroom Townhomes With Private Entry
- 24-Hour Emergency Maintenance Services
- Accessibility Features*
- Brushed Gold Hardware & Fixtures*
- Brushed Nickel And Gold Hardware & Fixtures
- Community Biking & Walking Trails
- Custom Pendant & Track Lighting
- Designated Dining Area
- Digital Programmable Thermostat
- Easy Access To Public Transportation
- Foot-Friendly Carpeting In Bedrooms
- Granite Or Quartz Countertops
- Individual Water Heater
- Linen Closet Storage
- Main Level Living Capabilities
- Multi-Level Home Options
- Nature Setting With Pond
- Oversized Windows
- Pet-Friendly Community
- Planned Social Activities For Residents
- Preferred Employer Program
- Private Patio/Deck
- Renters Insurance Program
- Spacious Living Room
- Stainless-Steel Frigidaire Appliances*
- Stars & Stripes Military Rewards Program
- Tile Backsplash*
- Tub Surround With Shelving
- Tub/Shower Combination
- Various Lease Term Options
- Various Packages For Kitchen Finishes
- Vaulted Ceilings*
- Walk-In Closets With Built-In Shelving
- White Shaker Cabinets
- Window Treatments Included
Neighborhood: 46131
Areas of interest
Use our interactive map to explore the neighborhood and see how it matches your interests.
Travel times
Walk, Transit & Bike Scores
Walk Score®
/ 100
Car-DependentBike Score®
/ 100
Somewhat BikeableNearby schools in Franklin
GreatSchools rating
- 6/10Needham Elementary SchoolGrades: PK-4Distance: 0.4 mi
- 6/10Franklin Community Middle SchoolGrades: 7, 8Distance: 1.7 mi
- 6/10Franklin Community High SchoolGrades: 9-12Distance: 3.8 mi
Frequently asked questions
What is the walk score of Brixin Franklin?
Brixin Franklin has a walk score of 13, it's car-dependent.
What schools are assigned to Brixin Franklin?
The schools assigned to Brixin Franklin include Needham Elementary School, Franklin Community Middle School, and Franklin Community High School.
Does Brixin Franklin have in-unit laundry?
Yes, Brixin Franklin has in-unit laundry for some or all of the units. Brixin Franklin also has shared building laundry.
What neighborhood is Brixin Franklin in?
Brixin Franklin is in the 46131 neighborhood in Franklin, IN.
What are Brixin Franklin's policies on pets?
This building has a one time fee of $300 and monthly fee of $35 for dogs. This building has a one time fee of $300 and monthly fee of $35 for cats.
