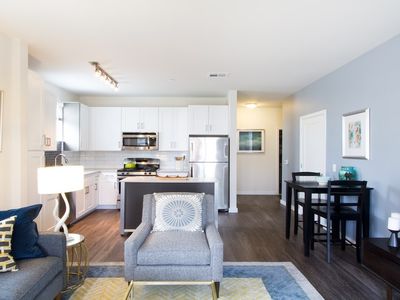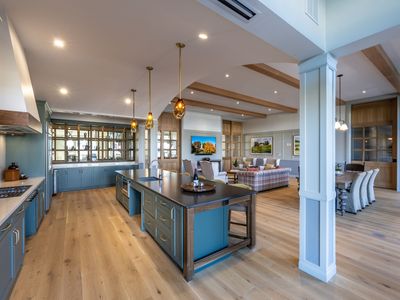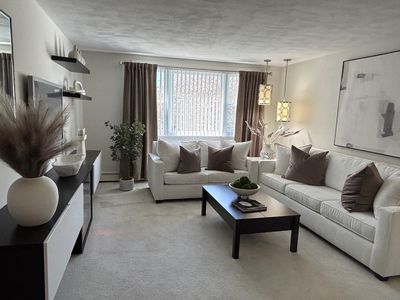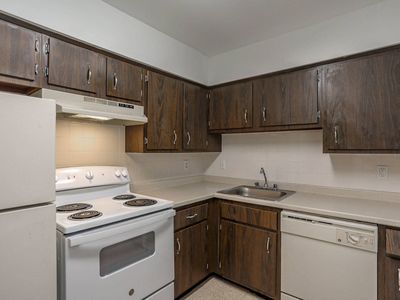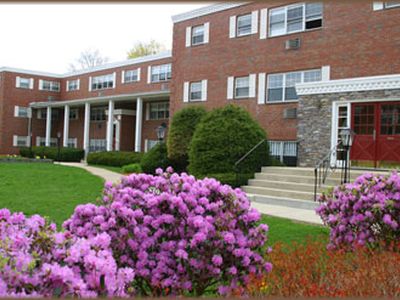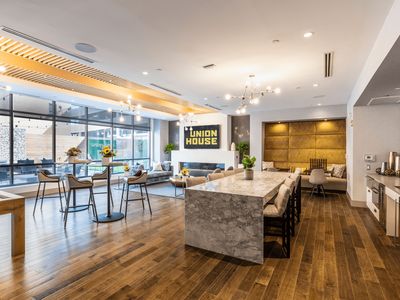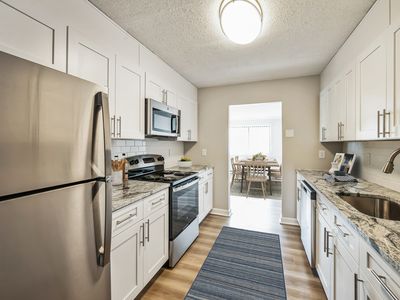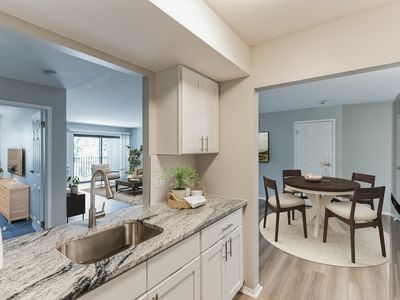Framingham Living Redefined!
New Framingham Apartments - Live Larger at The Buckley! Away from the hustle and bustle and set on an expansive community, The Buckley brings an elevated new address to Metro-West. With nearby recreation, retail and transit. The Buckley offers a blend of desired conveniences with a distinguished sense of home. Generous apartments feature industrial-chic finishes, private balconies in select apartments, on site dog park, resort style pool with grilling areas, fire pit and full club house with work from home, fitness center, terrace and more! Move in ready! Schedule an in person tour or virtual tour today!
Open Kitchen
Special offer
Special offer! 2 MONTHS FREE Lease now and receive TWO MONTHS FREE on two bedroom apartments! Call to schedule your appointment today and hear about our other move in specials.
Apartment building
Studio-3 beds
Covered parking
In-unit laundry (W/D)
Available units
This listing now includes required monthly fees in the total monthly price. Price shown reflects the lease term provided for each unit.
Unit , sortable column | Sqft, sortable column | Available, sortable column | Total monthly price, sorted ascending |
|---|---|---|---|
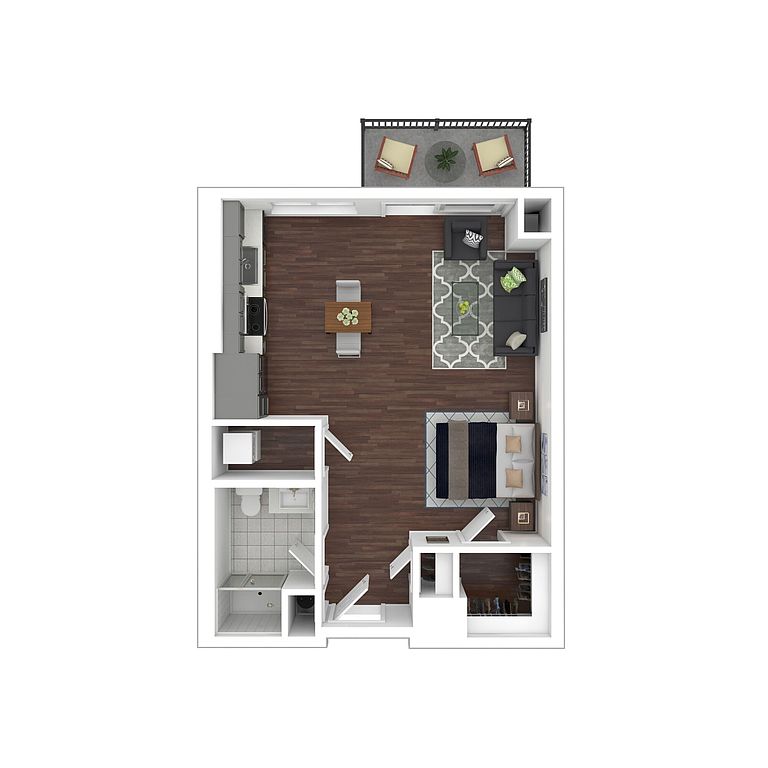 | 619 | Apr 18 | $2,413 |
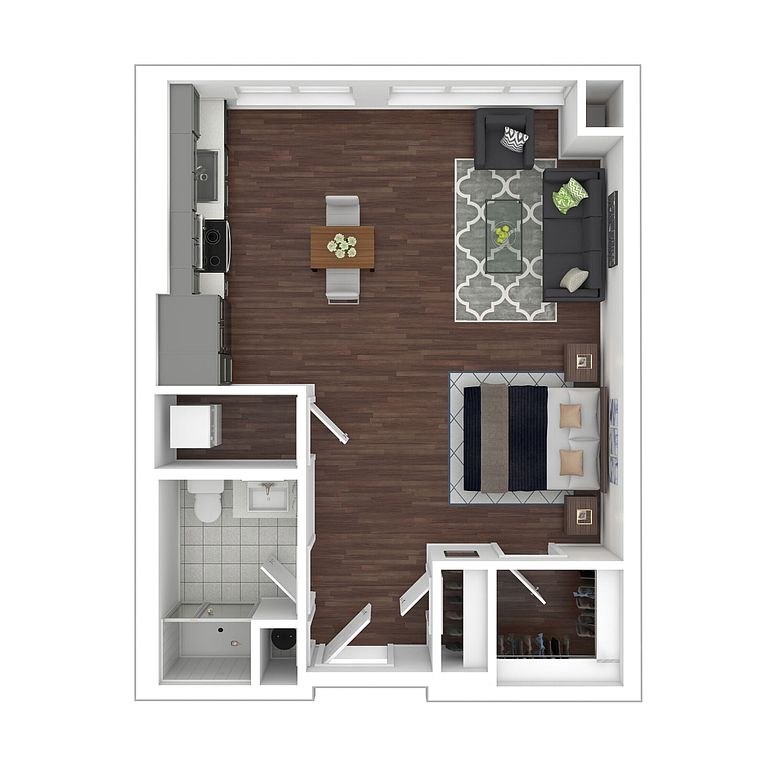 | 679 | Jun 18 | $2,552 |
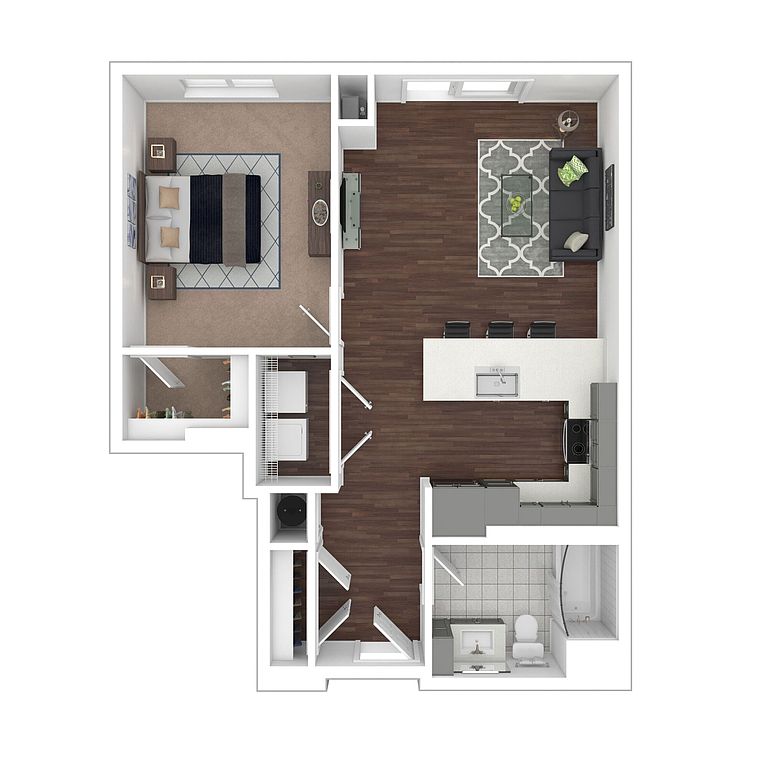 | 771 | Feb 27 | $2,815 |
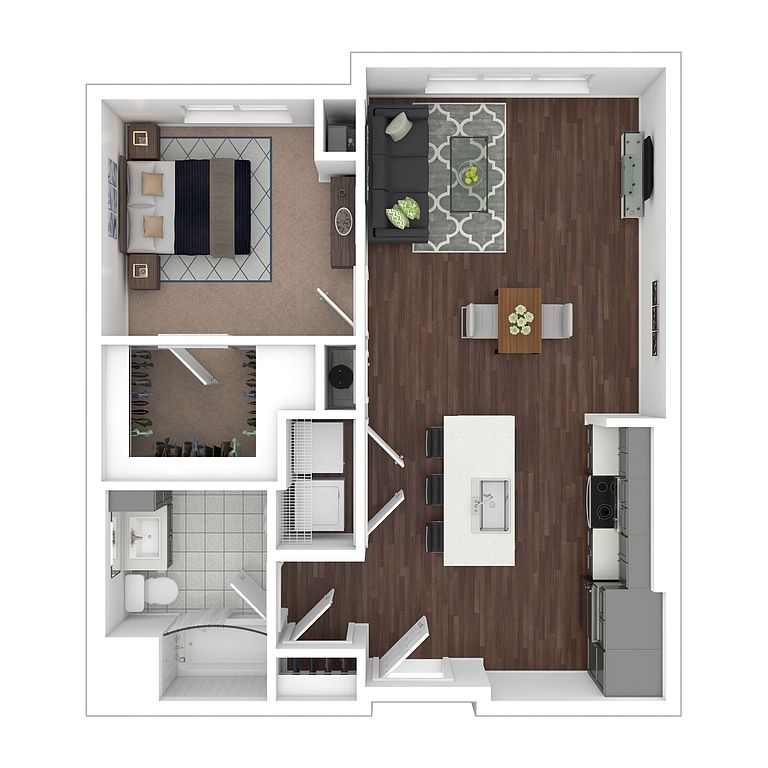 | 788 | Apr 2 | $2,825 |
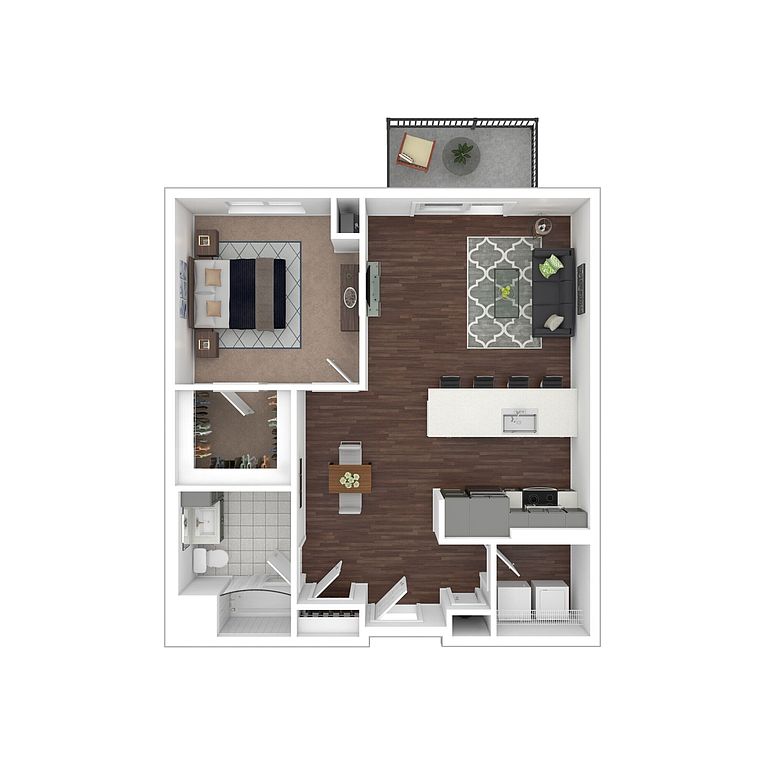 | 847 | Mar 28 | $2,905 |
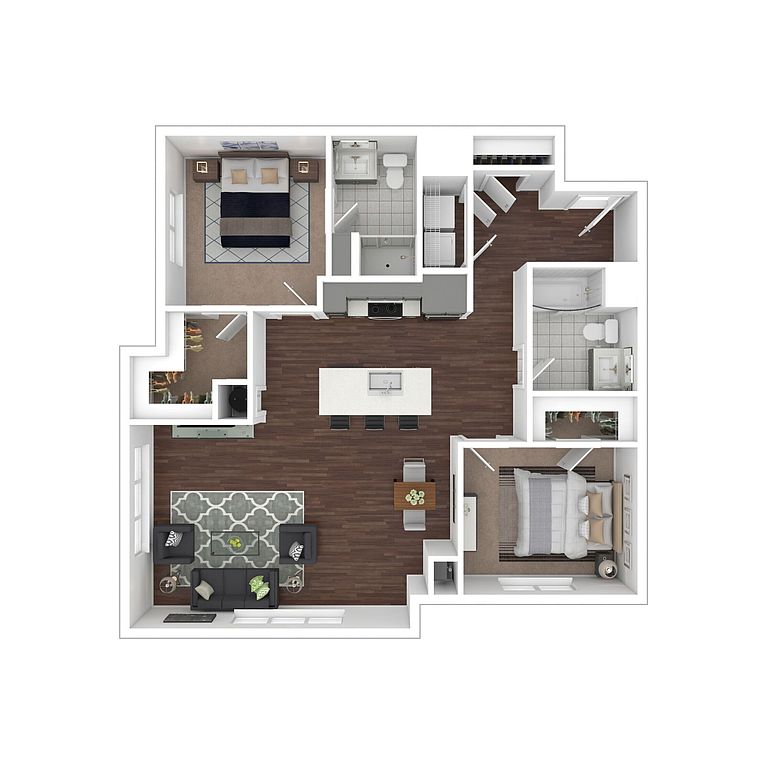 | 1,173 | Now | $3,245 |
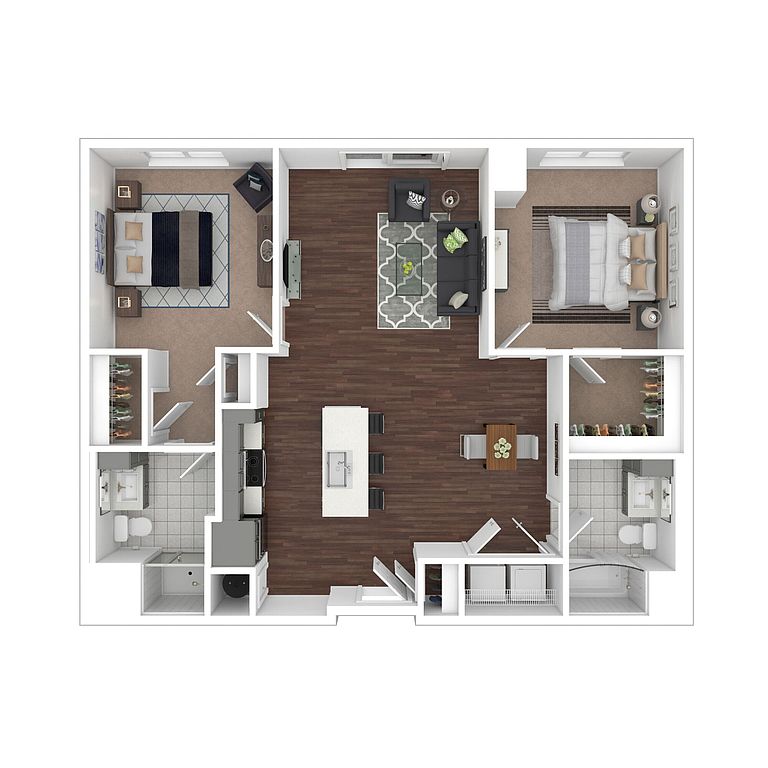 | 1,131 | Apr 9 | $3,322 |
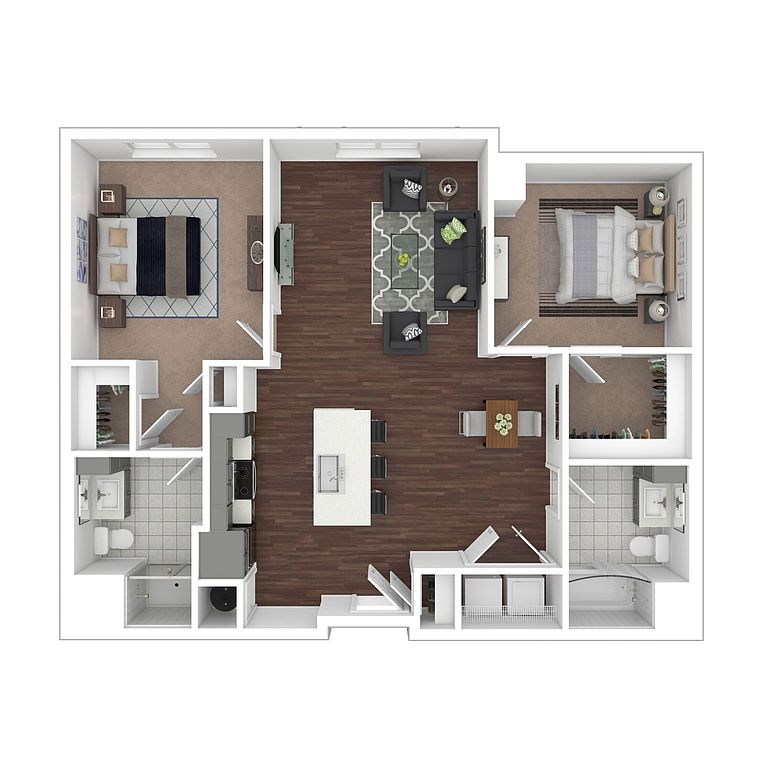 | 1,116 | Now | $3,445 |
 | 1,116 | Now | $3,558 |
111 2 bd, 2 ba | 1,117 | Mar 18 | $3,608 |
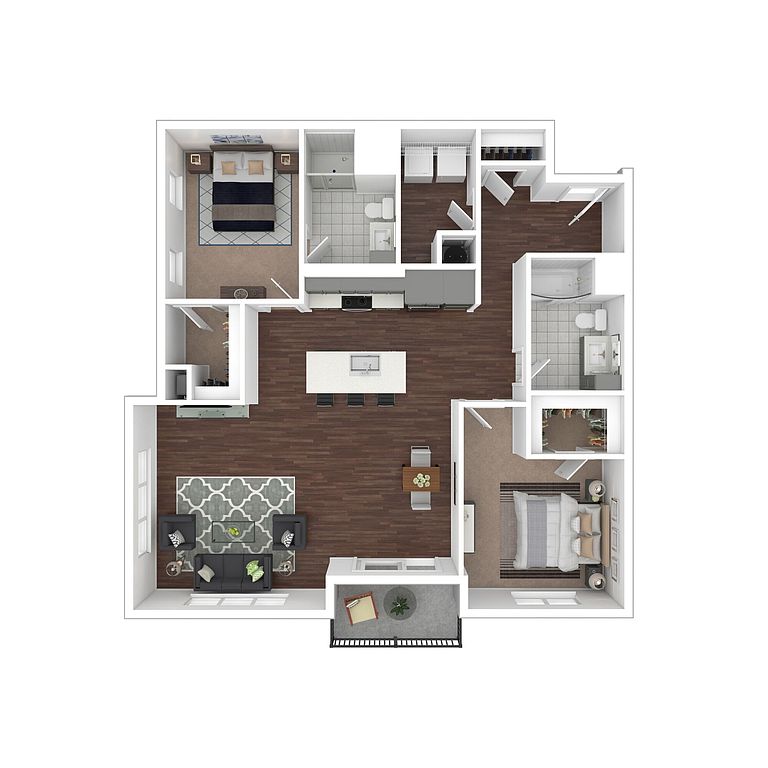 | 1,287 | Mar 6 | $3,699 |
 | 1,288 | Now | $3,833 |
 | 1,289 | Now | $3,848 |
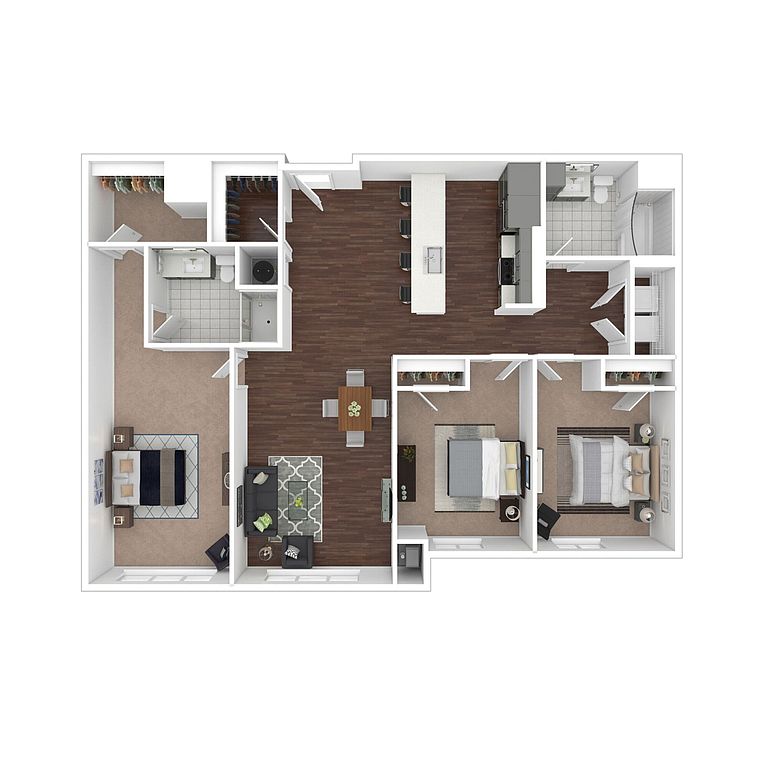 | 1,402 | Now | $3,999 |
What's special
Pet washing station
Clean pets, cleaner home
A pet washing station is rare. Less than 8% of buildings in Framingham have this feature.
On site dog parkFire pitFitness centerIndustrial-chic finishes
Facts, features & policies
Building Amenities
Community Rooms
- Conference Room: High Tech Resident Conference Room
- Fitness Center
- Pet Washing Station
Other
- Laundry: In Unit
- Swimming Pool: Resort Style Swimming Pool
Outdoor common areas
- Patio: Outdoor Patio with Grilling, Fire Pits and Lounges
Services & facilities
- Package Service: 24/7 Package Retrieval
Unit Features
Appliances
- Dryer
- Washer
Other
- Clean Finishes With Mixed Metal Accents
- Generous Apartment Sizes
- Glass Shower Surrounds
- Patio Balcony: Outdoor Patio with Grilling, Fire Pits and Lounges
- Plank Flooring
- Private Balconies And Patios
- Quartz Countertops
- Smart Entry Locks
- Spacious Walk In Closets
- Stainless Steel Appliances
- Tall Ceilings With Over-Sized Windows
- Window Coverings
Policies
Parking
- Garage: Surface and Garage Parking
- Off Street Parking
Lease terms
- Available months 9, 10, 11, 12, 13, 14, 15, 16, 17, 18, 19, 20
Special Features
- 22 Miles To Downtown Boston
- Adjacent To Bus Stop
- Club Room With Catering Kitchen
- Clubroom W/ Catering Kitchen
- Intimate, Hotel-Inspired Lobby & Amenity Areas
- Landscaped Grounds
- On Site Restaurant
- Pet Spa
- Steps To Farm Pond Park
- Work From Home Spaces
Neighborhood: 01702
Areas of interest
Use our interactive map to explore the neighborhood and see how it matches your interests.
Travel times
Walk, Transit & Bike Scores
Walk Score®
/ 100
Somewhat WalkableTransit Score®
/ 100
Some TransitBike Score®
/ 100
Somewhat BikeableNearby schools in Framingham
GreatSchools rating
- 3/10Barbieri Elementary SchoolGrades: K-5Distance: 0.7 mi
- 4/10Fuller Middle SchoolGrades: 6-8Distance: 0.8 mi
- 5/10Framingham High SchoolGrades: 9-12Distance: 2.5 mi
Frequently asked questions
What is the walk score of The Buckley?
The Buckley has a walk score of 56, it's somewhat walkable.
What is the transit score of The Buckley?
The Buckley has a transit score of 30, it has some transit.
What schools are assigned to The Buckley?
The schools assigned to The Buckley include Barbieri Elementary School, Fuller Middle School, and Framingham High School.
Does The Buckley have in-unit laundry?
Yes, The Buckley has in-unit laundry for some or all of the units.
What neighborhood is The Buckley in?
The Buckley is in the 01702 neighborhood in Framingham, MA.
There are 10+ floor plans availableWith 92% more variety than properties in the area, you're sure to find a place that fits your lifestyle.
