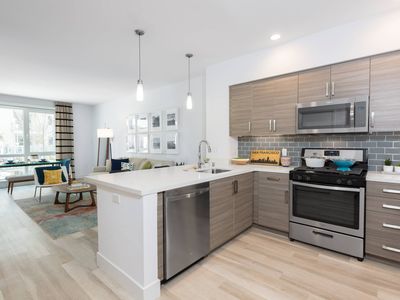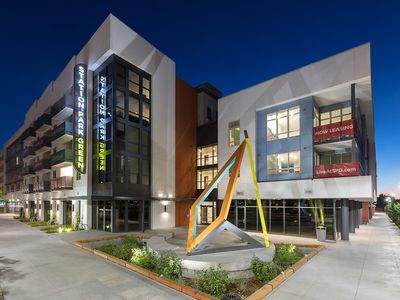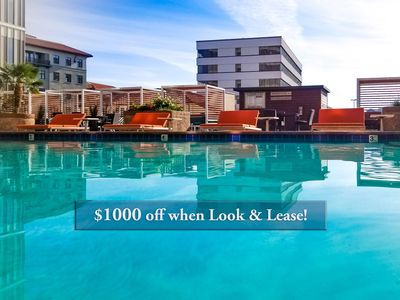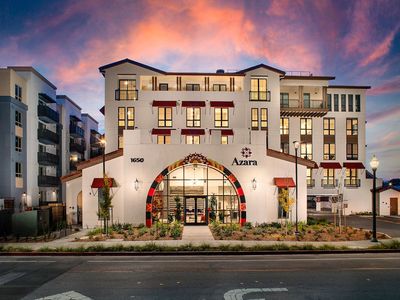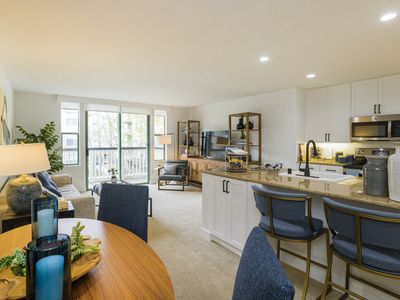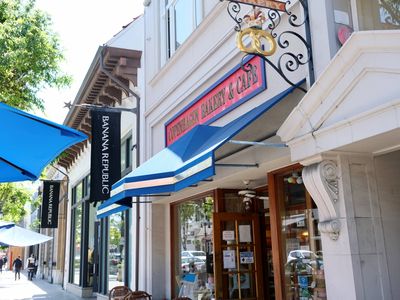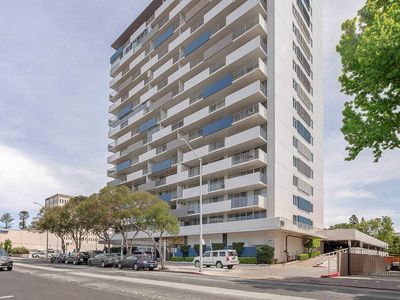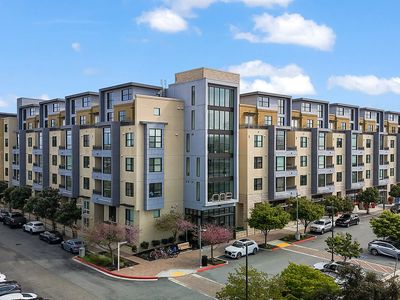Apartment building
1-2 beds
In-unit laundry (W/D)
Available units
Price may not include required fees and charges.
Unit , sortable column | Sqft, sortable column | Available, sortable column | Base rent, sorted ascending |
|---|---|---|---|
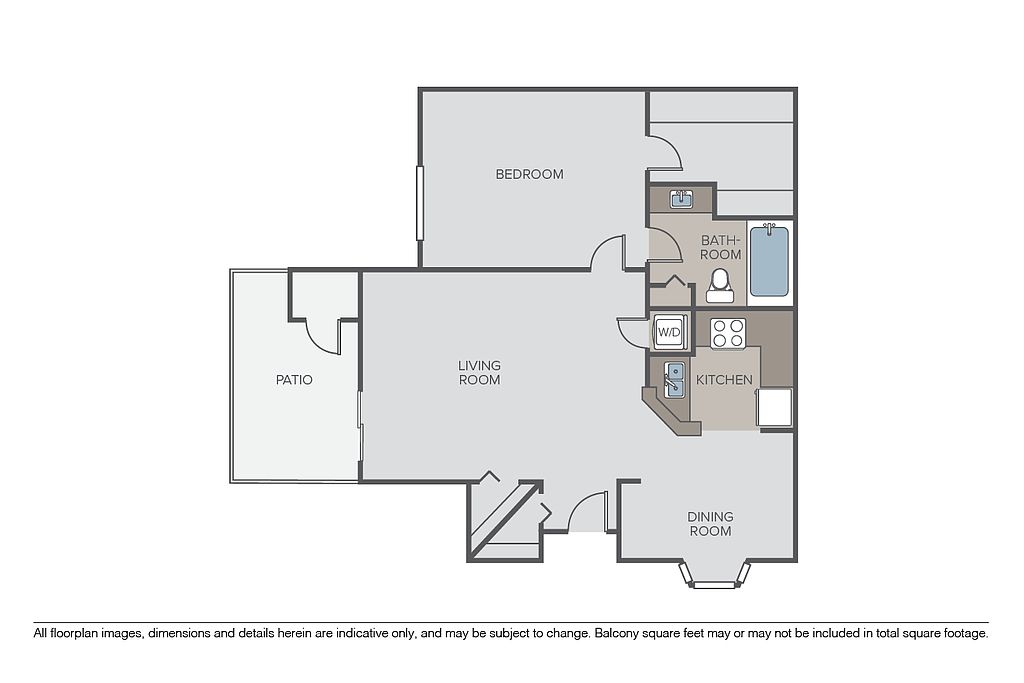 | 635 | Mar 20 | $3,177 |
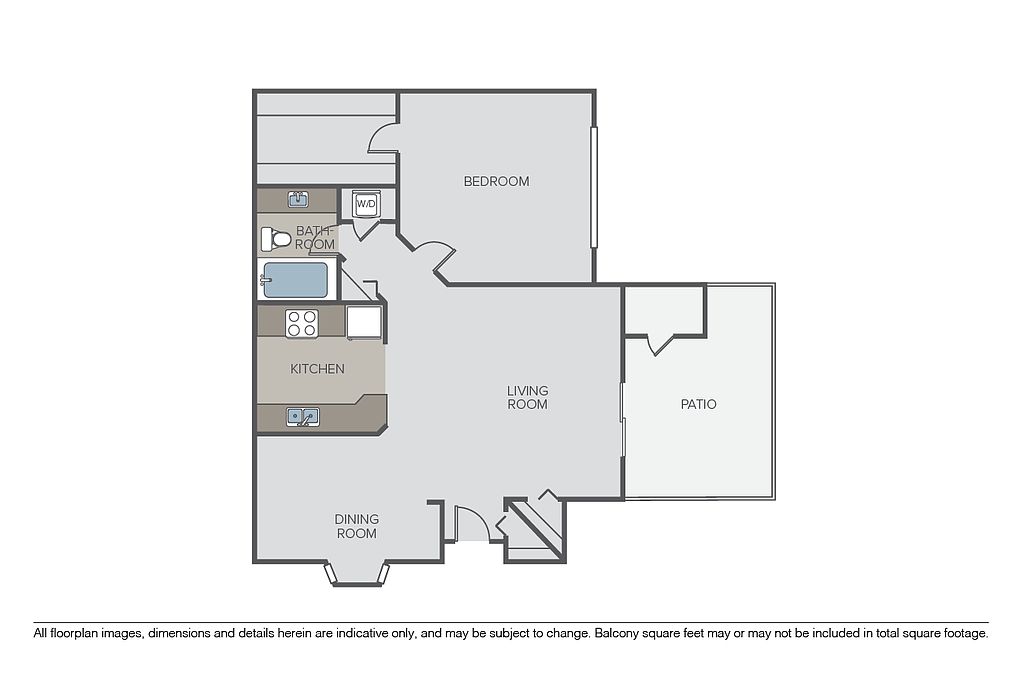 | 725 | Apr 7 | $3,339 |
 | 725 | Now | $3,367 |
 | 725 | Mar 5 | $3,367 |
 | 635 | Now | $3,397 |
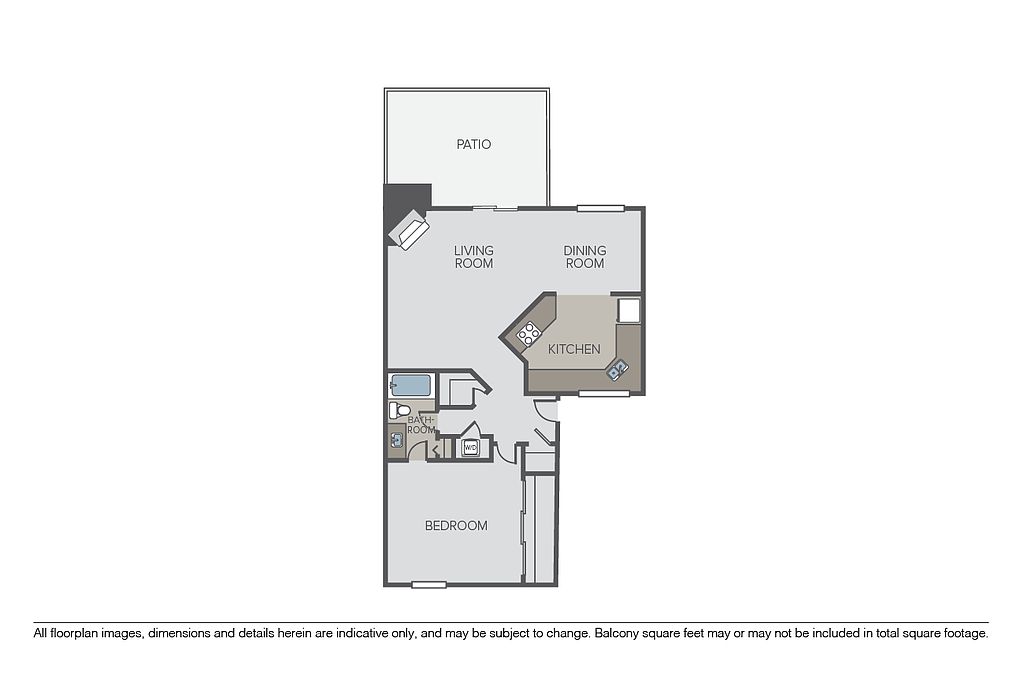 | 745 | Mar 8 | $3,407 |
 | 745 | Apr 5 | $3,497 |
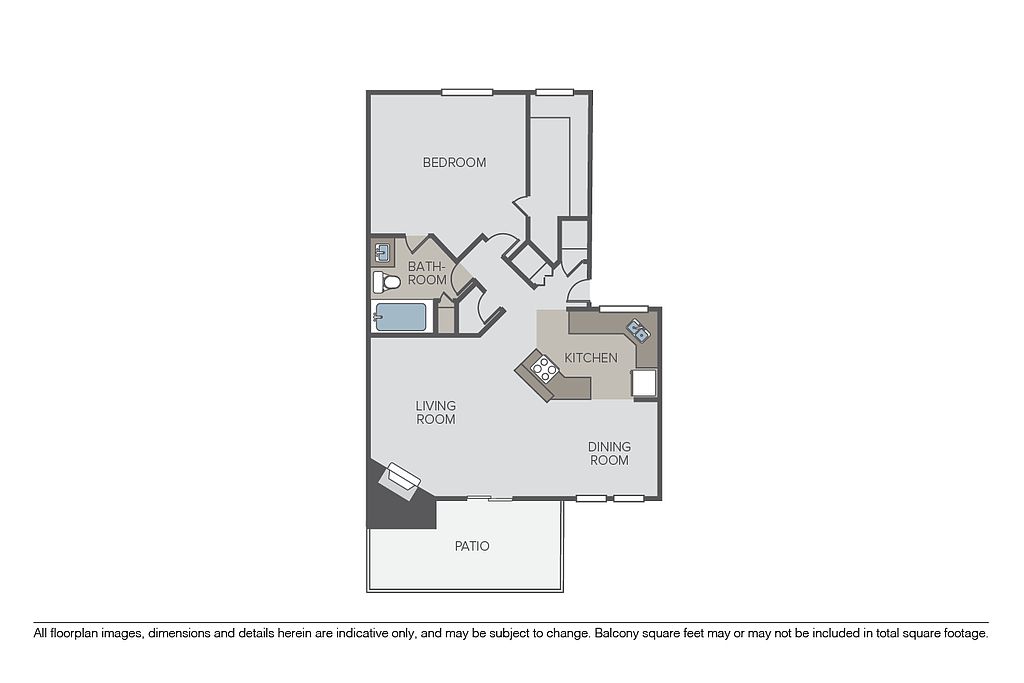 | 900 | Now | $3,647 |
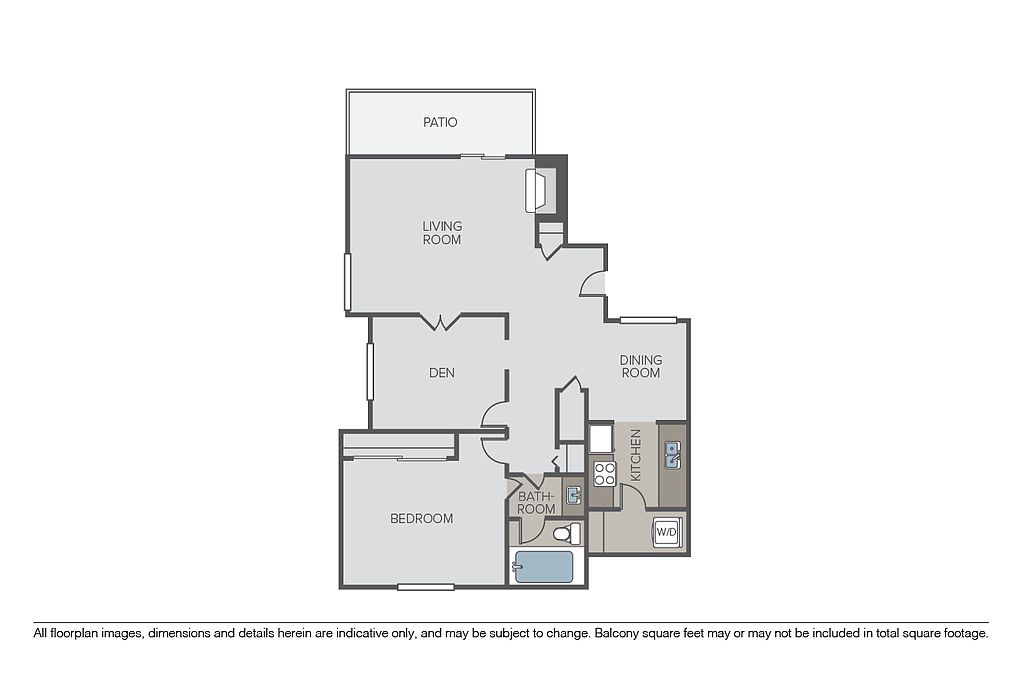 | 925 | Mar 29 | $3,719 |
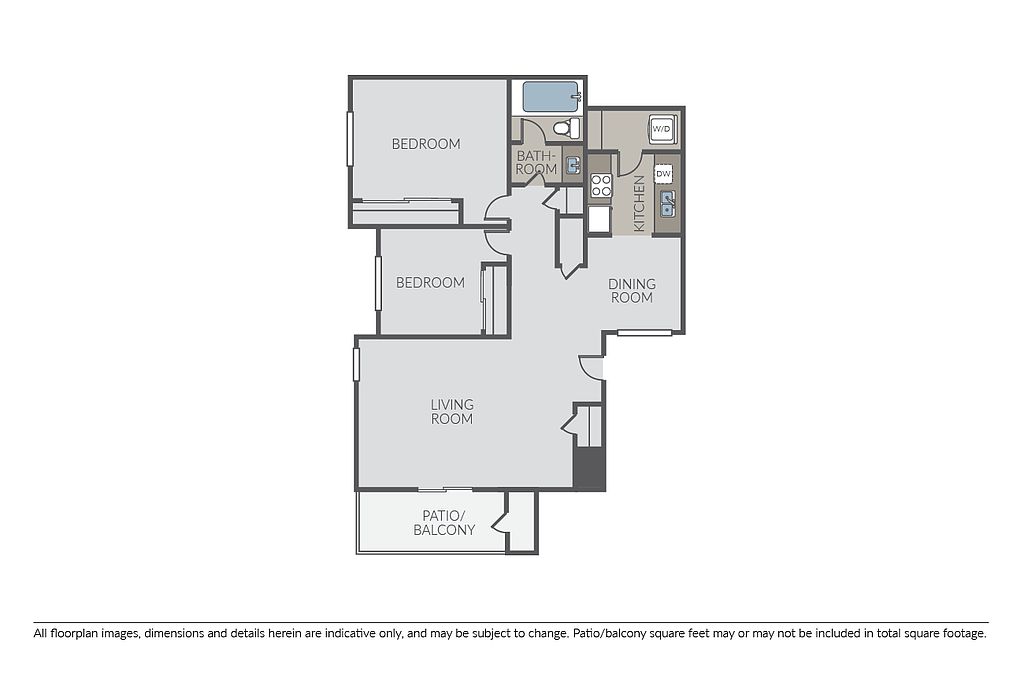 | 900 | Now | $3,929 |
 | 925 | Mar 22 | $3,989 |
 | 925 | Apr 23 | $3,989 |
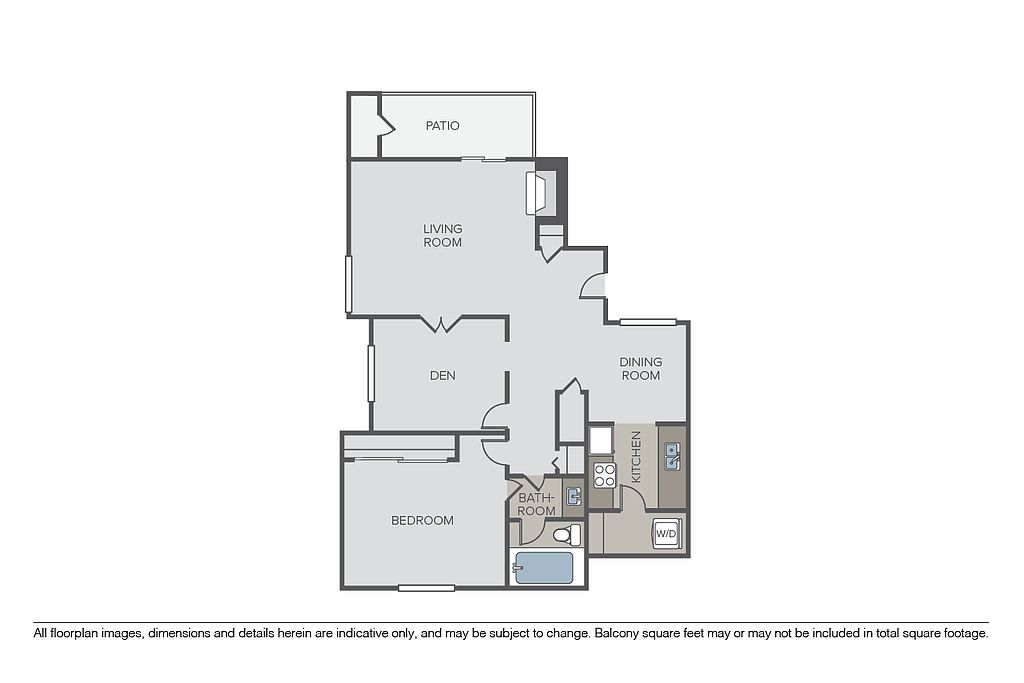 | 900 | Now | $4,037 |
 | 900 | Mar 21 | $4,079 |
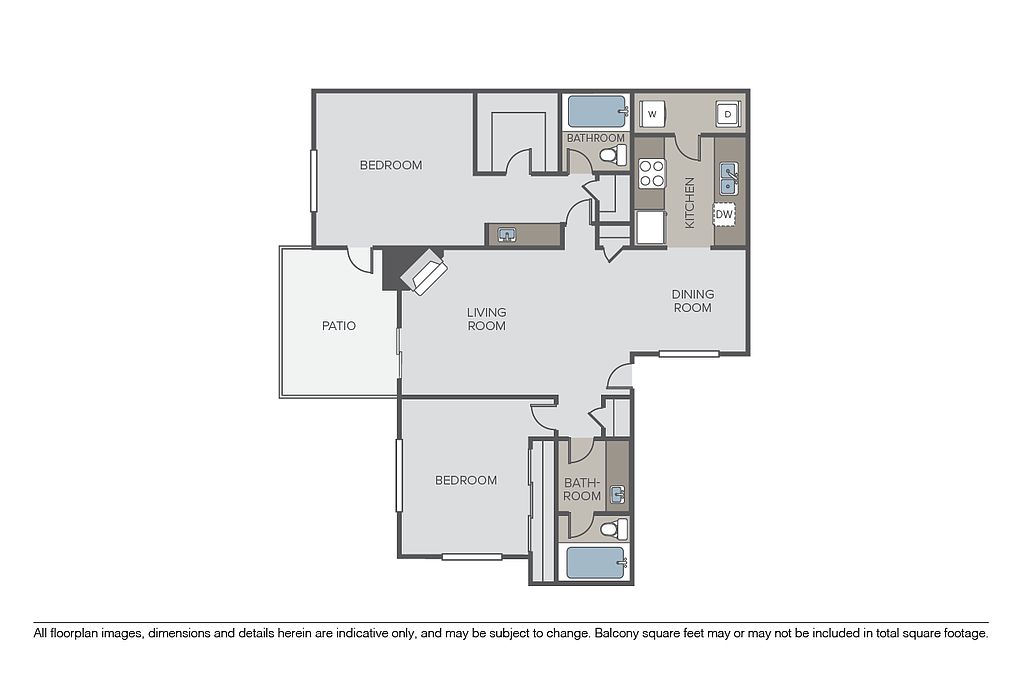 | 1,100 | Apr 14 | $4,157 |
What's special
Fitness center
Hit the gym at home
This building offers a fitness center. Less than 16% of buildings in San Mateo County have this feature.
Wood-burning fireplaceQuartz countertopsThree poolsAttached garageDesigner kitchen cabinetryWide windowsStainless steel appliances
We offer Self-Guided Tours by Appointment Only. Positioned in Foster City, CAa planned community boasting 25 manicured public parks, a 218-acre lagoon system, and top-rated schoolsFoster's Landing apartments offer all the comforts of home with all the conveniences of garden-style living. Our community is comprised of residences featuring traditional layouts enhanced by modern touches. Perfect for a variety of lifestyle needs, our one-, one-plus-den, and two-bedroom floor plans give you the flexibility to design your home to suit your needsbe they work, play, or relaxation. Each apartment interior features a combination of wood-style flooring and carpeting, designer kitchen cabinetry, and stainless steel appliances. Wide windows combine with a soft neutral color palette to produce an open, airy feel, and an in-unit washer and dryer add convenience. Select homes also benefit from vaulted ceilings, a wood-burning fireplace, quartz countertops, or attached garage. Within our pet-friendly community, enjoy a host of resort-style amenities that make vacationing a year-round occurrence. Take a dip in one of our three pools, work out in your choice of fitness rooms, or play a friendly match on our pristine tennis courts. Recreation options extend across the street to Leo J. Ryan Park, where you can rent an electric boat, hear local music acts at the amphitheater, or take a class at the community center. When it's time to venture farther, our location close to highways 101 and 92 makes getting around the Bay a breeze. Price reflected is base rent and does not include mandatory or optional fees. Detailed fee information and fee schedules can be found on the community's Leasing Info page on our Essex website.
Office hours
| Day | Open hours |
|---|---|
| Mon: | 9 am - 6 pm |
| Tue: | 9 am - 6 pm |
| Wed: | 10 am - 6 pm |
| Thu: | 9 am - 6 pm |
| Fri: | 9 am - 6 pm |
| Sat: | 9 am - 6 pm |
| Sun: | 10 am - 5 pm |
Property map
Tap on any highlighted unit to view details on availability and pricing
Use ctrl + scroll to zoom the map
Facts, features & policies
Building Amenities
Community Rooms
- Fitness Center
Fitness & sports
- Basketball Court
- Tennis Court
Other
- In Unit: Washer/dryer
- Swimming Pool
Outdoor common areas
- Barbecue: Barbecue area
- Patio: Patio/balcony
- Picnic Area
- Playground
Security
- Night Patrol: Courtesy patrol
Services & facilities
- On-Site Maintenance
- Online Rent Payment: Online resident portal
- Storage Space: Additional storage available
Unit Features
Appliances
- Dishwasher
- Dryer: Washer/dryer
- Washer: Washer/dryer
Flooring
- Hardwood: Wood-style flooring
Other
- Balcony: Bedroom balcony
- Double Sink Vanity: Dual bathroom sinks
- Double-Pane Windows
- Fireplace
- High Ceilings
- Keyless Entry
- Mandatory Fee: Utilities Cost Based On Usage Plus Monthly Utility Service Fee (Conservice) $6.11/Month
- Open Concept Floor Plan
- Oversized Windows
- Patio Balcony: Bedroom balcony
- Premium Location
- Quartz Countertops
- Refreshed Kitchen And Bath
- Remodeled Kitchen And Bath
- Remodeled Unit Interior
- Smart Home Technology
- Stainless Steel Appliances
- Ultrafast Internet Connectivity
- Vaulted Ceiling: Vaulted ceilings
- Walk-In Closet
- Wood-Style Flooring
Policies
Parking
- Garage
Lease terms
- We have flexible lease terms and pricing to fit your needs!
Pet essentials
- DogsAllowedMonthly dog rent$75Dog deposit$500
- CatsAllowedMonthly cat rent$50Cat deposit$500
Restrictions
Dogs: A deposit of $500 is required for up to 2 pets. We do not allow guardian dog breeds/crossbreeds, such as Alaskan Malamutes, Rottweilers, Doberman Pinschers, Pit Bulls, German Shepherds, Akitas, Bullmastiffs, Mastiffs, Wolf Dogs or any dog that the landlord believes is a related breed. Restrictions are subject to change without notice. Restrictions do not apply to dogs that aid disabled individuals for equal access to housing.
Cats: A deposit of $500 is required for up to 2 pets.
Additional details
Pets must be spayed/neutered.
Special Features
- Leed Certified
- Parking
- Pet Friendly
- Spa
Neighborhood: Famous Ships
Areas of interest
Use our interactive map to explore the neighborhood and see how it matches your interests.
Travel times
Walk, Transit & Bike Scores
Walk Score®
/ 100
Somewhat WalkableBike Score®
/ 100
BikeableNearby schools in Foster City
GreatSchools rating
- 8/10Brewer Island Elementary SchoolGrades: K-5Distance: 0.5 mi
- 8/10Bowditch Middle SchoolGrades: 6-8Distance: 0.9 mi
- 9/10San Mateo High SchoolGrades: 9-12Distance: 3.9 mi
Frequently asked questions
What is the walk score of Fosters Landing?
Fosters Landing has a walk score of 70, it's somewhat walkable.
What schools are assigned to Fosters Landing?
The schools assigned to Fosters Landing include Brewer Island Elementary School, Bowditch Middle School, and San Mateo High School.
Does Fosters Landing have in-unit laundry?
Yes, Fosters Landing has in-unit laundry for some or all of the units.
What neighborhood is Fosters Landing in?
Fosters Landing is in the Famous Ships neighborhood in Foster City, CA.
What are Fosters Landing's policies on pets?
To have a cat at Fosters Landing there is a required deposit of $500. This building has monthly fee of $50 for cats. To have a dog at Fosters Landing there is a required deposit of $500. This building has monthly fee of $75 for dogs.
Your dream apartment is waitingFour new units were recently added to this listing.
