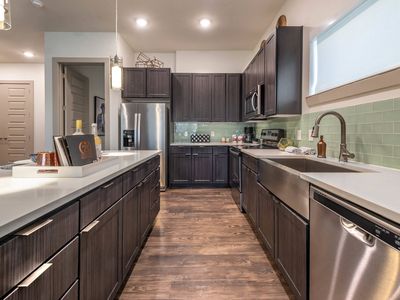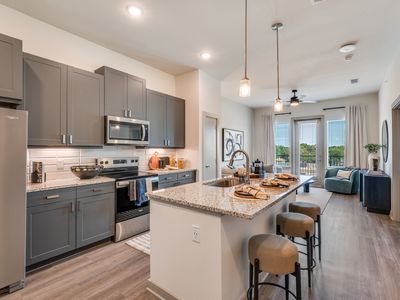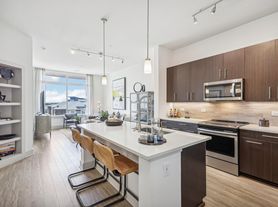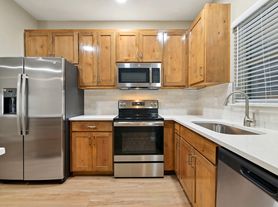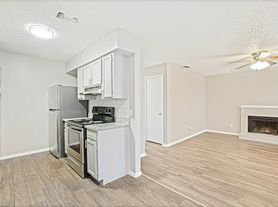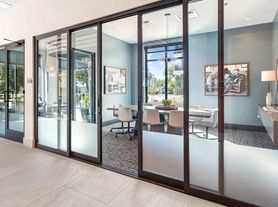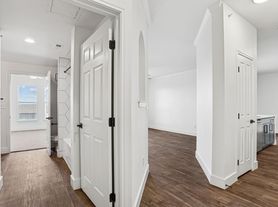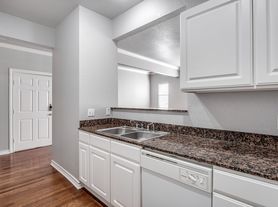- Special offer! Limited Time Leasing Special!
Receive up to 2 WEEKS FREE!*
Contact our team for details. Restrictions may apply.
Available units
Unit , sortable column | Sqft, sortable column | Available, sortable column | Base rent, sorted ascending |
|---|---|---|---|
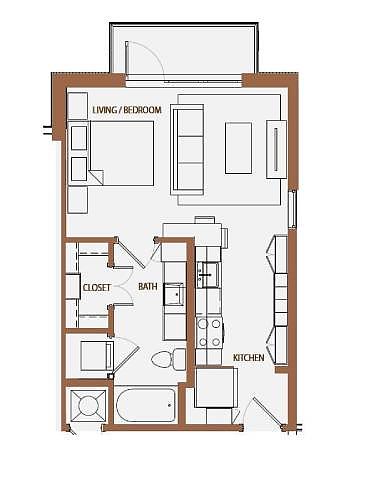 | 489 | Dec 8 | $1,572 |
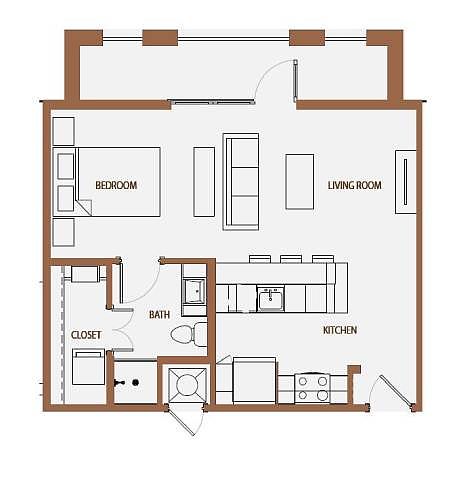 | 591 | Feb 5 | $1,582 |
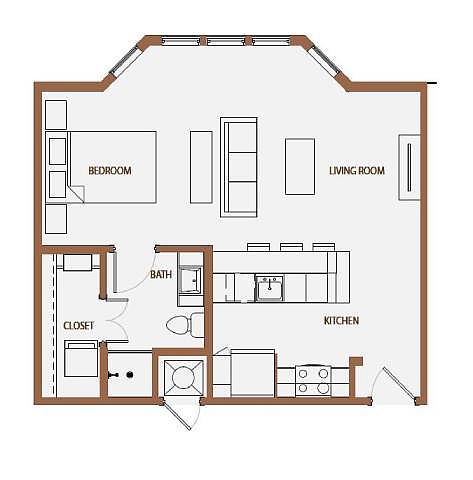 | 638 | Nov 21 | $1,597 |
 | 489 | Now | $1,602 |
 | 638 | Mar 3 | $1,627 |
 | 489 | Now | $1,632 |
 | 489 | Jan 15 | $1,632 |
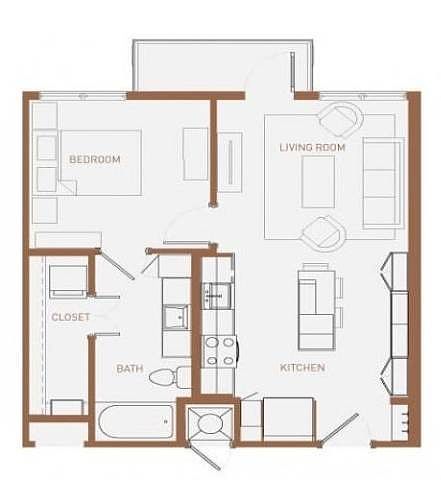 | 648 | Feb 1 | $1,759 |
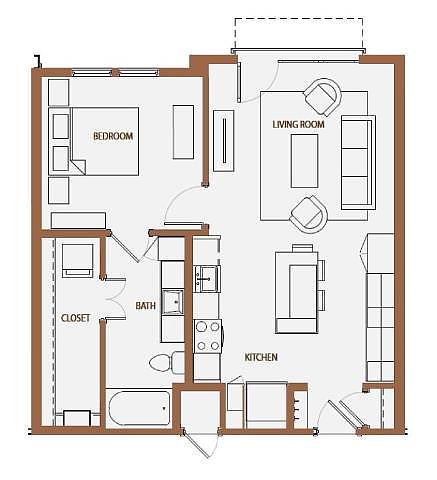 | 718 | Feb 3 | $1,789 |
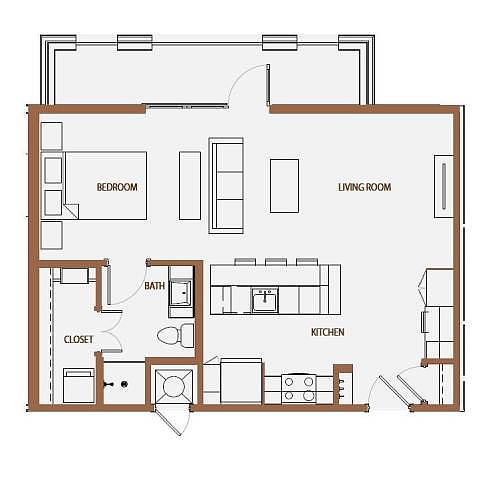 | 684 | Jan 2 | $1,792 |
 | 648 | Dec 15 | $1,806 |
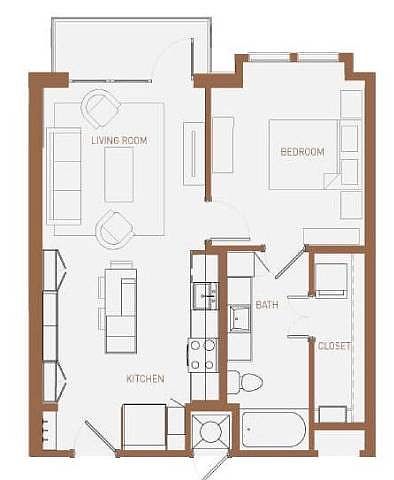 | 665 | Dec 1 | $1,812 |
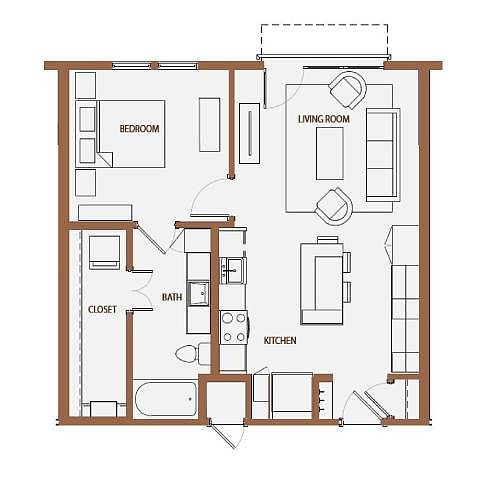 | 729 | Jan 10 | $1,824 |
 | 729 | Dec 23 | $1,881 |
 | 729 | Feb 4 | $1,914 |
What's special
Office hours
| Day | Open hours |
|---|---|
| Mon - Fri: | 8:30 am - 5:30 pm |
| Sat: | 10 am - 5 pm |
| Sun: | 1 pm - 5 pm |
Property map
Tap on any highlighted unit to view details on availability and pricing
Facts, features & policies
Building Amenities
Community Rooms
- Fitness Center: Strength and Cardio Fitness Center
- Lounge: Rooftop Terrace Lounge
Other
- In Unit: Full-Size Washers and Dryers Provided
- Swimming Pool: Relaxing Pool Courtyard and Sun Deck
Outdoor common areas
- Barbecue: Poolside Grilling and Social Areas
- Patio: Balconies and Patios
- Trail: Adjacent to Chisholm Trail Parkway
Services & facilities
- Bicycle Storage: Bike Storage
- Valet Trash: Valet Trash and Recycling Service
View description
- Views of Downtown Fort Worth
Unit Features
Appliances
- Dryer: Full-Size Washers and Dryers Provided
- Washer: Full-Size Washers and Dryers Provided
Cooling
- Air Conditioning: High-Efficiency Air Conditioning Units
- Wall Mounted Air Conditioning: Brushed Nickel Wall Plates
Flooring
- Tile: Soaking Tubs with Full Ceramic Tile *
Other
- Patio Balcony: Balconies and Patios
Policies
Parking
- Parking Lot: Other
Lease terms
- 6, 7, 8, 9, 10, 11, 12, 13
Pet essentials
- DogsAllowedNumber allowed2Weight limit (lbs.)200Monthly dog rent$25One-time dog fee$300
- CatsAllowedNumber allowed2Monthly cat rent$25One-time cat fee$300
Restrictions
Additional details
Special Features
- 2cm Slab Granite Countertops
- 3cm Slab Granite Countertops And Handcrafted
- Adjustable Cabinet Shelving
- At&t U-verse And Charter Connectivity
- Backbone Cabling With Fiber-optic Technology
- Bike And Pedestrian-friendly Community
- Brushed Nickel Hardware And Accents
- Built-in Bookcases *
- Built-in Desks *
- Ceramic Tile Vanity Wainscoting Backsplash
- Complimentary Wi-fi In Amenity Areas
- Crafted Ceiling Detail
- Custom Lighting
- Custom Track Lighting, Pendant Lighting
- Dimmable Under Cabinet Lighting
- Energy Star High-efficiency Appliances
- Energy-saving Sensor Lighting
- Full-height Pantries
- Group Excercise: Yoga and Movement Studio
- Indoor And Outdoor Entertaining
- Keyless Building Entry
- Linen Closet
- Located Within The Shops At Clearfork
- Low-voc Interior Paints And Coatings
- Multi-level Parking Options Available
- On-street Parking For Guests
- Online Resident Services And Payments
- Online Rewards Program For Residents
- Onsite Monthly Resident Events
- Plush Carpeting In Bedrooms
- Private Yards *
- Real-wood Espresso Stained Cabinetry
- Reserved Parking Options
- Resilient Wood-style Flooring
- Satin Brushed Nickel Hardware Accents
- Stainless Steel Side-by-side Refrigerators
- Stylish Backsplashes
- Trash And Recycling Rollout Cabinet
- Trash Chutes On Every Floor
- Two-inch Blinds
- Undermount Sinks Kitchen Islands
- Up To 10 Ft. Ceilings
- Urban Mud Room *
- Usb Charging Outlets
- Walk-in Showers With Built-in Bench *
- Walking Distance From The Trailhead At Clearfork
- Water And Ice Dispensers
- Wireless Sonos Speakers
Neighborhood: 76109
Areas of interest
Use our interactive map to explore the neighborhood and see how it matches your interests.
Travel times
Walk, Transit & Bike Scores
Near The Kelton at Clearfork
- Texas Christian University is a mere 10-minute drive from the community
- The Fort Worth Zoo, one of the top-rated zoos in the nation and home to hundreds of species of animals, including a large reptile collection, is less than a 5-minute drive away.
- Across the street from the Shops at Clearfork shopping shopping center, offering a premium shopping experience a short walk away.
- Grocery stores within a 10-minute drive include Albertsons, Costco, SuperTarget, Kroger, Walmart and Tom Thumb Food & Pharmacy.
Nearby schools in Fort Worth
GreatSchools rating
- 5/10Como Elementary SchoolGrades: PK-5Distance: 1.1 mi
- 3/10Monnig Middle SchoolGrades: 6-8Distance: 2.2 mi
- 3/10Arlington Heights High SchoolGrades: 9-12Distance: 1.8 mi
Frequently asked questions
The Kelton at Clearfork has a walk score of 42, it's car-dependent.
The Kelton at Clearfork has a transit score of 22, it has minimal transit.
The schools assigned to The Kelton at Clearfork include Como Elementary School, Monnig Middle School, and Arlington Heights High School.
Yes, The Kelton at Clearfork has in-unit laundry for some or all of the units.
The Kelton at Clearfork is in the 76109 neighborhood in Fort Worth, TX.
Dogs are allowed, with a maximum weight restriction of 200lbs. A maximum of 2 dogs are allowed per unit. This building has a one time fee of $300 and monthly fee of $25 for dogs. A maximum of 2 cats are allowed per unit. This building has a one time fee of $300 and monthly fee of $25 for cats.
