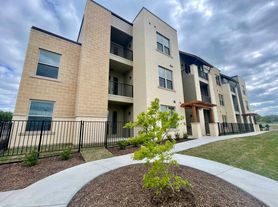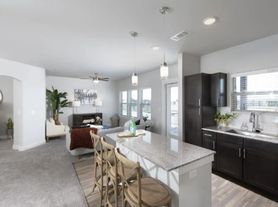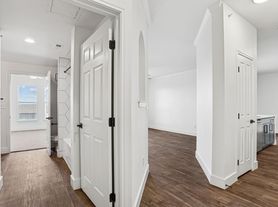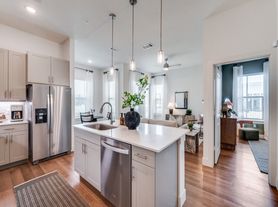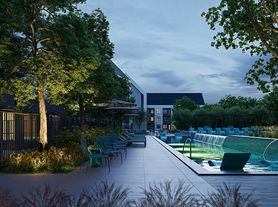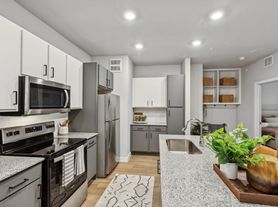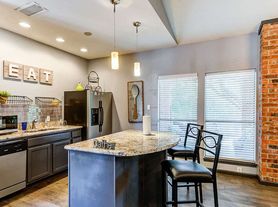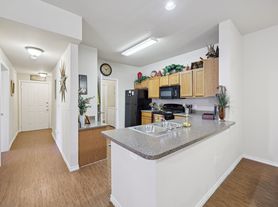Located along Chisholm Trail Parkway with easy access to I-30 and I-35W, The Dylan mixes the Mediterranean style with contemporary living. With a variety of dining, entertainment, and shopping at your doorstep, everything you want is right here for a legendary living experience in Fort Worth, TX. Our community features studio, one, two, and three-bedroom apartments for rent with spacious layouts and top-notch amenities.

Explore 3D tour
Special offer
The Dylan
5344 Sycamore School Rd, Fort Worth, TX 76123
- Special offer! Receive 8 Weeks Free!*
*Restrictions may apply
Apartment building
1-3 beds
Pet-friendly
Other parking
In-unit laundry (W/D)
Available units
Price may not include required fees and charges
Price may not include required fees and charges.
Unit , sortable column | Sqft, sortable column | Available, sortable column | Base rent, sorted ascending |
|---|---|---|---|
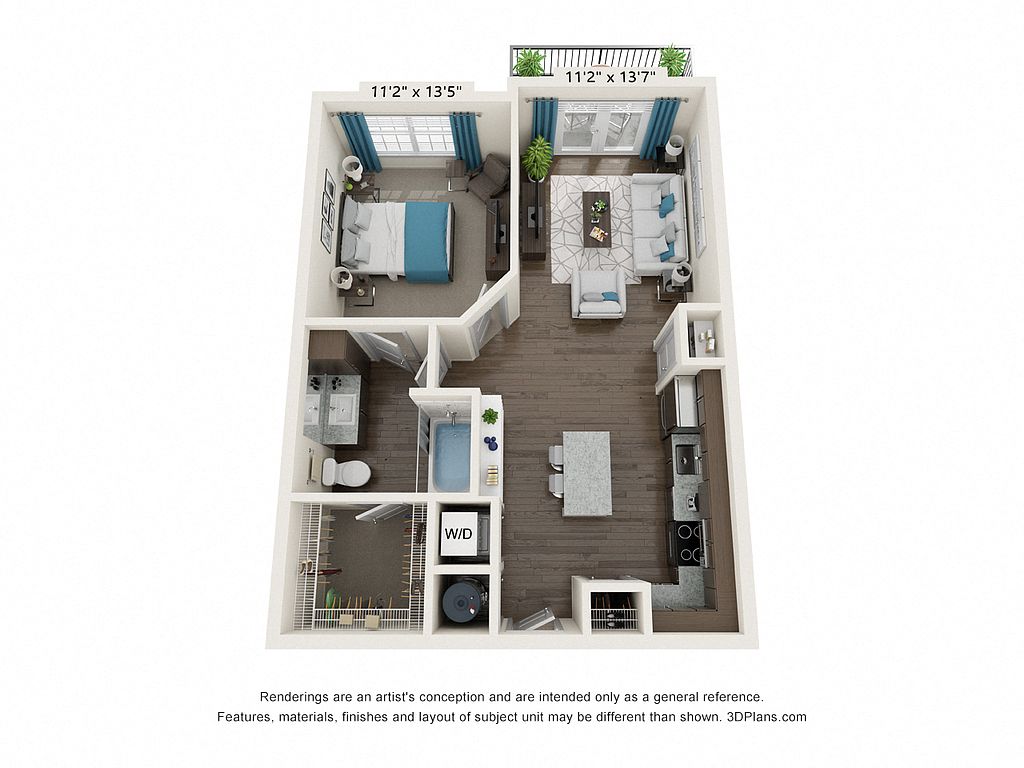 | 702 | Nov 8 | $1,239 |
 | 702 | Now | $1,264 |
 | 702 | Nov 22 | $1,264 |
 | 702 | Now | $1,264 |
 | 702 | Now | $1,289 |
 | 702 | Dec 19 | $1,329 |
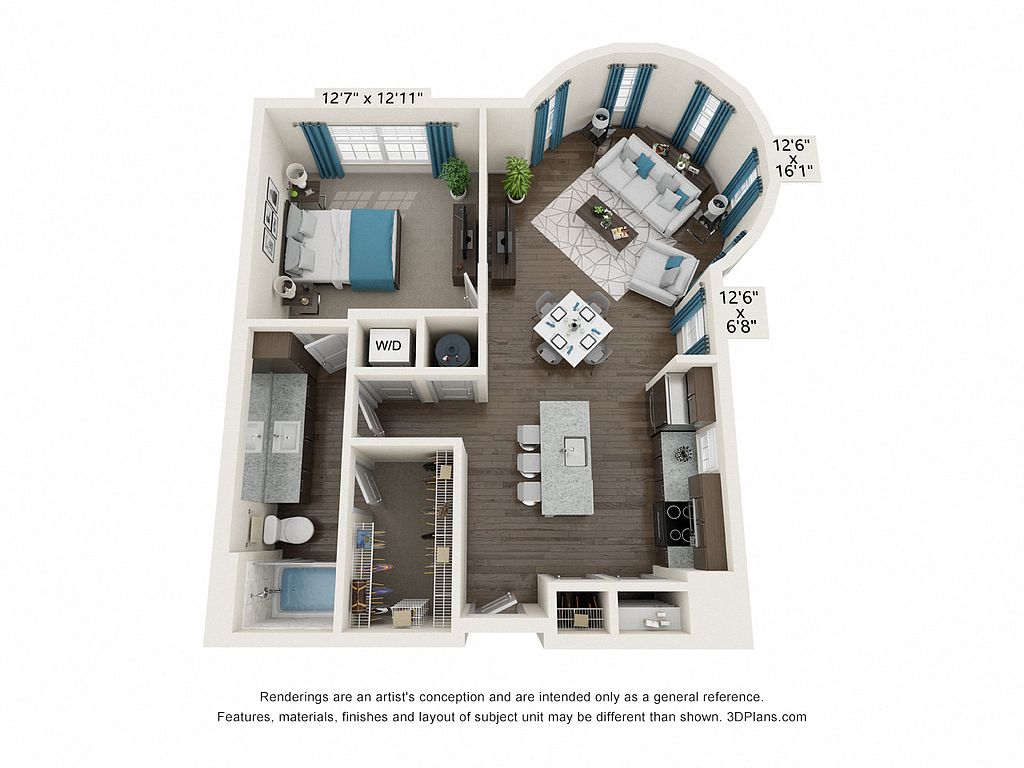 | 858 | Now | $1,379 |
 | 858 | Nov 22 | $1,379 |
 | 858 | Jan 3 | $1,379 |
 | 858 | Now | $1,404 |
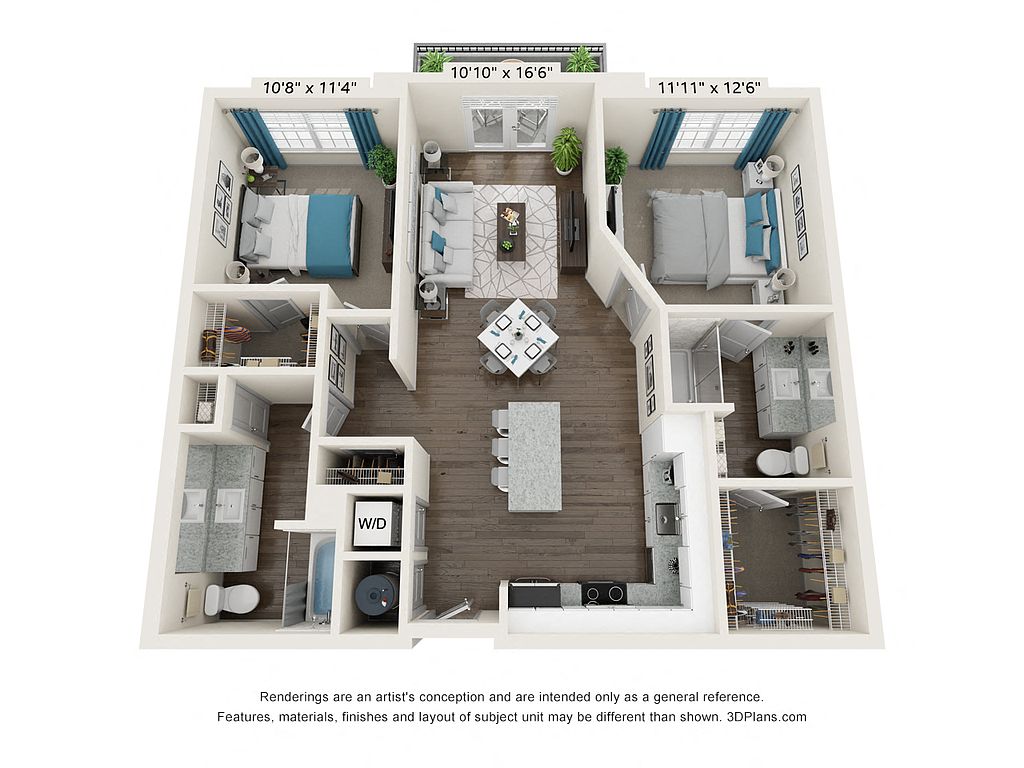 | 1,063 | Now | $1,549 |
 | 1,063 | Nov 15 | $1,574 |
 | 1,063 | Now | $1,574 |
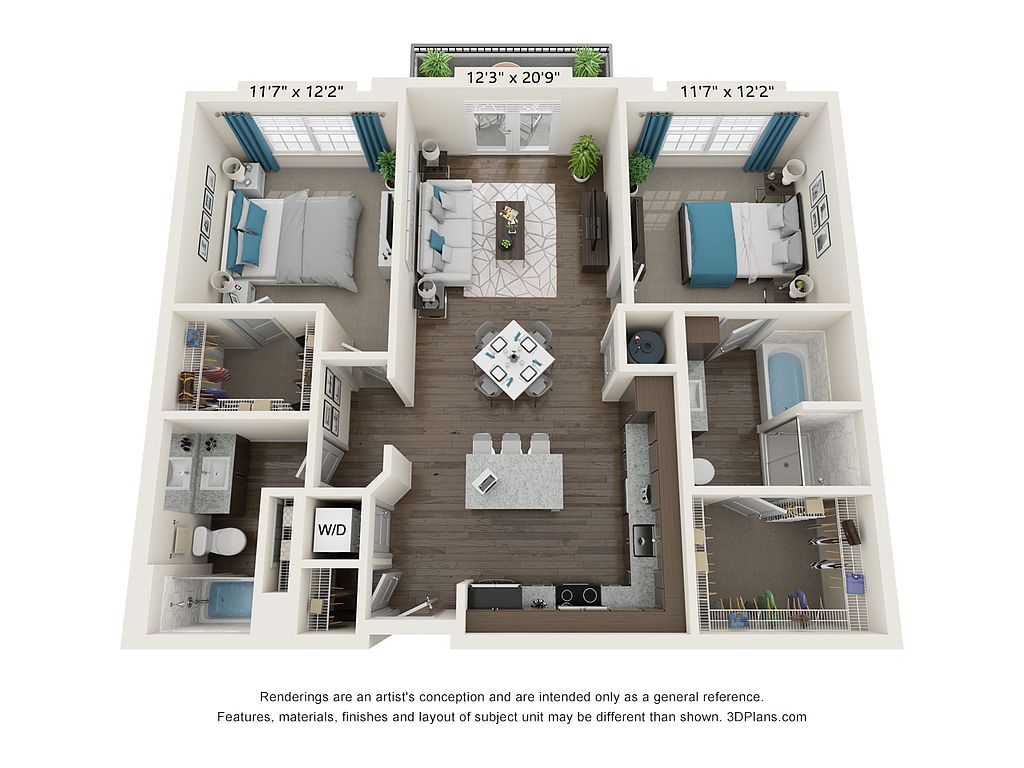 | 1,123 | Now | $1,579 |
 | 1,123 | Now | $1,579 |
What's special
Chisholm trail parkwayMediterranean styleSpacious layoutsTop-notch amenitiesContemporary living
3D tours
 Zillow 3D Tour 1
Zillow 3D Tour 1 Zillow 3D Tour 2
Zillow 3D Tour 2 Zillow 3D Tour 3
Zillow 3D Tour 3 Zillow 3D Tour 4
Zillow 3D Tour 4 Zillow 3D Tour 5
Zillow 3D Tour 5
Office hours
| Day | Open hours |
|---|---|
| Mon - Fri: | 8:30 am - 5:30 pm |
| Sat: | 10 am - 5 pm |
| Sun: | Closed |
Facts, features & policies
Building Amenities
Other
- In Unit: Full-sized washer and dryer in every home
- Swimming Pool: Resort-style pool with in-water tanning ledge
Outdoor common areas
- Patio: Private balcony or patio
Security
- Controlled Access: Controlled-access buildings with keyless entry
Services & facilities
- Bicycle Storage: Outdoor bike storage
- Package Service: Valet package delivery and trash pick up services
- Pet Park: Expansive dog park
Unit Features
Appliances
- Dryer: Full-sized washer and dryer in every home
- Washer: Full-sized washer and dryer in every home
Internet/Satellite
- Cable TV Ready: High-speed internet and cable ready
Policies
Parking
- Parking Lot: Other
Lease terms
- 6, 7, 8, 9, 10, 11, 12, 13, 14, 15, 16, 17, 18
Pet essentials
- DogsAllowedMonthly dog rent$25One-time dog fee$400
- CatsAllowedMonthly cat rent$25One-time cat fee$400
Additional details
Max 2 pets per apartment. Max 75 pounds limit. No aggressive breeds. Restrictions: None
Pet amenities
Pet Park: Expansive dog park
Special Features
- 24/7 Emergency Maintenance
- Bilt Rewards
- Built-in Shelving*
- Community Plaza With Entertaining Stage
- Complimentary Wi-fi Throughout Community Areas
- Full-sized Kitchen Pantry
- Ge Energy Star French Door Refrigerators*
- Ge Energy Star Stainless Steel Appliances
- Granite Countertops With Glass Tile Backsplash
- On-site Retail
- Personal Storage Units
- Private Breezeway To Access Garages
- Private Fenced Yard*
- Townhomes With Attached Two-car Garages
- Up To 12' Ceilings*
- Walk-in Closets With Shelving*
Neighborhood: Summer Creek Meadows
Areas of interest
Use our interactive map to explore the neighborhood and see how it matches your interests.
Travel times
Nearby schools in Fort Worth
GreatSchools rating
- 5/10Sue Crouch Intermediate SchoolGrades: PK-5Distance: 0.4 mi
- 3/10Summer Creek Middle SchoolGrades: 6-8Distance: 2.1 mi
- 4/10North Crowley High SchoolGrades: 9-12Distance: 1.7 mi
Frequently asked questions
What is the walk score of The Dylan?
The Dylan has a walk score of 46, it's car-dependent.
What is the transit score of The Dylan?
The Dylan has a transit score of 12, it has minimal transit.
What schools are assigned to The Dylan?
The schools assigned to The Dylan include Sue Crouch Intermediate School, Summer Creek Middle School, and North Crowley High School.
Does The Dylan have in-unit laundry?
Yes, The Dylan has in-unit laundry for some or all of the units.
What neighborhood is The Dylan in?
The Dylan is in the Summer Creek Meadows neighborhood in Fort Worth, TX.
What are The Dylan's policies on pets?
This building has a one time fee of $400 and monthly fee of $25 for dogs. This building has a one time fee of $400 and monthly fee of $25 for cats.
Does The Dylan have virtual tours available?
Yes, 3D and virtual tours are available for The Dylan.
