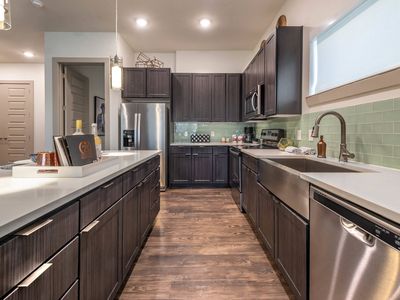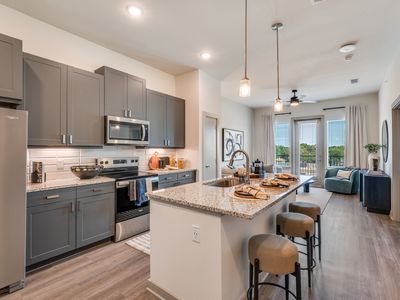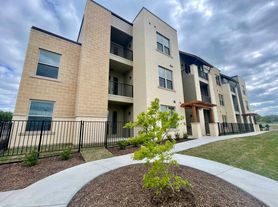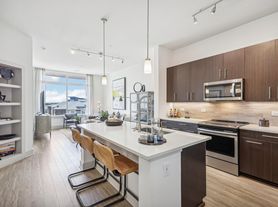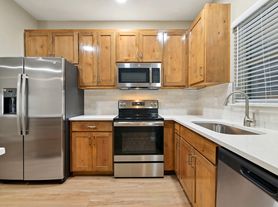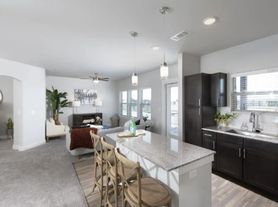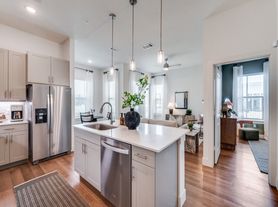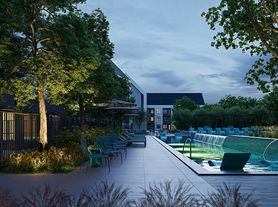Luxury Living in Southwest Fort Worth
Get ready for a better way of life at Lauren Apartments in Fort Worth, TX. Our newly renovated homes feature modern amenities, friendly service and other perks you'd expect from one of the best luxury apartments in Fort Worth. From our well-designed homes to vibrant neighborhood, all frills are included. Tour our luxury apartments today! We have one-, two- or three-bedroom floor plans at our luxury Fort Worth apartmentsincluding split-bedroom, townhouse and attached garage options. Our recently upgraded homes have features like stainless steel appliances, quartz countertops, wood-style flooring and contemporary light fixtures, as well as in-unit washers and dryers, garden-style tubs, double-vanity sinks and much more. Each space is thoughtfully designed with resident comfort in mind and there are a variety of options to choose from. Our amenities reflect our commitment of excellence to our residents. They start with a resort-style pool with spa and hot tub, BBQ and picnic areas, walking paths and a beautiful courtyard. Additionally, our community has attached garages available, covered parking, a fitness center with free weights and more. Our reliable and friendly on-site maintenance and management teams are, in themselves, valuable amenities. You'll love our neighborhood in South Fort Worth. It's conveniently located next to grocery stores, restaurants, hospitals, shopping centers, parks, movie theaters, malls and schools. Our school district is Crowley and Fort Worth ISD. We're also within easy reach of downtown Fort Worth, TCC, TCU, the Fort Worth Zoo and the Museum District. Our location by the Chisholm Trail Parkway and Interstate 20 make commuting and traveling within DFW more convenient. Have pets? We welcome a variety of breeds and two are allowed in each apartment. We have access to parks and paths and many additional conveniences for your four-legged friends. Schedule a tour of Lauren Apartments today!
Special offer
- Special offer! 1st Full month free on select floorplans!
Apartment building
1-3 beds
Pet-friendly
Covered parking
In-unit laundry (W/D)
Available units
Price may not include required fees and charges
Price may not include required fees and charges.
Unit , sortable column | Sqft, sortable column | Available, sortable column | Base rent, sorted ascending |
|---|---|---|---|
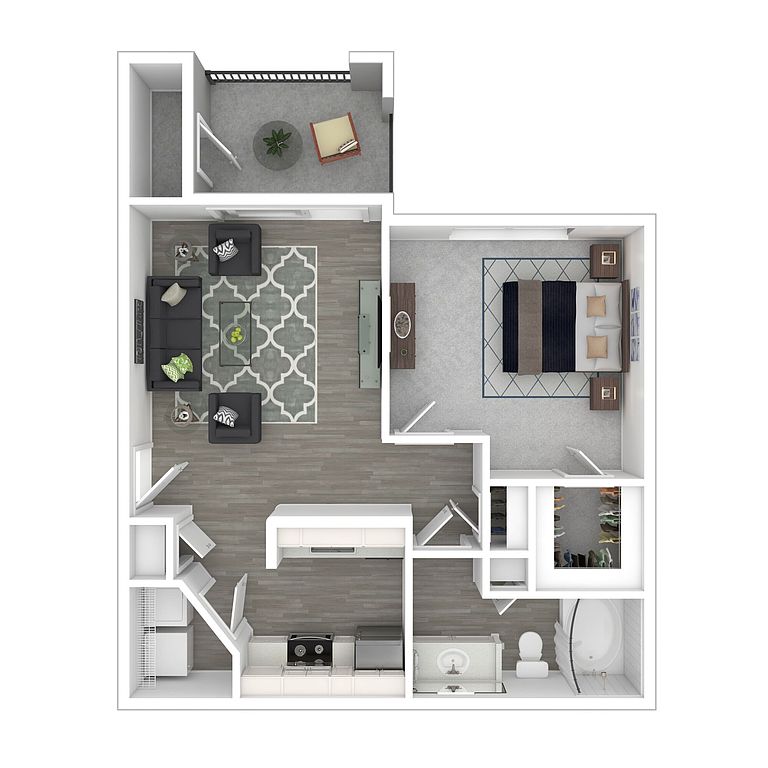 | 637 | Dec 19 | $1,204 |
 | 637 | Jan 20 | $1,204 |
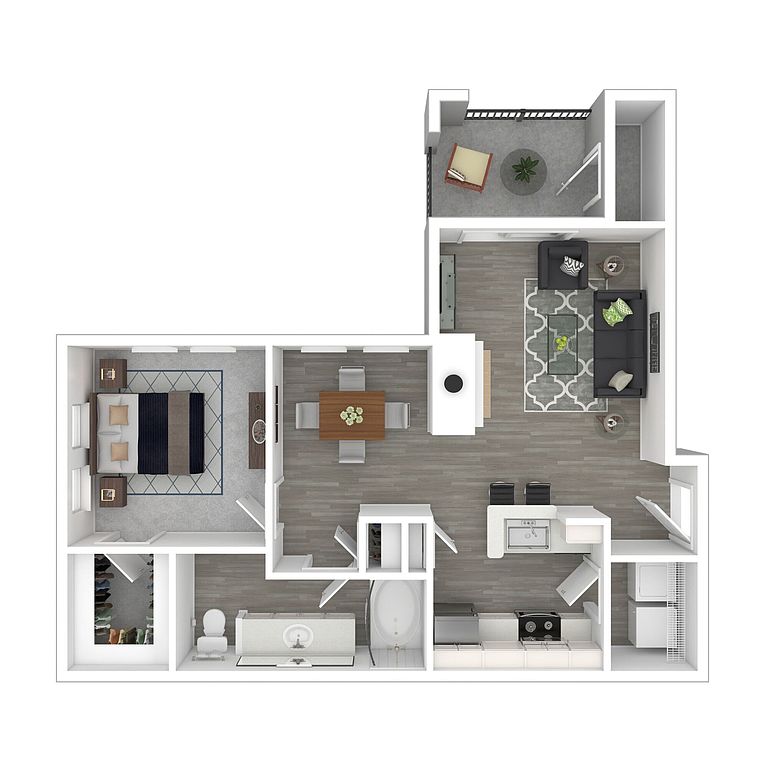 | 728 | Dec 16 | $1,244 |
 | 637 | Now | $1,344 |
 | 637 | Dec 20 | $1,344 |
 | 728 | Dec 20 | $1,384 |
 | 728 | Dec 18 | $1,384 |
 | 728 | Nov 29 | $1,384 |
 | 728 | Nov 15 | $1,384 |
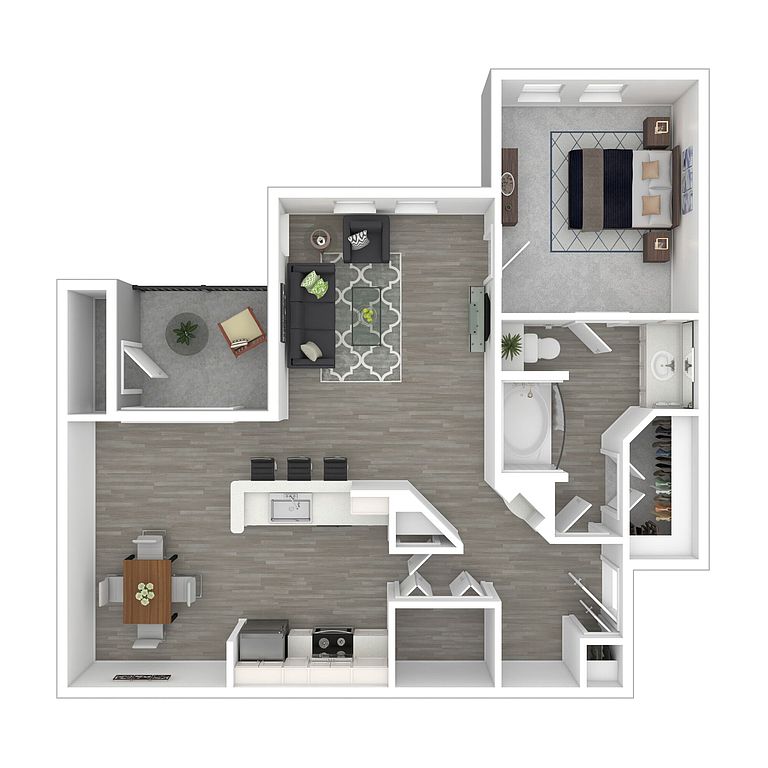 | 888 | Jan 20 | $1,394 |
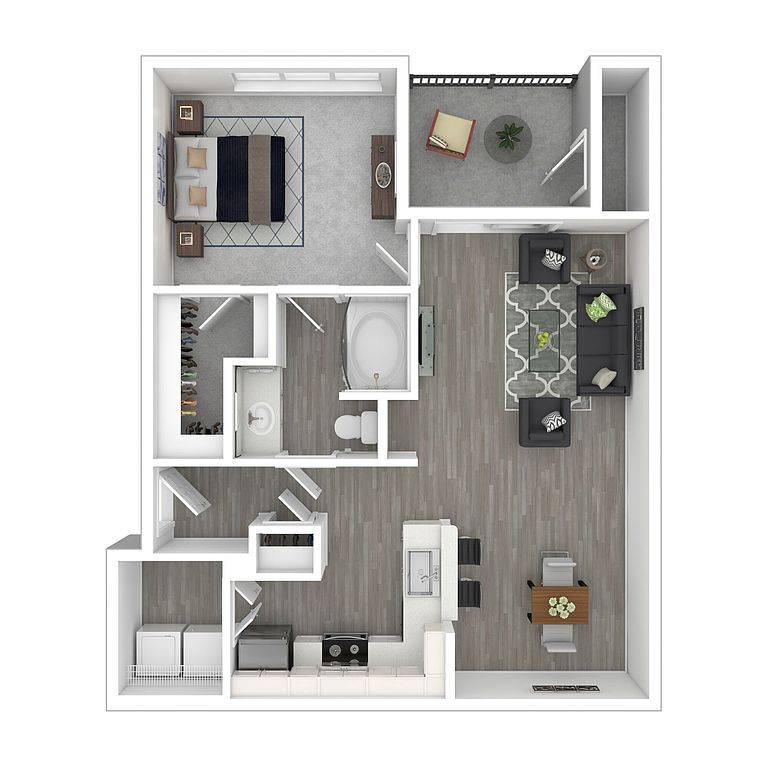 | 752 | Dec 30 | $1,424 |
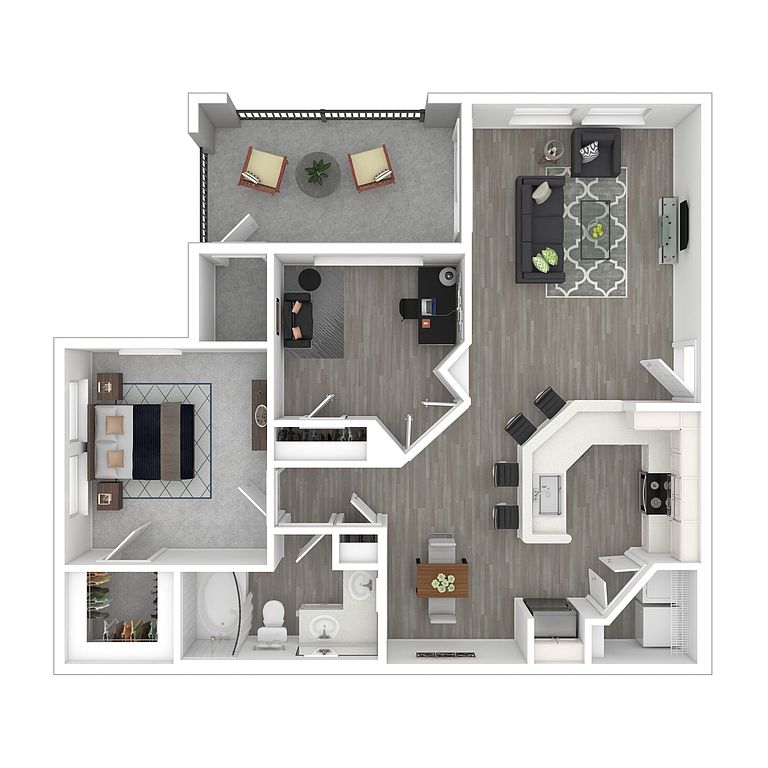 | 939 | Dec 10 | $1,544 |
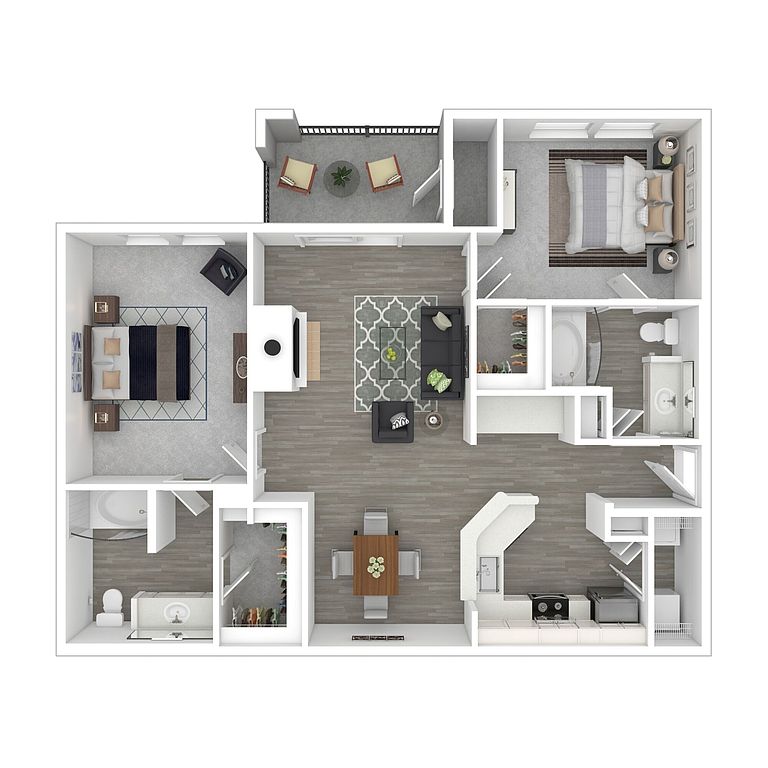 | 1,089 | Now | $1,694 |
 | 1,089 | Now | $1,694 |
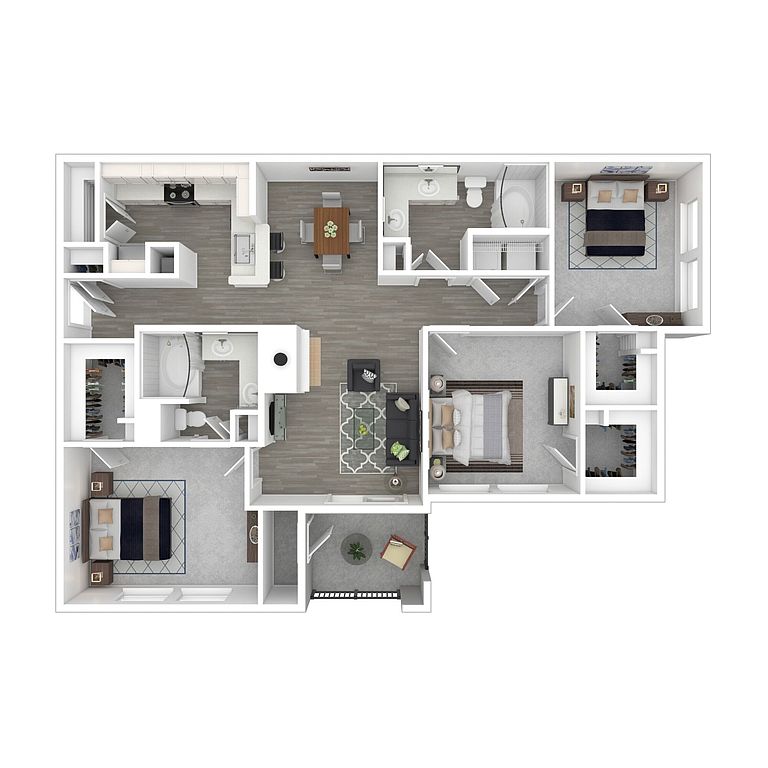 | 1,352 | Now | $1,824 |
What's special
Patio
In the mood for fresh air?
A patio is a rare feature. Less than 19% of buildings in Fort Worth have this amenity.
Open floorplanPrivate patioSpacious walk-in closetsAmple storageFull-size washer and dryer
Office hours
| Day | Open hours |
|---|---|
| Mon - Fri: | 9 am - 6 pm |
| Sat: | 10 am - 5 pm |
| Sun: | Closed |
Property map
Tap on any highlighted unit to view details on availability and pricing
Use ctrl + scroll to zoom the map
Facts, features & policies
Building Amenities
Community Rooms
- Business Center: 24-hour Business Center
- Club House: Community Clubhouse
- Fitness Center: 24-hour Fitness Center
- Lounge: Outdoor Lounge
Other
- In Unit: Full Size Washer & Dryer
- Shared: Laundry Facility On-Site
- Swimming Pool: Resort Style Pool
Outdoor common areas
- Barbecue: Community Grilling Stations
- Garden: Garden Style Bathtub
- Patio: Storage closet on patio
Services & facilities
- Package Service: 24-hour Package Lockers
- Pet Park
Unit Features
Appliances
- Dryer: Full Size Washer & Dryer
- Washer: Full Size Washer & Dryer
Cooling
- Ceiling Fan: Ceiling fan living room
Flooring
- Tile: Ceramic Tile Tub
- Vinyl: Vinyl excluding bedrooms
Other
- 2 Inch Blinds
- 6 Inch Baseboards
- 9 Ft. Ceiling
- Black Fixtures
- Black Hardware
- Brushed Nickel Fixtures
- Built-in Computer Desk
- Custom Closets
- Double Vanity Master Bathroom
- Fireplace
- Granite Countertops
- Gray Backsplash
- Navy Ceramic Backsplash
- Patio Balcony: Storage closet on patio
- Quartz Countertops
- Stainless Steel Appliances
- Townhome Style Floor Plan
- Walk-in Closet: Walk in Closets
- White Cabinets
- White Quartz/undermount Sink
- White/charcoal Blue Cabinets
Policies
Parking
- covered: Covered Parking
- Garage: 1 Car Garage
- Parking Lot: Please call us regarding our parking policy.
Lease terms
- Available months 3, 4, 5, 6, 7, 8, 9, 10, 11, 12, 13
Pet essentials
- DogsAllowedNumber allowed2
- CatsAllowedNumber allowed2
Restrictions
We implement a 2-pet limit per apartment home. Please contact the office for pet fee and pet rent amounts required for each pet. Not approved but not limited to, Pit Bull Terriers, Staffordshire Terriers, Rottweilers, German Shepherd, Presa Canarios, Chow Chow, Doberman Pinschers, Akitas, Wolf hybrids, Mastiffs, Cane Corsos, Great Danes, Alaskan Malamutes, Siberian Huskies. Including any mix of the breeds listed above.
Pet amenities
Pet Park
Special Features
- Java Bar
- Spruce Lifestyle Services
- Strength Training Free Weights
Neighborhood: 76132
Areas of interest
Use our interactive map to explore the neighborhood and see how it matches your interests.
Travel times
Nearby schools in Fort Worth
GreatSchools rating
- 5/10Sue Crouch Intermediate SchoolGrades: PK-5Distance: 2.6 mi
- 3/10Summer Creek Middle SchoolGrades: 6-8Distance: 4.3 mi
- 4/10North Crowley High SchoolGrades: 9-12Distance: 3.9 mi
Frequently asked questions
What is the walk score of Lauren?
Lauren has a walk score of 60, it's somewhat walkable.
What is the transit score of Lauren?
Lauren has a transit score of 22, it has minimal transit.
What schools are assigned to Lauren?
The schools assigned to Lauren include Sue Crouch Intermediate School, Summer Creek Middle School, and North Crowley High School.
Does Lauren have in-unit laundry?
Yes, Lauren has in-unit laundry for some or all of the units. Lauren also has shared building laundry.
What neighborhood is Lauren in?
Lauren is in the 76132 neighborhood in Fort Worth, TX.
What are Lauren's policies on pets?
A maximum of 2 cats are allowed per unit. A maximum of 2 dogs are allowed per unit.
There are 8+ floor plans availableWith 47% more variety than properties in the area, you're sure to find a place that fits your lifestyle.
