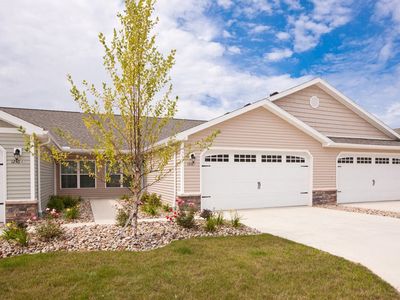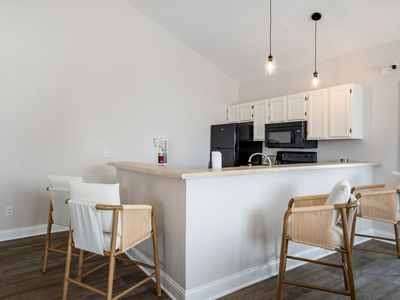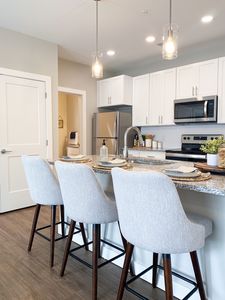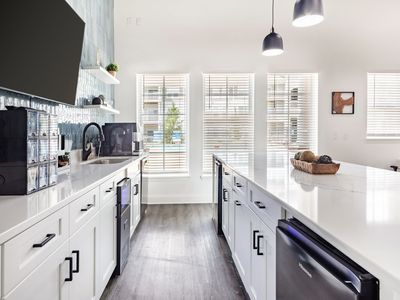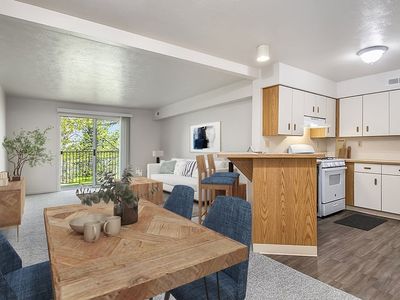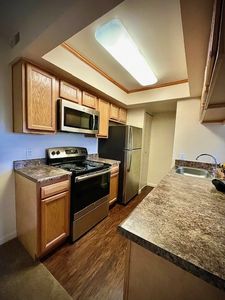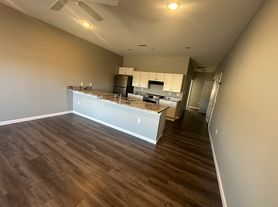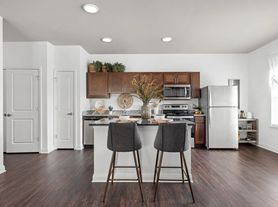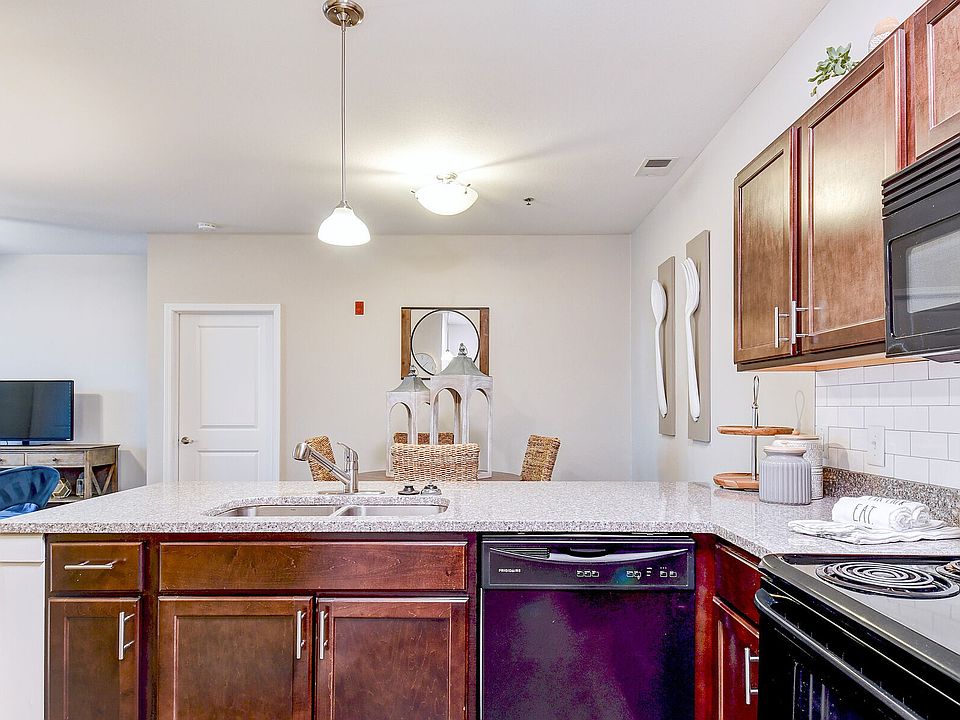
Steeplechase at Parkview
11275 Sportsman Park Ln, Fort Wayne, IN 46845
Available units
Unit , sortable column | Sqft, sortable column | Available, sortable column | Base rent, sorted ascending |
|---|---|---|---|
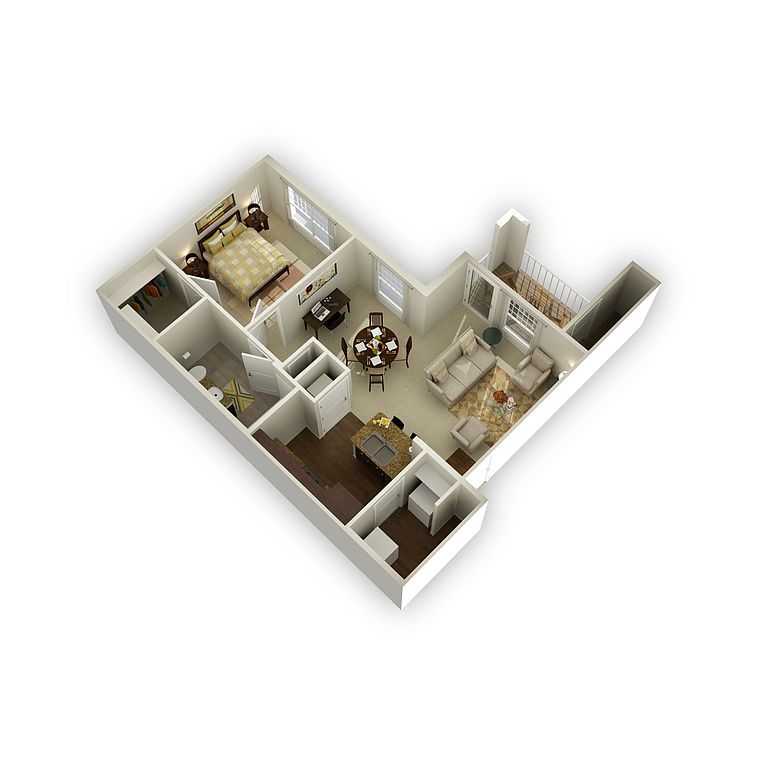 | 749 | Now | $1,229 |
 | 749 | Now | $1,229 |
 | 749 | Now | $1,229 |
 | 949 | Jan 30 | $1,299 |
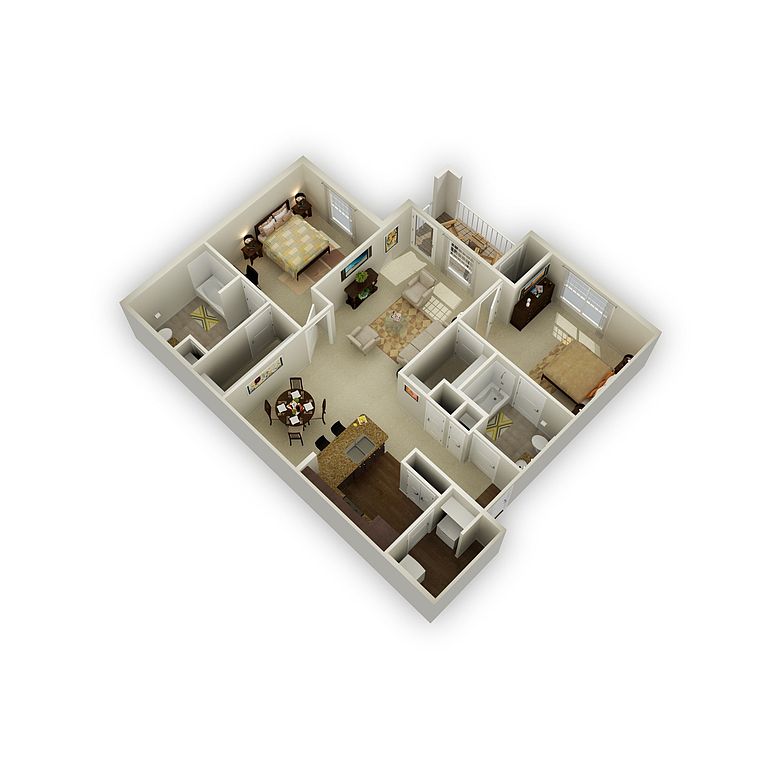 | 1,184 | Now | $1,303 |
 | 1,184 | Now | $1,328 |
 | 1,184 | Now | $1,393 |
 | 949 | Dec 20 | $1,429 |
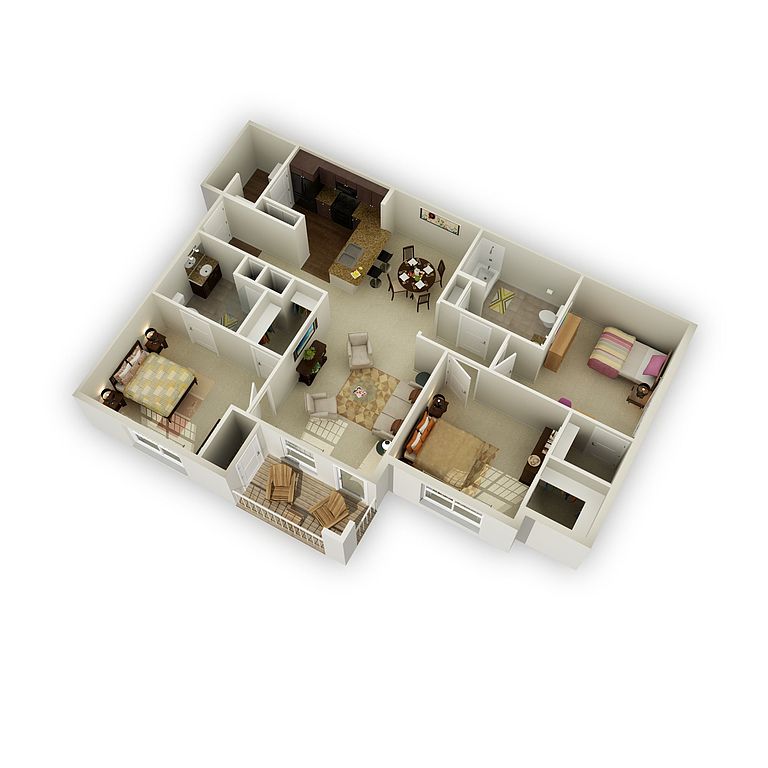 | 1,366 | Now | $1,781 |
 | 1,366 | Now | $1,811 |
 | 1,366 | Now | $1,876 |
What's special
3D tours
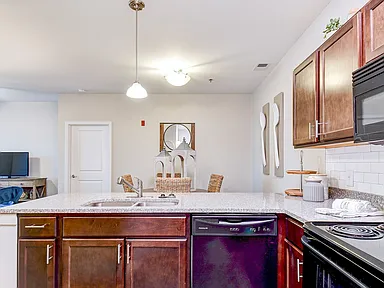 Saratoga (1Bed 1Bath)
Saratoga (1Bed 1Bath) Great Meadow (2Bed 2Bath)
Great Meadow (2Bed 2Bath) Colonial (2Bed 1Bath)
Colonial (2Bed 1Bath) Grand National (3Bed 2Bath)
Grand National (3Bed 2Bath)
| Day | Open hours |
|---|---|
| Mon - Fri: | 9 am - 5:30 pm |
| Sat: | 10 am - 5 pm |
| Sun: | Closed |
Facts, features & policies
Building Amenities
Community Rooms
- Business Center
- Fitness Center
Other
- In Unit: Full Size Washer/Dryer in unit
- Swimming Pool: Pool
Outdoor common areas
- Playground
Services & facilities
- On-Site Maintenance
- On-Site Management
- Package Service: Package Receiving
- Pet Park
View description
- View
Unit Features
Appliances
- Dryer: Full Size Washer/Dryer in unit
- Microwave Oven: Microwave
- Range
- Refrigerator
- Washer: Full Size Washer/Dryer in unit
Cooling
- Air Conditioning
Flooring
- Tile: Tile Backsplashes
Internet/Satellite
- High-speed Internet Ready: High Speed Internet Available
Other
- Alarm: ADT Smart Home
- B&h Reno - Steeplechase Parkvi
- Cabinet Hardware
- Large Closets
- Lvt Flooring
- Non-smoking Unit
- Private Balcony
- Upgraded Faucet
- Upgraded Fixtures
- Window Coverings
Policies
Parking
- Garage
- Parking Lot: Please call our leasing office for parking policy.
Lease terms
- Available months 3, 4, 5, 6, 7, 8, 9, 10, 11, 12, 13, 14, 15
Pet essentials
- DogsAllowedNumber allowed2Monthly dog rent$30One-time dog fee$300
- CatsAllowedNumber allowed2Monthly cat rent$30One-time cat fee$300
Restrictions
Pet amenities
Special Features
- 24-hour Availability
Neighborhood: 46845
- Family VibesWarm atmosphere with family-friendly amenities and safe, welcoming streets.Suburban CalmSerene suburban setting with space, comfort, and community charm.Medical HubCentral access to hospitals, clinics, and comprehensive healthcare.Highway AccessQuick highway connections for seamless travel and regional access.
Set on Fort Wayne’s growing north side, 46845 blends newer subdivisions, tree-lined streets, and neighborhood ponds with easy access to I-69. The Parkview Regional Medical Center campus anchors the area, and the Dupont and Lima Road corridors offer everyday convenience with grocery options, coffee shops, casual restaurants, fitness centers, and big-box shopping. Outdoor time is a staple—residents hit the Pufferbelly Trail, neighborhood sidewalks, and nearby golf at Pine Valley Country Club; many communities are pet friendly with plenty of green space. Expect a four-season Midwest climate with warm summers and snowy winters, plus a relaxed, family-forward vibe that attracts healthcare professionals and commuters alike. According to Zillow Rental Manager market trends over the past few months, the median asking rent in 46845 has been around $1,600, with typical listings ranging roughly from $1,300 to $2,100.
Powered by Zillow data and AI technology.
Areas of interest
Use our interactive map to explore the neighborhood and see how it matches your interests.
Travel times
Walk, Transit & Bike Scores
Near Steeplechase at Parkview
- Parkview North Family Park, offering a picnic pavilion, open green areas, walking trails around the large pond and a playground, is within a 5-minute drive.
- Fort Wayne Railroad Historical Society, educating visitors about the railroad industry in the area with exhibits featuring artifacts and photographs, is less than a 20-minute drive.
- Restaurants within a 15-minute drive include Mozzarelli's Pizza, Buffalo Wild Wings, Casa Grille, Sun Rise Café, Lexy's Pizza and Bandidos.
- Lakeside Golf and Bowling, within a 20-minute drive, offers a golf course, a concession stand, a bowling alley and a driving range as well as tournaments and leagues.
Nearby schools in Fort Wayne
GreatSchools rating
- 6/10Perry Hill Elementary SchoolGrades: K-5Distance: 2.7 mi
- 7/10Maple Creek Middle SchoolGrades: 6-8Distance: 2.8 mi
- 9/10Carroll High SchoolGrades: PK, 9-12Distance: 5.4 mi
Frequently asked questions
Steeplechase at Parkview has a walk score of 7, it's car-dependent.
Steeplechase at Parkview has a transit score of 19, it has minimal transit.
The schools assigned to Steeplechase at Parkview include Perry Hill Elementary School, Maple Creek Middle School, and Carroll High School.
Yes, Steeplechase at Parkview has in-unit laundry for some or all of the units.
Steeplechase at Parkview is in the 46845 neighborhood in Fort Wayne, IN.
A maximum of 2 cats are allowed per unit. This building has a one time fee of $300 and monthly fee of $30 for cats. A maximum of 2 dogs are allowed per unit. This building has a one time fee of $300 and monthly fee of $30 for dogs.
Yes, 3D and virtual tours are available for Steeplechase at Parkview.


