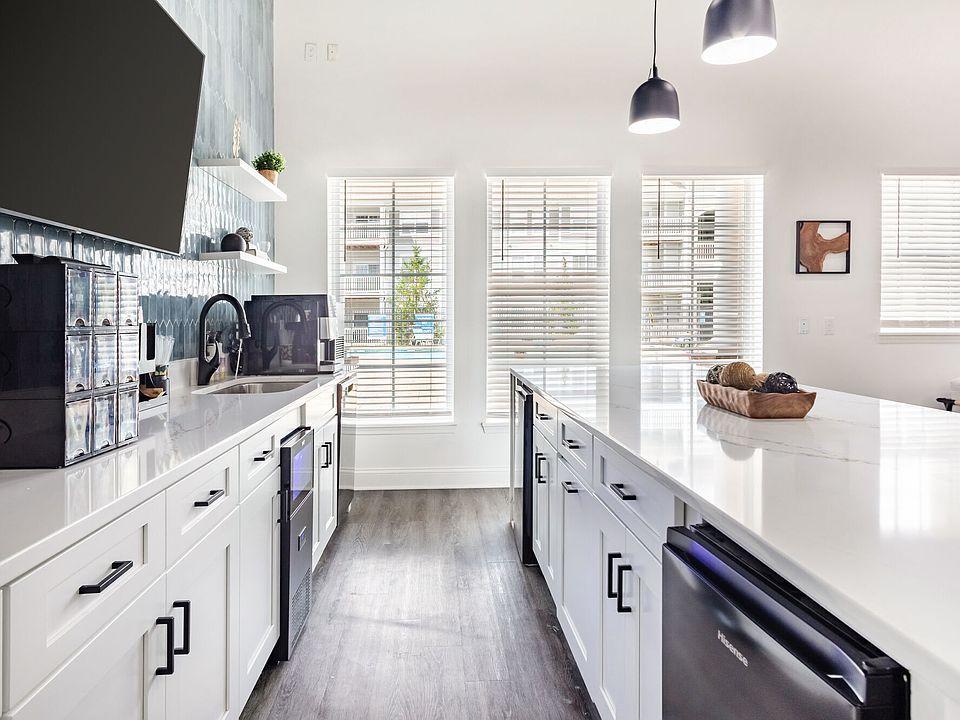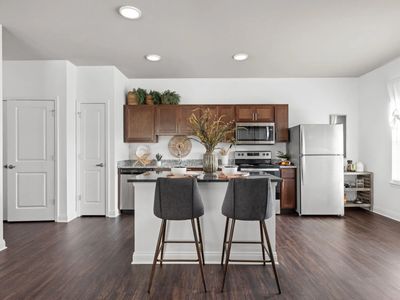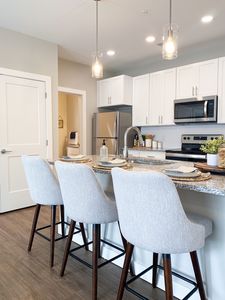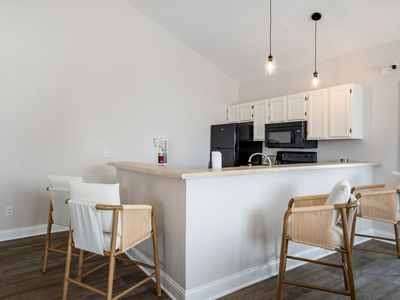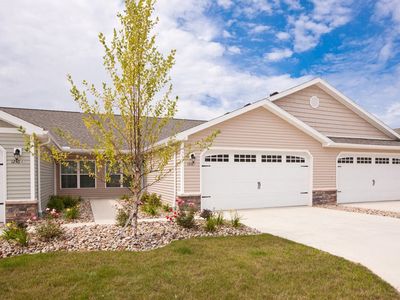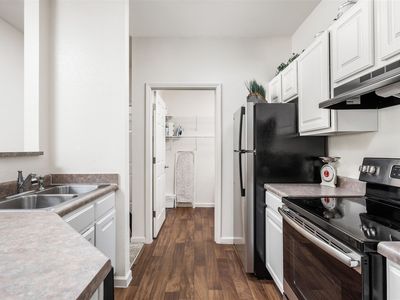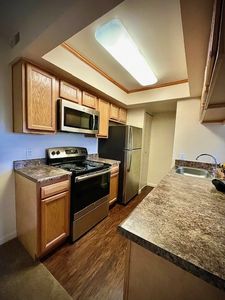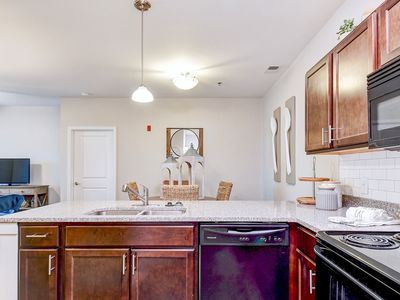At Oak Crossing, tranquility isn't a luxury, it's a way of life.
Oak Crossing Apartments in Fort Wayne, Indiana, offers a perfect balance between peaceful retreat-style living and the convenience of vibrant city life. Nestled just north of downtown, this serene community features one-, two-, and three-bedroom apartment homes thoughtfully designed to blend comfort, style, and functionality. Residents are invited to experience tranquility without sacrificing modern livingwhether lounging by the sparkling swimming pool with its expansive sundeck, grilling with friends poolside, or relaxing by the outdoor fire pit and lounge area. Each pet-friendly apartment home at Oak Crossing enhances everyday living with spacious interiors, full-size washers and dryers, walk-in closets, and gourmet kitchens featuring granite countertops. Select homes even include attached garages for added convenience. The community also supports an active lifestyle with its 24/7 fitness center, allowing residents to maintain their health and wellness on their own schedule. Conveniently located just minutes from major freeways, Oak Crossing connects residents to the best of Fort Wayne. Fine dining, upscale shopping, and entertainment options are all within easy reach, while the nearby downtown area offers cultural attractions, art, and local events that make city living exciting and fulfilling. For those who crave both accessibility and serenity, Oak Crossing provides an ideal escape where every detail is designed to make daily life feel like a getaway. At Oak Crossing, tranquility isn't a luxuryit's a way of life. Here, residents can unwind in a peaceful environment surrounded by nature while still enjoying the perks of urban living. Discover the comfort, convenience, and community spirit that make Oak Crossing more than just an apartmentit's home.
Apartment building
1-3 beds
Pet-friendly
Attached garage
Available units
Price may not include required fees and charges
Price may not include required fees and charges.
Unit , sortable column | Sqft, sortable column | Available, sortable column | Base rent, sorted ascending |
|---|---|---|---|
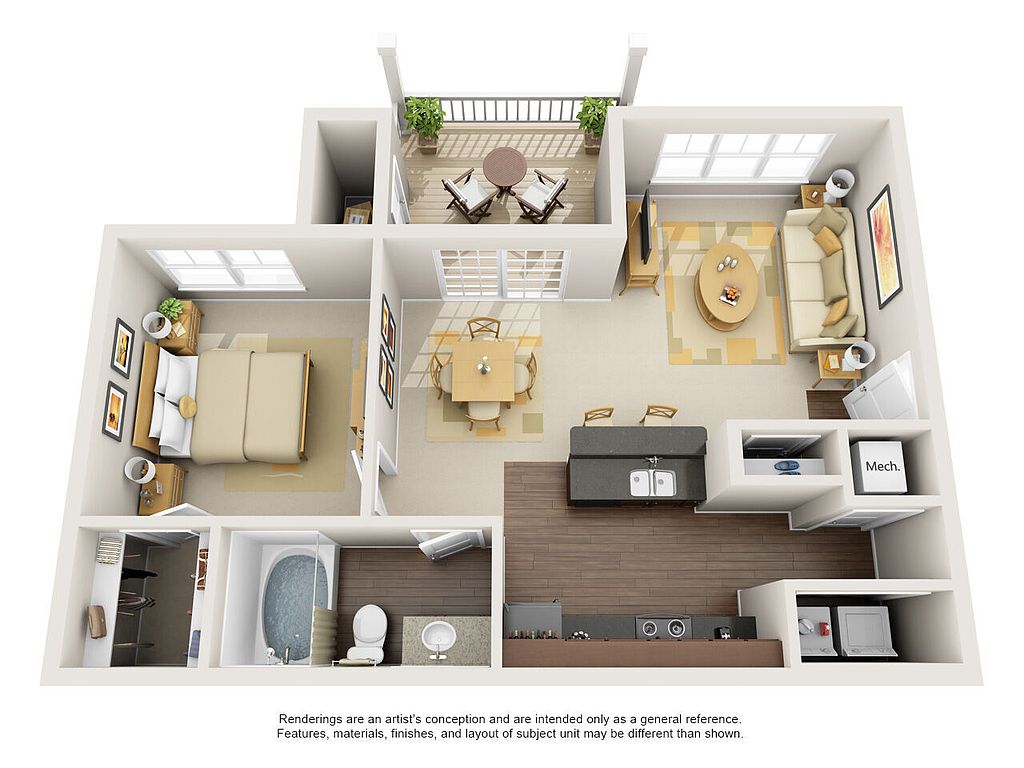 | 702 | Now | $1,231 |
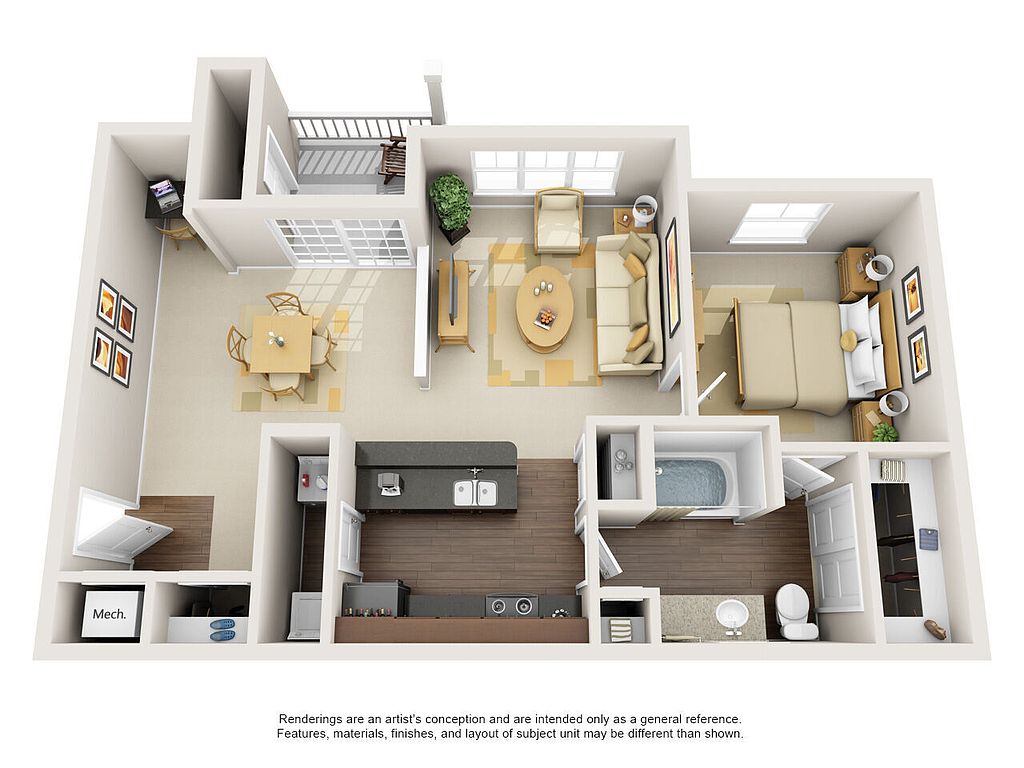 | 855 | Mar 17 | $1,249 |
 | 855 | Now | $1,251 |
 | 702 | Now | $1,271 |
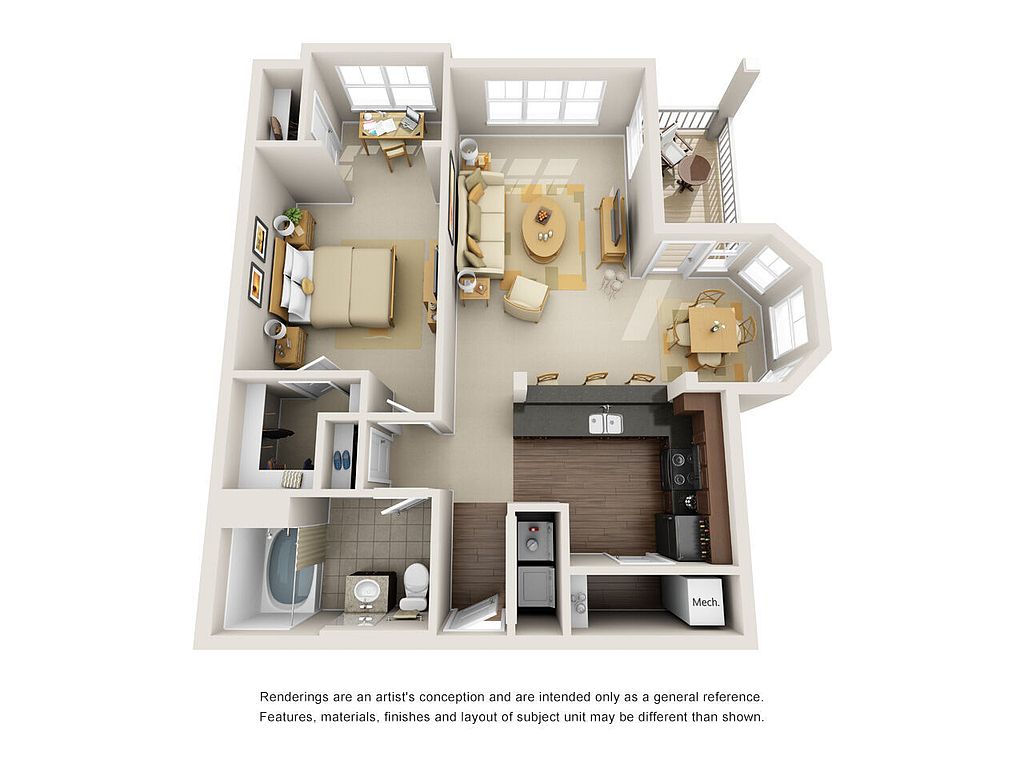 | 914 | Apr 1 | $1,324 |
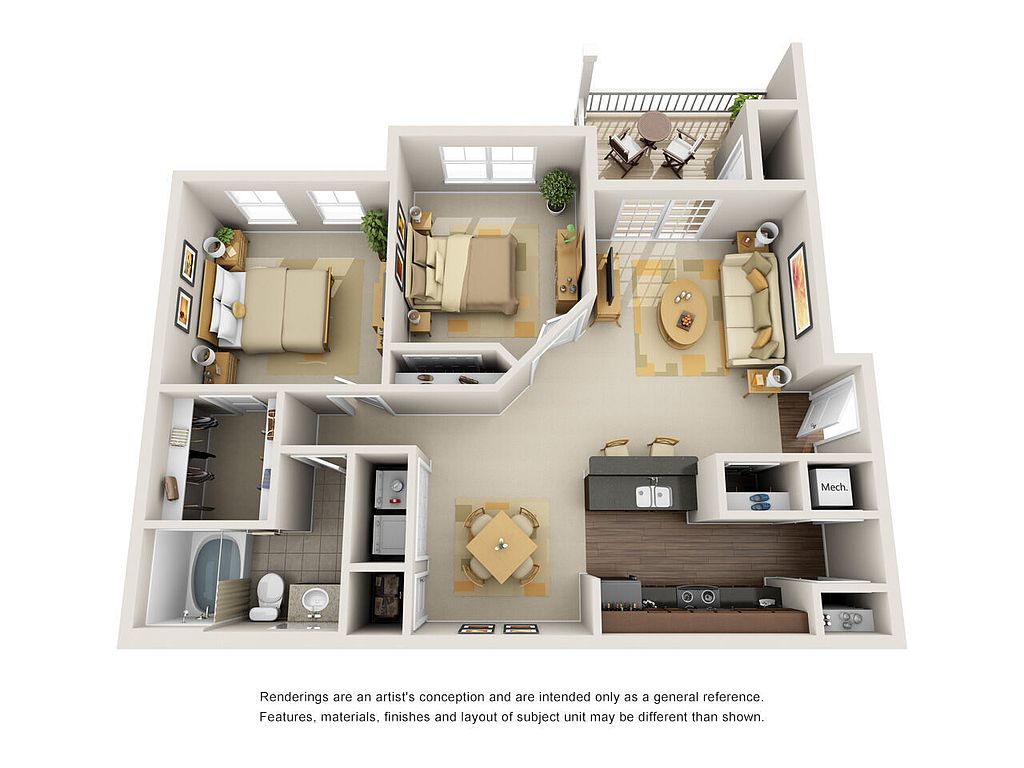 | 978 | Jan 29 | $1,361 |
 | 978 | Feb 13 | $1,364 |
 | 702 | Now | $1,371 |
 | 978 | Feb 17 | $1,374 |
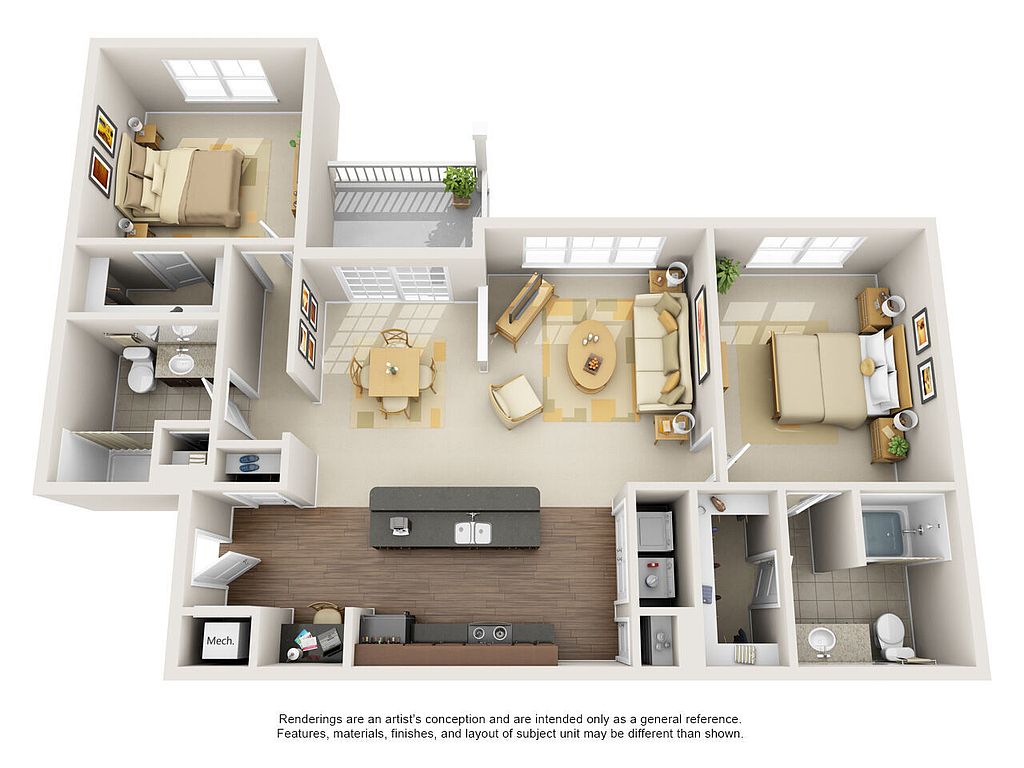 | 1,198 | Now | $1,624 |
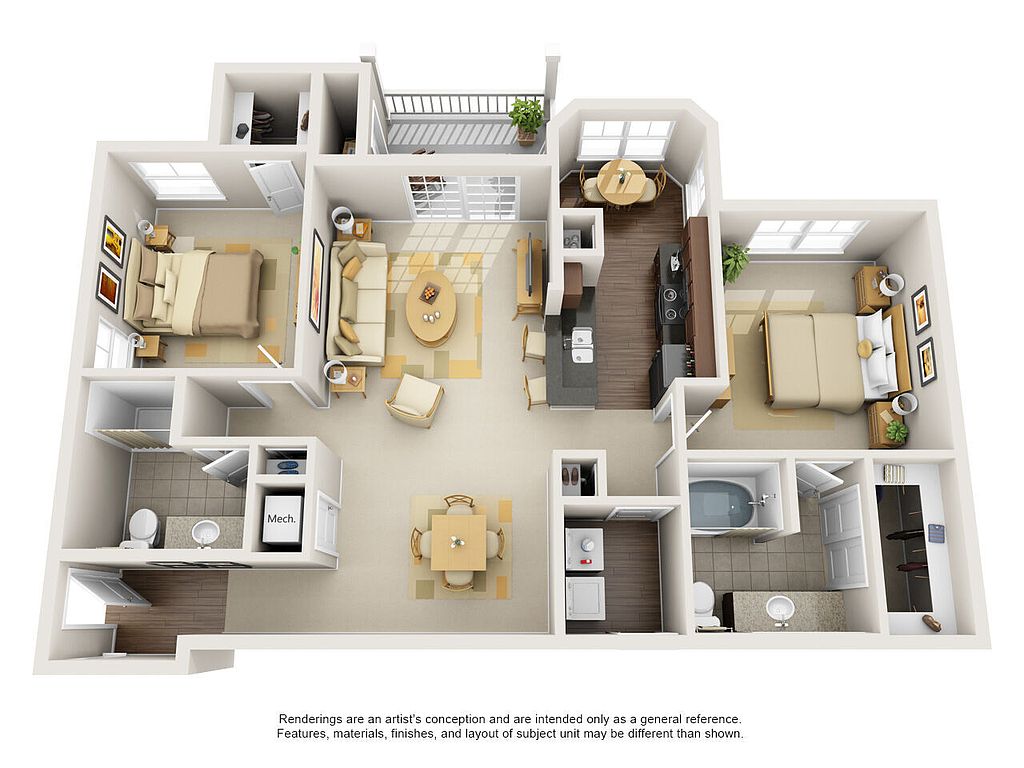 | 1,236 | Mar 27 | $1,774 |
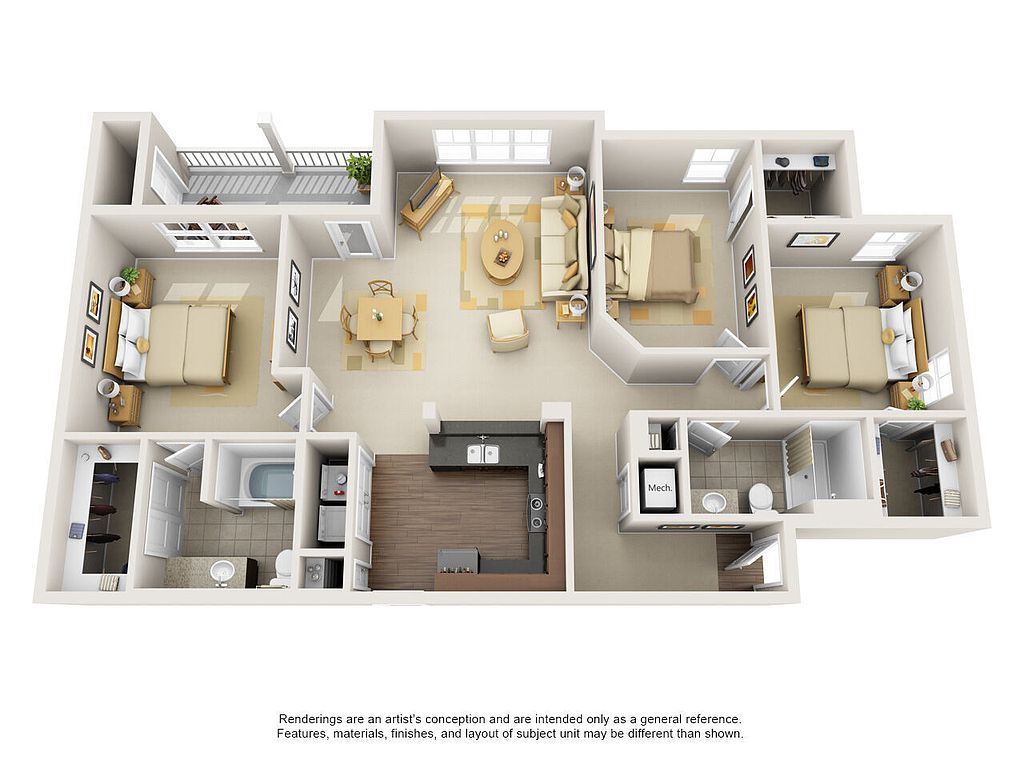 | 1,435 | Now | $2,014 |
 | 1,435 | Now | $2,024 |
What's special
Patio
In the mood for fresh air?
A patio is a rare feature. Less than 16% of buildings in Fort Wayne have this amenity.
Full-size washers and dryersAttached garagesGrilling with friends poolsideWalk-in closetsPet-friendly apartment homeSpacious interiors
3D tours
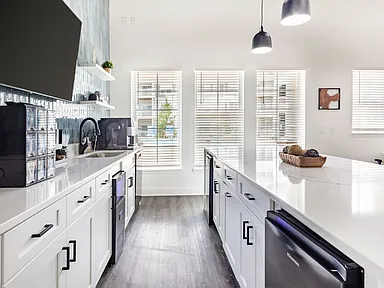 The Chapman Floorplan
The Chapman Floorplan The Willow Floorplan
The Willow Floorplan The Bur Floorplan
The Bur Floorplan
Facts, features & policies
Building Amenities
Outdoor common areas
- Patio
Unit Features
Other
- Alarm: ADT Smart Home
- Balcony
- Bedroom Carpet/hardwood Floor
- Patio Balcony: Balcony
- Renovated
Policies
Parking
- Attached Garage
Lease terms
- Available months 6, 7, 8, 9, 10, 11, 12, 13, 14, 15
Pet essentials
- DogsAllowedNumber allowed2Monthly dog rent$30One-time dog fee$300
- CatsAllowedNumber allowed2Monthly cat rent$30One-time cat fee$300
Restrictions
We are a pet friendly community and are excited to welcome your furry friend to their new apartment home. We allow a maximum of 2 pets per apartment home. Our pet fee is $300 per pet and a pet rent of $30 per pet, per month. Breed restrictions apply. Contact your leasing team for more details.
Neighborhood: 46825
Areas of interest
Use our interactive map to explore the neighborhood and see how it matches your interests.
Travel times
Walk, Transit & Bike Scores
Walk Score®
/ 100
Car-DependentTransit Score®
/ 100
Minimal TransitBike Score®
/ 100
Somewhat BikeableNearby schools in Fort Wayne
GreatSchools rating
- 6/10Perry Hill Elementary SchoolGrades: K-5Distance: 3.3 mi
- 7/10Maple Creek Middle SchoolGrades: 6-8Distance: 3.3 mi
- 9/10Carroll High SchoolGrades: PK, 9-12Distance: 5.8 mi
Frequently asked questions
What is the walk score of Oak Crossing?
Oak Crossing has a walk score of 42, it's car-dependent.
What is the transit score of Oak Crossing?
Oak Crossing has a transit score of 16, it has minimal transit.
What schools are assigned to Oak Crossing?
The schools assigned to Oak Crossing include Perry Hill Elementary School, Maple Creek Middle School, and Carroll High School.
What neighborhood is Oak Crossing in?
Oak Crossing is in the 46825 neighborhood in Fort Wayne, IN.
What are Oak Crossing's policies on pets?
A maximum of 2 dogs are allowed per unit. This building has a one time fee of $300 and monthly fee of $30 for dogs. A maximum of 2 cats are allowed per unit. This building has a one time fee of $300 and monthly fee of $30 for cats.
Does Oak Crossing have virtual tours available?
Yes, 3D and virtual tours are available for Oak Crossing.
There are 7+ floor plans availableWith 187% more variety than properties in the area, you're sure to find a place that fits your lifestyle.
