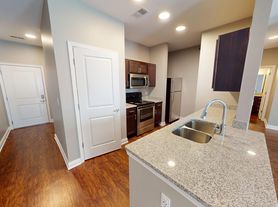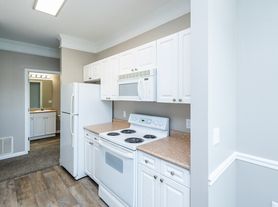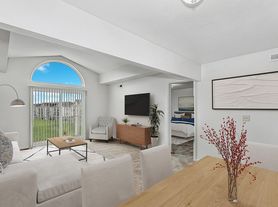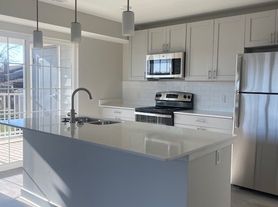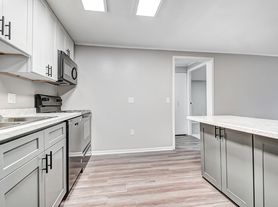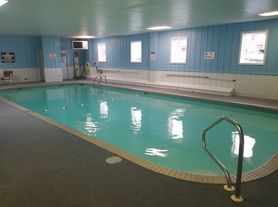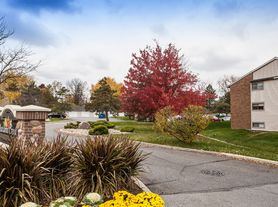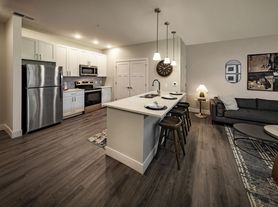
- Special offer! Fall Into Savings Special!: Get $500 off first full month's rent if you move in by Nov. 30, 2025. Plus, apply the same day you tour and your full application and half off your admin fees will be credited to your account at move-in.Expires November 30, 2025
Available units
Unit , sortable column | Sqft, sortable column | Available, sortable column | Base rent, sorted ascending |
|---|---|---|---|
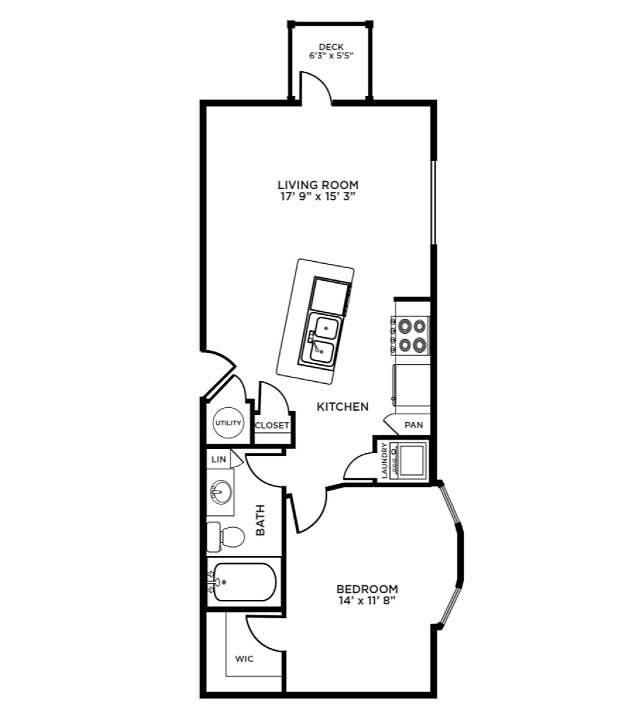 | 685 | Dec 1 | $1,179 |
 | 685 | Now | $1,189 |
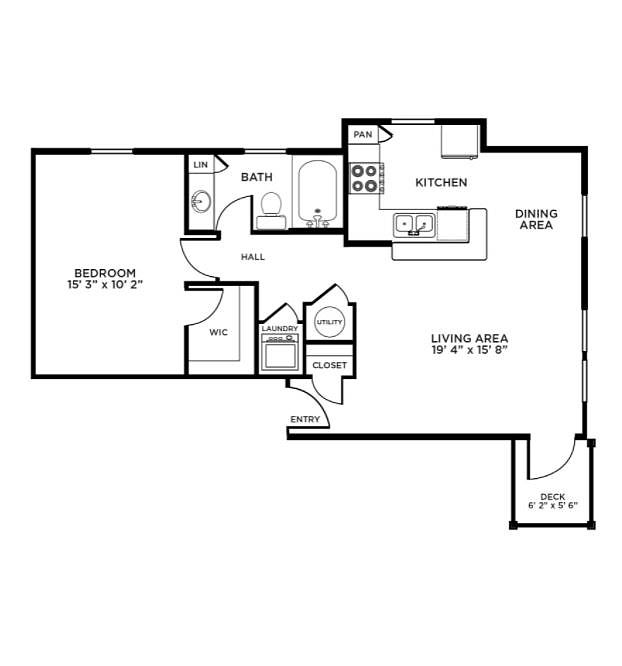 | 760 | Dec 26 | $1,269 |
 | 760 | Now | $1,279 |
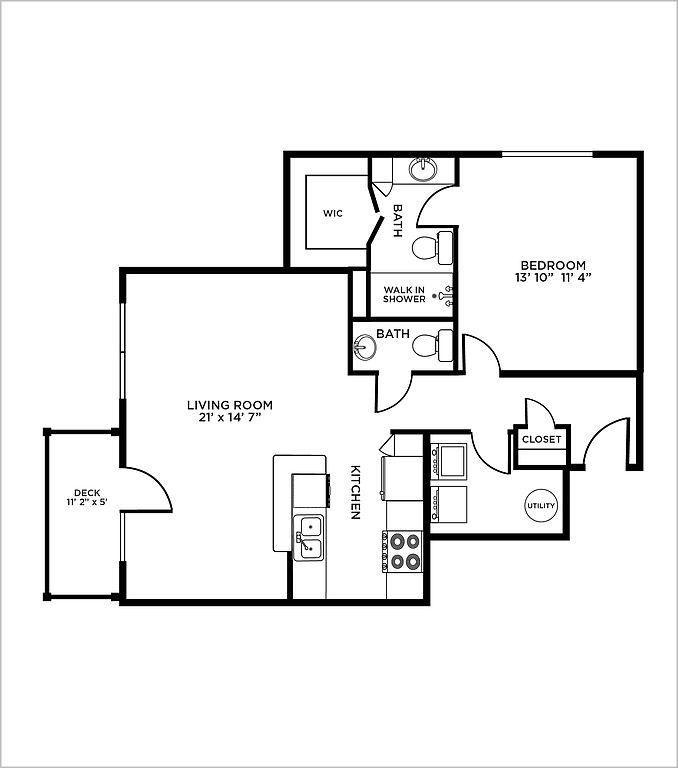 | 852 | Jan 24 | $1,315 |
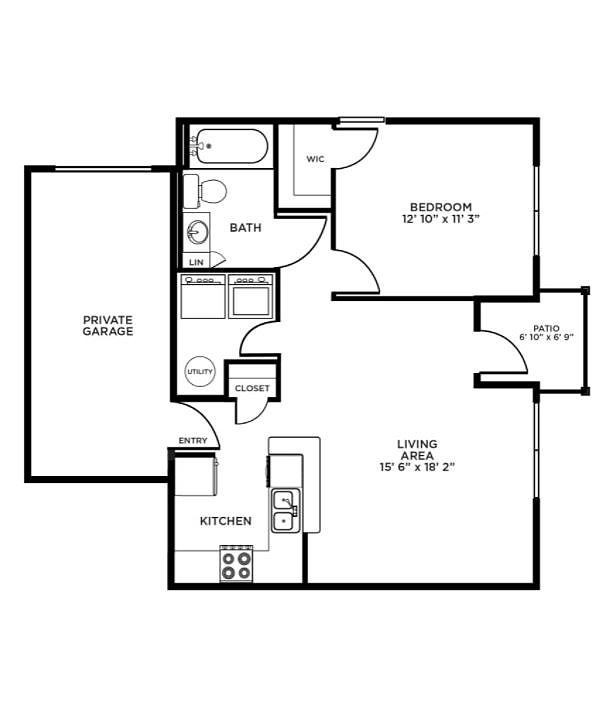 | 755 | Now | $1,399 |
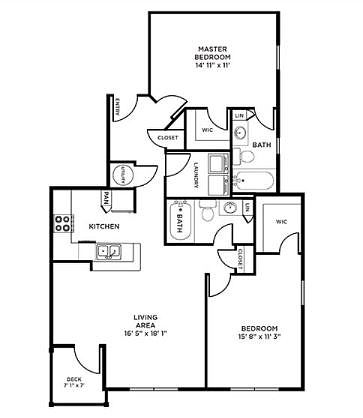 | 1,135 | Now | $1,509 |
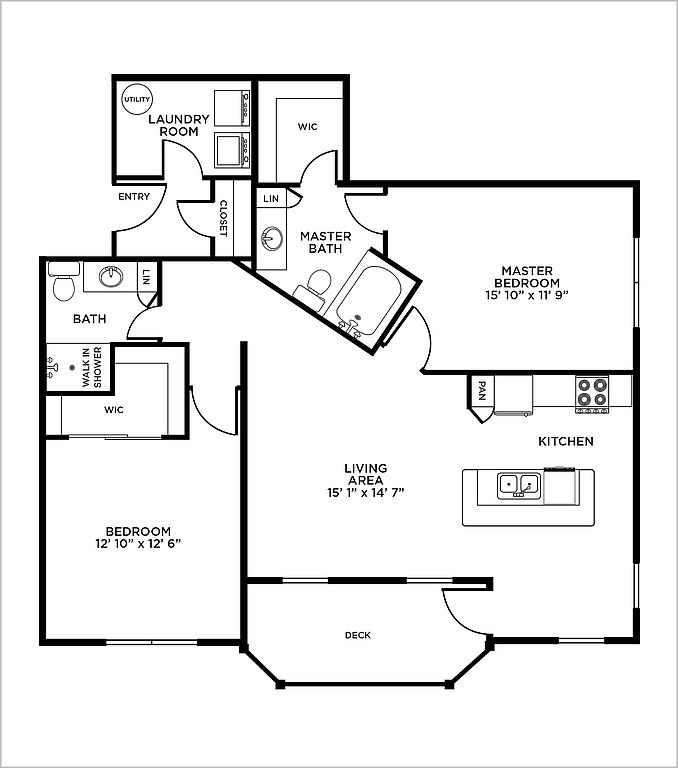 | 1,250 | Now | $1,599 |
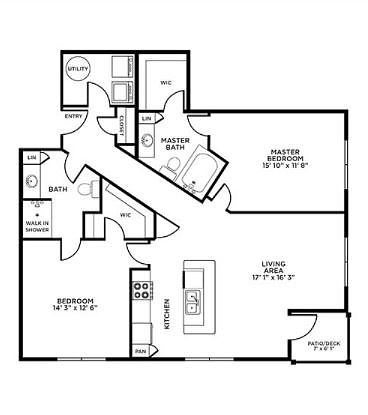 | 1,205 | Now | $1,619 |
 | 1,250 | Dec 5 | $1,629 |
 | 1,250 | Now | $1,629 |
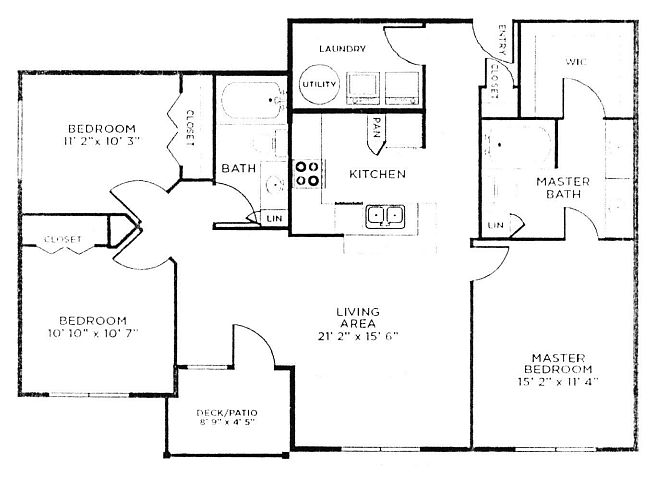 | 1,350 | Now | $1,712 |
 | 1,350 | Nov 26 | $1,722 |
 | 1,350 | Now | $1,722 |
What's special
| Day | Open hours |
|---|---|
| Mon - Fri: | 9 am - 6 pm |
| Sat: | 10 am - 5 pm |
| Sun: | Closed |
Facts, features & policies
Building Amenities
Accessibility
- Disabled Access: *Only available in select units
Community Rooms
- Club House: 24-Hour Clubhouse
- Fitness Center: 24 Hour Fitness Center
Other
- In Unit: Washer & Dryer Connections
- Swimming Pool
Outdoor common areas
- Barbecue: Grilling station
Services & facilities
- On-Site Maintenance
- On-Site Management
- Package Service: Package Room
- Storage Space: Bike Storage
Unit Features
Appliances
- Dryer: Washer & Dryer Connections
- Stove: Glasstop Stove
- Washer: Washer & Dryer Connections
Other
- Espresso-finished Cabinets
- Hardwood Floor: Hardwood-Style Flooring
- High-end Appliances: Stainless Steel Appliances
- Kitchen Island
- Kitchen Pantry
- Large Bathroom Vanity
- Large Bedroom: Can accommodate a king-sized bed
- Linen Closet
- Oval Soaking Tub: *Only available in select units
- Pendant Breakfast Bar Lights
- Private Balcony: Private Patio/Balcony
Policies
Parking
- Garage: Detached Garages Available
Lease terms
- 3 months, 4 months, 5 months, 6 months, 7 months, 8 months, 9 months, 10 months, 11 months, 12 months, 13 months, 14 months, 15 months
Pet essentials
- DogsAllowedNumber allowed2Monthly dog rent$35One-time dog fee$300
- CatsAllowedNumber allowed2Monthly cat rent$35One-time cat fee$300
- BirdsAllowedNumber allowed2
- FishAllowedNumber allowed3
- ReptilesAllowedNumber allowed2
- OtherAllowedNumber allowed3
Additional details
Special Features
- 24-hour Emergency Maintenance: 24/7 Emergency Maintenance
- Gate: Controlled Access
- Pets Allowed: Pet-Friendliest: No Breed or Weight Restrictions
- Resident Events
Neighborhood: 46804
- Suburban CalmSerene suburban setting with space, comfort, and community charm.Outdoor ActivitiesAmple parks and spaces for hiking, biking, and active recreation.Shopping SceneBustling retail hubs with boutiques, shops, and convenient everyday essentials.Highway AccessQuick highway connections for seamless travel and regional access.
Centered on the suburban calm of southwest Fort Wayne, 46804 offers quiet, sidewalked neighborhoods near I-69 and US-24 for easy commutes. Daily errands are simple with Coventry/Times Corners and Jefferson Pointe for groceries (Kroger, Meijer), an AMC theater, boutiques, and coffee spots like Mocha Lounge and Starbucks, plus a mix of local and national restaurants. Outdoor time comes easy at Eagle Marsh Nature Preserve and along the Aboite and Towpath Trails, and the Jorgensen Family YMCA and nearby gyms keep fitness convenient. Lutheran Hospital anchors a busy medical campus, and the area is known for family-friendly, pet-welcoming living. Per Zillow’s Rental Manager Market Trends, recent months show median asking rents in the low-to-mid $1,000s, with most listings typically ranging around $1,000 to $2,100 depending on size and amenities.
Powered by Zillow data and AI technology.
Areas of interest
Use our interactive map to explore the neighborhood and see how it matches your interests.
Travel times
Walk, Transit & Bike Scores
Nearby schools in Fort Wayne
GreatSchools rating
- 7/10Haverhill Elementary SchoolGrades: K-5Distance: 1.2 mi
- 6/10Summit Middle SchoolGrades: 6-8Distance: 2 mi
- 10/10Homestead Senior High SchoolGrades: 9-12Distance: 2.2 mi
Frequently asked questions
Canal Flats Apartments has a walk score of 6, it's car-dependent.
Canal Flats Apartments has a transit score of 24, it has minimal transit.
The schools assigned to Canal Flats Apartments include Haverhill Elementary School, Summit Middle School, and Homestead Senior High School.
Yes, Canal Flats Apartments has in-unit laundry for some or all of the units.
Canal Flats Apartments is in the 46804 neighborhood in Fort Wayne, IN.
A maximum of 2 dogs are allowed per unit. This building has a one time fee of $300 and monthly fee of $35 for dogs. A maximum of 2 reptiles are allowed per unit. A maximum of 2 cats are allowed per unit. This building has a one time fee of $300 and monthly fee of $35 for cats. A maximum of 3 fish are allowed per unit. A maximum of 2 birds are allowed per unit. A maximum of 3 other pets are allowed per unit.
